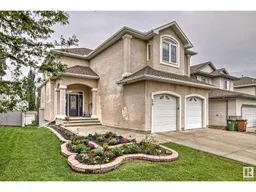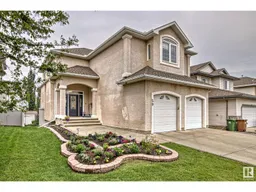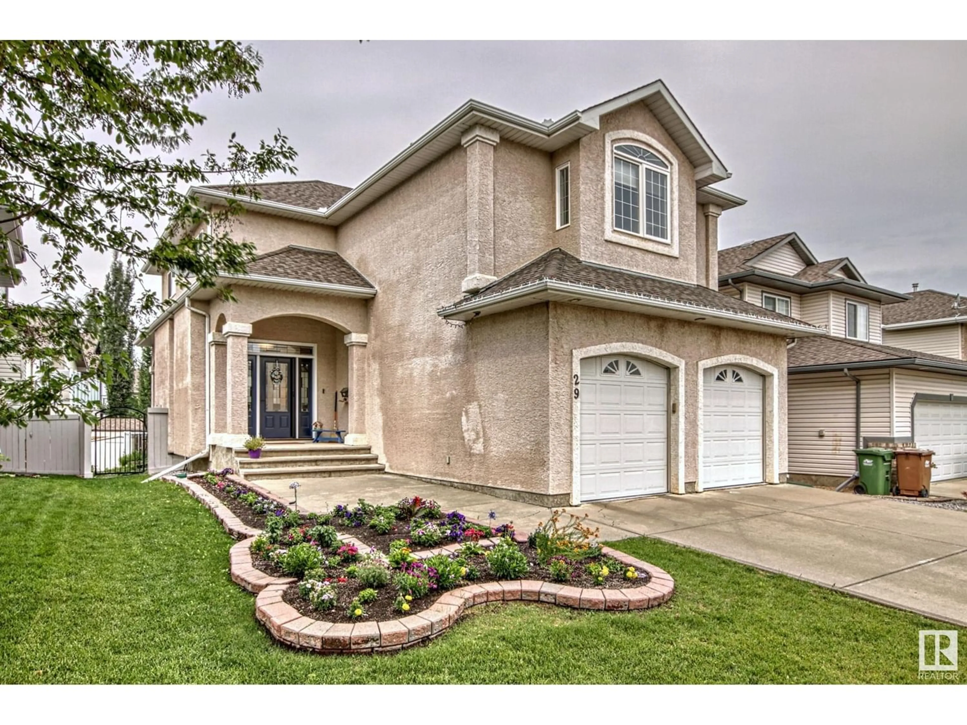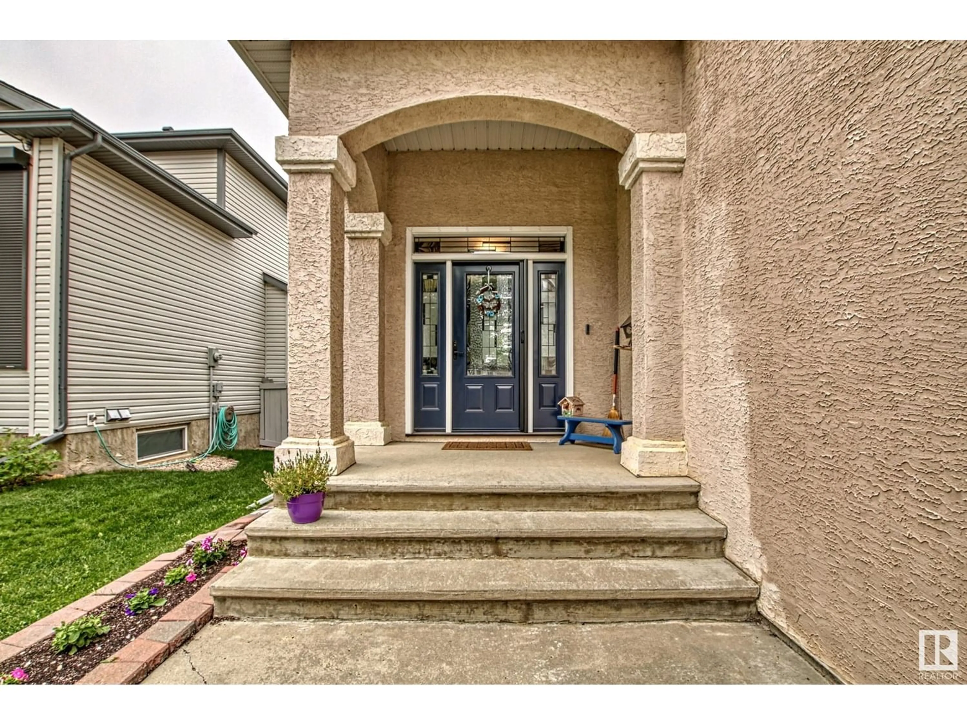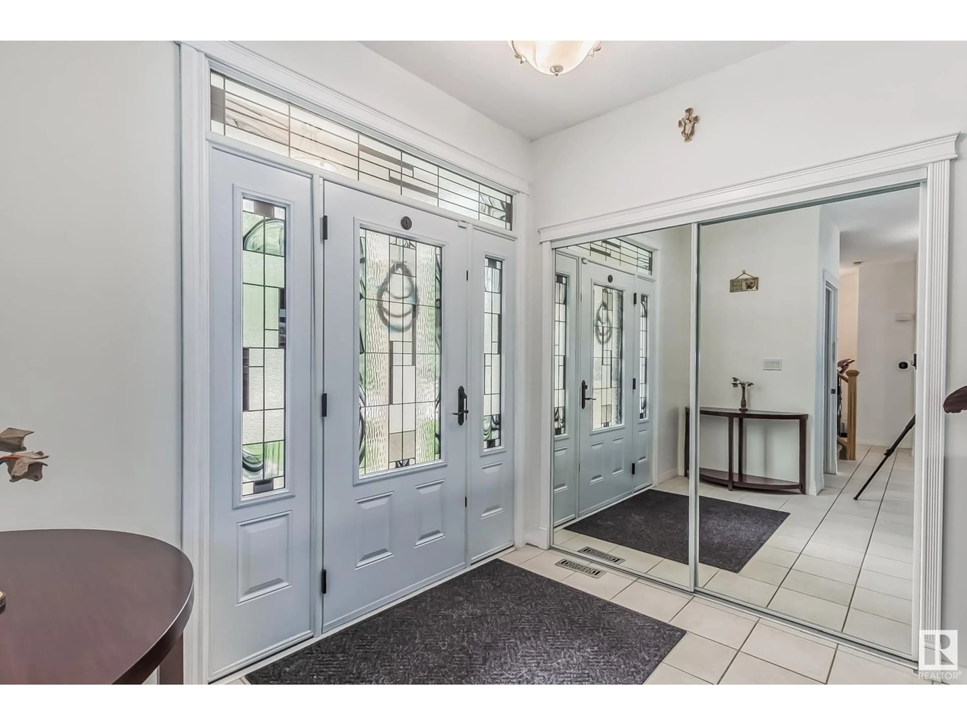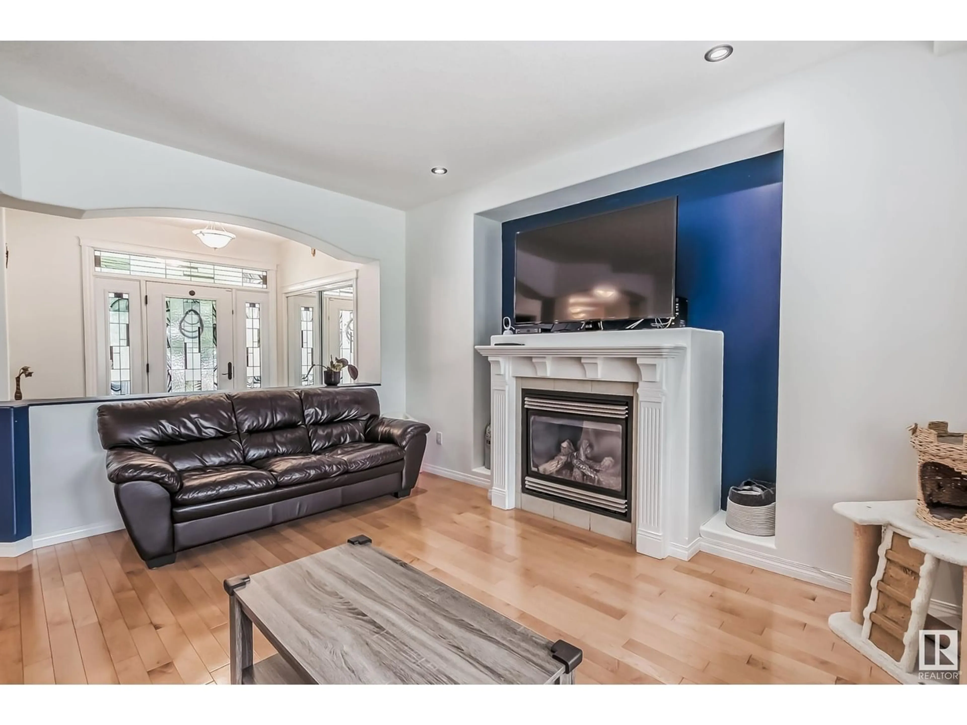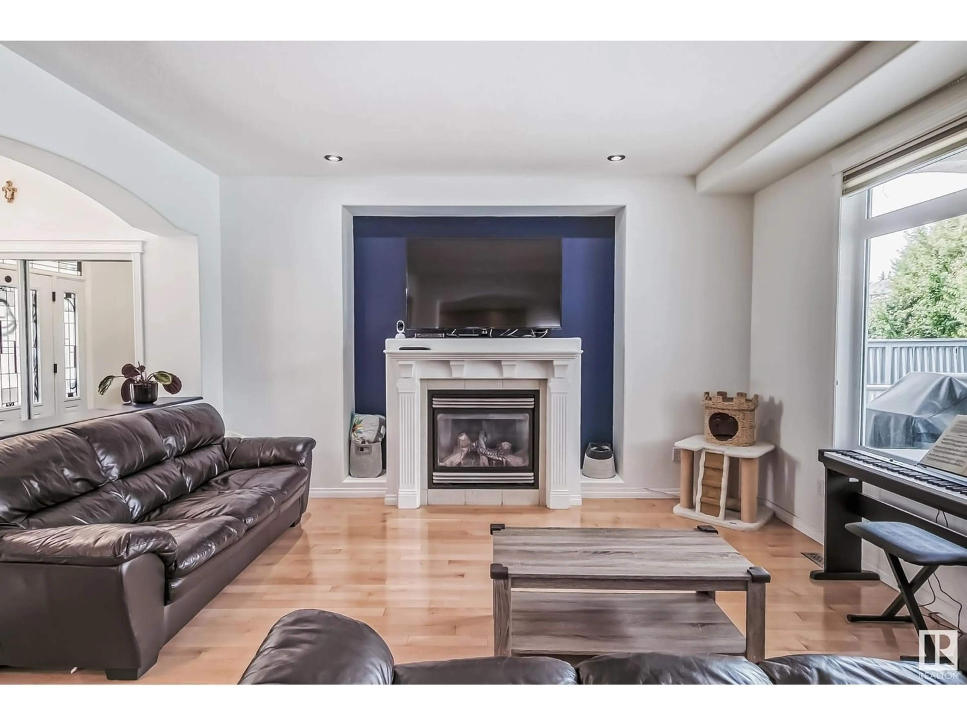29 KENDALL CR, St. Albert, Alberta T8N7A9
Contact us about this property
Highlights
Estimated ValueThis is the price Wahi expects this property to sell for.
The calculation is powered by our Instant Home Value Estimate, which uses current market and property price trends to estimate your home’s value with a 90% accuracy rate.Not available
Price/Sqft$243/sqft
Est. Mortgage$2,469/mo
Tax Amount ()-
Days On Market1 year
Description
Welcome to Kingswood! This bright & clean storey home is perfect for a growing family that's only minutes to the Kingsmeade park! The main floor has hardwood & tile throughout, large living room w/ a gas fireplace, chefs kitchen w/ granite countertops, stainless steel appliances & a walk in pantry, dining area that leads to the covered deck w/ gas BBQ hookup! The upstairs has newer high end carpet (2019), the huge bonus room has another gas fireplace & is perfect for family movie nights or watching the game w/ friends! Down the hall are 2 good sized bedrooms, a 4 piece bathroom w/ laundry room that has a new washer & dryer. The primary bedroom is a true retreat that easily fits a king sized bed. The ensuite has double sinks, walk in shower, corner jetted tub & a walk in closet! The basement is fully finished w/ cork flooring, 2 more bedrooms, 4 piece bathroom & storage! Other features include newer furnace & central A/C (2020), tankless water heater, heated garage w/ hot & cold taps, hot tub & more! (id:39198)
Property Details
Interior
Features
Basement Floor
Family room
Bedroom 4
Bedroom 5
Property History
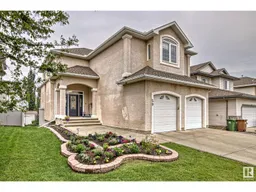 43
43