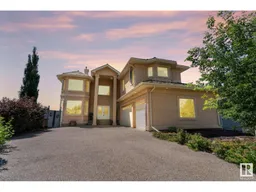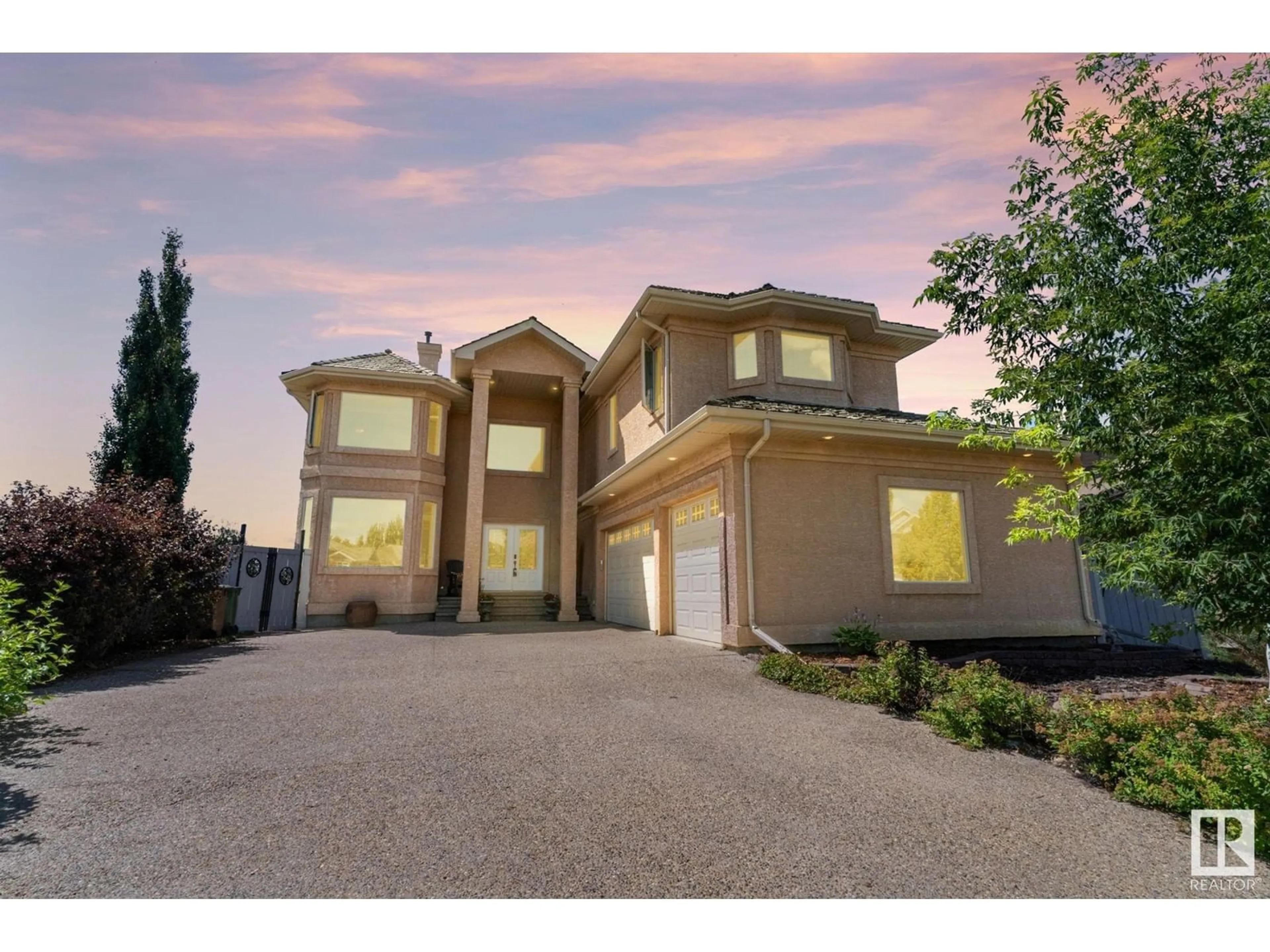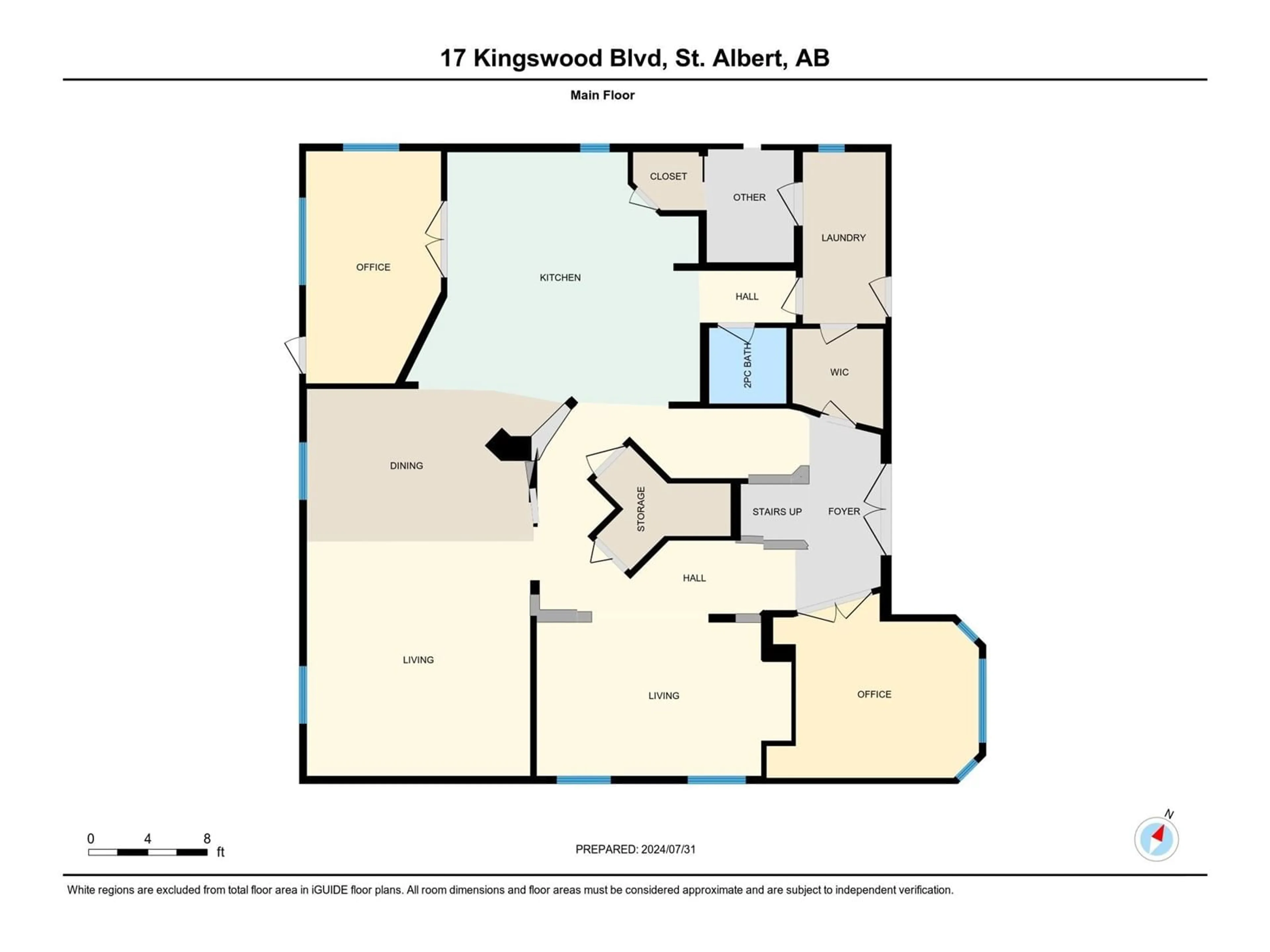17 KINGSWOOD BV, St. Albert, Alberta T8N7J1
Contact us about this property
Highlights
Estimated ValueThis is the price Wahi expects this property to sell for.
The calculation is powered by our Instant Home Value Estimate, which uses current market and property price trends to estimate your home’s value with a 90% accuracy rate.$790,000*
Price/Sqft$239/sqft
Days On Market4 days
Est. Mortgage$3,650/mth
Tax Amount ()-
Description
BACKING GREEN SPACE Experience this stunning 3,552 sq. ft. home in St. Albert. Featuring 5 BEDROOMS UPSTAIRS on a large lot. The main floor includes a fantastic kitchen with GRANITE countertops, a SECONDARY ISLAND. The LARGE FAMILY ROOM boasts a VAULTED CEILING and GAS FIREPLACE, with a sizable formal dining area. Additional highlights are 2 dens, a main floor laundry room with a CHUTE leading to the master bedroom, a 2-piece bathroom, a CENTRAL VACUUM SYSTEM. and access to a TRIPLE-CAR GARAGE that is INSULATED, DRYWALLED, has 220V POWER, its OWN CIRCUIT PANEL, and a FLOOR DRAIN. Upstairs, the luxurious master suite offers a 6-PIECE SPA-LIKE ENSUITE, a LAUNDRY CHUTE, and a WALKIN CLOSET. Two bedrooms are connected by a 3-piece Jack and Jill bath, with two more large bedrooms and a 4-piece bathroom also upstairs. The unfinished basement features IN-FLOOR HEATING and ROUGHED-IN PLUMBING. The massive west-facing backyard includes RV PARKING, and an UNDERGROUND SPRINKLER SYSTEM. (id:39198)
Property Details
Interior
Features
Main level Floor
Living room
4.8 m x 4.55 mDining room
4.34 m x 3 mKitchen
5.51 m x 5.21 mFamily room
4.88 m x 3.2 mExterior
Parking
Garage spaces 8
Garage type -
Other parking spaces 0
Total parking spaces 8
Property History
 48
48

