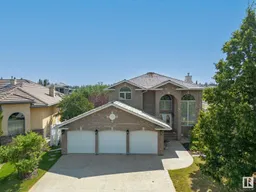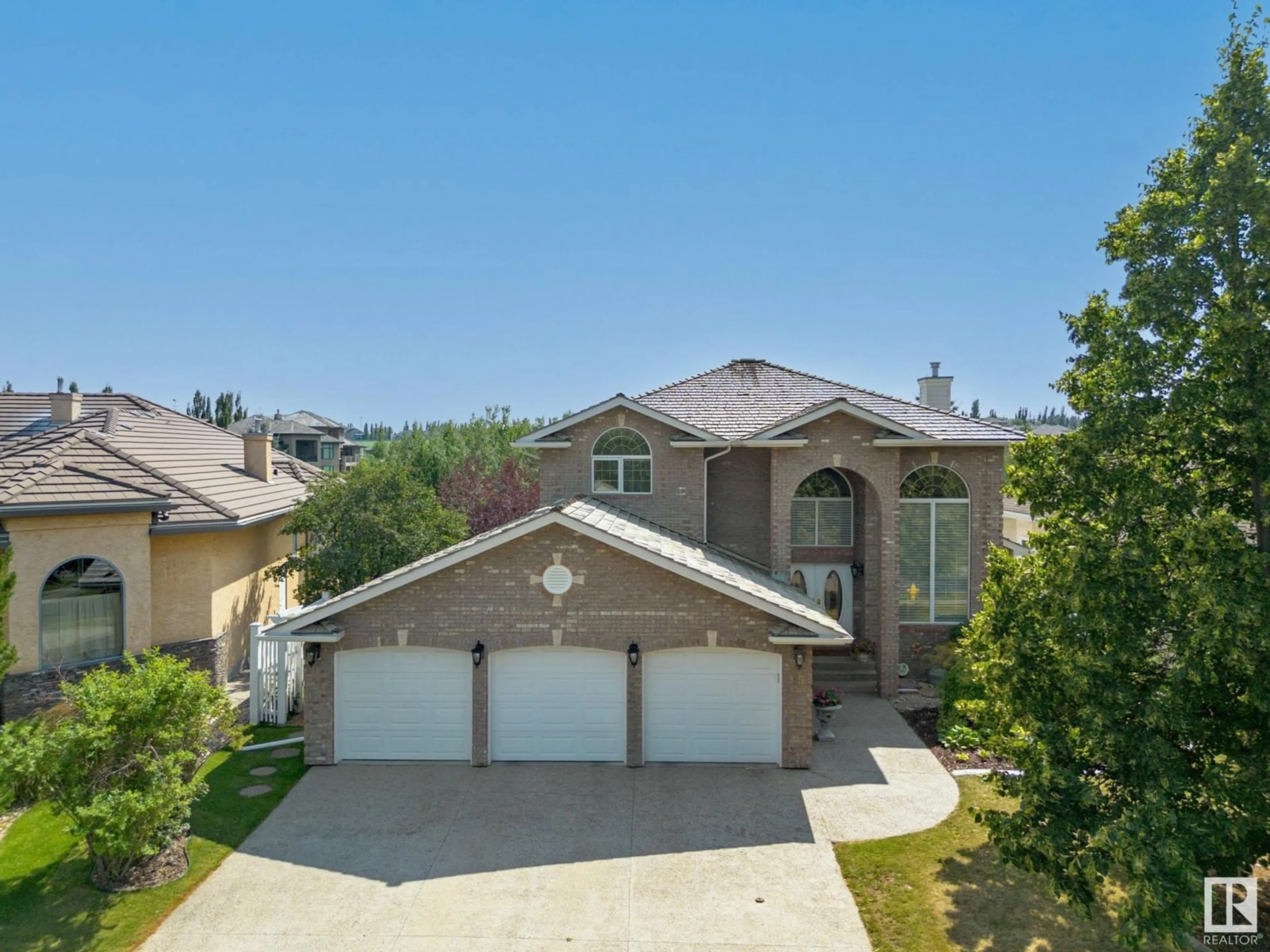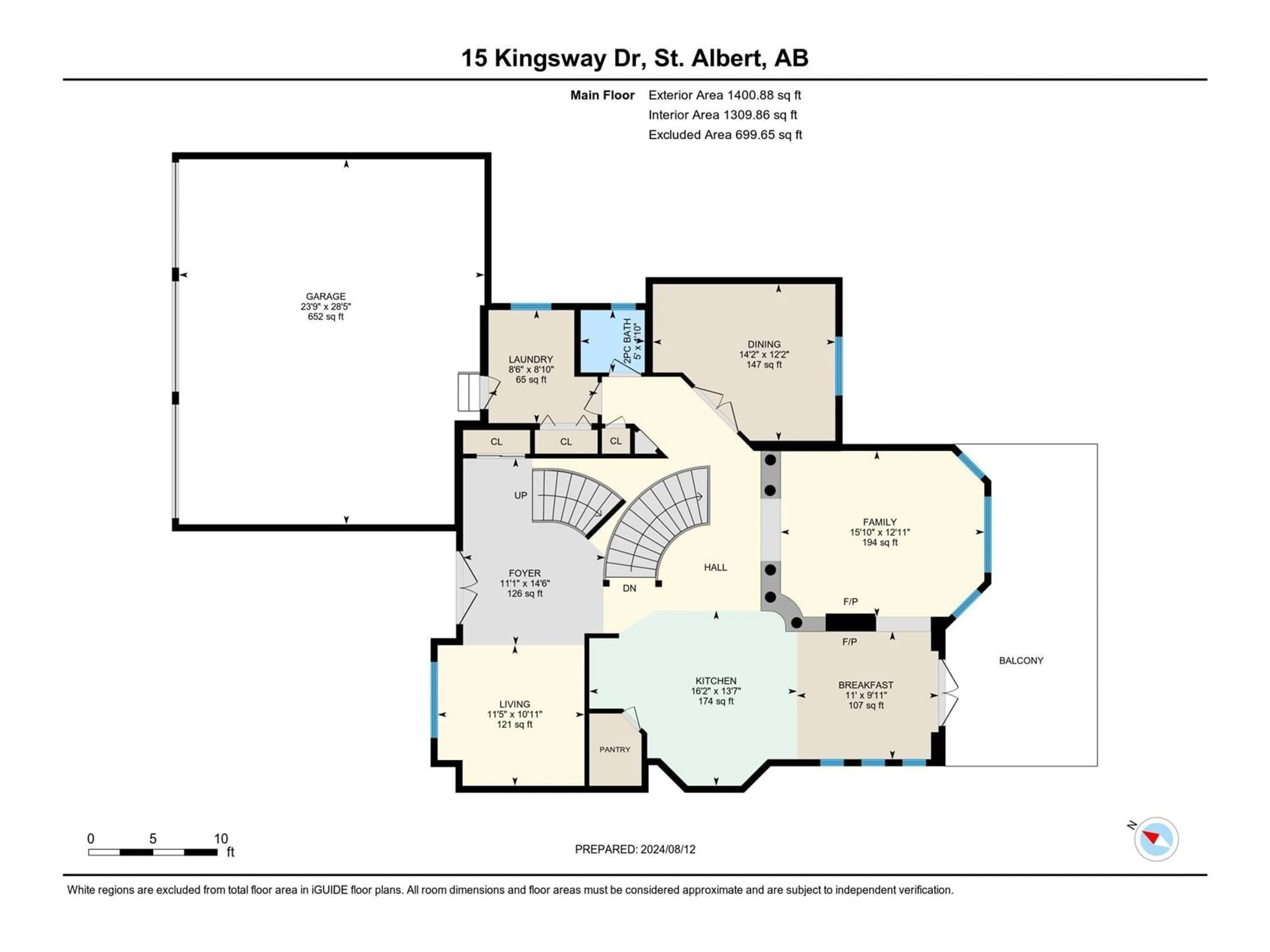15 Kingsway DR, St. Albert, Alberta T8N6S8
Contact us about this property
Highlights
Estimated ValueThis is the price Wahi expects this property to sell for.
The calculation is powered by our Instant Home Value Estimate, which uses current market and property price trends to estimate your home’s value with a 90% accuracy rate.Not available
Price/Sqft$322/sqft
Est. Mortgage$3,603/mo
Tax Amount ()-
Days On Market101 days
Description
Welcome to this stunning two-story triple garage, walkout fully finished basement home, nestled on a picturesque ravine lot. Boasting over 2611 sq. ft. on two top floors, this home has been meticulously maintained by its current owners. The top floor boasts three spacious bedrooms, gas fireplace,2 full bathrooms plus a loft, with a spiral staircase. The main floor includes a living room, private dining room, family room with gas fireplace, breakfast nook with access to a deck overlooking the ravine, piano room, powder room & laundry room. An additional 1100 sq ft. of living space in the basement, a beautiful screened-in sunroom that overlooks the ravine and access to it. The walk-out basement features slate flooring with a huge game room, full size wet bar, family room and a gas fireplace with an additional bedroom with a four-piece Ensuite bathroom .Top notch Stain Steel Appliances in the kitchen plus a bar fridge & pool table included. Do not miss this home! (id:39198)
Property Details
Interior
Features
Lower level Floor
Bedroom 4
3.04 m x 4.86 mRecreation room
3.78 m x 8.07 mGames room
3.43 m x 4.23 mStorage
3.91 m x 3.81 mExterior
Parking
Garage spaces 7
Garage type Attached Garage
Other parking spaces 0
Total parking spaces 7
Property History
 57
57

