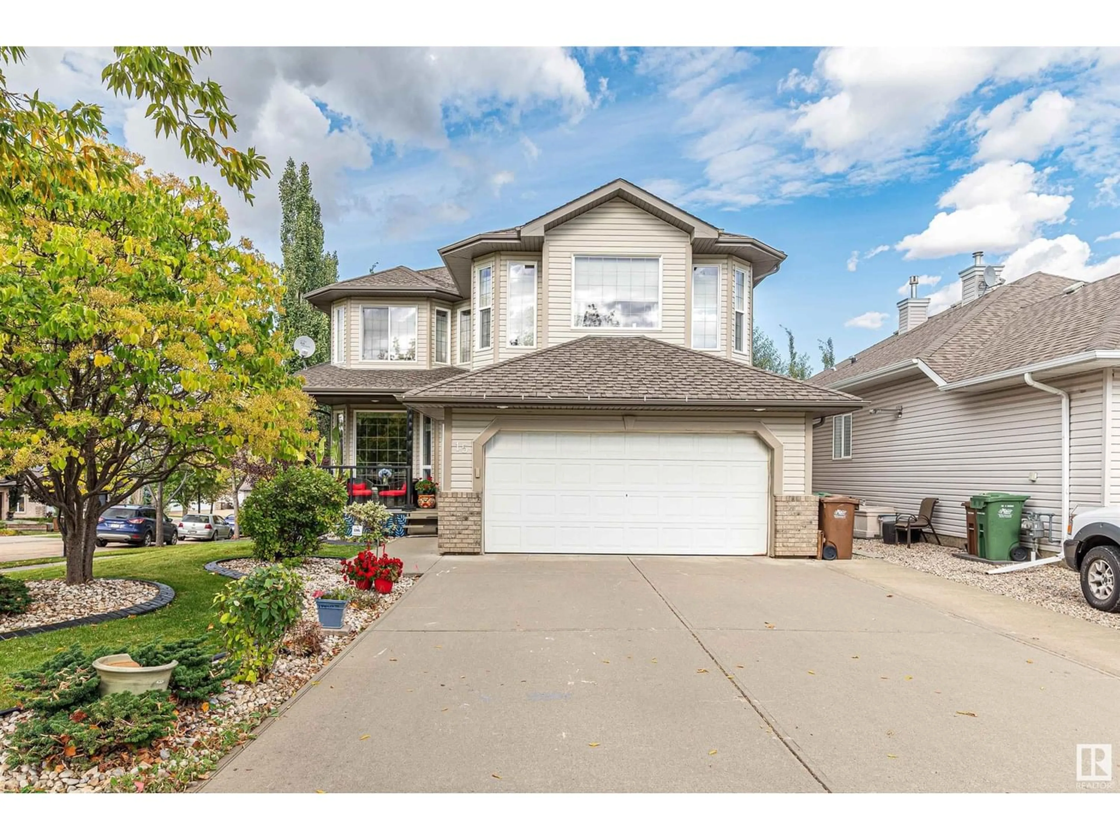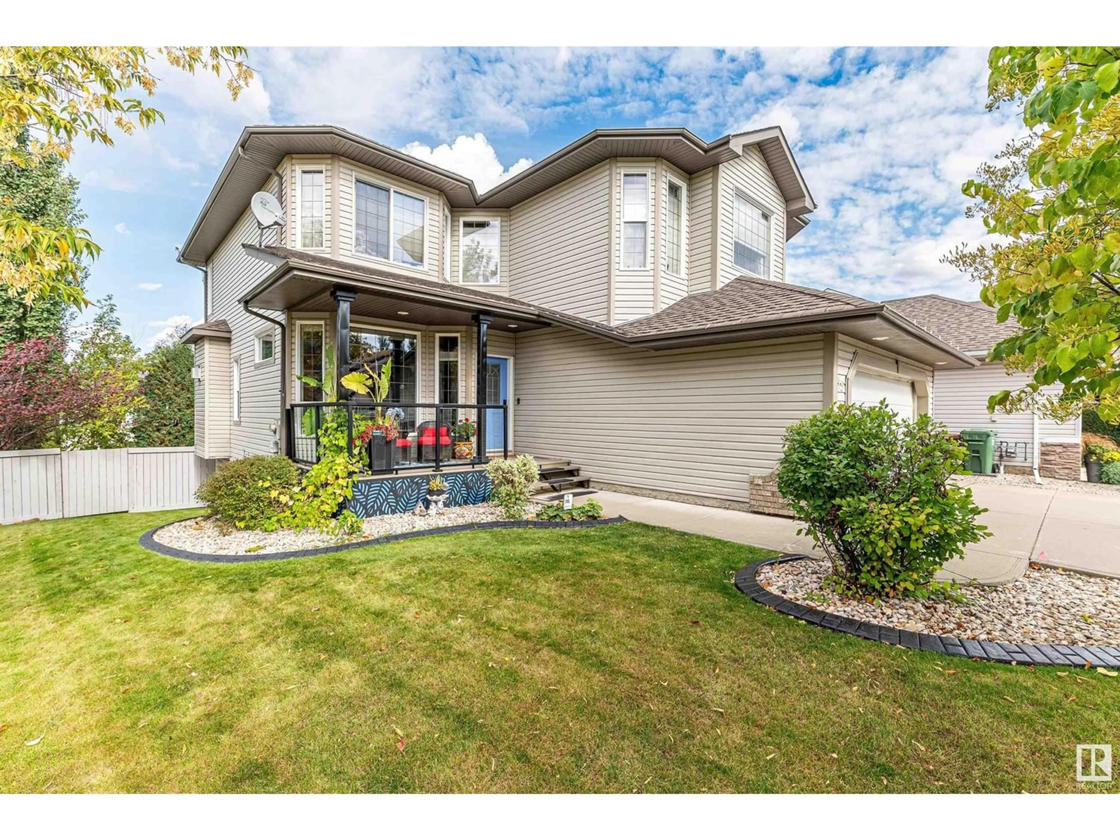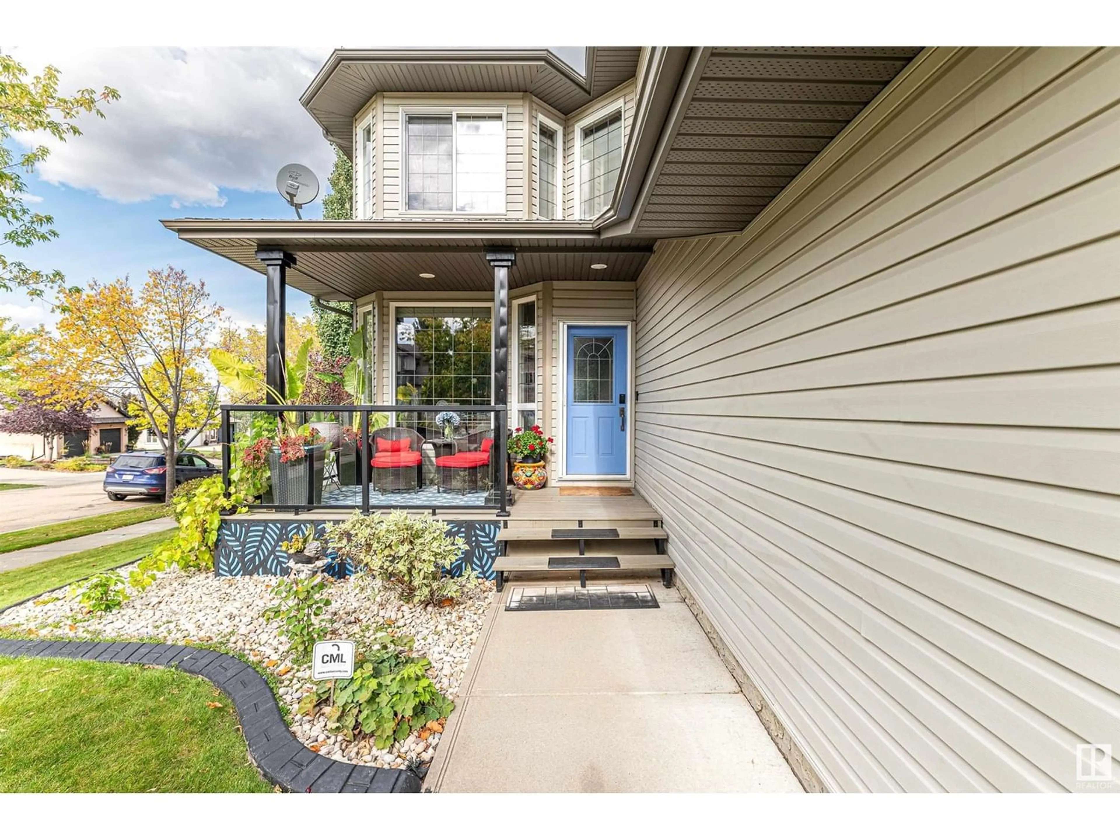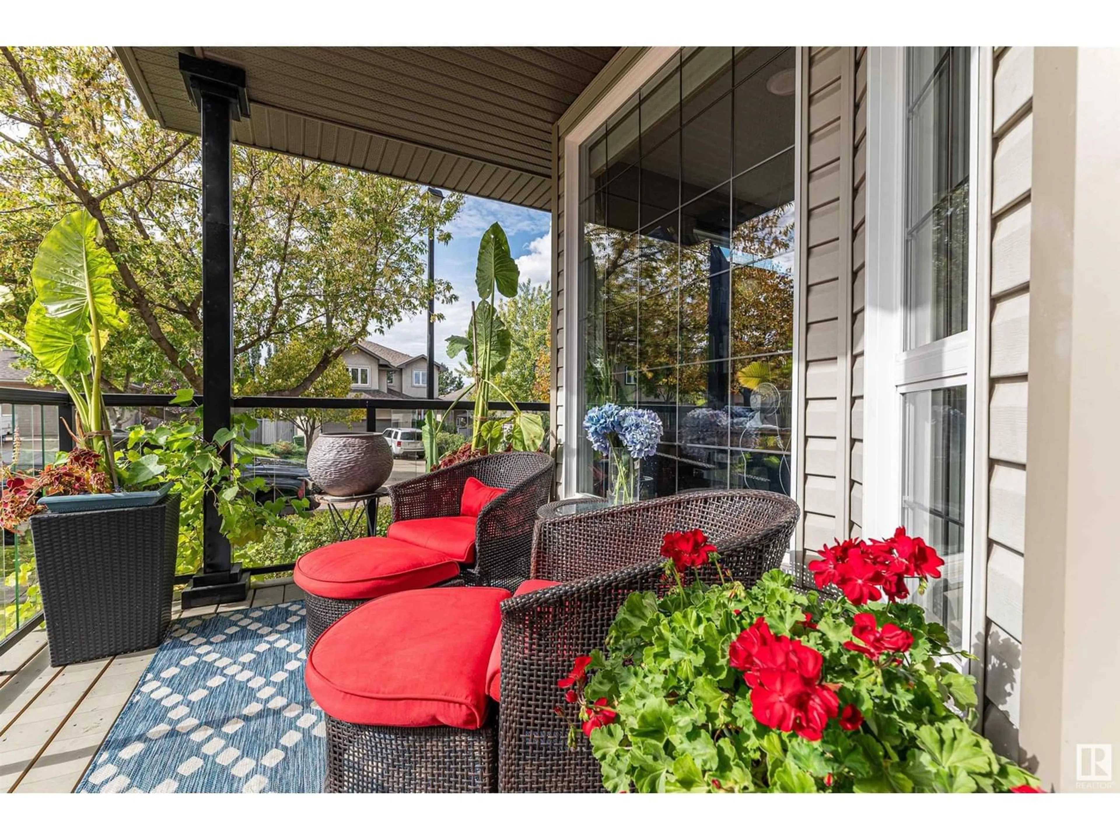15 KINGSDALE CR, St. Albert, Alberta T8N7J3
Contact us about this property
Highlights
Estimated ValueThis is the price Wahi expects this property to sell for.
The calculation is powered by our Instant Home Value Estimate, which uses current market and property price trends to estimate your home’s value with a 90% accuracy rate.Not available
Price/Sqft$315/sqft
Est. Mortgage$3,435/mo
Tax Amount ()-
Days On Market234 days
Description
Welcome to your dream home in the prestigious Kingswood neighborhood! This beautiful 2-storey walkout family residence boasts a stunning main floor renovation, featuring a chef-inspired kitchen with an island and built-in seating, perfect for entertaining. Relax in the living room with its feature tile fireplace or step outside to the amazing landscaped yard, offering multiple entertainment areas including a large deck. With 4 bedrooms, over 3500 square feet of living space, and abundant natural light throughout, there's plenty of room for the whole family. Enjoy the convenience of a main floor office, upstairs laundry, and unwind in the lower level bar. This home truly has it all, combining luxury, comfort, and functionality for the perfect family retreat. (id:39198)
Property Details
Interior
Features
Lower level Floor
Recreation room
9.68 m x 6.55 mBedroom 4
4.25 m x 3.67 mProperty History
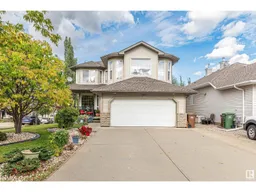 52
52
