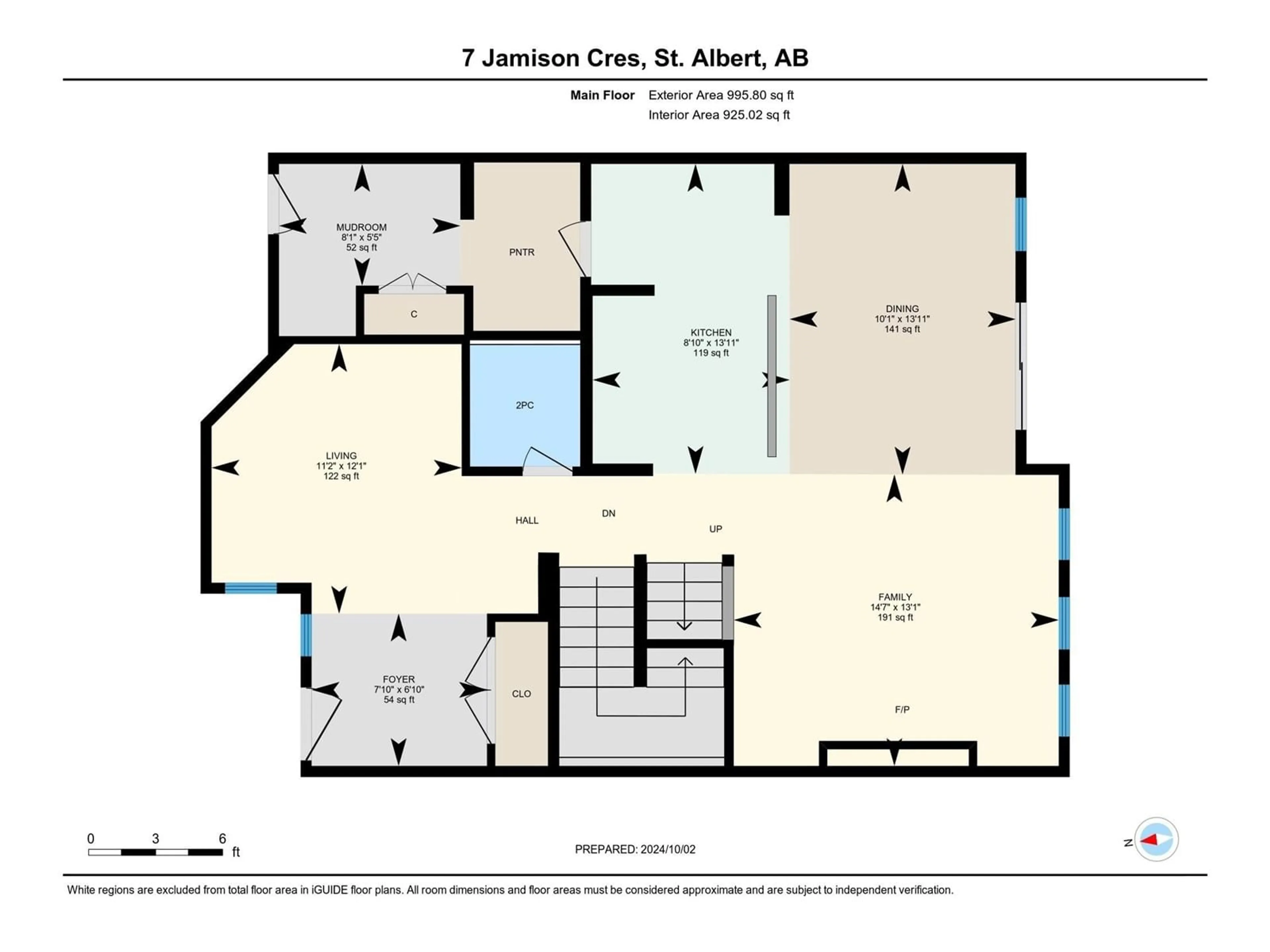7 JAMISON CR, St. Albert, Alberta T8N7V3
Contact us about this property
Highlights
Estimated ValueThis is the price Wahi expects this property to sell for.
The calculation is powered by our Instant Home Value Estimate, which uses current market and property price trends to estimate your home’s value with a 90% accuracy rate.Not available
Price/Sqft$332/sqft
Est. Mortgage$3,092/mo
Tax Amount ()-
Days On Market50 days
Description
Here's the PERFECT HOME in a PERFECT LOCATION! This meticulous 4-bd, 3.5-bath beauty is a must see! This 2165 sqft 2-storey is perfect for families seeking both comfort & luxury. QUICK POSSESSION AVAIL. OR EXTEND INTO SPRING 2025 IF YOU PREFER! The main floor impresses with a chefs kitchen with S/S appliances, WALK THRU PANTRY from the double garage, upgraded cabinets, quartz counters, hardwood floors, & bright living room featuring a 18' CEILING & CUSTOM BUILT SHIPLAP FEATURE WALL. Your manicured yard & HUGE 2-TIER COMPOSITE DECK has gas BBQ hookup, BUILT-IN HOT TUB, & a large gazebo, perfect for relaxation or entertaining. Upstairs, your primary suite is an elegant oasis with HUGE windows & 5-pc ensuite. 2 more bedrooms, laundry room, bonus room & another 5pc bath complete the upper level. The FULLY FINISHED basement has a massive rec room, 4th bd, 4-pc bath, providing ~3100 SF OF TOTAL LIVING AREA! In Jensen Lakes, you'll have full access to amenities like the beach, lake, & the BEACH CLUB! (id:39198)
Property Details
Interior
Features
Upper Level Floor
Primary Bedroom
12'4" x 18'2"Bedroom 2
11'3" x 10'10Bedroom 3
8'6" x 10'4"Bonus Room
13'9" x 12'8"Property History
 53
53

