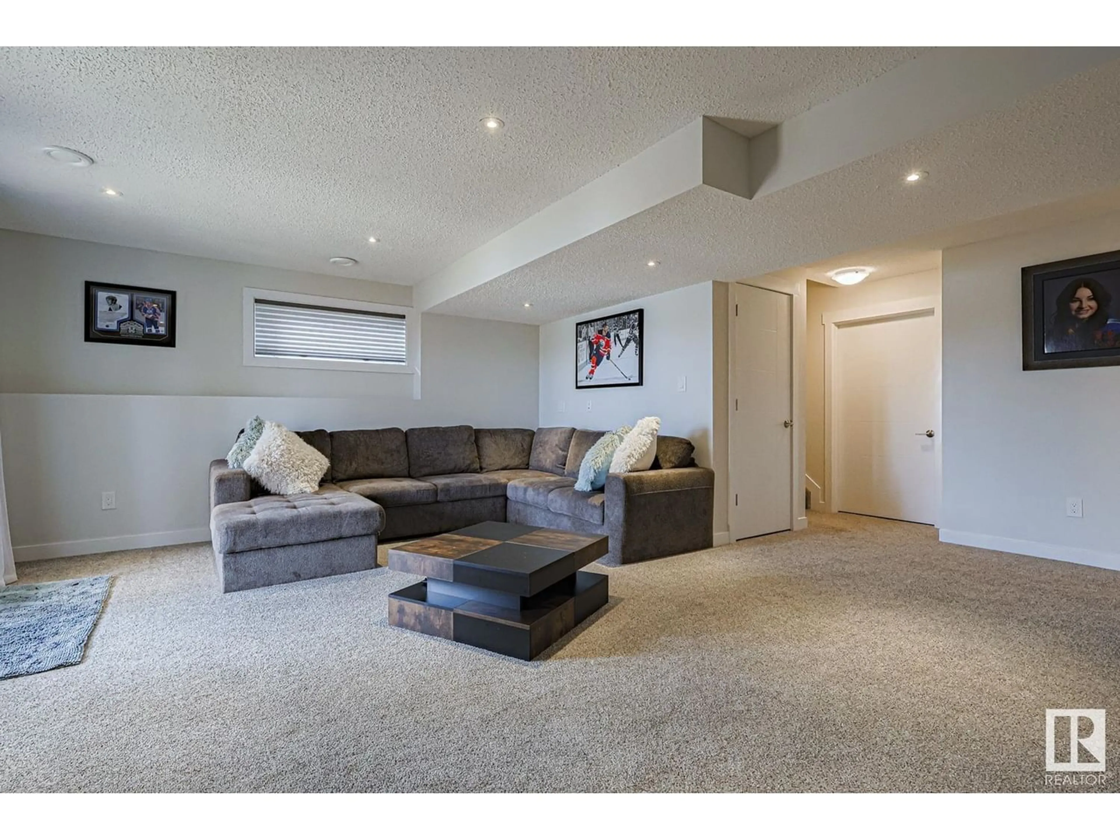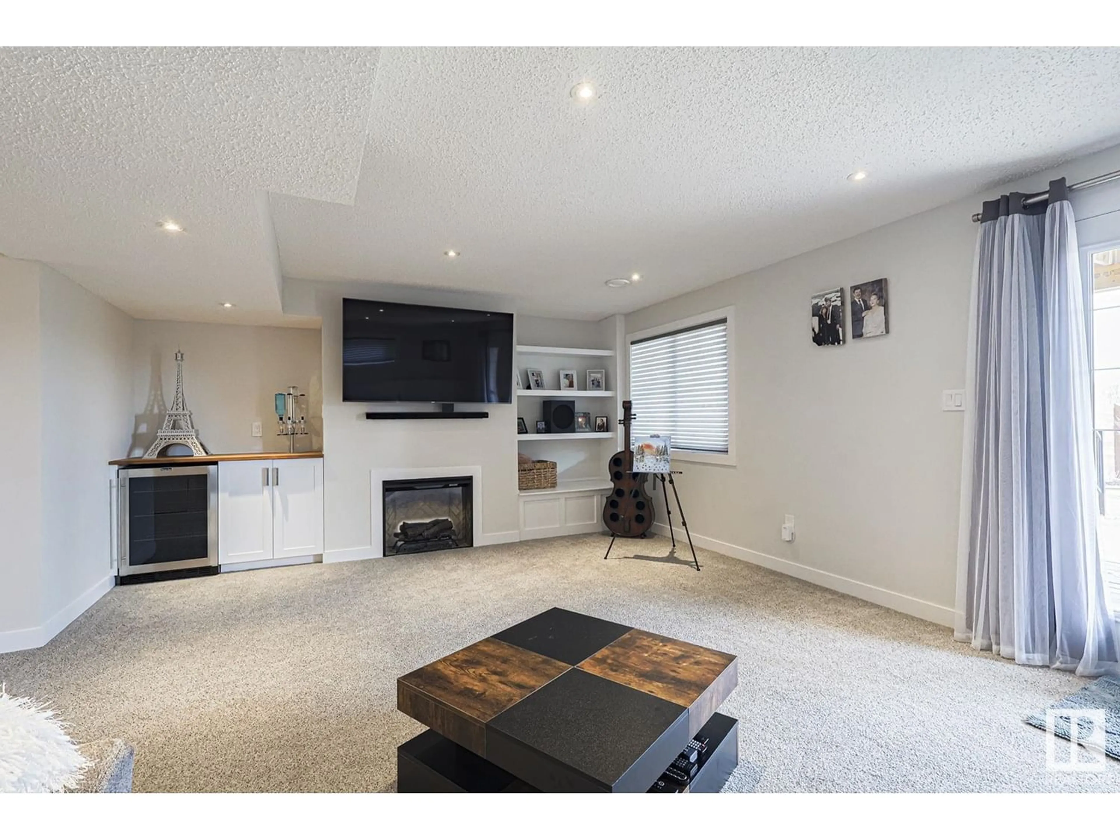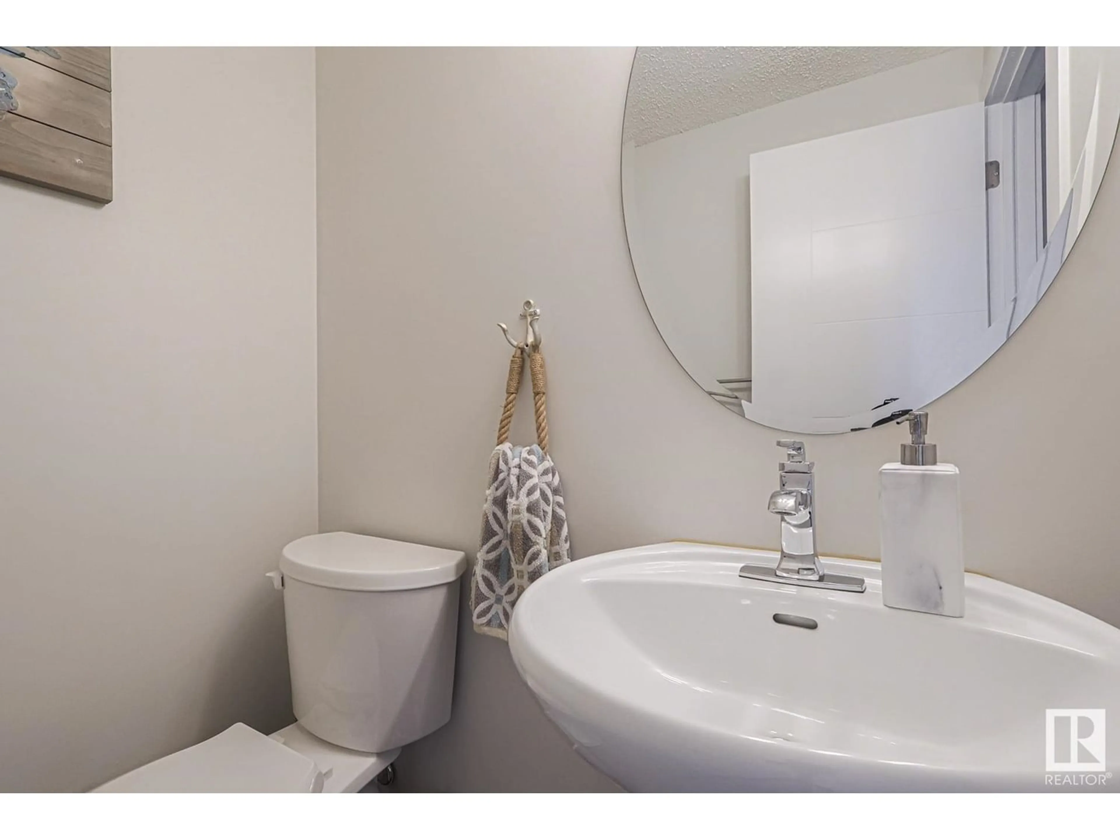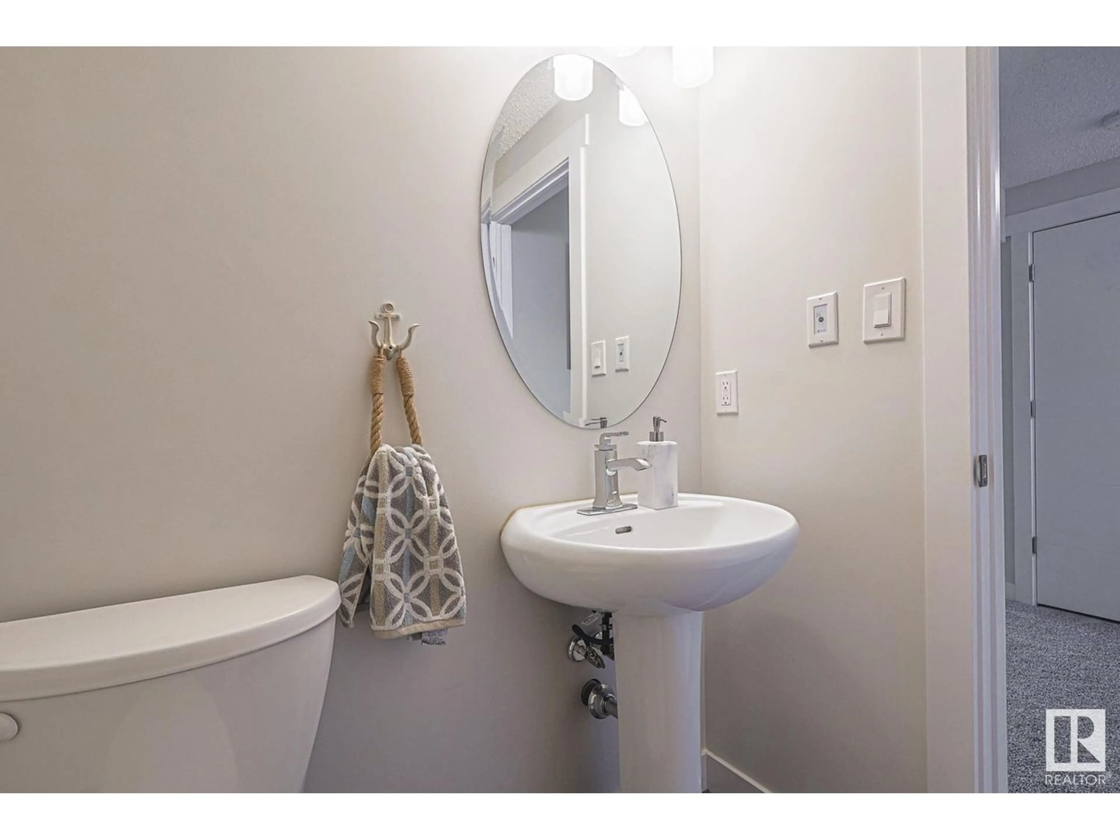68 Joyal WY NW, St. Albert, Alberta T8N7V5
Contact us about this property
Highlights
Estimated ValueThis is the price Wahi expects this property to sell for.
The calculation is powered by our Instant Home Value Estimate, which uses current market and property price trends to estimate your home’s value with a 90% accuracy rate.Not available
Price/Sqft$362/sqft
Est. Mortgage$2,426/mo
Tax Amount ()-
Days On Market242 days
Description
Beautiful, fully developed two storey home with over 2200 sf of gorgeous living space. Walking in the front door you will experience a sun lit main floor, open concept kitchen/living room with an amazing view of one of the ponds. The white kitchen w/custom cabinets, upgraded quartz counter island and stylish backsplash, high-end stainless steel appliances, a spacious dining room and comfortable living room with an electric remote fireplace, LVP flooring and a 2-piece bathroom make this great for entertaining. Also a large deck with access to the walkout backyard allows you to take in the amazing view of the pond and walking path. The walkout basement is bright and spacious w/a relaxing family room and has glass doors to access the large covered patio and a beautifully landscaped backyard. Upstairs there is an owner's retreat-like primary bedroom w/ensuite and walk-in closet. The gem is the private deck upstairs, which is a great place to have your morning coffee and enjoy the sunrise. Beach Access WOW! (id:39198)
Property Details
Interior
Features
Basement Floor
Family room




