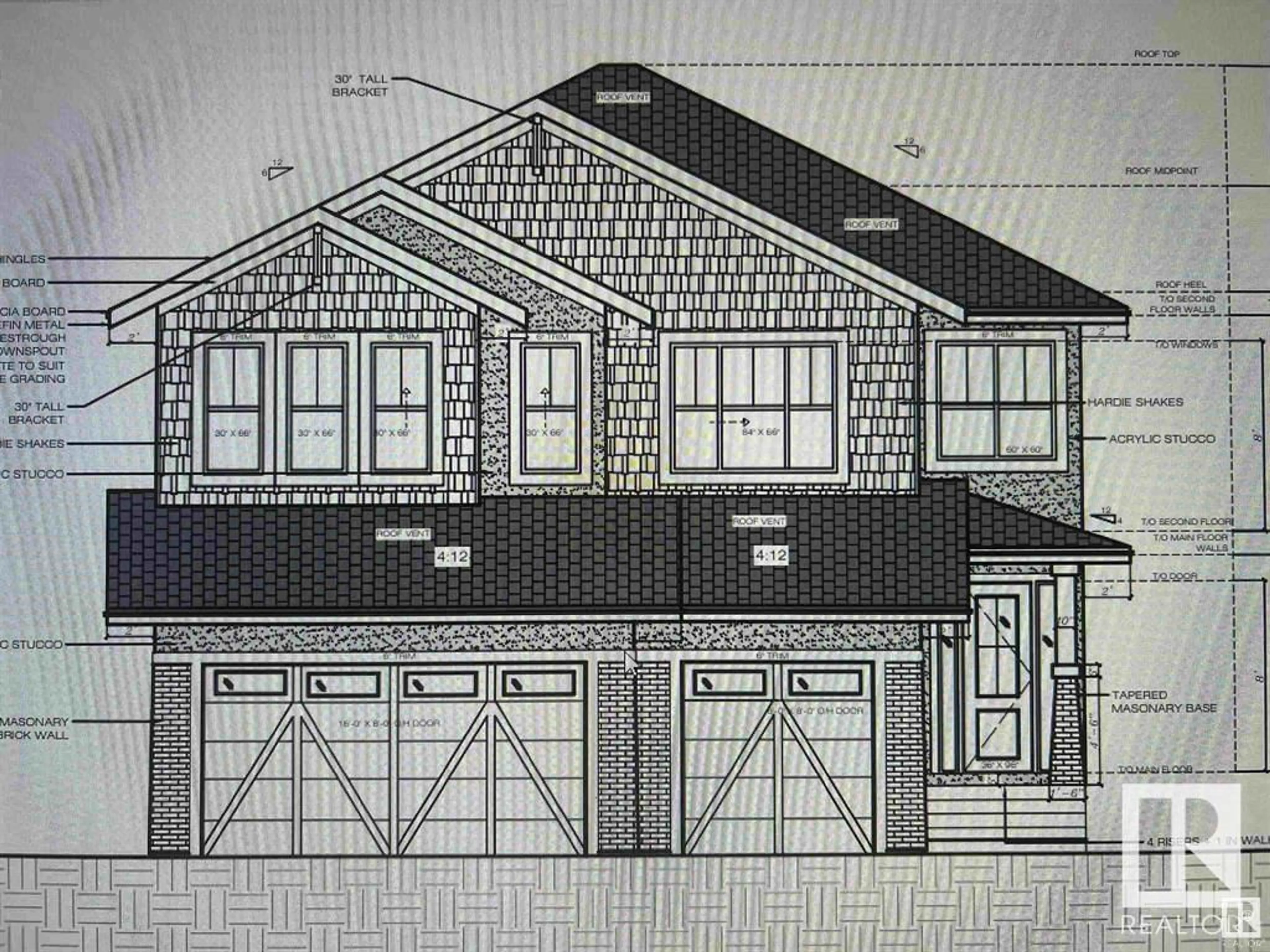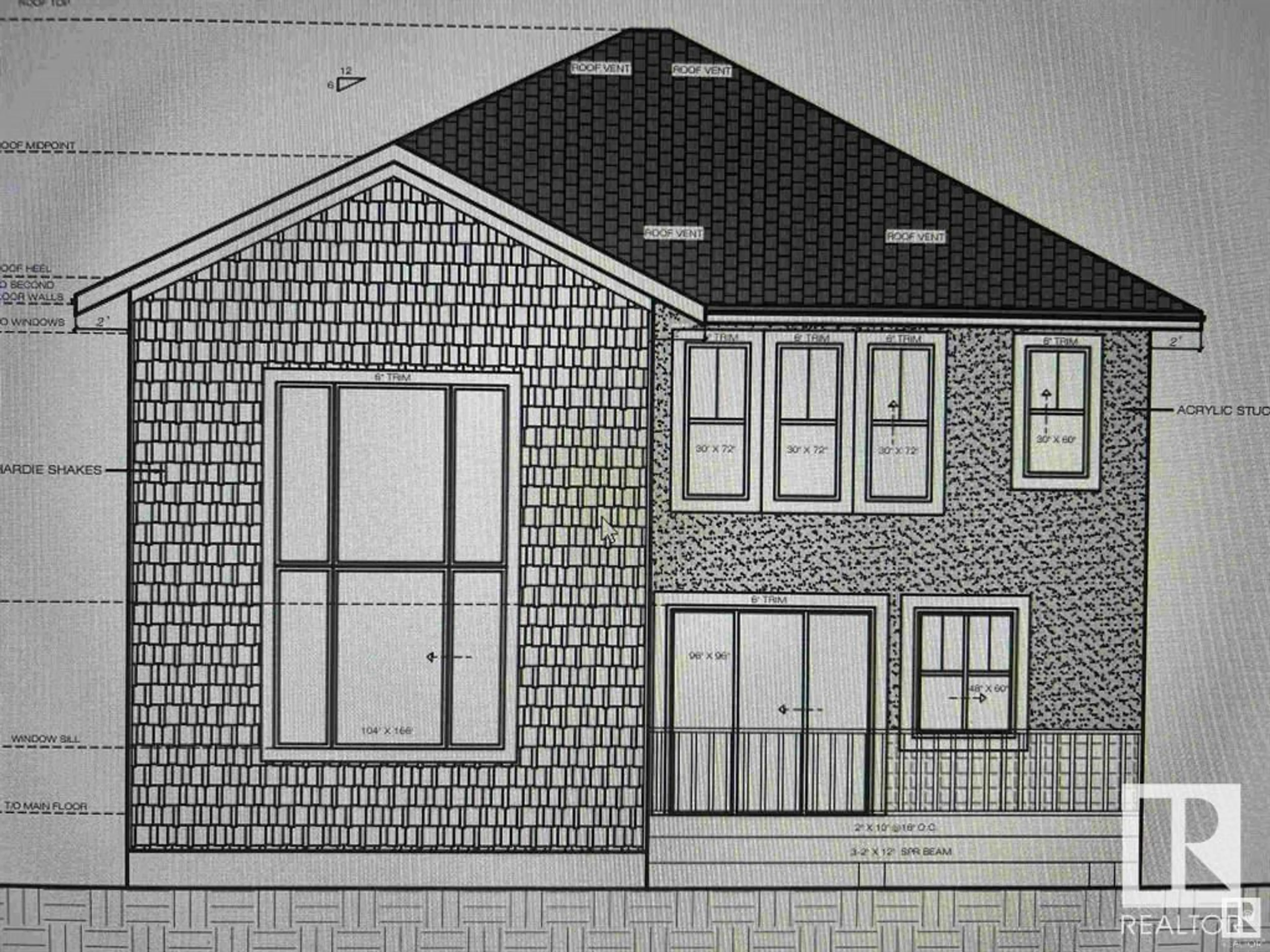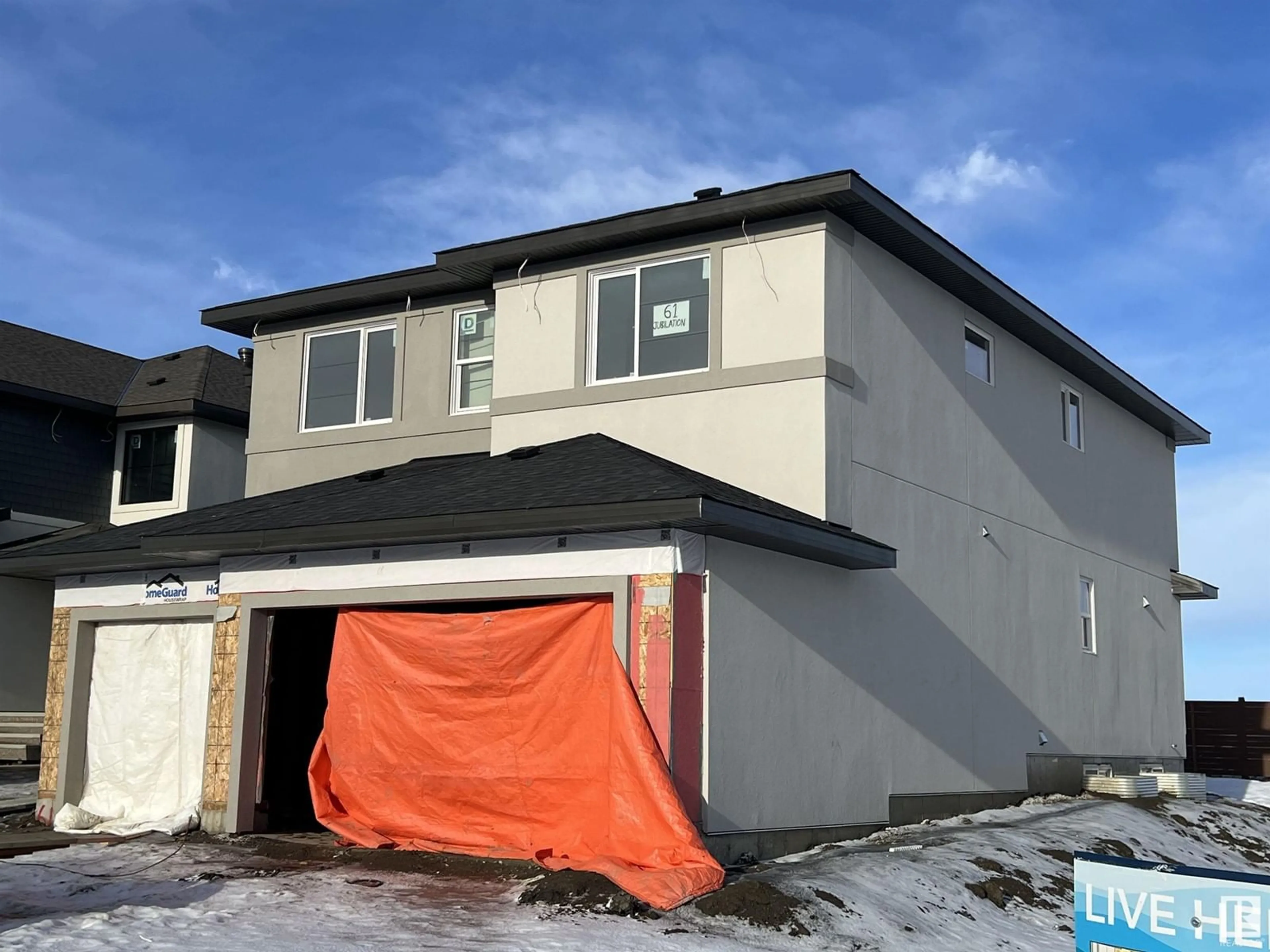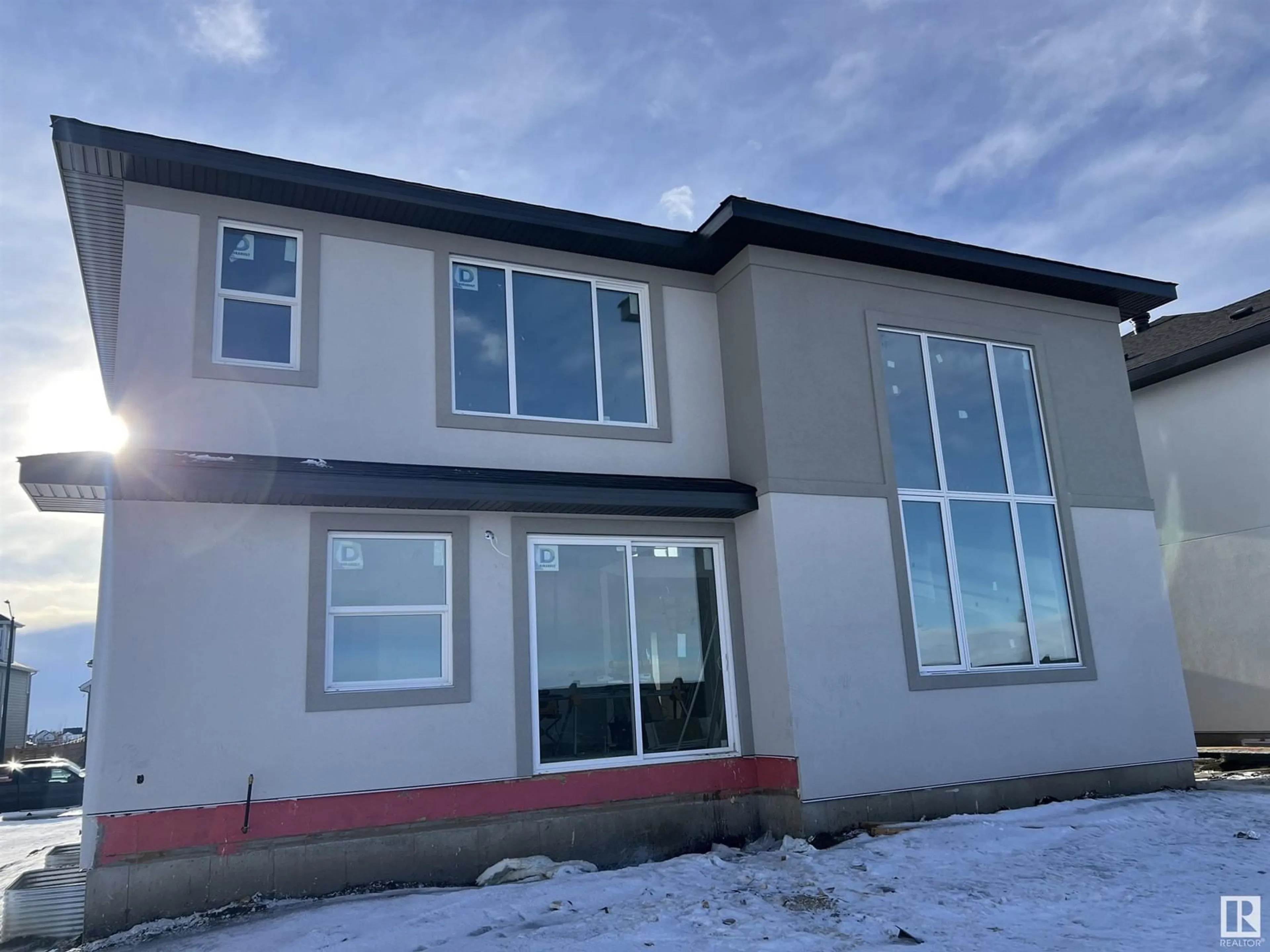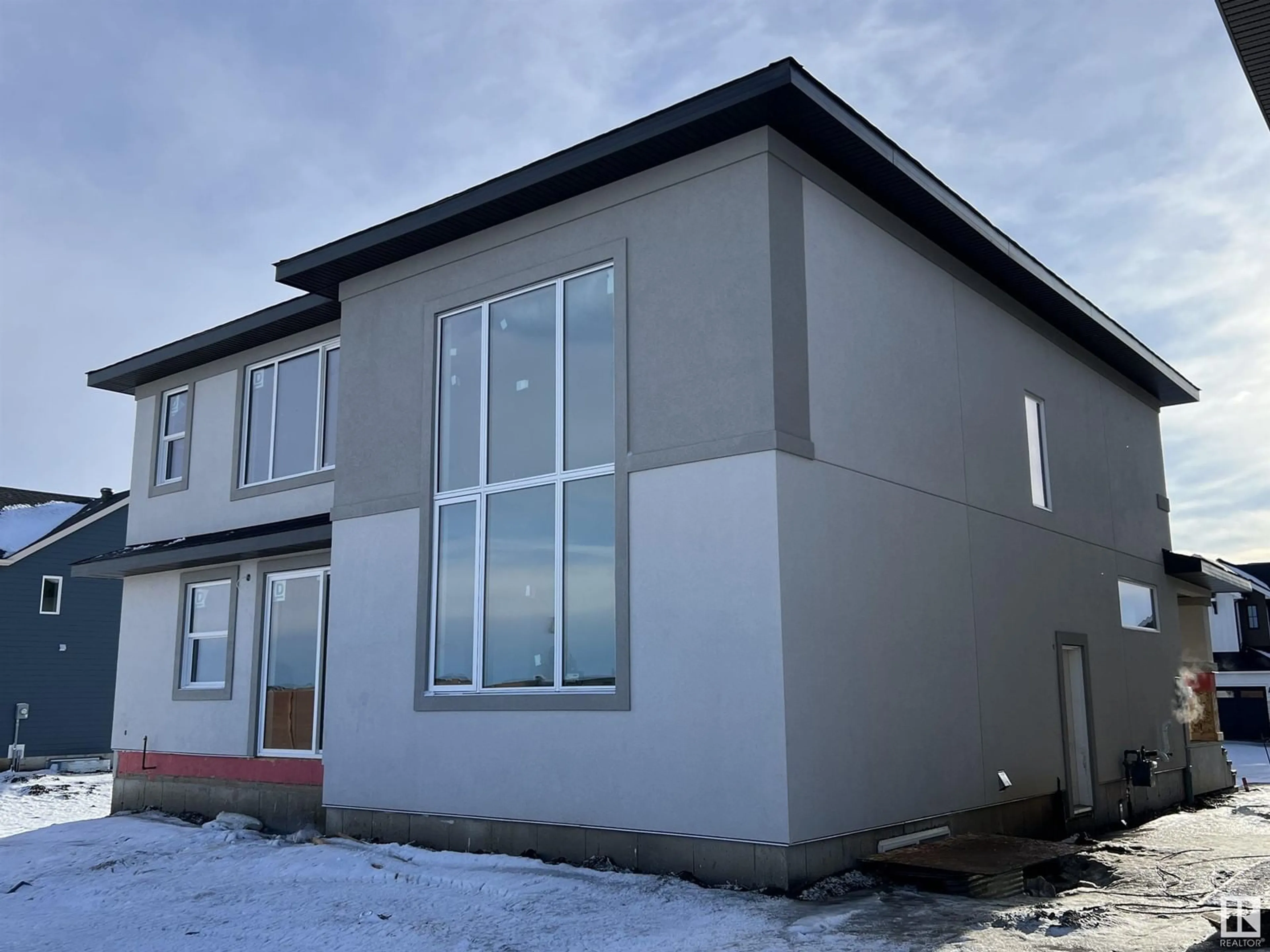61 JUBILATION DR, St. Albert, Alberta T8N7W7
Contact us about this property
Highlights
Estimated ValueThis is the price Wahi expects this property to sell for.
The calculation is powered by our Instant Home Value Estimate, which uses current market and property price trends to estimate your home’s value with a 90% accuracy rate.Not available
Price/Sqft$367/sqft
Est. Mortgage$4,720/mo
Tax Amount ()-
Days On Market16 days
Description
BACKING ON GREEN SPACE.....Welcome to Jensen Lakes private beach club and 2992, 2 story home with Triple garage attached. From the moment you walk in you will see why this one is luxury at its finest. Engineered hardwood flooring and main floor den. Gourmet kitchen with touch ceiling cabinets and roughed in for built in appliances. Waterfall island with Quartz countertops and Butler's pantry. All floors 9 ft. Great room is open to above and showcases linear electric fireplace with Porcelain Slabs all the way to the ceiling. Spacious dining area with huge windows creates a bright and warm environment. Maple handrails with glass to the upper level. Open Bonus room with full wall TV Unit and 3 large bedrooms up. Primary suite with the most amazing ensuite - custom shower with jets, 2 sinks and free standing jacuzzi tub. Home is under construction and estimated to be completed end of February 2025. Triple pane argon filled windows throughout and 9 foot ceilings on all levels. Expect to be impressed! (id:39198)
Property Details
Interior
Features
Upper Level Floor
Laundry room
Bedroom 3
Bonus Room
Primary Bedroom
Exterior
Parking
Garage spaces 6
Garage type Attached Garage
Other parking spaces 0
Total parking spaces 6
Property History
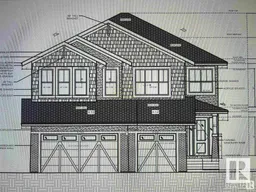 5
5
