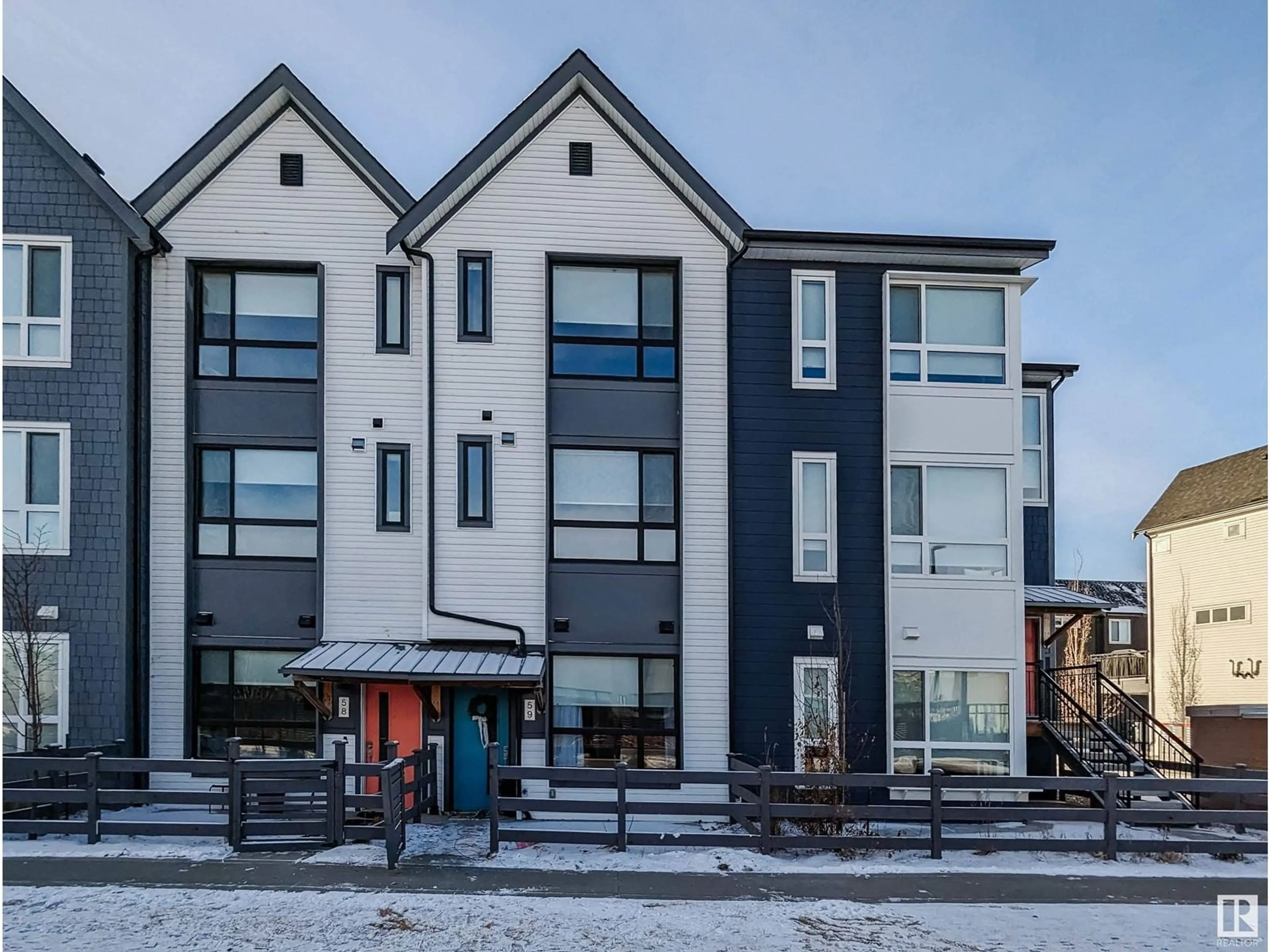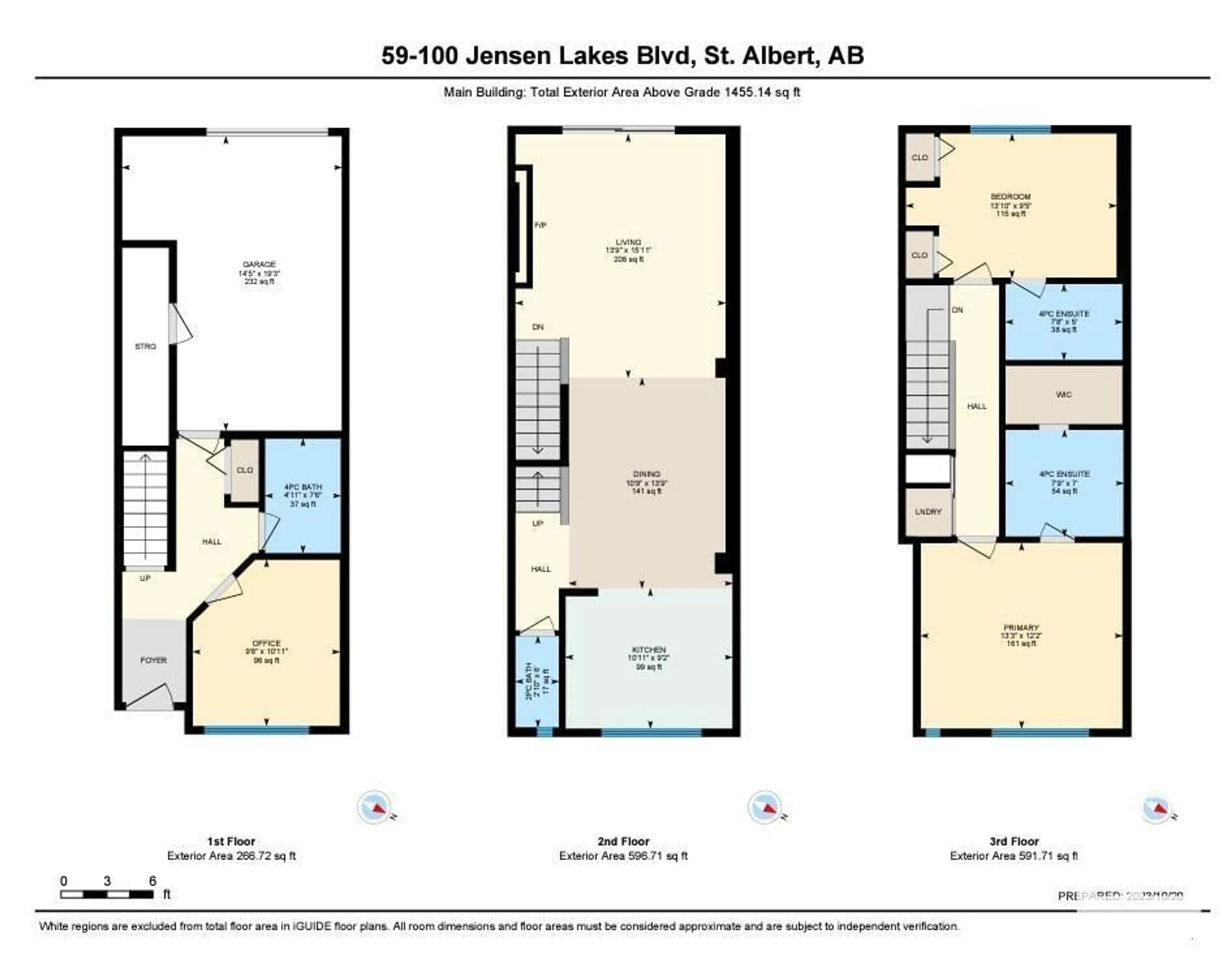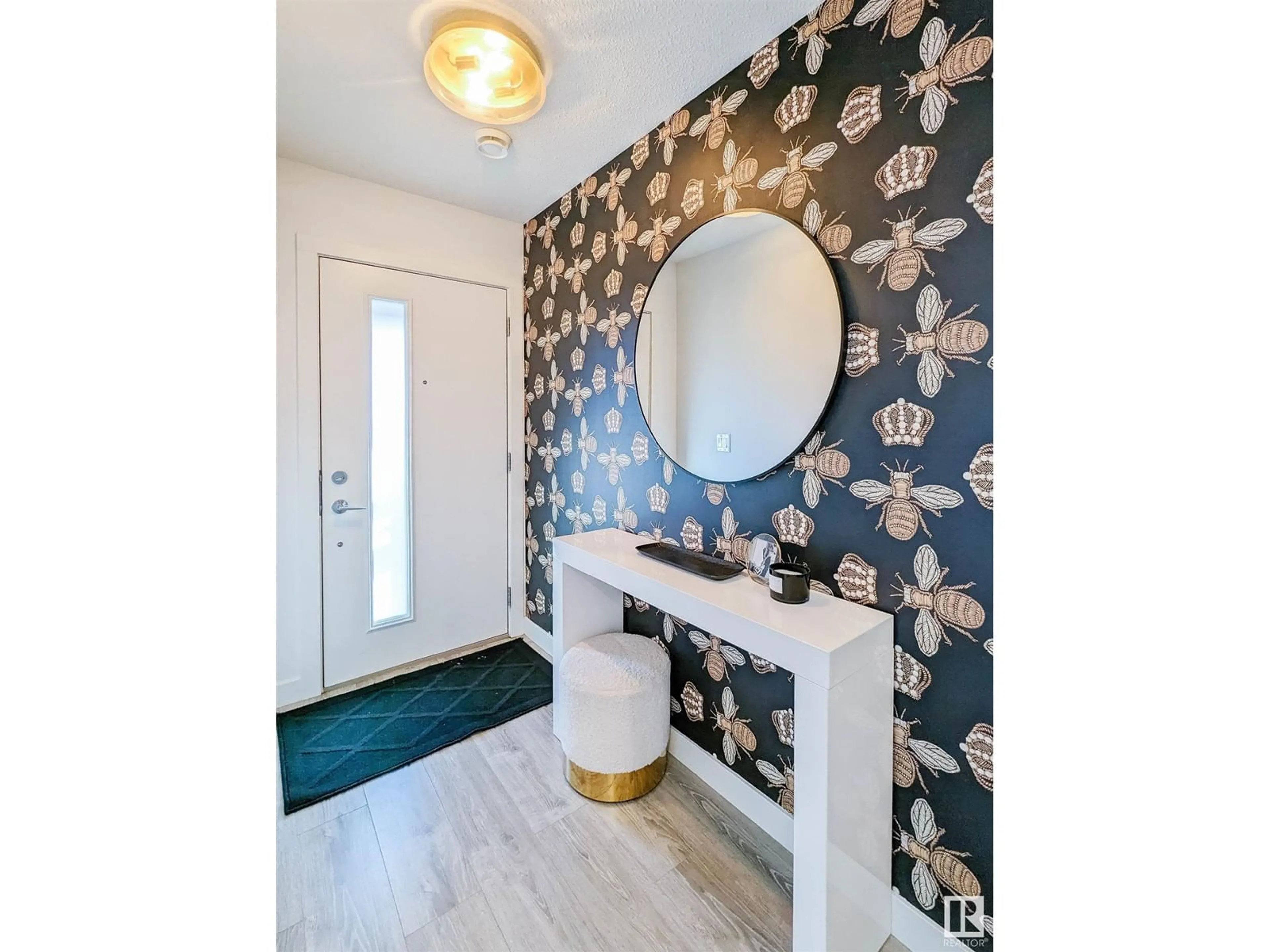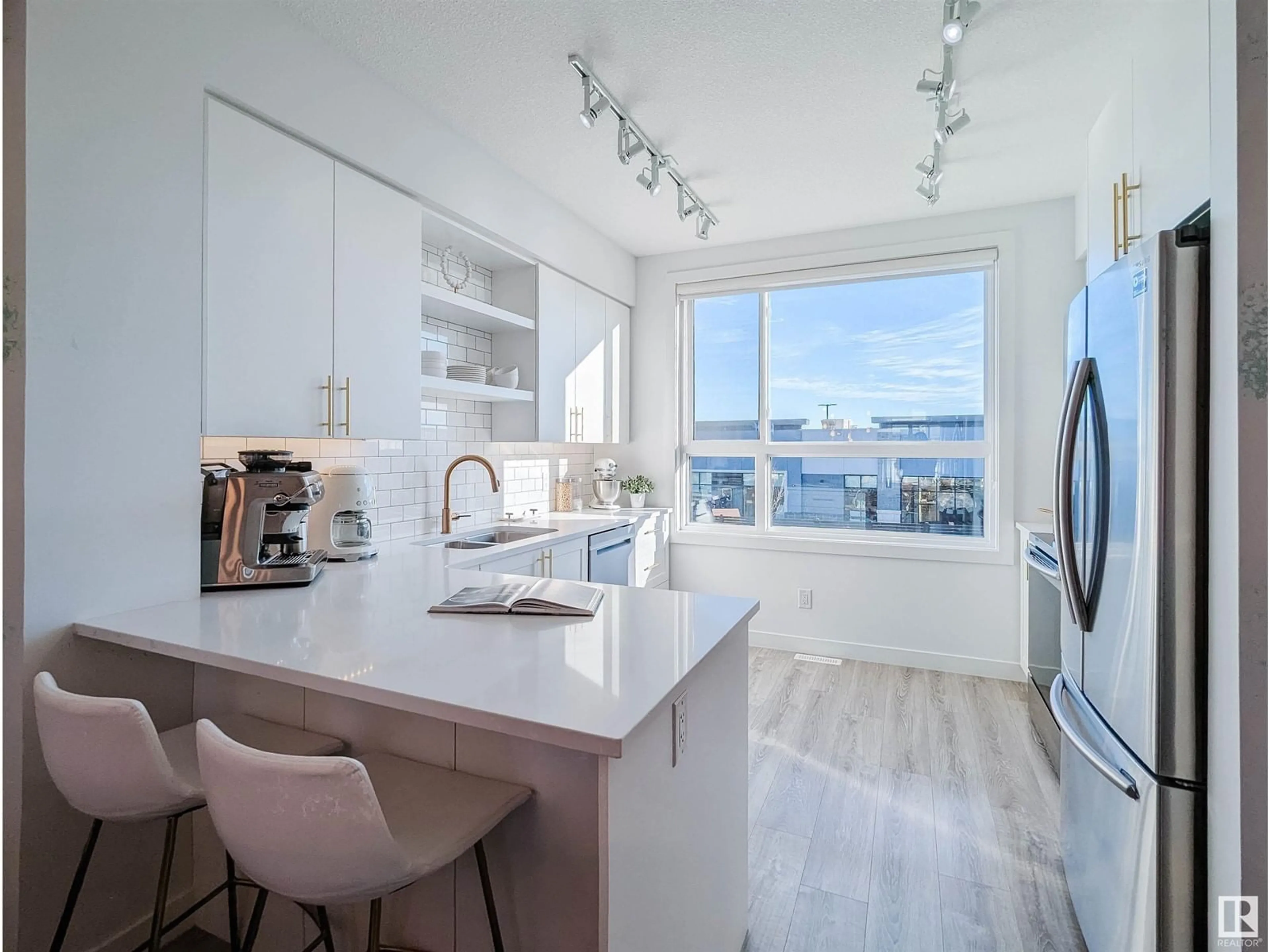#59 100 JENSEN LAKES BV, St. Albert, Alberta T8N7H5
Contact us about this property
Highlights
Estimated ValueThis is the price Wahi expects this property to sell for.
The calculation is powered by our Instant Home Value Estimate, which uses current market and property price trends to estimate your home’s value with a 90% accuracy rate.Not available
Price/Sqft$302/sqft
Est. Mortgage$1,889/mo
Maintenance fees$194/mo
Tax Amount ()-
Days On Market9 days
Description
Welcome to this gorgeous, high-end townhome in Jensen Lakes, featuring an open concept layout w/ 3 bedrooms & 3.5 bathrooms. The sun pours in oversized windows & the layout is perfect for entertaining – the modern kitchen features white cabinetry w/gold accents & SS appliances. The dining room is defined w/elegant lighting & wainscoting that continues in the cozy living room w/a sleek fireplace. Also tucked away on this level is a 2pc bathroom that is styled like no other -- it will have your house guests talking for sure. The elevated finishing's continue on the 3rd floor w/hard surface flooring, dual primary retreats each w/a 4pc ensuite & laundry on the top level. On the ground floor is a 3rd bedroom/den & 3pc bathroom. This home is complete w/a private deck & attached single garage. Maintenance free living allows you to enjoy the beach, parks, pathways, a night at the movies & dine at your local favs – all within walking distance in Jensen Lakes - St. Albert’s one & only lake community! (id:39198)
Property Details
Interior
Features
Main level Floor
Living room
Dining room
Kitchen
Bedroom 3
Exterior
Parking
Garage spaces 2
Garage type Attached Garage
Other parking spaces 0
Total parking spaces 2
Condo Details
Amenities
Ceiling - 9ft
Inclusions
Property History
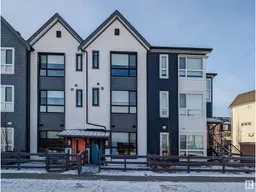 41
41
