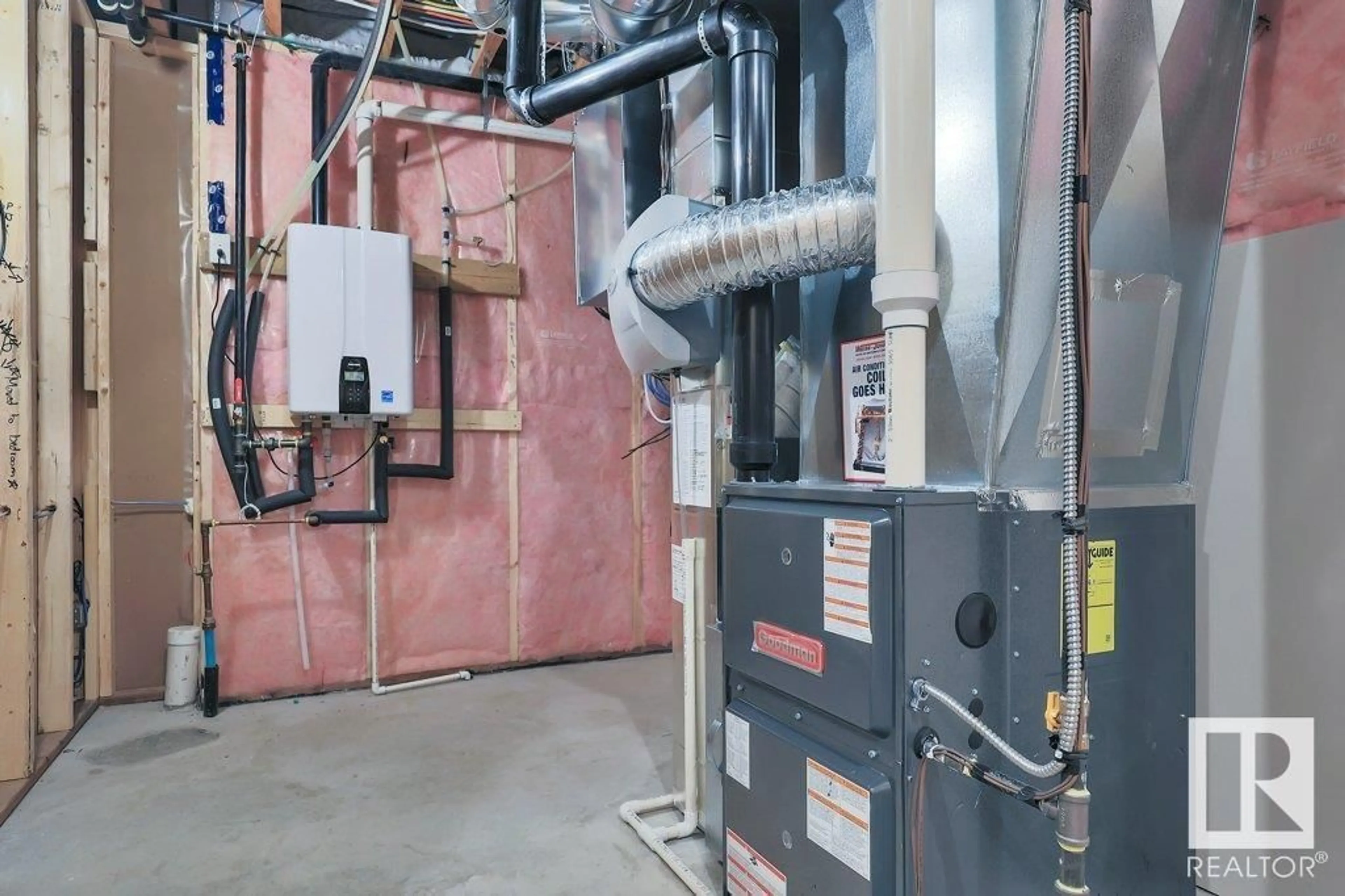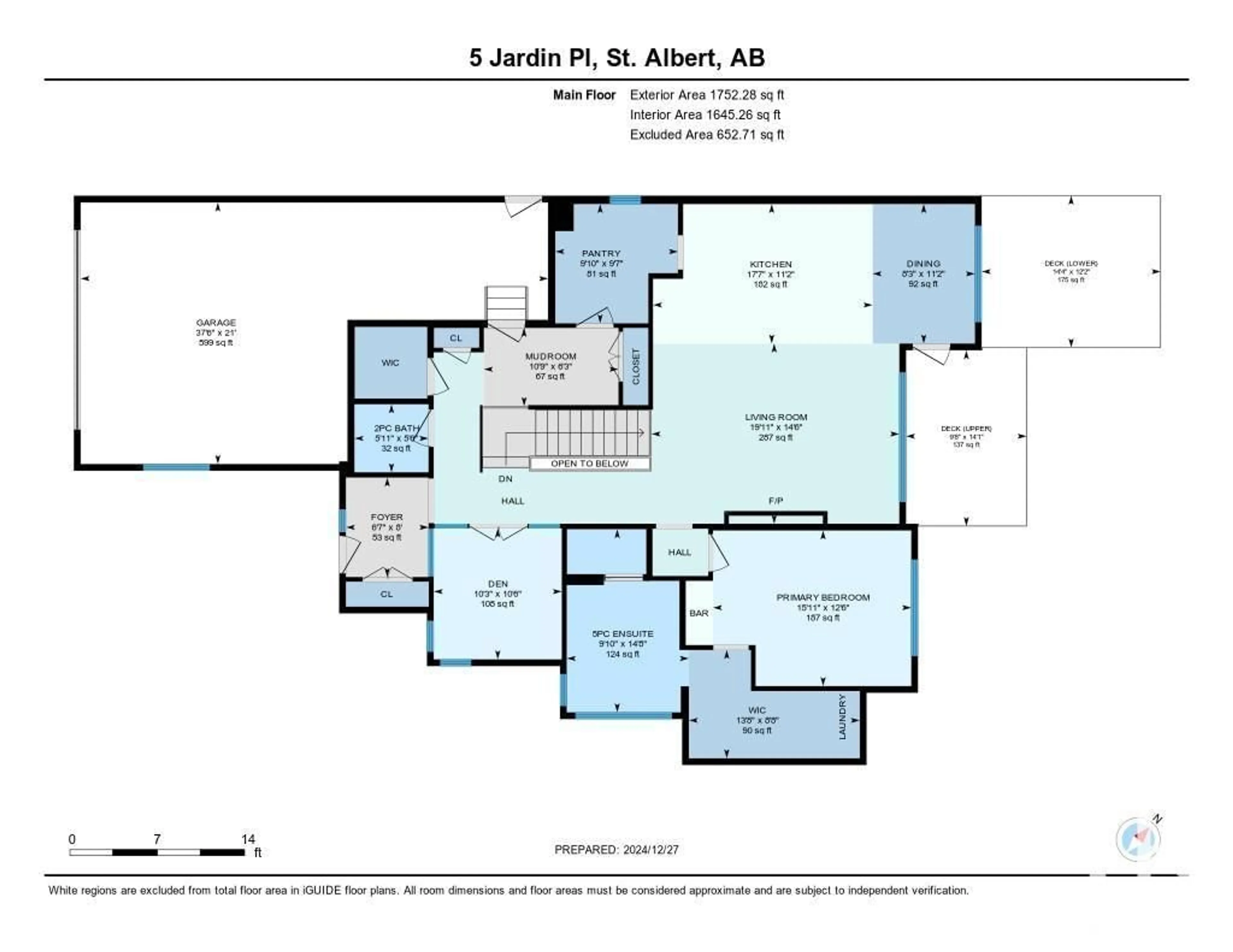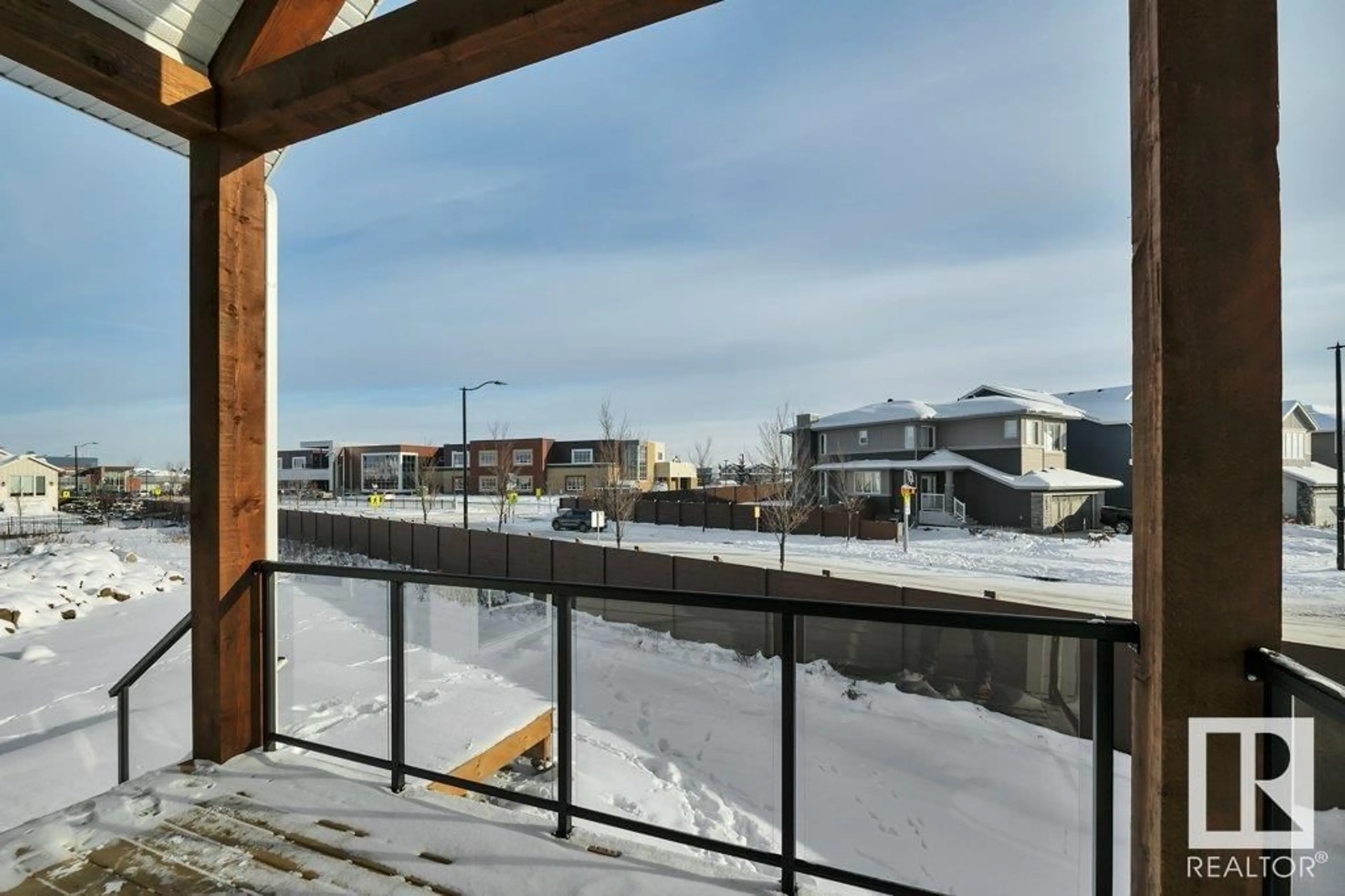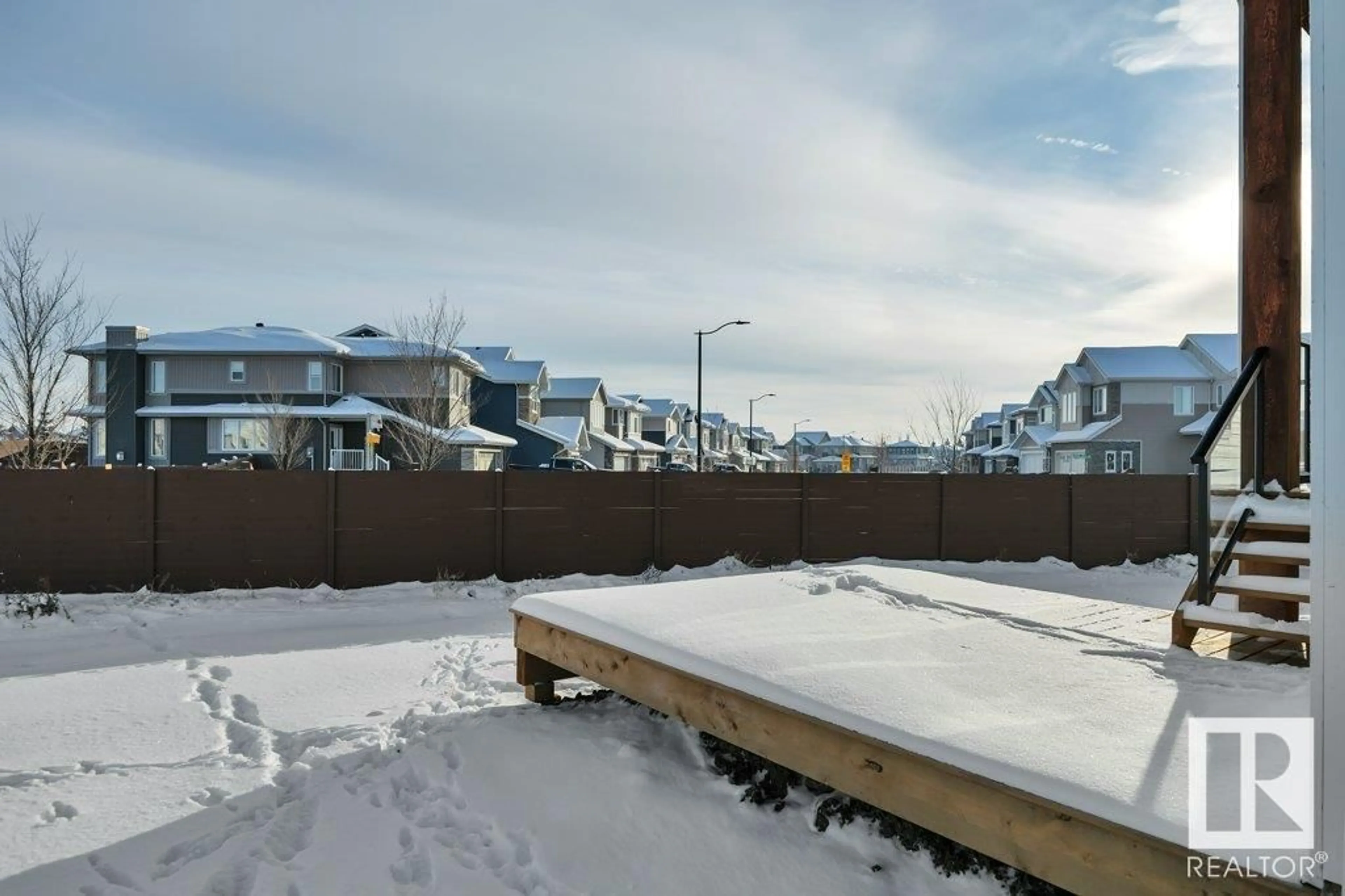5 JARDIN PL, St. Albert, Alberta T8N8A2
Contact us about this property
Highlights
Estimated ValueThis is the price Wahi expects this property to sell for.
The calculation is powered by our Instant Home Value Estimate, which uses current market and property price trends to estimate your home’s value with a 90% accuracy rate.Not available
Price/Sqft$667/sqft
Est. Mortgage$5,025/mo
Tax Amount ()-
Days On Market49 days
Description
Discover unparalleled luxury in this brand-new bungalow by Hillview Master Builder, nestled in the Jensen Lakes community. Spanning 1,752 sqft on the main floor, with an additional 1,500 sqft of developed basement; its ideal for age-in-place living. Featuring 3 bedrooms & 2.5 baths, the property boasts a tandem 3-car garage, perfect for a project car or extra storage. The roughed-in 3-stop elevator ensures future convenience. Gorgeous custom iron & glass walls in the den & foyer. Primary suite exudes elegance with a unique wall feature, coffee bar, in-suite laundry & spa-like ensuite. Basement is an entertainer's dream, offering 2 bedrooms, separate laundry room, rec room with a wet bar & a glass-enclosed gym. Walk-through pantry, equipped with full cabinetry & ample workspace, is a chef’s delight. Pie-shaped lot & a two-tiered deck. Within proximity of top schools & exclusive beach access, eliminating the need for a separate lake property. This home isn’t just a residence; it’s a lifestyle (id:39198)
Property Details
Interior
Features
Basement Floor
Bedroom 2
3.48 m x 5.06 mBedroom 3
3.48 m x 4.57 mRecreation room
5.14 m x 6.9 mLaundry room
1.8 m x 3.99 mProperty History
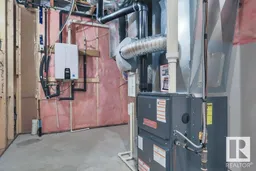 62
62
