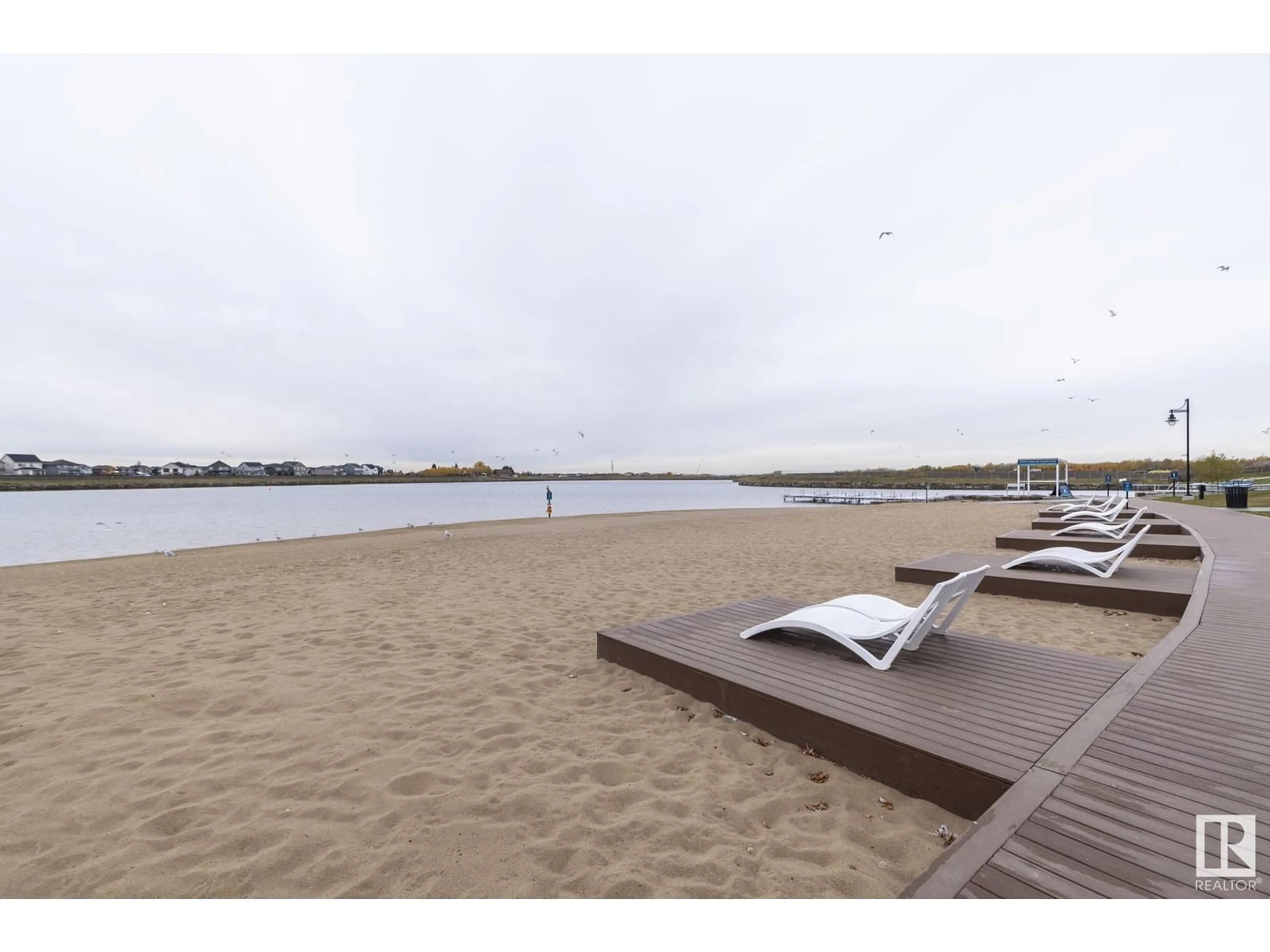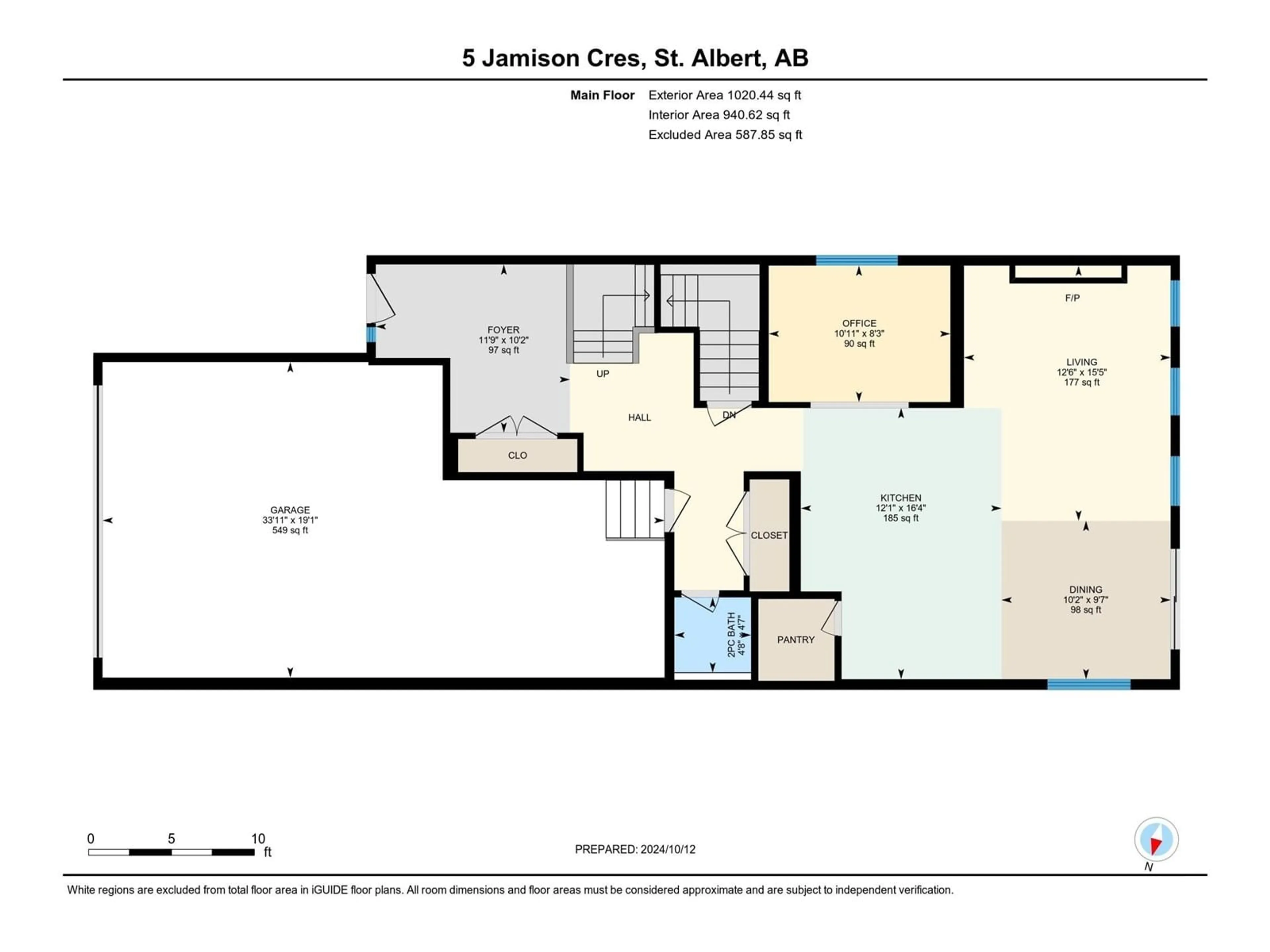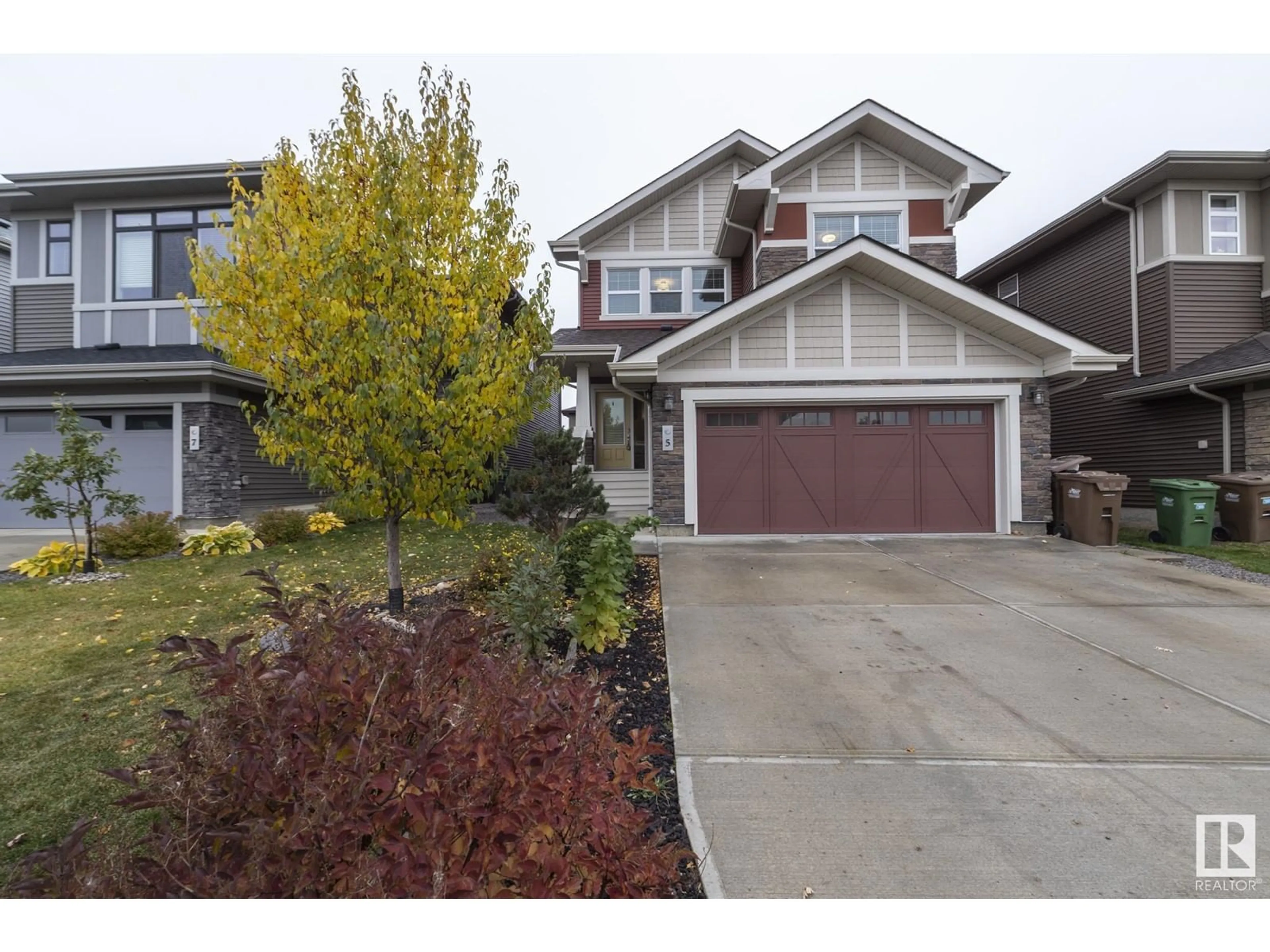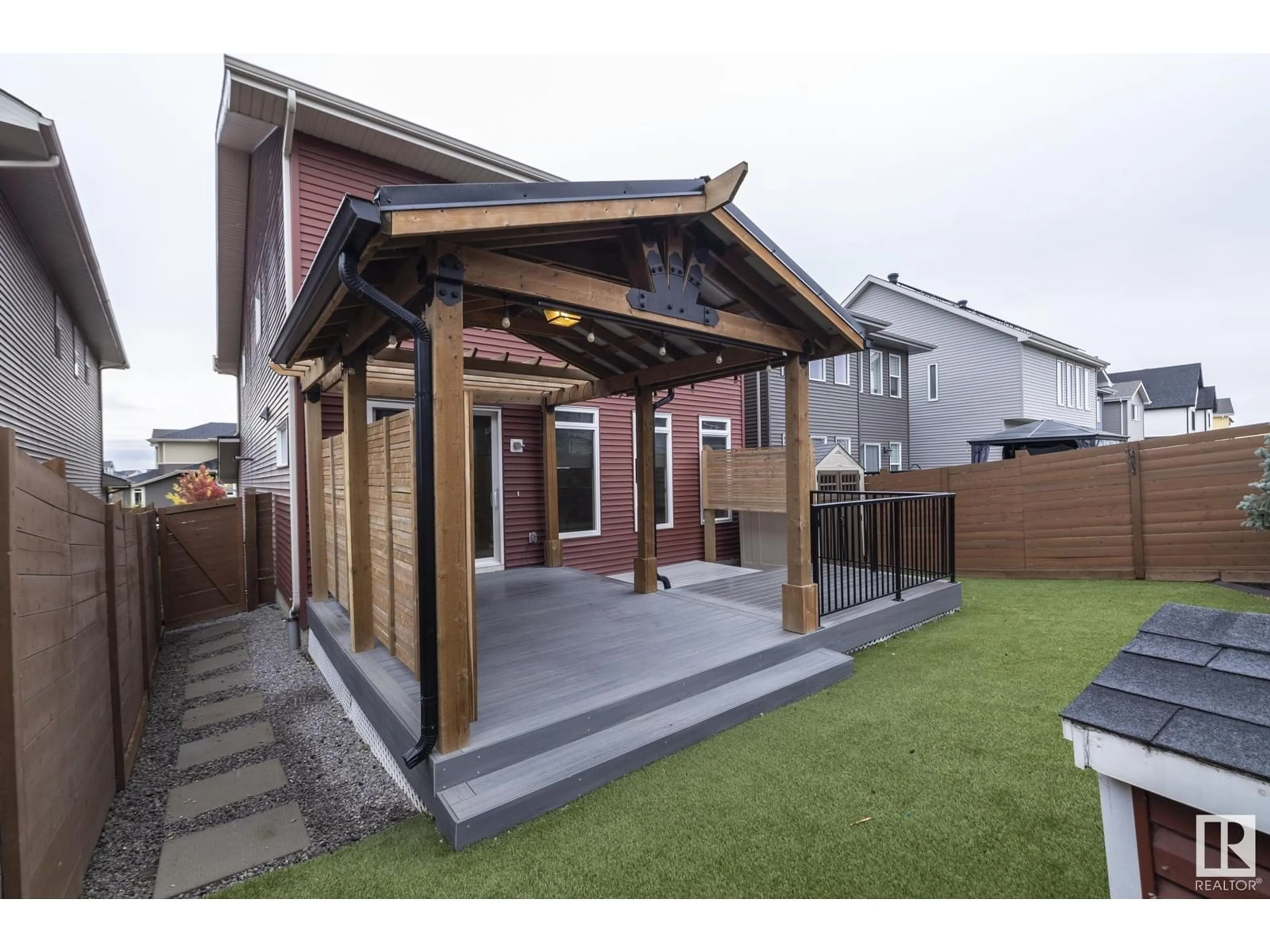5 Jamison CR, St. Albert, Alberta T8N7V3
Contact us about this property
Highlights
Estimated ValueThis is the price Wahi expects this property to sell for.
The calculation is powered by our Instant Home Value Estimate, which uses current market and property price trends to estimate your home’s value with a 90% accuracy rate.Not available
Price/Sqft$305/sqft
Est. Mortgage$3,135/mo
Tax Amount ()-
Days On Market70 days
Description
Welcome to Jensen Lakes, St.Albert's premier community with PRIVATE LAKE AND BEACH!! This immaculate 2400 sq.ft home PLUS finished basement features A TRIPLE CAR GARAGE, 9 foot ceilings, A/C, 5 bedrooms + office and 3.5 bathrooms. The professionally landscaped backyard feels like an oasis and includes no maintenance artificial grass, a huge gazebo, a composite deck, a shed, and privacy walls. The main level has hardwood flooring throughout and has an office, a powder room, and a gorgeous kitchen with quartz tops & stainless steel appliances, a spacious dining area that can fit a large dining table and a gas fireplace. The upper level has 4 bedrooms, including a master retreat with double sided fireplace, a 5 piece ensuite and walk-in closet - plus a bonus room, a laundry room, and another 5 piece bathroom for the kids. The finished basement was professionally finished by the builder and features a bedroom, a full bathroom and a rec room complete with bar area. Located walking distance to 2 new schools!! (id:39198)
Property Details
Interior
Features
Main level Floor
Office
3.34 m x 2.51 m



