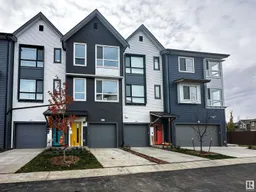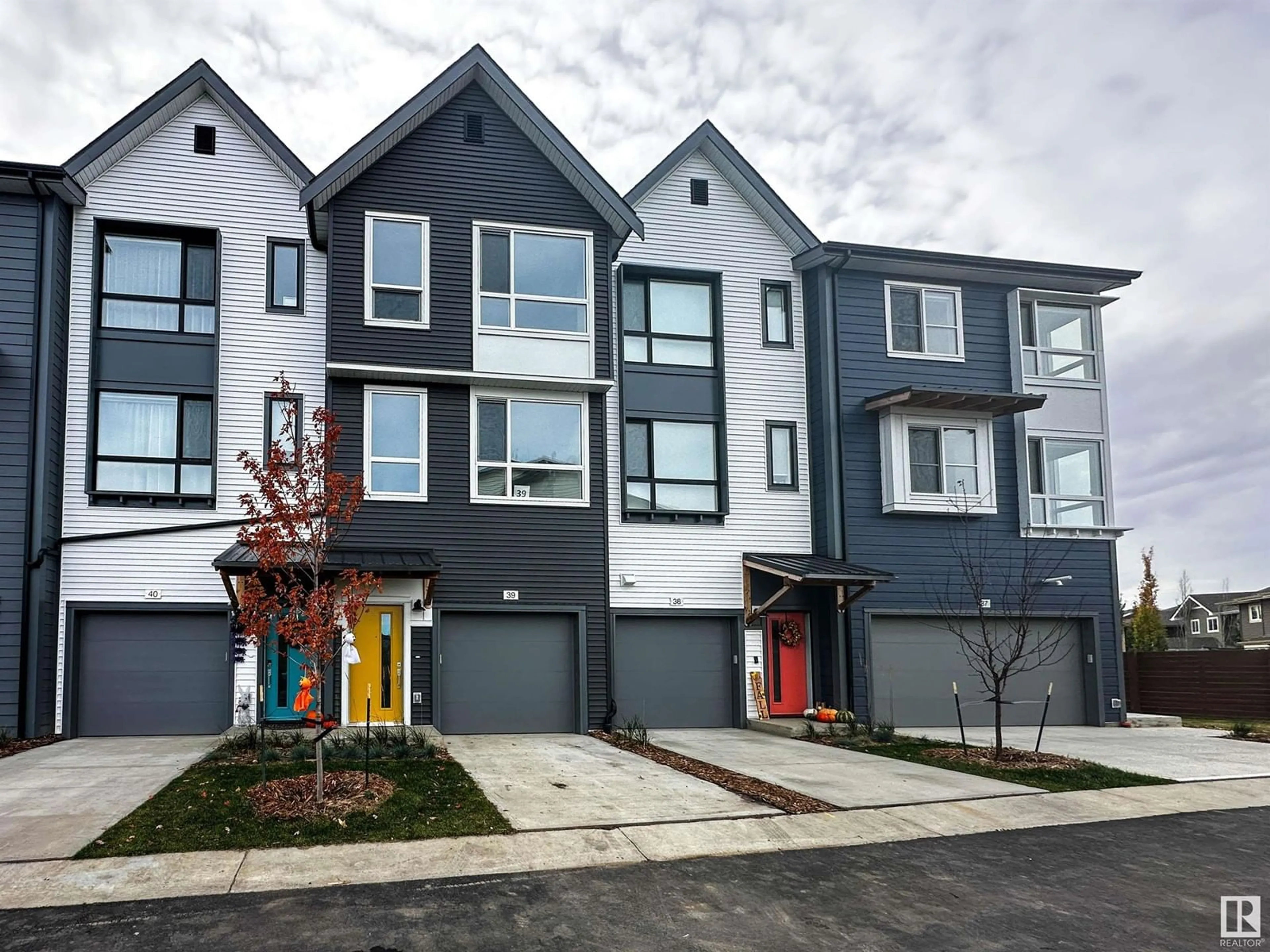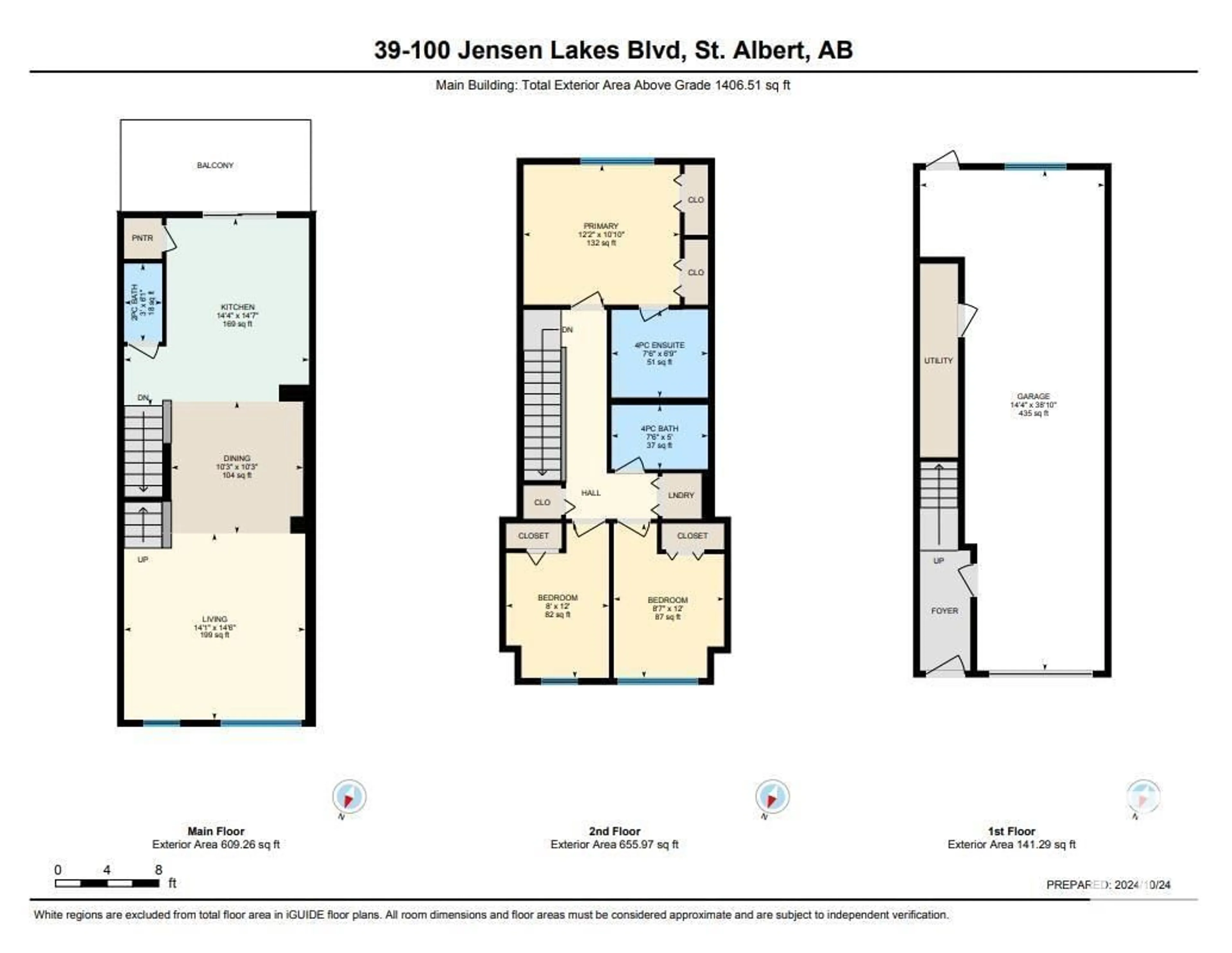#39 100 Jensen Lakes BV, St. Albert, Alberta T8N7T9
Contact us about this property
Highlights
Estimated ValueThis is the price Wahi expects this property to sell for.
The calculation is powered by our Instant Home Value Estimate, which uses current market and property price trends to estimate your home’s value with a 90% accuracy rate.Not available
Price/Sqft$298/sqft
Est. Mortgage$1,803/mo
Maintenance fees$168/mo
Tax Amount ()-
Days On Market28 days
Description
Welcome to lake living in St. Alberts beach community with this amazing 1,400 sqft townhome in Cobalt Beach. This Sarasota Homes built community offers exclusive access to the amenities offered at Jensen Lakes. The open concept floor plan offers high-end finishes and unique design features. The spacious living room has an abundance of light with large windows, leading into the dining area and kitchen. The designer kitchen has custom cabinets, a large island, open shelving and sliding glass doors leading to the deck. The upper level features a sun filled primary bedroom with a 4pc spa like ensuite including double floating sinks. This floor is complete with 2 additional bedrooms, 4pc bathroom and laundry. This unit includes a 2 car tandem attached garage and maintenance free living, so youll never have to worry about snow removal/landscaping again. This incredible community is close to schools, 5k pathways and walkable distance to many shops and restaurants. (id:39198)
Property Details
Interior
Features
Main level Floor
Living room
Dining room
Kitchen
Exterior
Parking
Garage spaces 3
Garage type Attached Garage
Other parking spaces 0
Total parking spaces 3
Condo Details
Amenities
Ceiling - 9ft
Inclusions
Property History
 42
42

