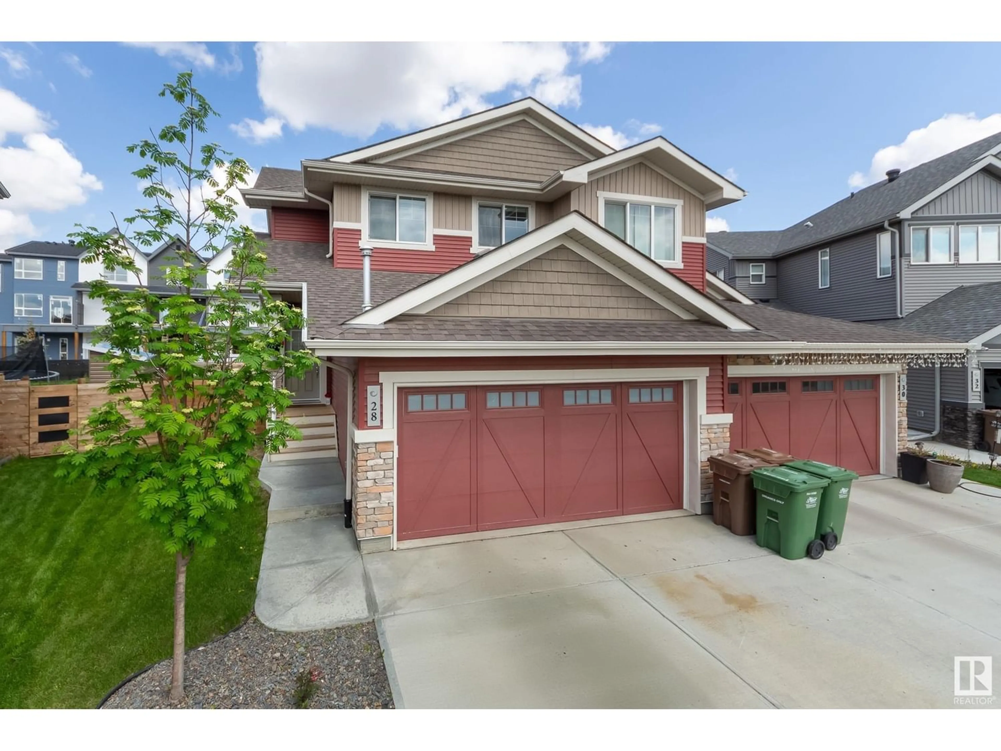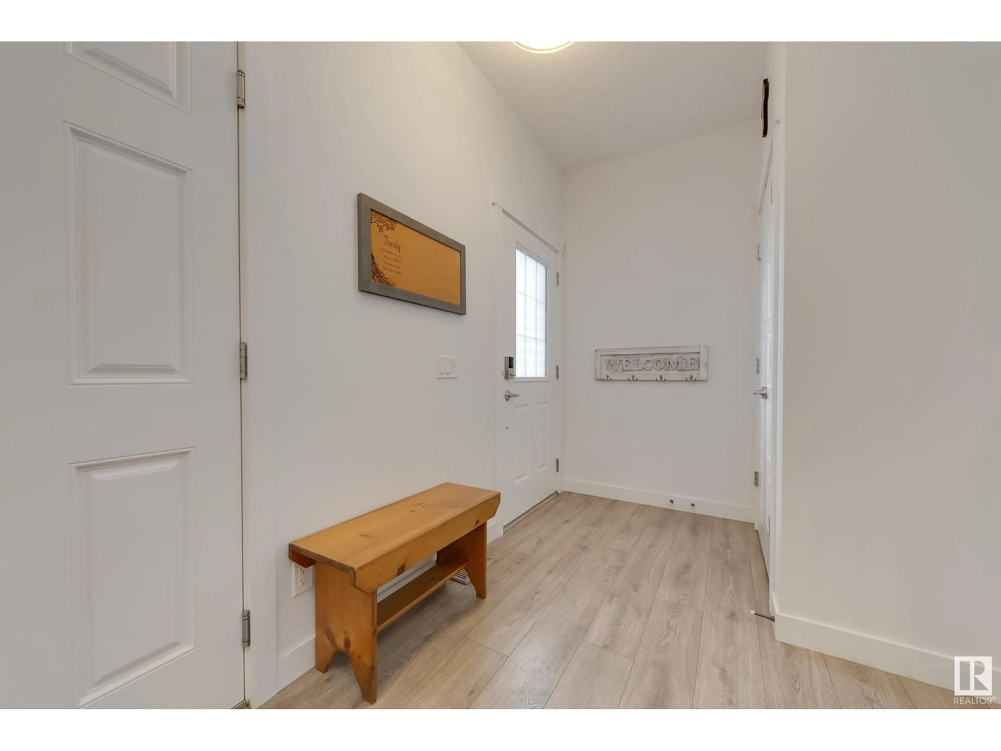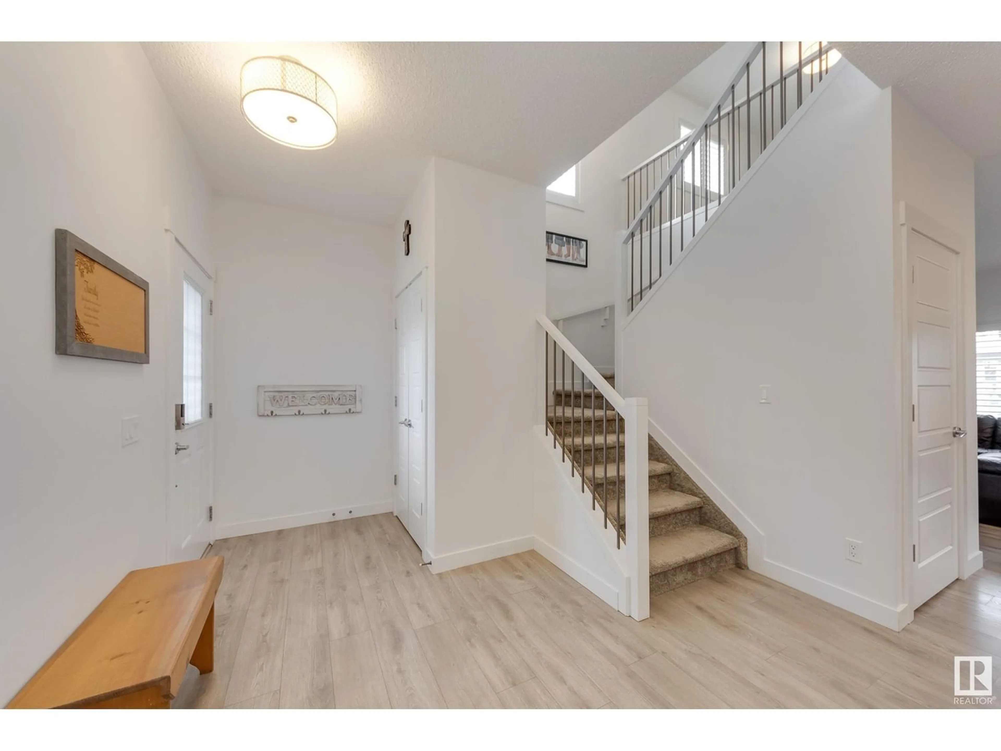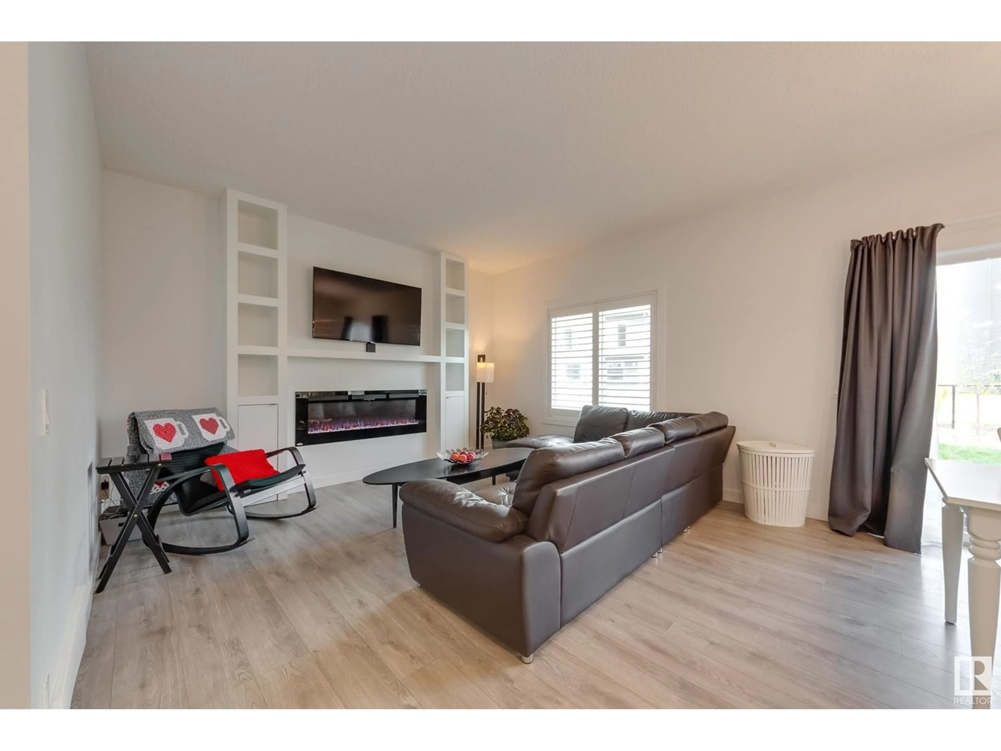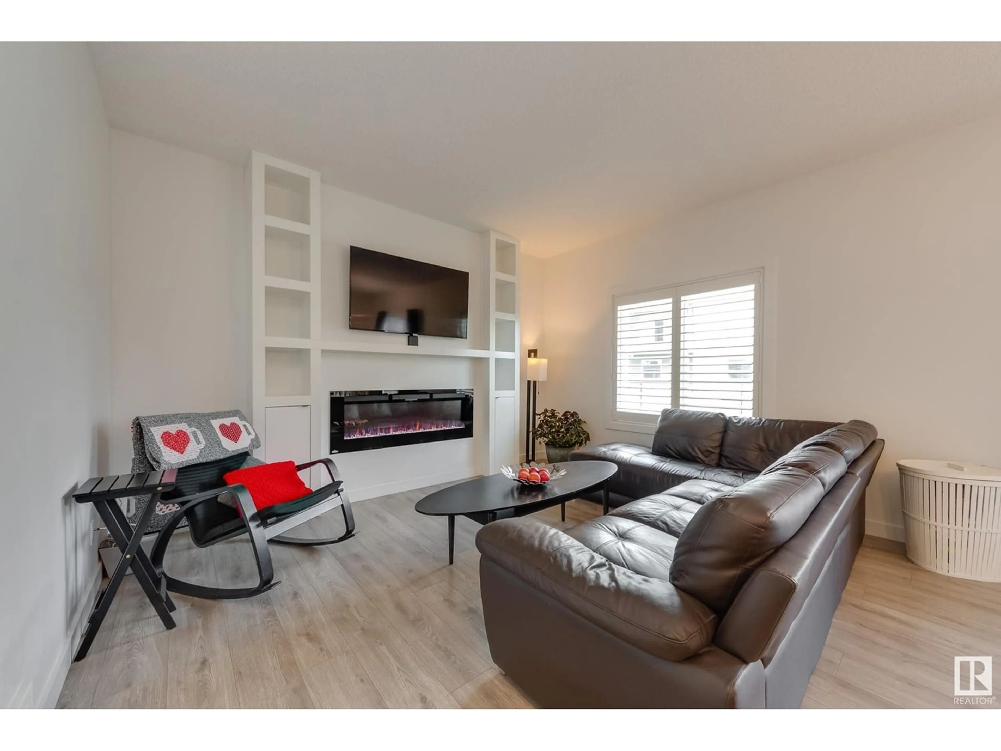28 JUNEAU WY, St. Albert, Alberta T8N7V7
Contact us about this property
Highlights
Estimated ValueThis is the price Wahi expects this property to sell for.
The calculation is powered by our Instant Home Value Estimate, which uses current market and property price trends to estimate your home’s value with a 90% accuracy rate.Not available
Price/Sqft$301/sqft
Est. Mortgage$2,040/mo
Tax Amount ()-
Days On Market205 days
Description
Discover the perfect blend of comfort, style & convenience in this 4 bed, 3.5 bath half duplex w/ double attached garage & fully finished basement in Jensen Lakes! With just over 2000 sq ft of developed living space, this stunning home greets you with an inviting foyer that leads to the open concept great room w/ 9ft ceilings & spacious living & dining room to entertain & relax. The u-shaped kitchen features a practical corner pantry, stainless steel appliances & ample countertop space. Upstairs youll find the bonus room, laundry & 3 beds including the luxurious primary suite w/ a private 3pce ensuite & walk-in closet. The builder finished basement is complete w/ a rec room, wet bar, 3 pce bath & 4th bed for extra versatility. Fully fenced & landscaped, youll also enjoy exclusive private access to the lake, beach club w/ water activities just steps from your door. Close to schools, shopping, restaurants, library & movie theatre, own this move-in ready home & experience the best of Jensen Lakes today! (id:39198)
Property Details
Interior
Features
Basement Floor
Family room
4.57 m x 3.66 mExterior
Parking
Garage spaces 4
Garage type -
Other parking spaces 0
Total parking spaces 4

