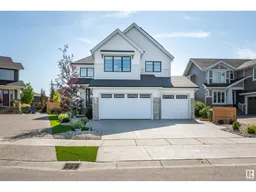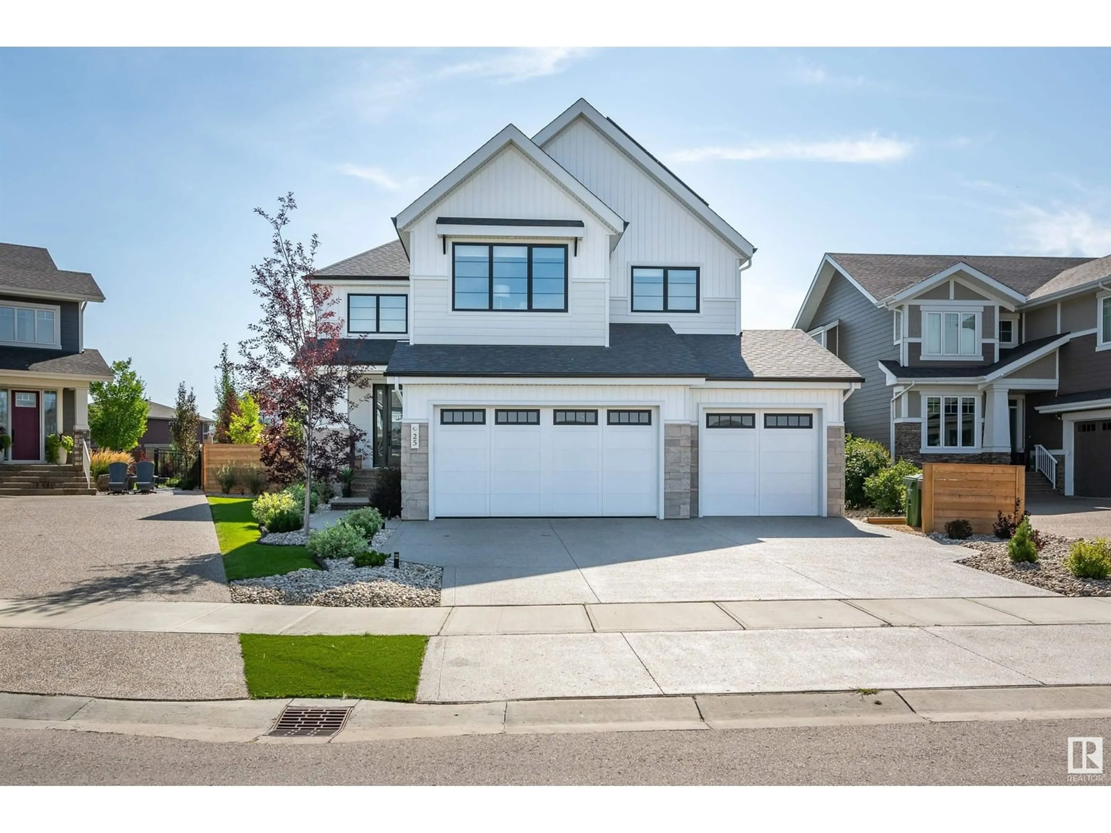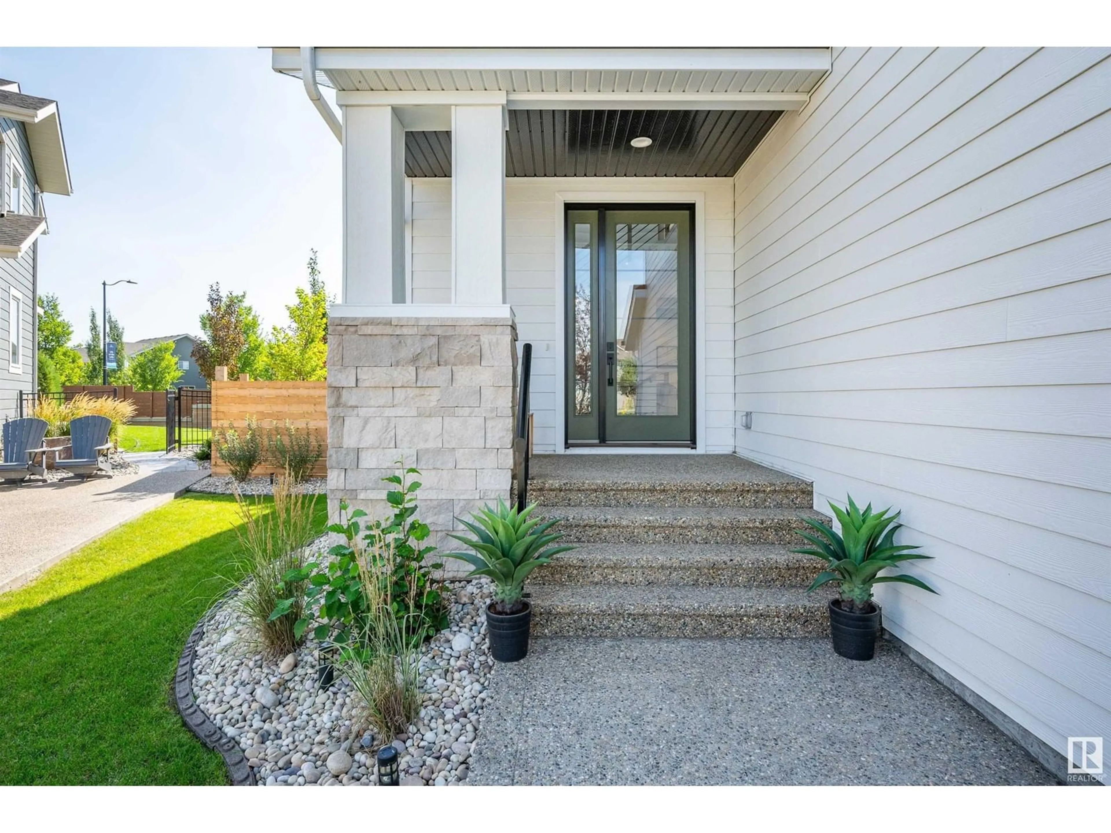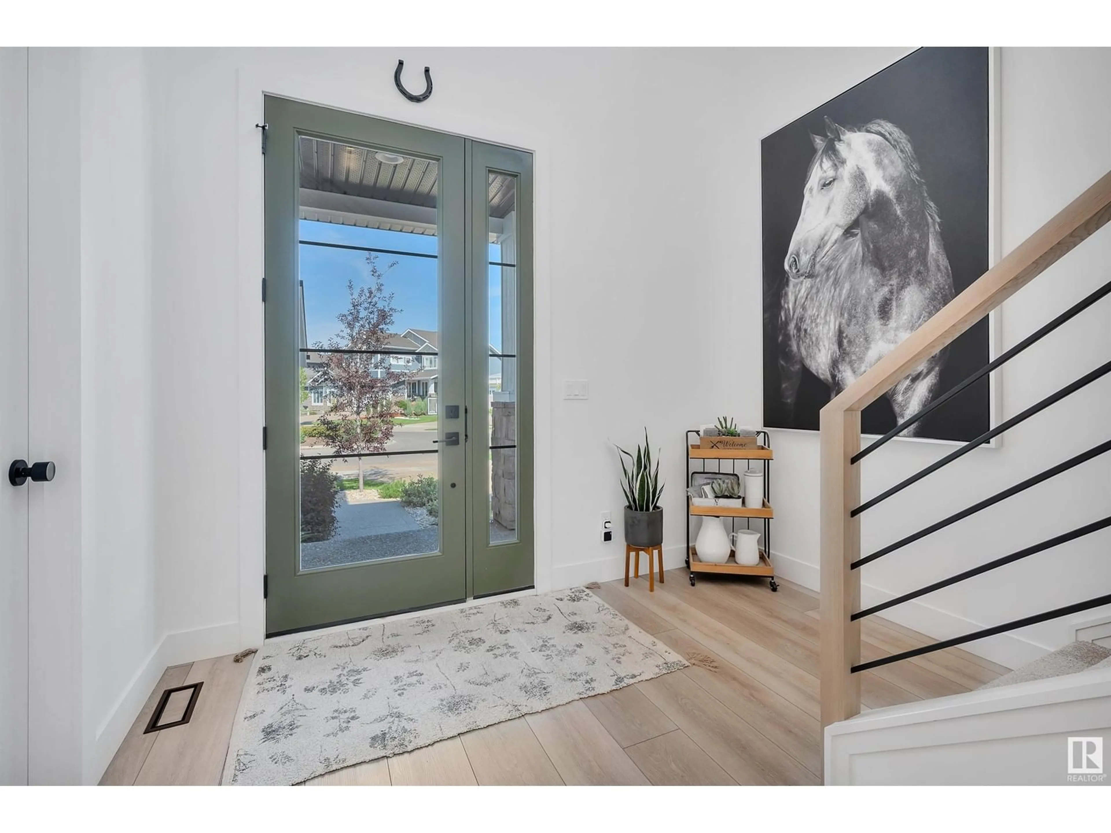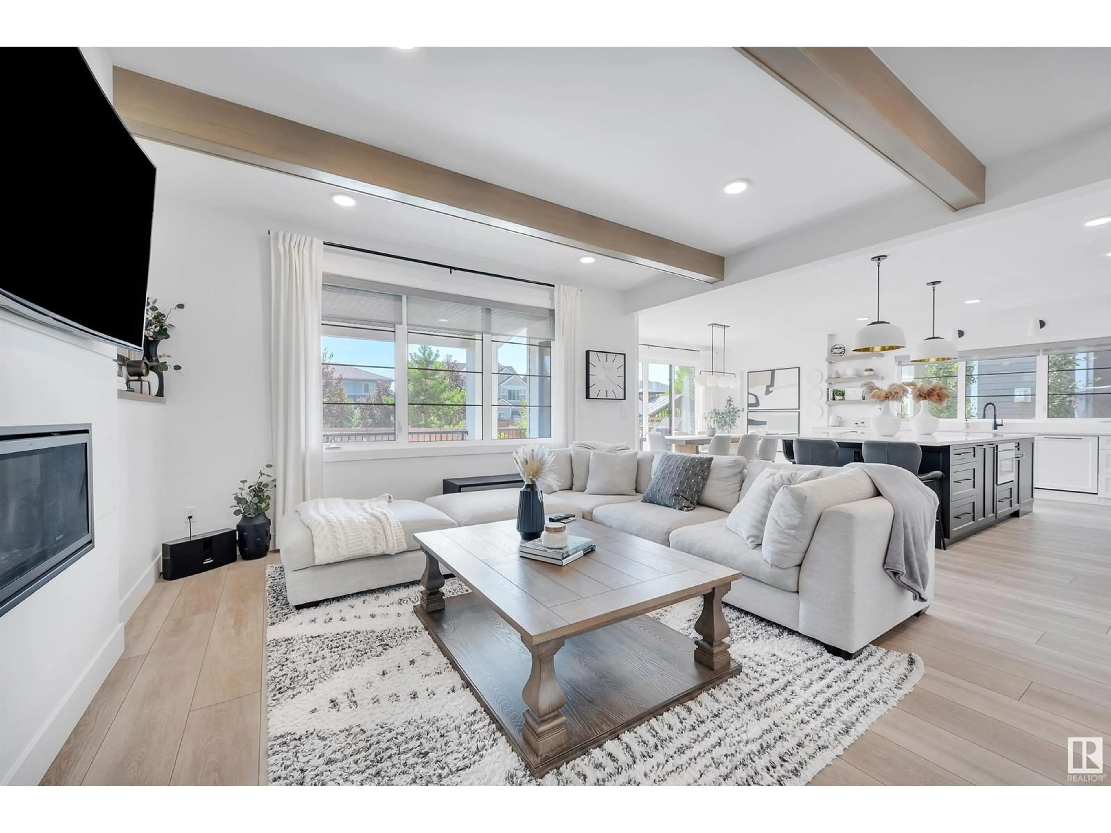25 JACOBS CL, St. Albert, Alberta T8N7S4
Contact us about this property
Highlights
Estimated ValueThis is the price Wahi expects this property to sell for.
The calculation is powered by our Instant Home Value Estimate, which uses current market and property price trends to estimate your home’s value with a 90% accuracy rate.Not available
Price/Sqft$462/sqft
Est. Mortgage$5,927/mo
Tax Amount ()-
Days On Market7 days
Description
Experience the epitome of lake living in this stunning custom 2-story home in the sought-after Jensen Lakes community, just steps from the beach. Spanning 2,983 SQFT, this exquisite residence boasts 4 bedrooms and 4.5 baths. The inviting living room, with its cozy gas fireplace, sets a welcoming tone. The gourmet kitchen is a chef’s dream, featuring high-end appliances, dual dishwashers, a gas stove, and a walk-in pantry, all centered around a large island perfect for dining and entertaining. Upstairs, the primary suite offers a luxurious retreat with a spa-like ensuite, heated floors, a walk-in closet with an island, and direct access to the laundry room. The upper level also includes a spacious bonus room with vaulted ceilings, along with two additional bedrooms, each with its own ensuite and walk-in closet. Recent upgrades include an $80K solar panel package, a beautifully landscaped backyard oasis, and a no-expense-spared basement renovation.The home is completed by a heated triple garage with 200 AMP (id:39198)
Property Details
Interior
Features
Basement Floor
Bedroom 4
3.81 m x 3.73 mRecreation room
7.32 m x 9.72 mProperty History
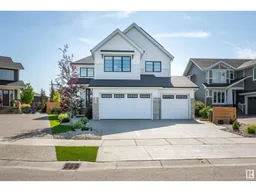 75
75