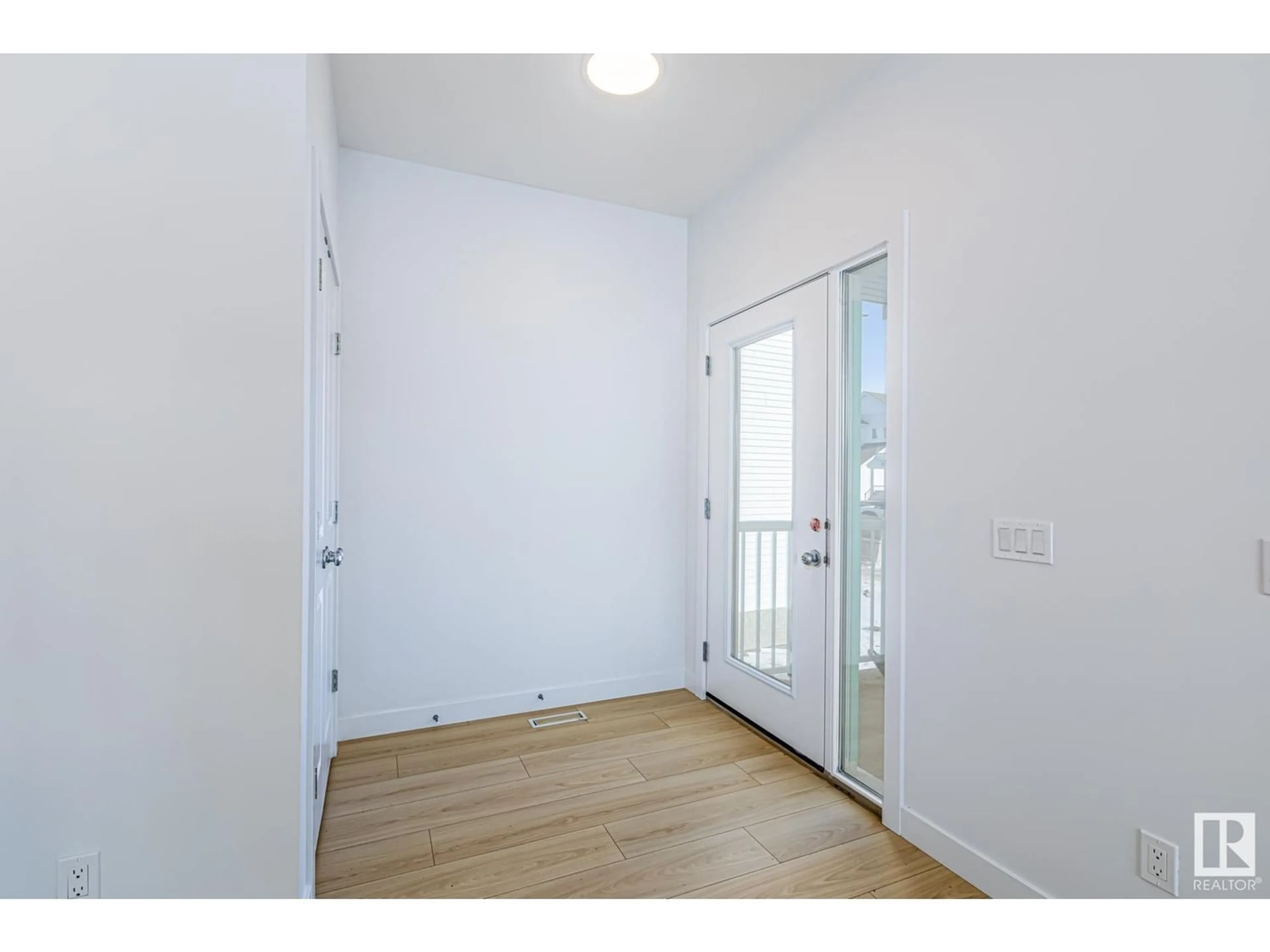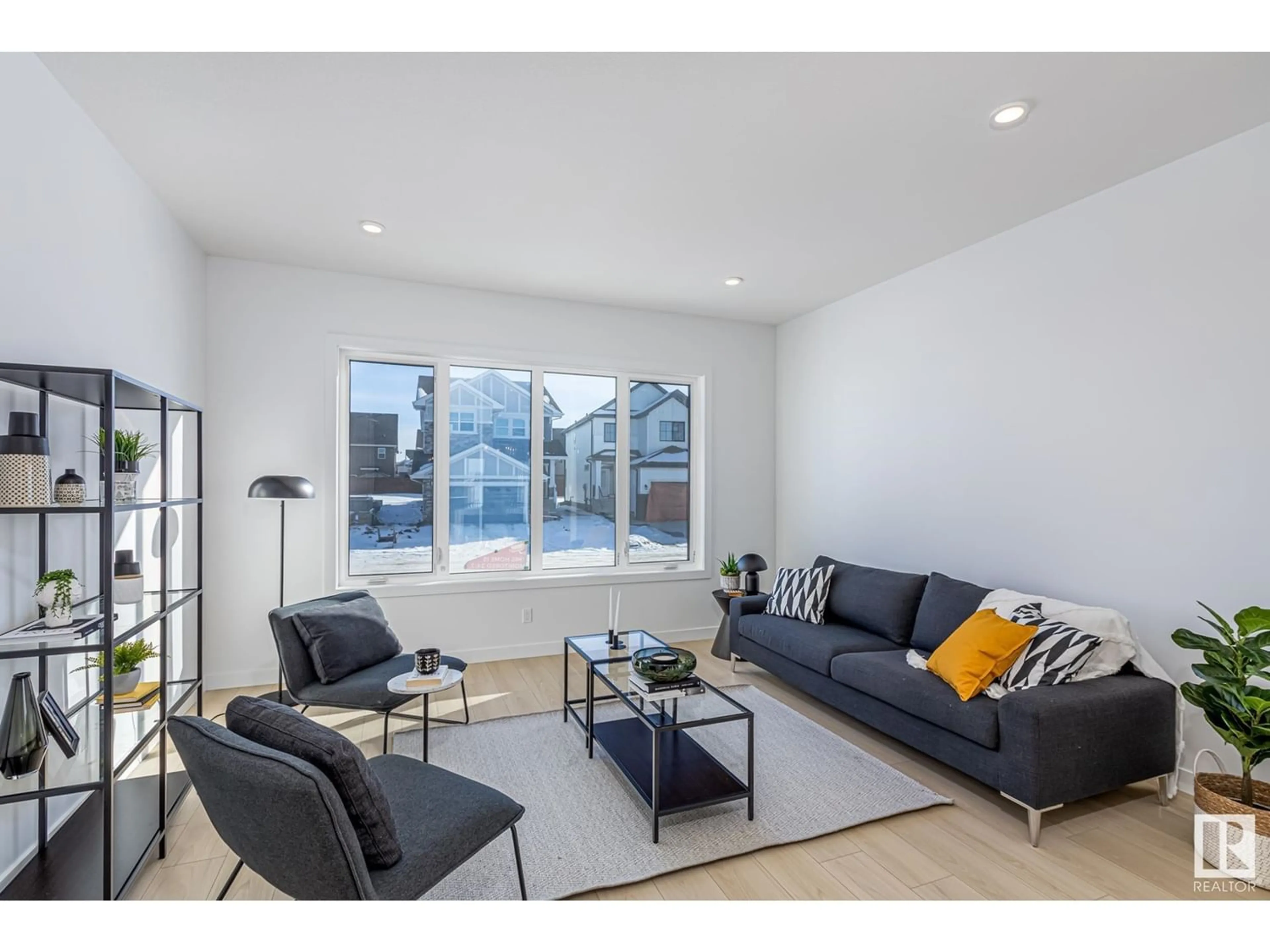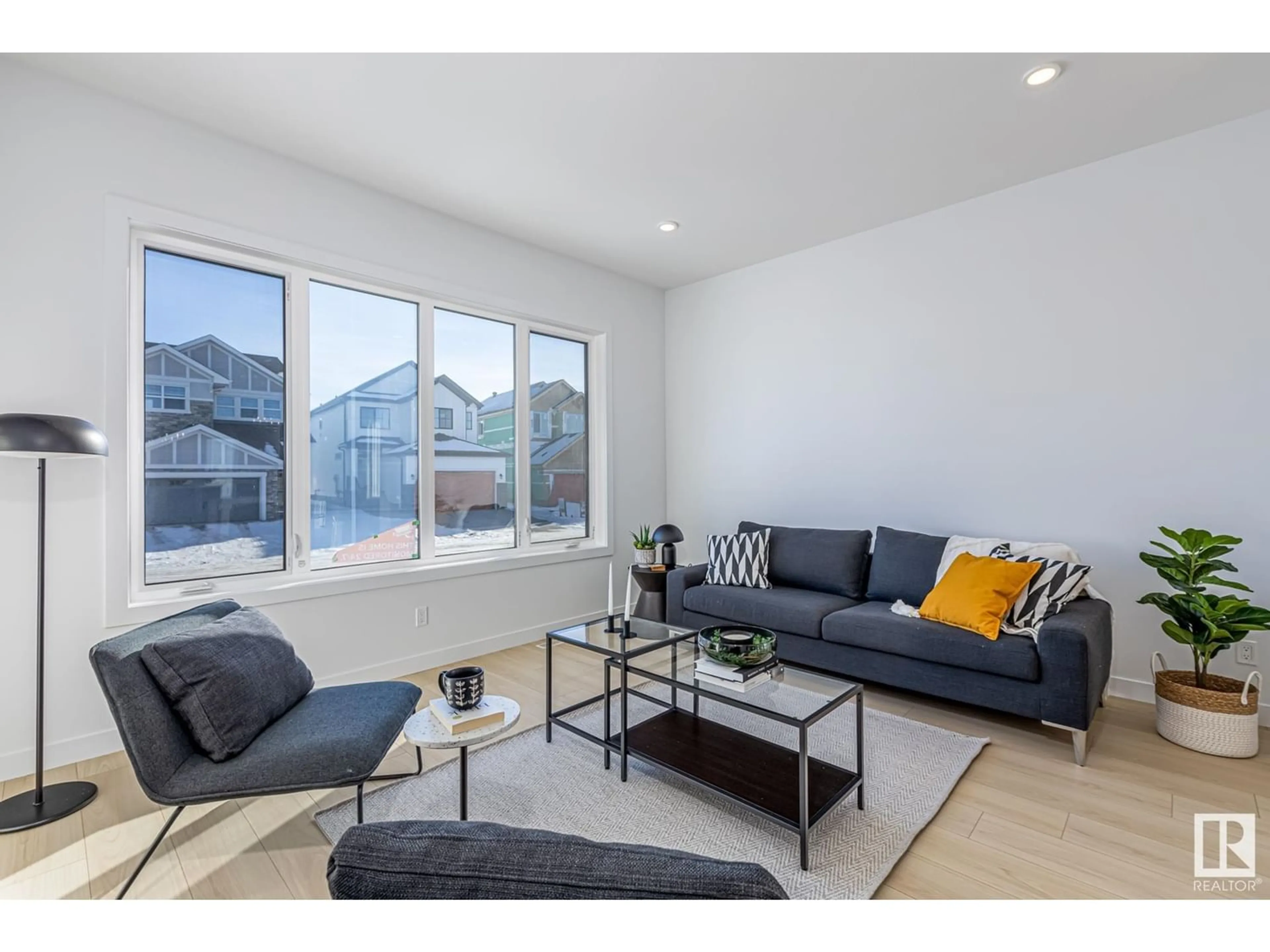23 JENNIFER CR, St. Albert, Alberta T8N7Z5
Contact us about this property
Highlights
Estimated ValueThis is the price Wahi expects this property to sell for.
The calculation is powered by our Instant Home Value Estimate, which uses current market and property price trends to estimate your home’s value with a 90% accuracy rate.Not available
Price/Sqft$274/sqft
Est. Mortgage$2,405/mo
Tax Amount ()-
Days On Market1 year
Description
Welcome to the Guilia! A 2000+ SQFT 2 storey home by Daytona Homes. Upon entering you are greeted with space and light through the open concept main floor. A large sunken living/great room at the front of the house is separated from the kitchen by a bright dining nook with plenty of space for entertaining. The island kitchen boasts quartz counter tops and an oversized island. Plus walk throuhg pantry. Through the back of the house you find a flex space perfect for an office or playroom and a 1/2 bath. Not to mention an included deck and double detached garage out back. Upstairs has a large bonus room and laundry to compliment the 3 bedrooms and full bath. The master suite has a large walk-in close and luxurious ensuite with double sinks. A side entry to basement included. With beach access and located walking distance to parks, shops, and more this home won't last long! Please note these pictures may not be of the exact home but reflects the model and interior colors are subject to change. (id:39198)
Property Details
Interior
Features
Main level Floor
Living room
4.57 m x 3.96 mDining room
4.63 m x 3.13 mKitchen
3.59 m x 3.93 m




