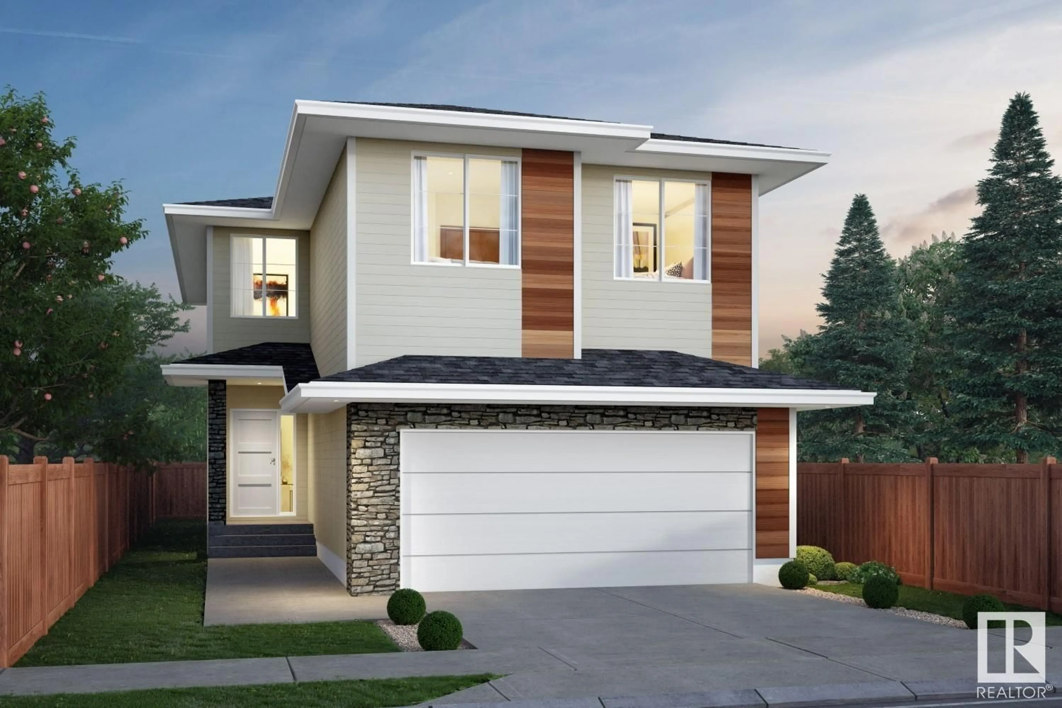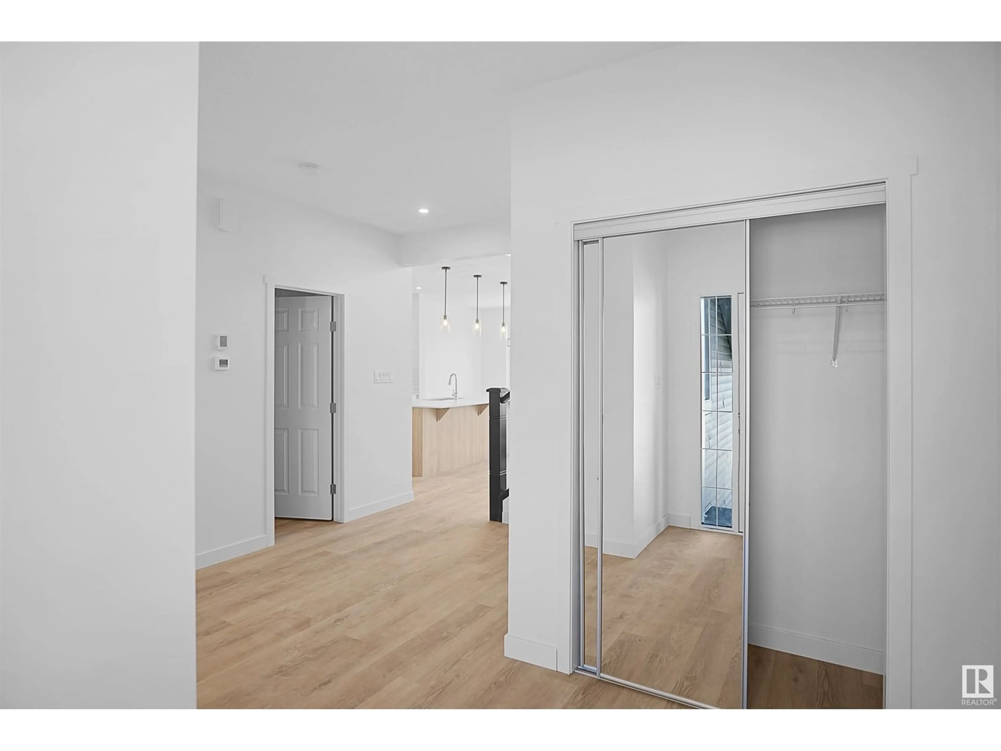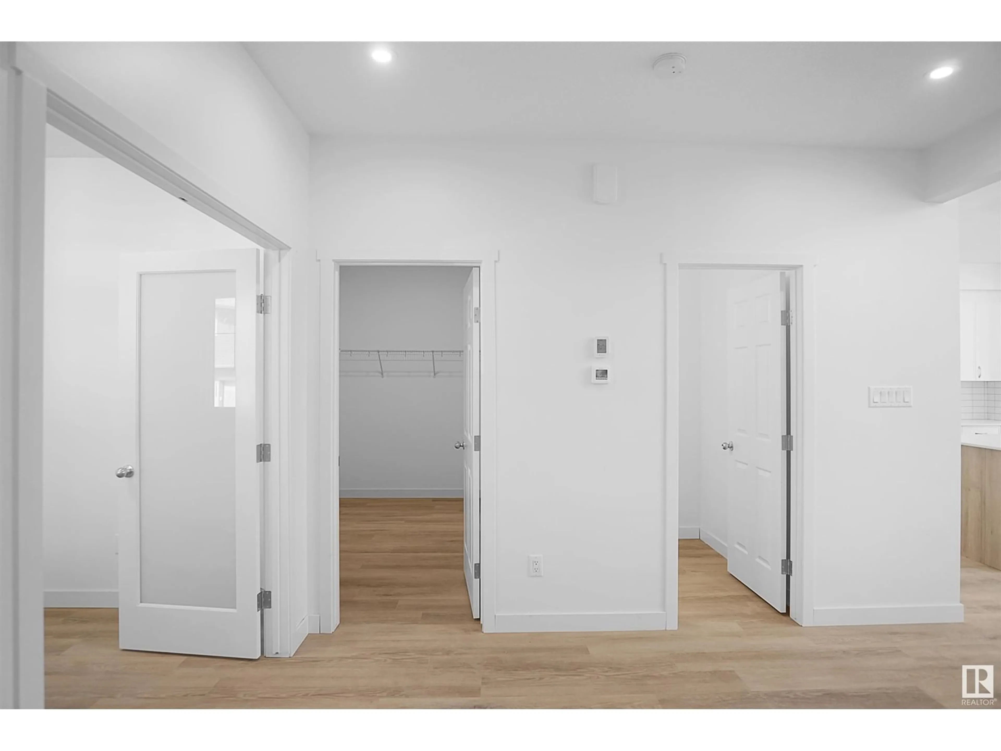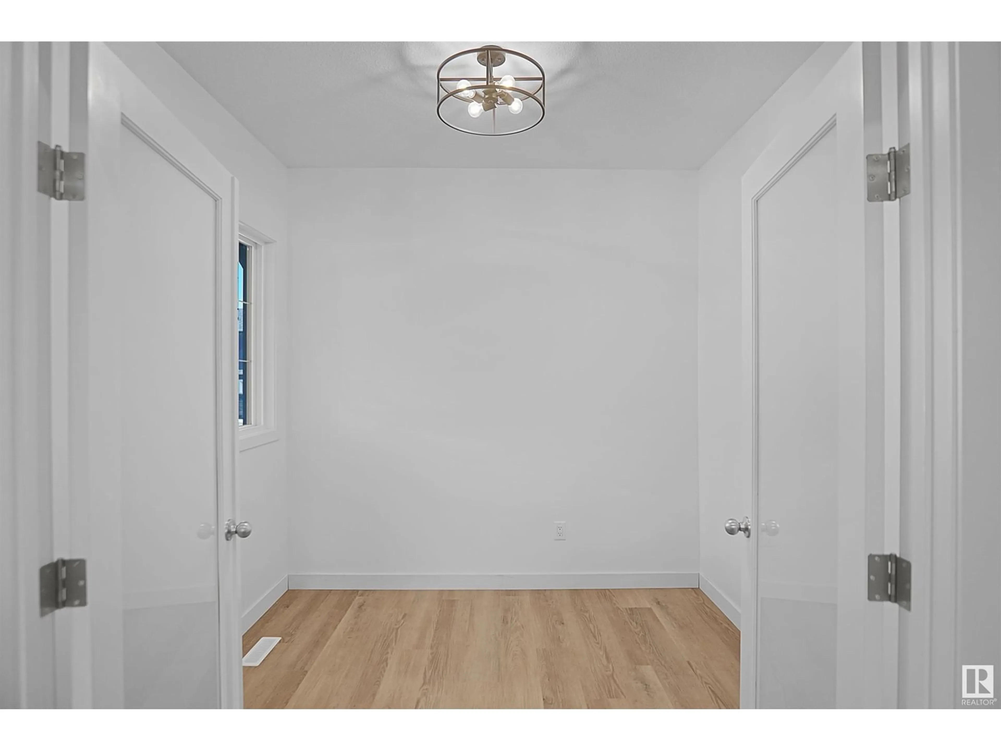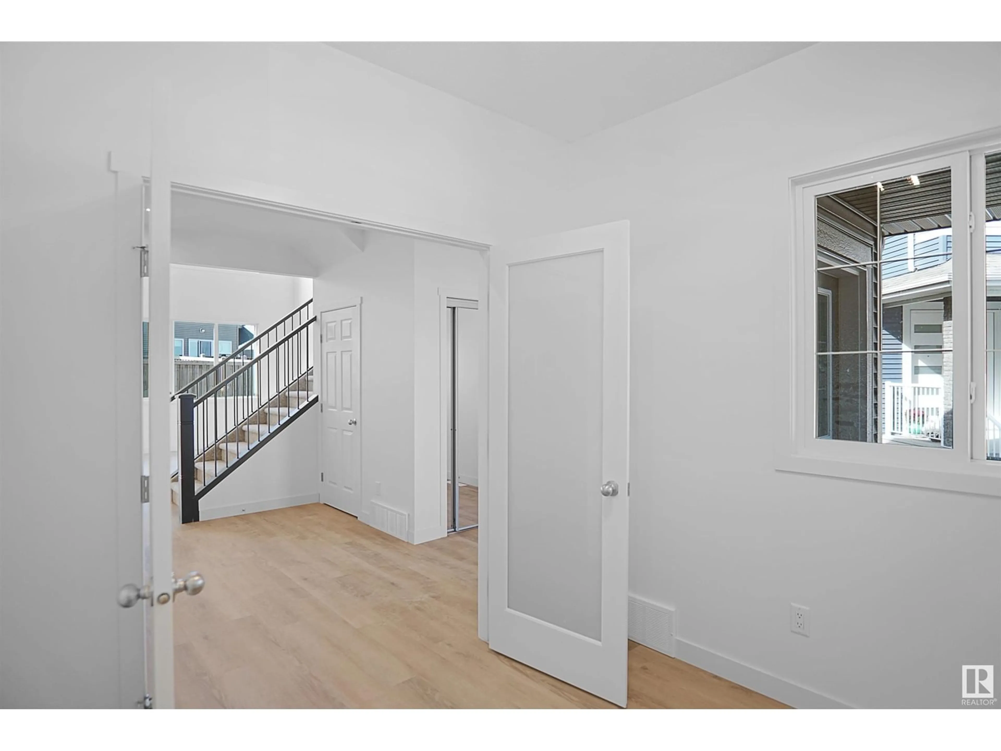122 JENNIFER CR, St. Albert, Alberta T8N7Z5
Contact us about this property
Highlights
Estimated ValueThis is the price Wahi expects this property to sell for.
The calculation is powered by our Instant Home Value Estimate, which uses current market and property price trends to estimate your home’s value with a 90% accuracy rate.Not available
Price/Sqft$331/sqft
Est. Mortgage$3,006/mo
Tax Amount ()-
Days On Market101 days
Description
This home is flooded in natural light with a south facing living room featuring soaring 18' ceilings. The spacious dining area and kitchen are all open making entertaining a dream. The kitchen has a massive island perfect for the whole family. Upstairs is a beautiful loft that is open to the living room below. The second floor also features 3 bedrooms and laundry room. The master is completed with a gorgeous freestanding tub, separate shower and double sink vanity followed by a large walk-in closet. The garage is built extra deep, perfect for all your storage needs as well as a side entrance for future development! The family friendly community offers 2 Kindergarten to grade 9 schools, playgrounds, walking trails and a year-round lake with sandy beach. Plenty of activities will keep the whole family busy! Costco, Walmart, movie theatre and tons of restaurants all within less than a 5 minute walk. (id:39198)
Property Details
Interior
Features
Main level Floor
Dining room
Kitchen
Den
Living room
Property History
 30
30
