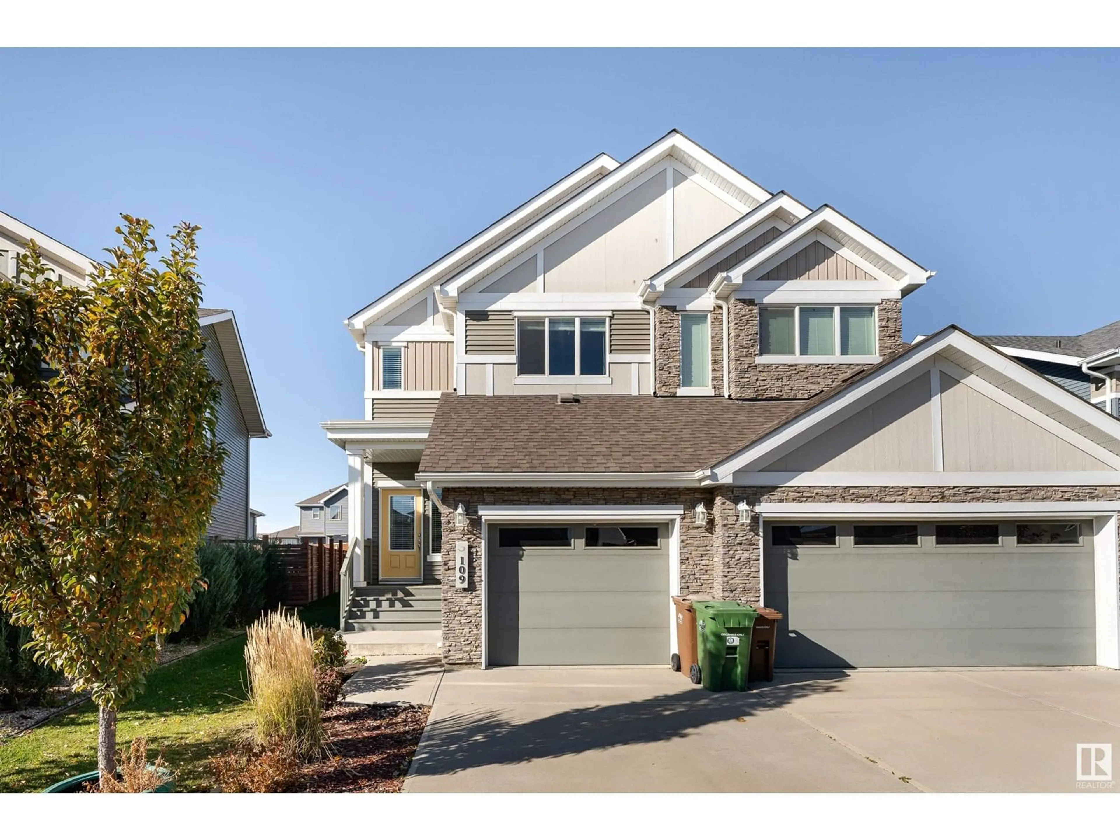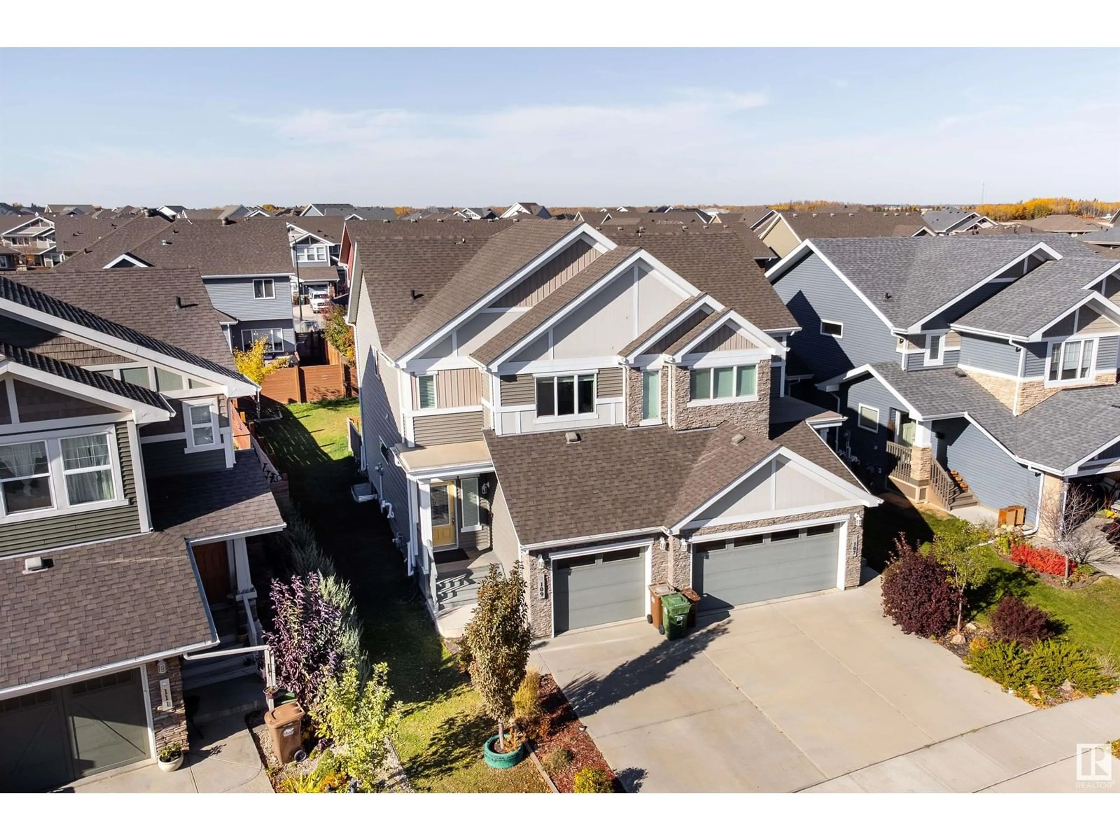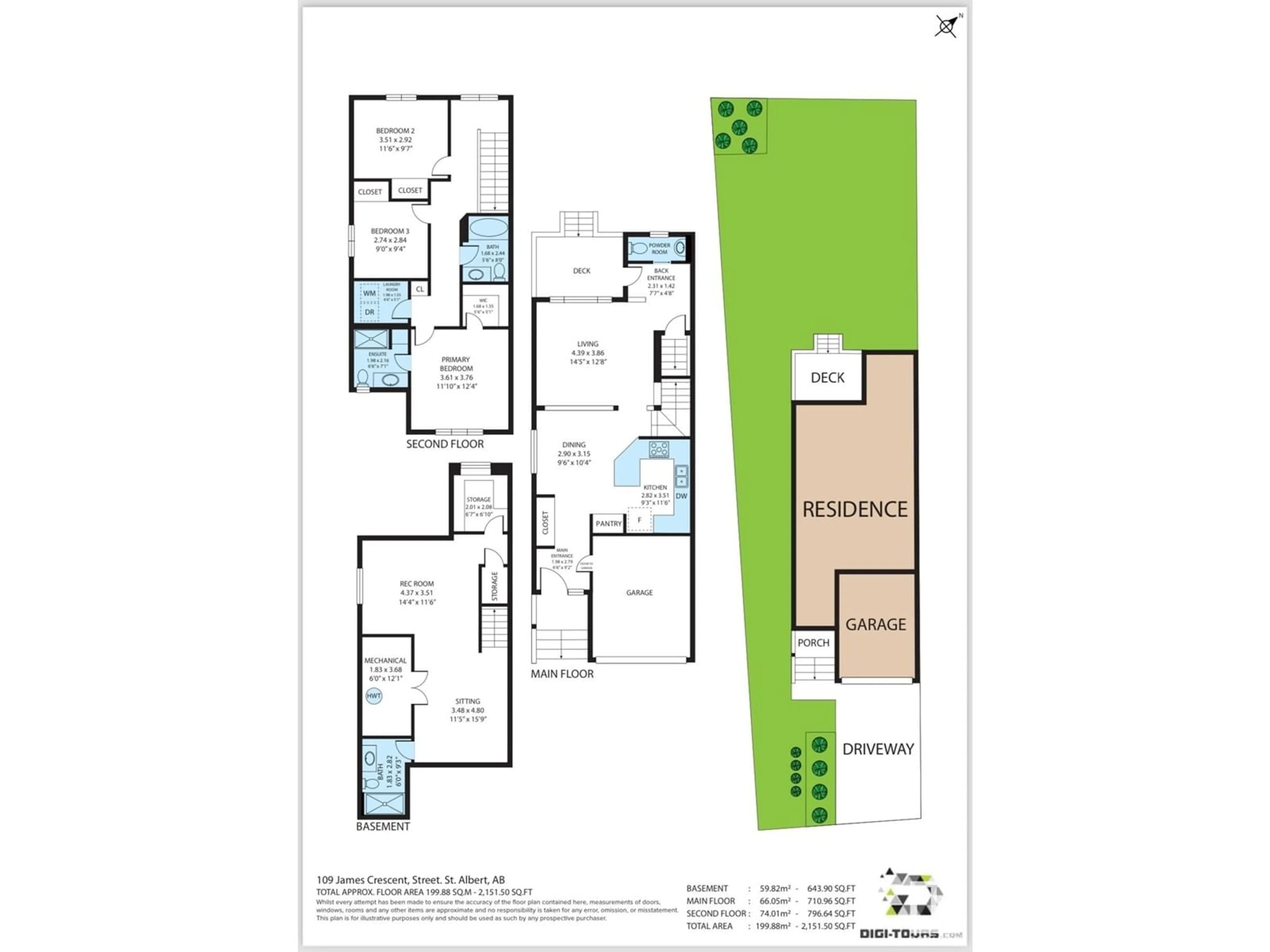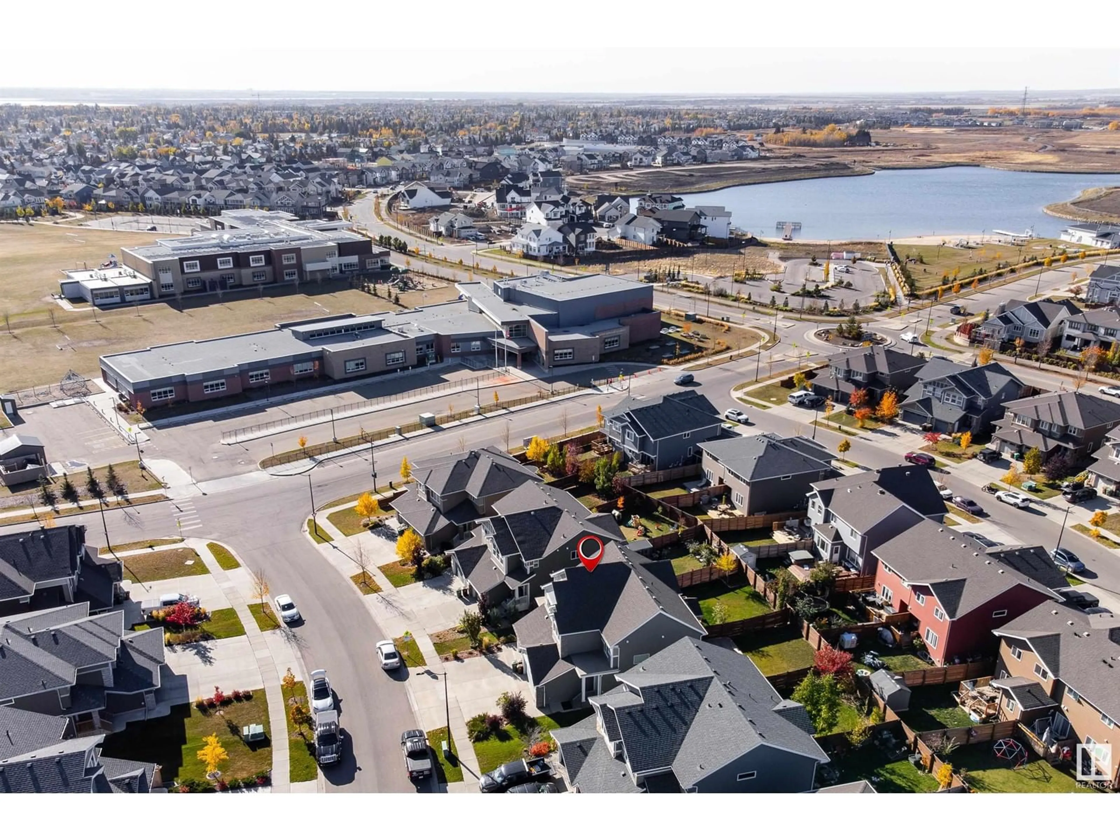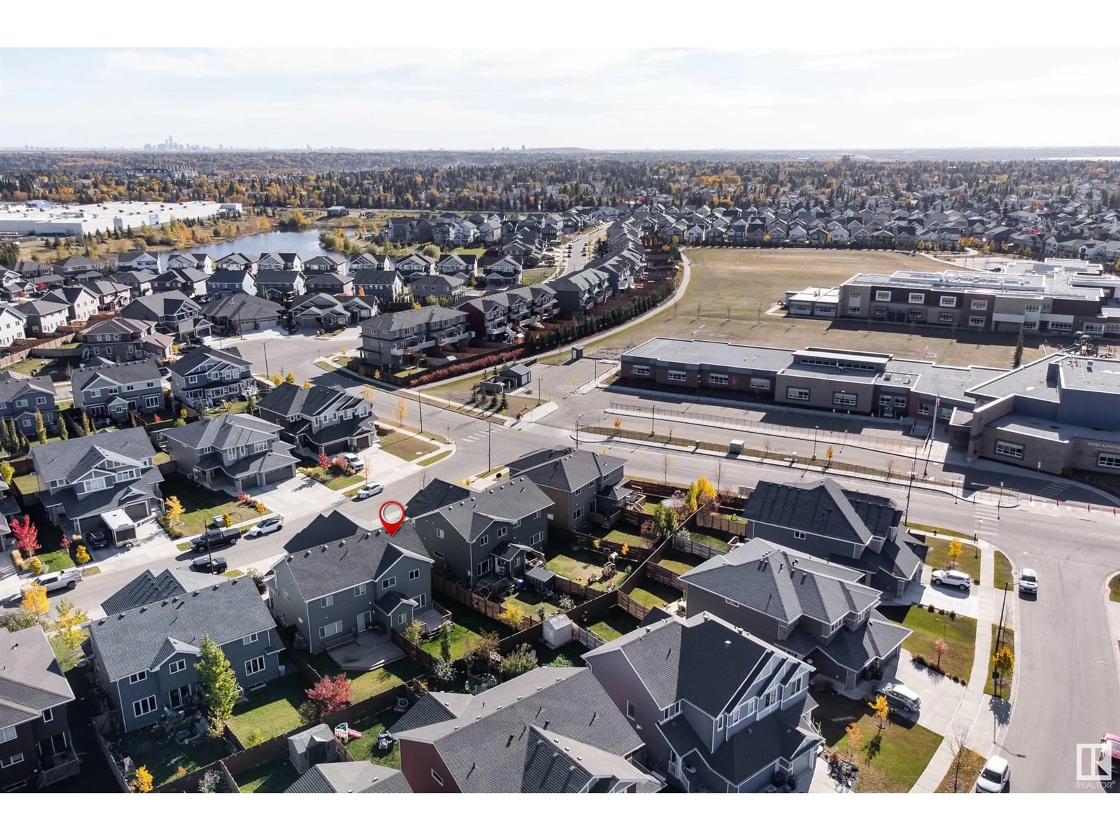109 James Crescent, St. Albert, Alberta T8N7S6
Contact us about this property
Highlights
Estimated ValueThis is the price Wahi expects this property to sell for.
The calculation is powered by our Instant Home Value Estimate, which uses current market and property price trends to estimate your home’s value with a 90% accuracy rate.Not available
Price/Sqft$311/sqft
Est. Mortgage$2,018/mo
Tax Amount ()-
Days On Market65 days
Description
This beautiful, well-maintained 2-storey duplex offers 2,151 sq. ft. of total living space in the desirable Jensen Lakes community of St. Albert. Featuring a single attached garage, the main floor boasts an open-concept layout with a dining area & modern kitchen equipped with stainless steel appliances, living room that leads to the deck w/ good size backyard ideal for family gatherings & entertaining. Upstairs, youll find 3 spacious bedrooms, including a master suite w/an ensuite & walk in closet along w/ an additional full bathroom. You will also appreciate the convenience of upstairs laundry. The fully finished basement provides extra living space, complete with a full washroom & a recreational area-ideal for guests or family relaxation. Air-Conditioner pipes are already installed - just add the unit and start cooling. Enjoy year-round activities w/ lake and beach access at Jubilation Beach, w/ its prime location steps away from K-9 school & other amenities this home combines convenience and comfort. (id:39198)
Property Details
Interior
Features
Upper Level Floor
Bedroom 2
3.51 m x 2.92 mLaundry room
1.98 m x 1.55 mBedroom 3
2.74 m x 2.84 mPrimary Bedroom
3.61 m x 3.76 mExterior
Parking
Garage spaces 2
Garage type Attached Garage
Other parking spaces 0
Total parking spaces 2

