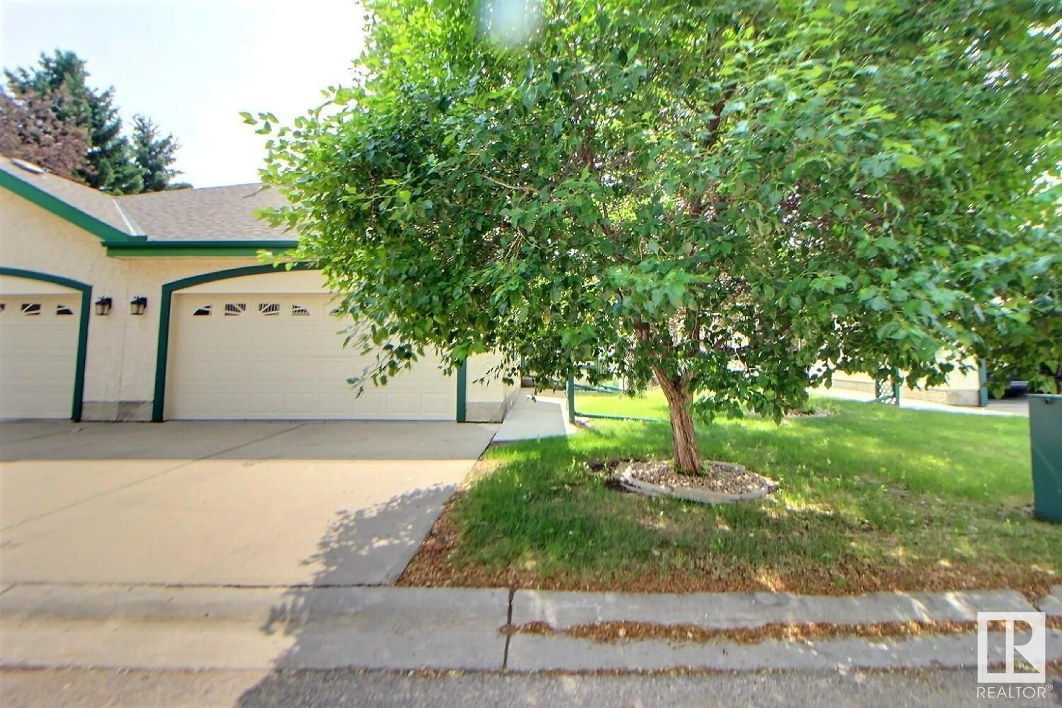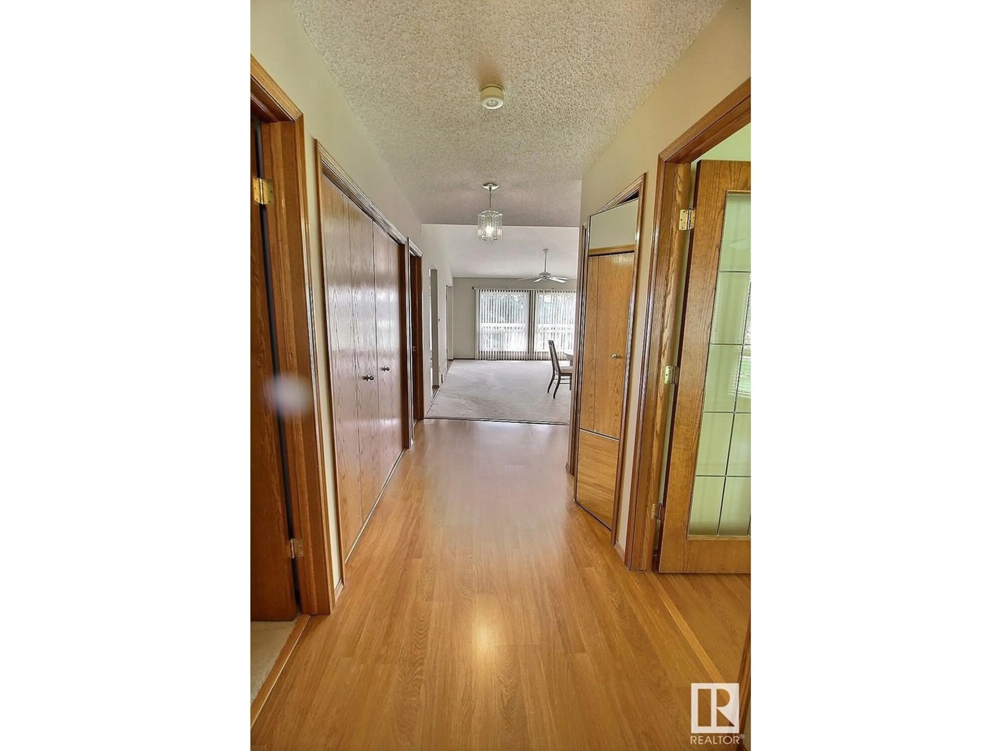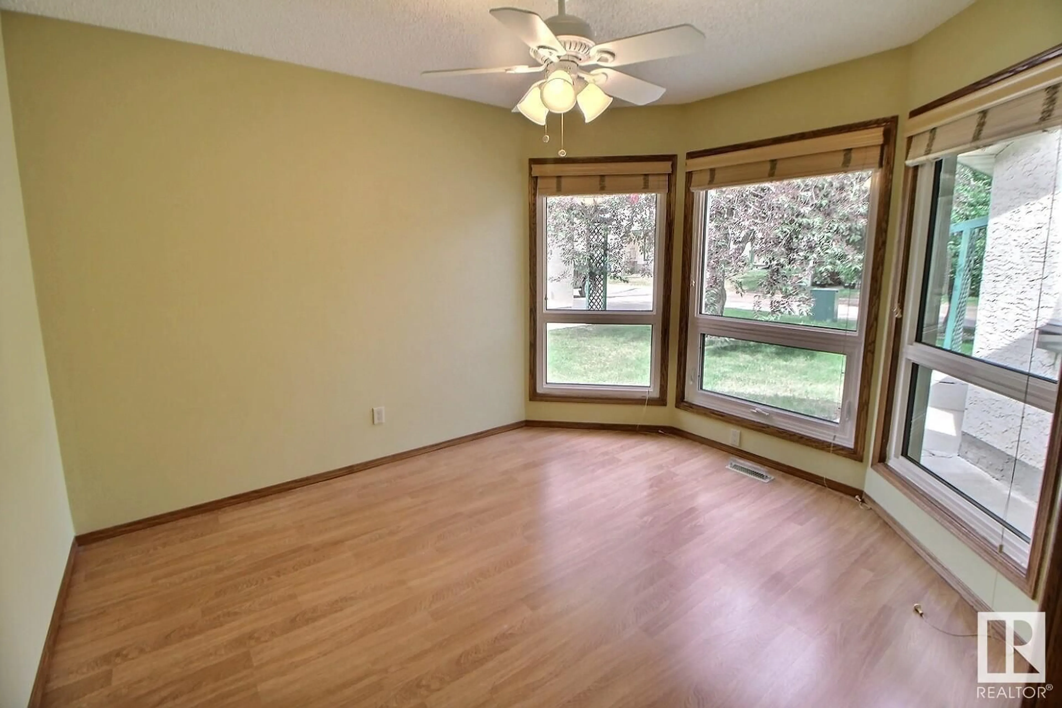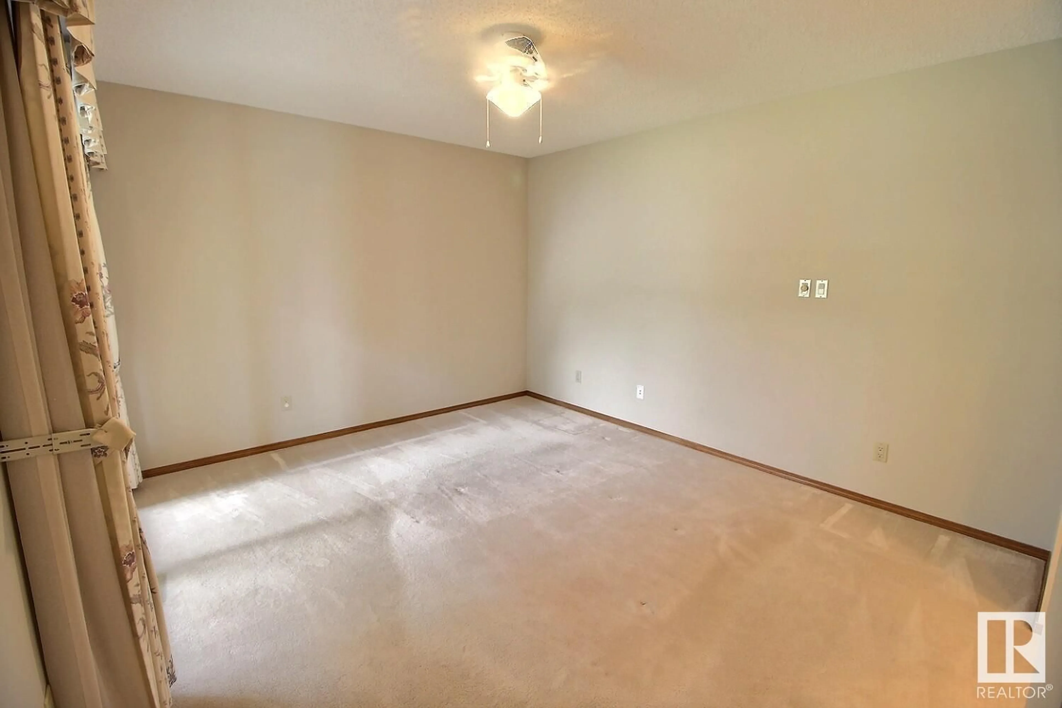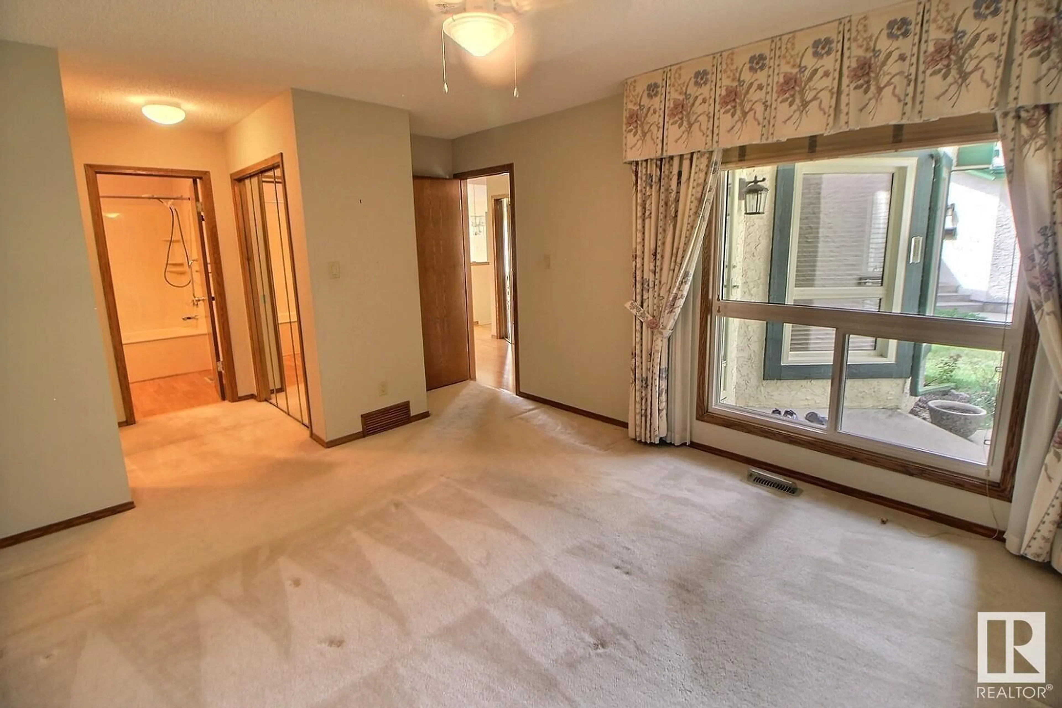#51 20 IRONWOOD PT, St. Albert, Alberta T8N6C7
Contact us about this property
Highlights
Estimated ValueThis is the price Wahi expects this property to sell for.
The calculation is powered by our Instant Home Value Estimate, which uses current market and property price trends to estimate your home’s value with a 90% accuracy rate.Not available
Price/Sqft$430/sqft
Est. Mortgage$2,126/mo
Maintenance fees$513/mo
Tax Amount ()-
Days On Market1 year
Description
Welcome to this Ironwood Point GEM! 2+1 Bed & 2.5 Bath WALKOUT Bungalow with A/C, RIVER VIEWS & TONS OF POTENTIAL! Main floor offers a large Master w/ his & hers closets & 4-pc ensuite, the 2nd bed (or office space!) w/ bay windows, main floor laundry & a half bath! Living room offers open concept living w/ a formal dining area, gas fireplace & STUNNING views! The kitchen features a functional layout w/ a breakfast nook & patio doors out to your LARGE RIVER FACING DECK! Downstairs you'll find a family room w/ a wet bar, gas fireplace & access to the WALKOUT patio! You also have a 3rd bedroom, 3-pc bath w/ a SAUNA, 2 large bonus rooms (one completed with a cold room!) & plenty of storage space! This property has it all from the amazing LOCATION (minutes to St. Albert Centre, Bakery, Parks & more...) to mature trees, gorgeous landscaping, PLUS backs right onto the River & Walking Trails - don't miss this opportunity to own a piece of paradise in the highly sought after Inglewood! (id:39198)
Property Details
Interior
Features
Main level Floor
Living room
4.74 m x 3.57 mDining room
2.73 m x 3.45 mKitchen
2.91 m x 3.55 mPrimary Bedroom
3.55 m x 3.96 mCondo Details
Inclusions
Property History
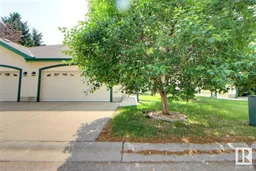 29
29
