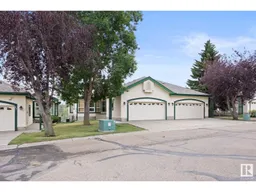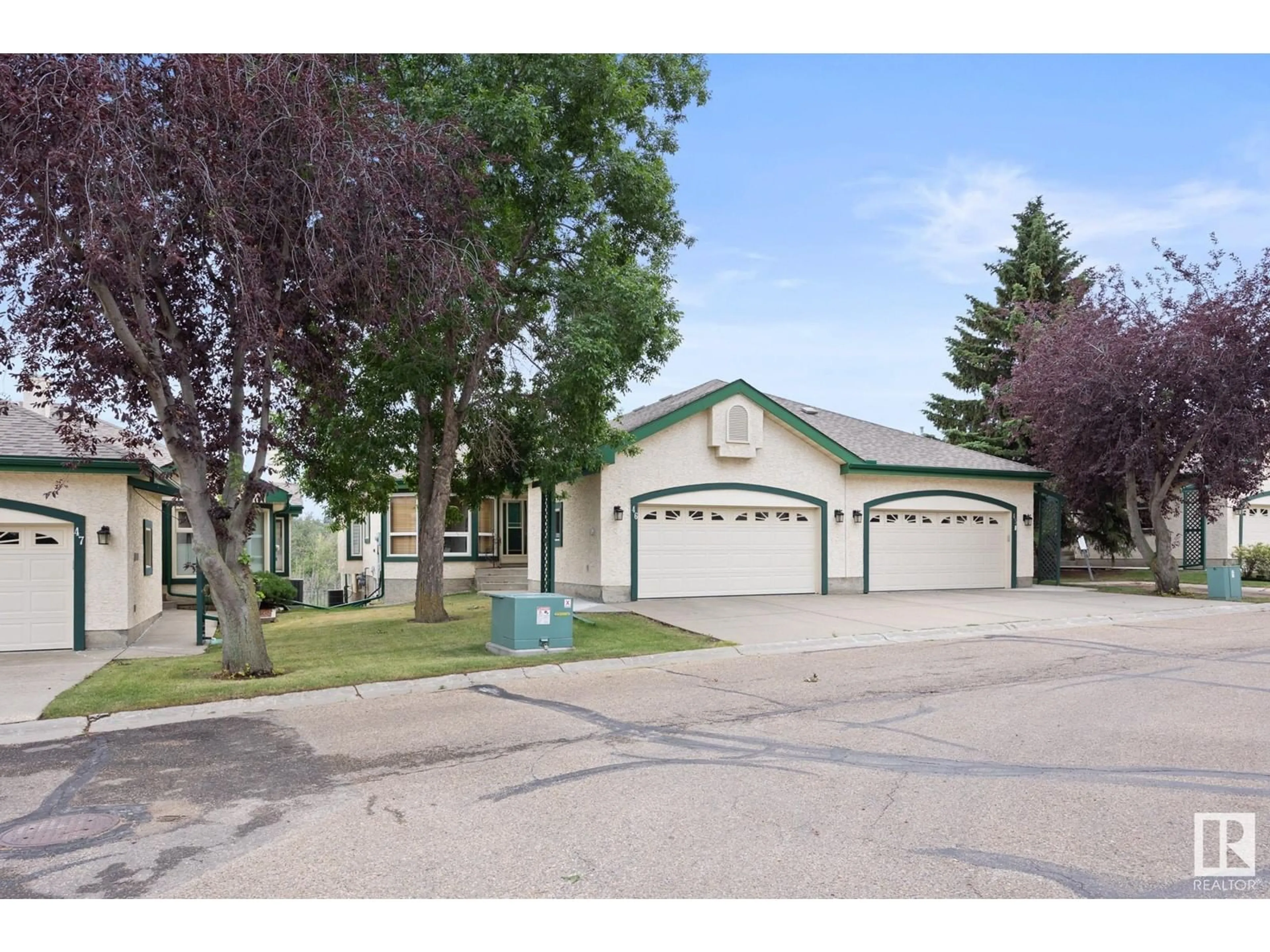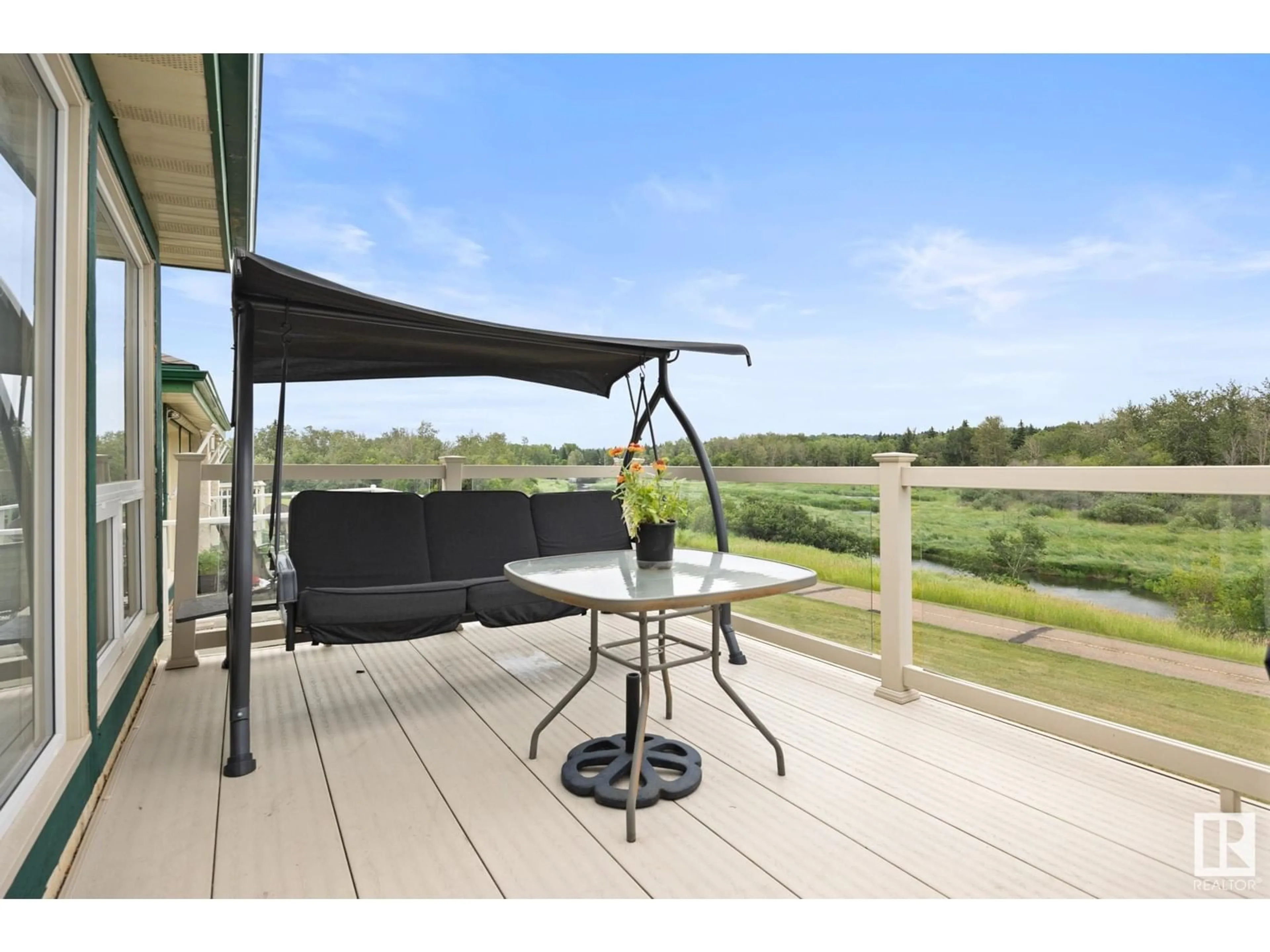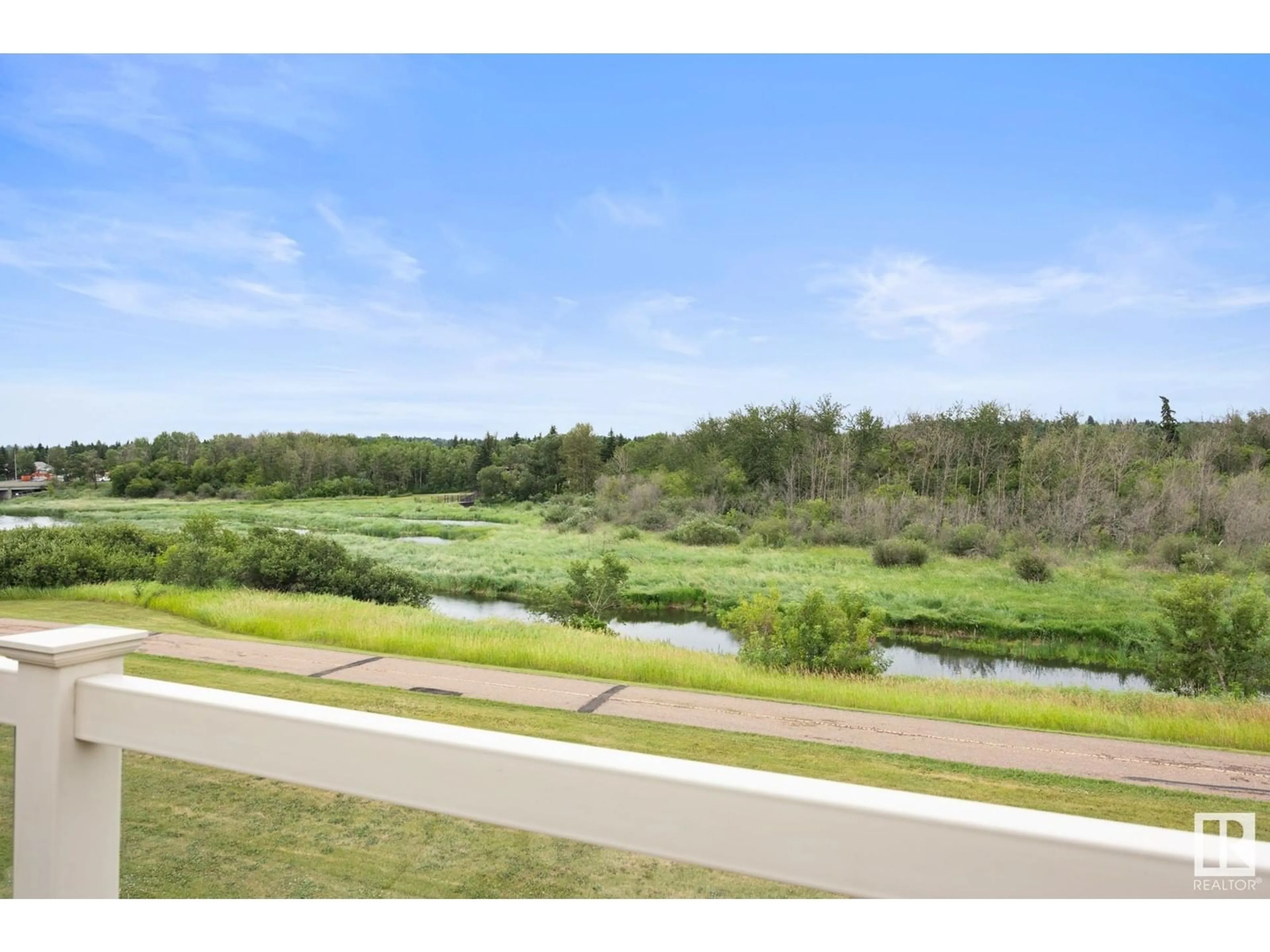#46 20 IRONWOOD PT, St. Albert, Alberta T8N6C7
Contact us about this property
Highlights
Estimated ValueThis is the price Wahi expects this property to sell for.
The calculation is powered by our Instant Home Value Estimate, which uses current market and property price trends to estimate your home’s value with a 90% accuracy rate.$732,000*
Price/Sqft$394/sqft
Days On Market3 days
Est. Mortgage$2,362/mth
Maintenance fees$540/mth
Tax Amount ()-
Description
RARE OPPORTUNITY!! Bungalow, half-duplex BACKING ONTO STURGEON RIVER w. WALKOUT BASEMENT. Views! Views! Views! Gorgeous open floor plan. Nearly 1400 sq. ft., 1 bedroom on main with another office/bedroom also on main. Primary bedroom has lovely 4 piece ensuite. Stunning wood burining fire place separates kitchen from living room. HIGH VAULTED CEILINGS and NEW WINDOWS to see the view. Expansive kitchen w. island w. eating bar, large eating nook, and large dining room all with VIEWS. Fully dvpd WALKOUT basement has another bedroom and office/bedroom and 4 piece bathroom, rec. room and large utility room. Walkout acces to its own patio with VIEW. New furnace ('22), hw tank, water softener, newer shingles, NEW WINDOWS. Double attached garage. Updated balcony w. maint-free and GLASS RAILINGS. Walk to farmer's market, downtown, mall, trails, botanical garden. BEST LOCATION IN ST. ALBERT. (id:39198)
Property Details
Interior
Features
Basement Floor
Family room
4.06 m x 6.35 mBedroom 3
5.08 m x 5.02 mBedroom 4
4.28 m x 3.53 mUtility room
4.9 m x 6.76 mCondo Details
Amenities
Vinyl Windows
Inclusions
Property History
 42
42


