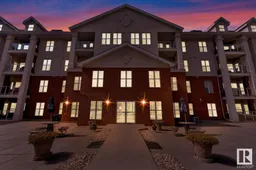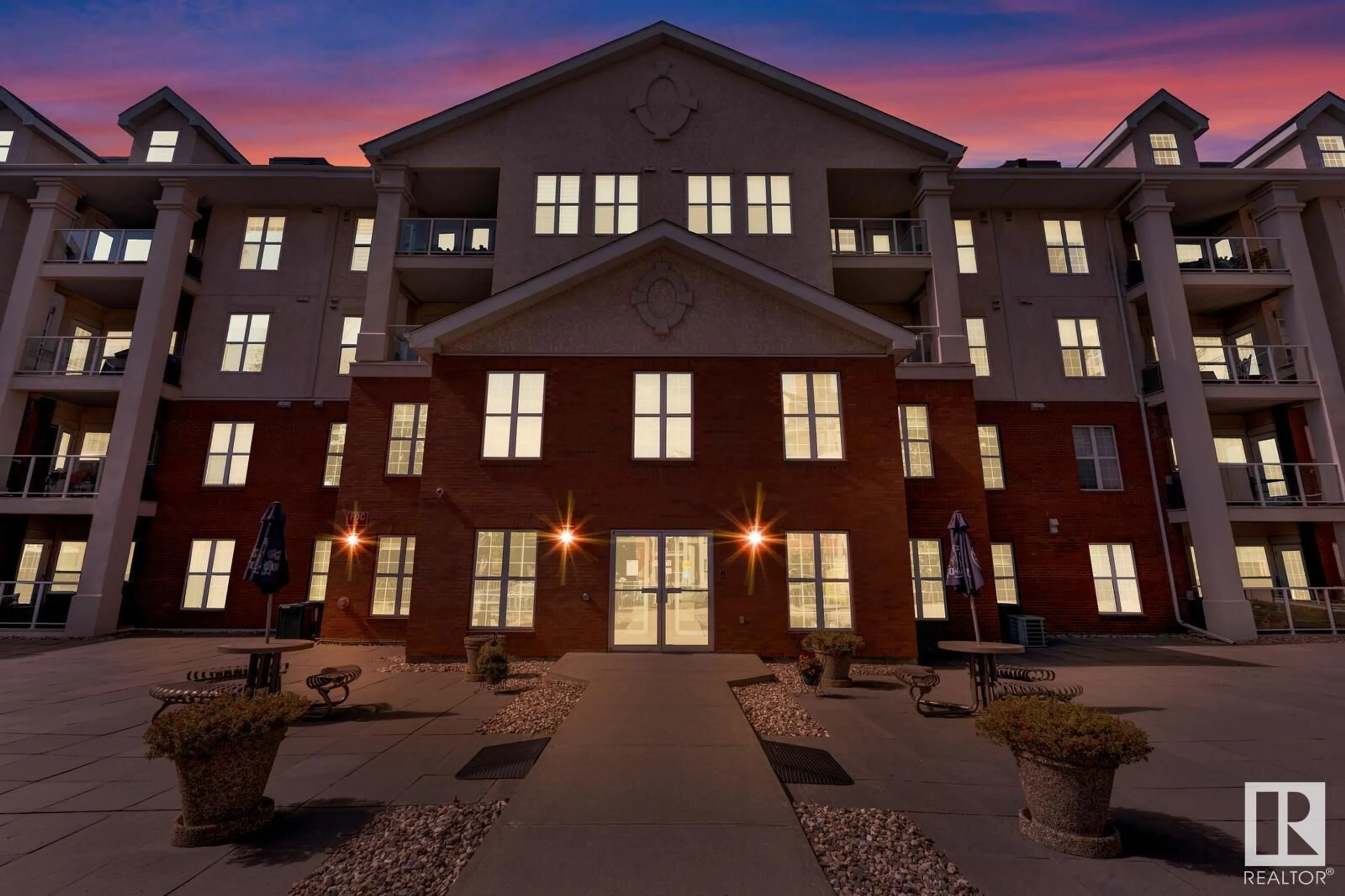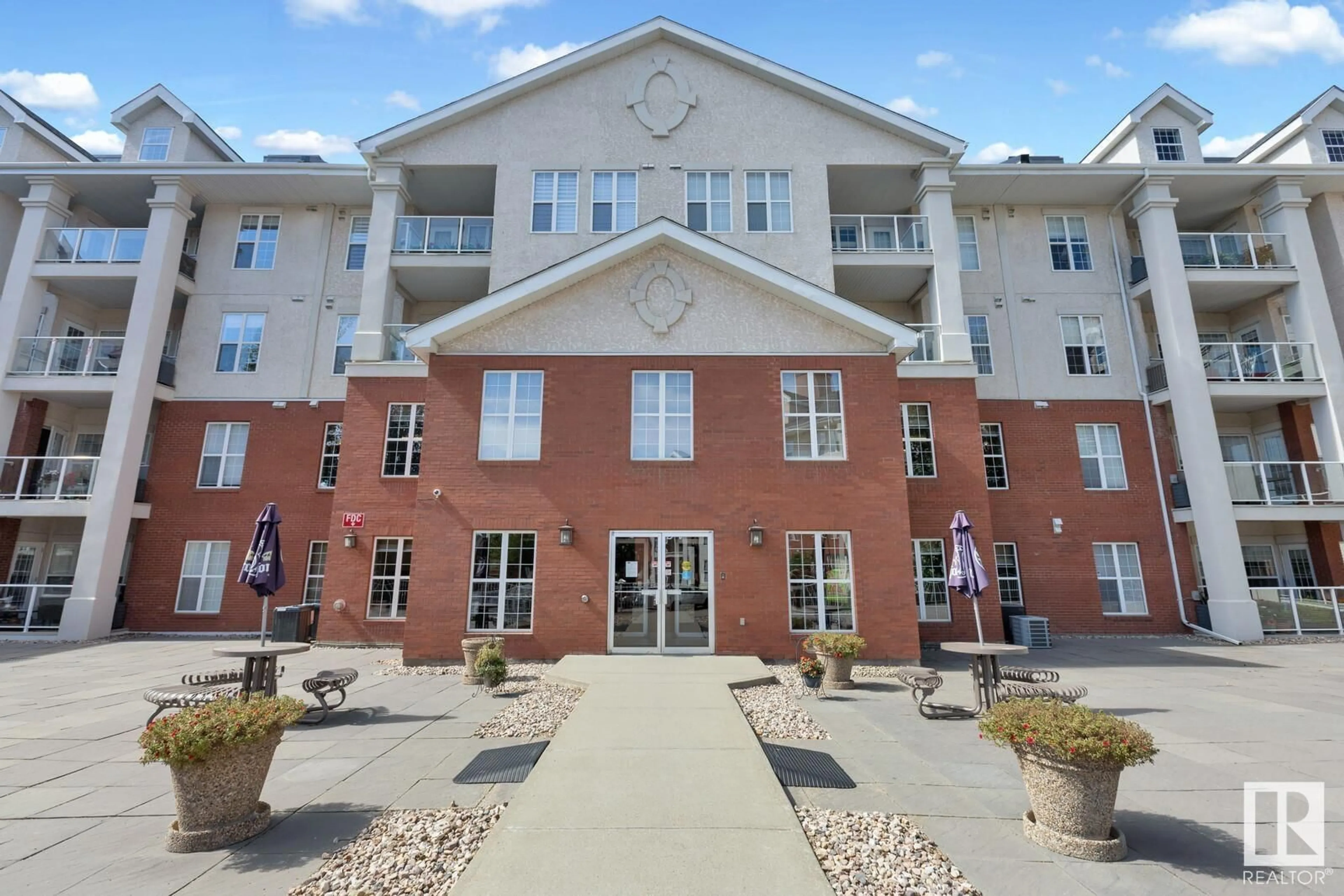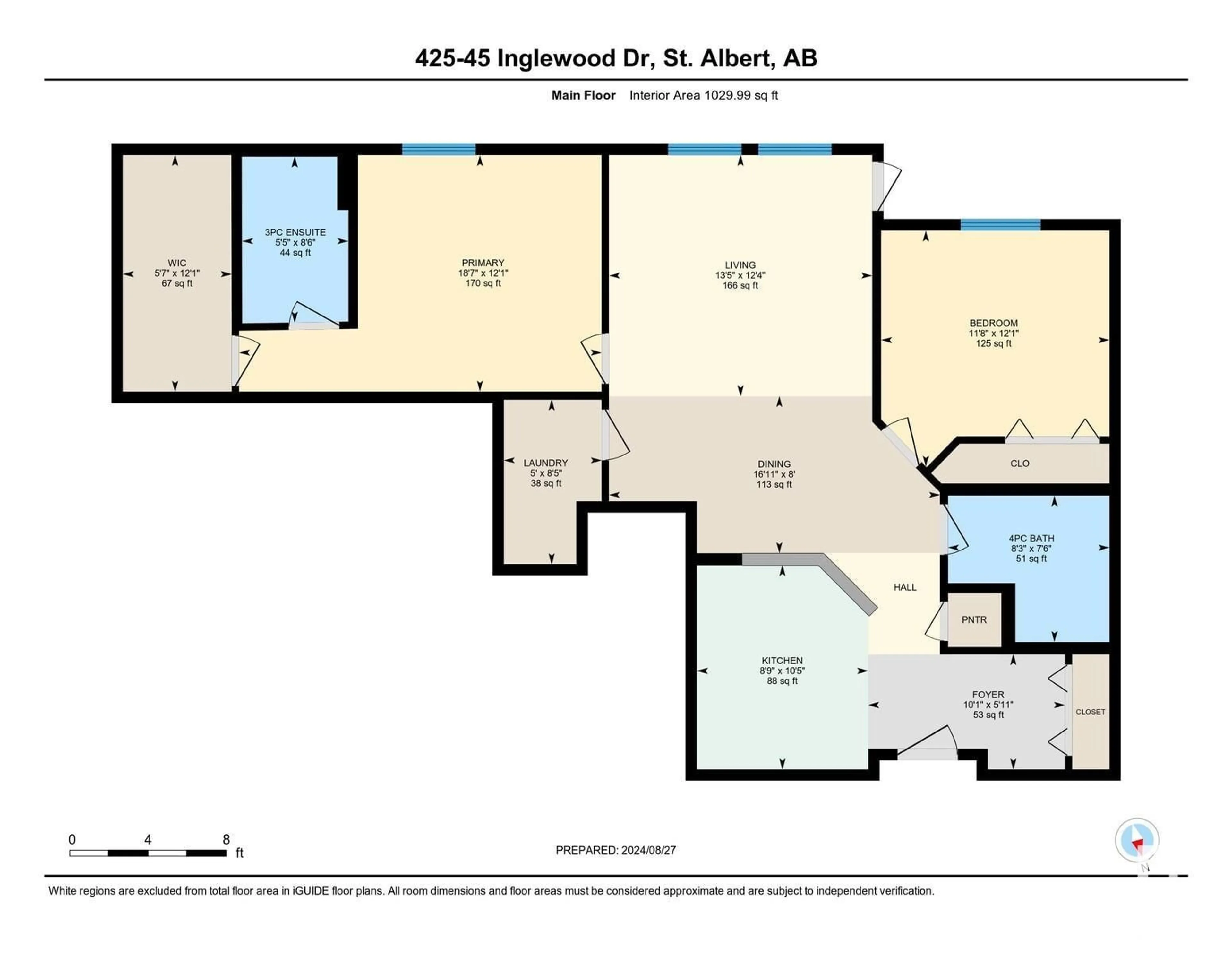#425 45 INGLEWOOD DR, St. Albert, Alberta T8N0B6
Contact us about this property
Highlights
Estimated ValueThis is the price Wahi expects this property to sell for.
The calculation is powered by our Instant Home Value Estimate, which uses current market and property price trends to estimate your home’s value with a 90% accuracy rate.$343,000*
Price/Sqft$398/sqft
Est. Mortgage$1,761/mth
Maintenance fees$639/mth
Tax Amount ()-
Days On Market47 days
Description
Experience luxury living in this 2 bed 2 bath CORNER TOP FLOOR UNIT located in Sierras of Inglewood. This unit offers an open floor plan, huge windows, spacious kitchen with beautiful cabinets and eating bar. In-suite laundry and large primary bedroom with southeast facing view of the city has a large walk-in closet with built-in organizers and ensuite. Second bedroom next to 4 piece main bathroom. Gas hook up on the balcony. Comes with TWO HEATED UNDERGROUND PARKING stalls and two storage units. Amenities include a salt water swimming pool, hot tub, sauna, exercise room, car wash, guest suite and game room. This sought after building is centrally located in the heart of St. Albert close to hospital, shopping, banks and restaurants. Age restriction of35+ (id:39198)
Property Details
Interior
Features
Main level Floor
Living room
3.75 m x 4.1 mDining room
2.45 m x 5.16 mKitchen
3.18 m x 2.67 mPrimary Bedroom
3.68 m x 5.65 mExterior
Features
Condo Details
Inclusions
Property History
 47
47


