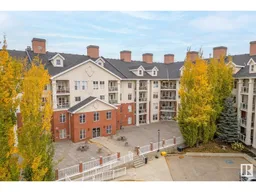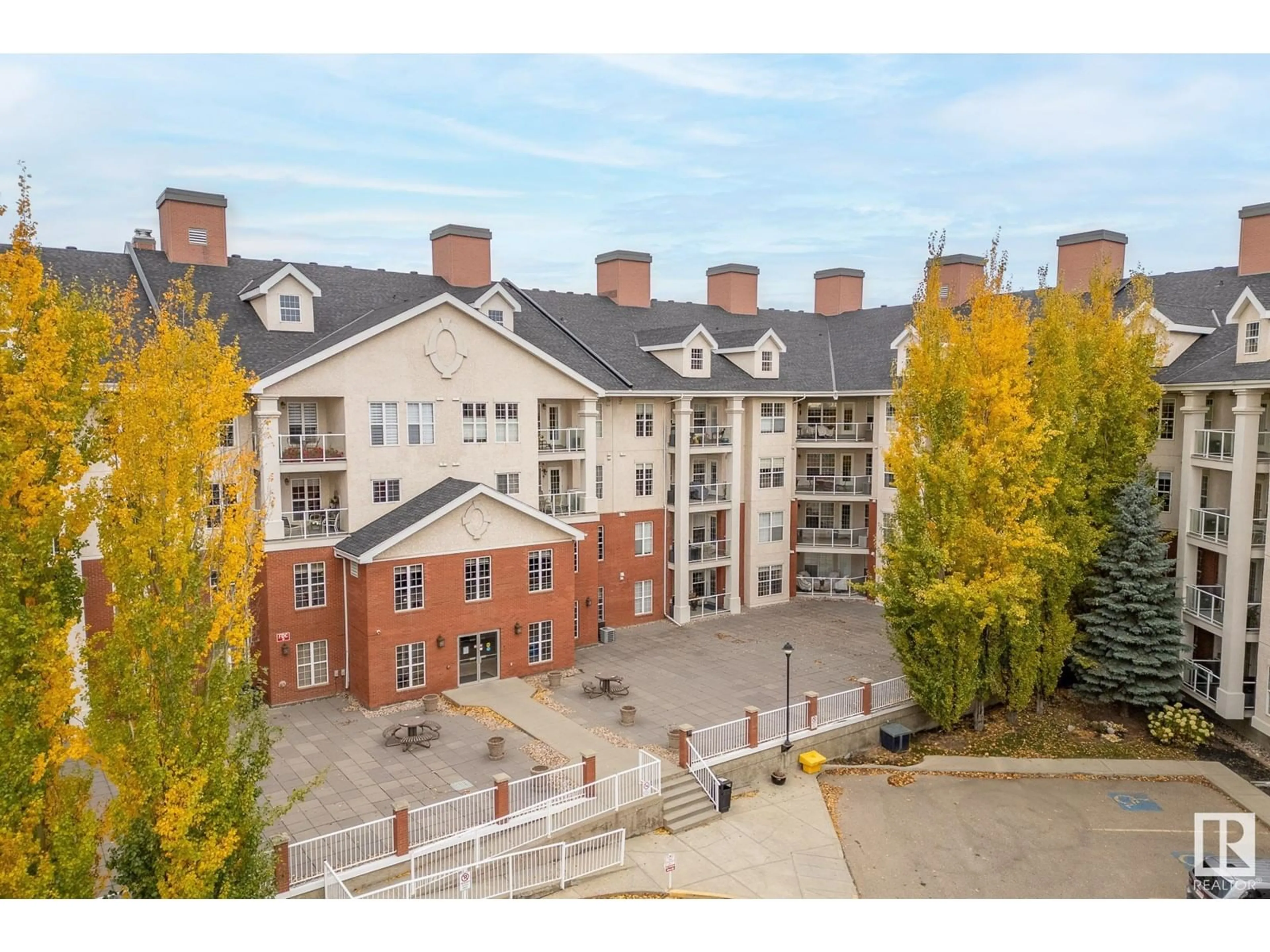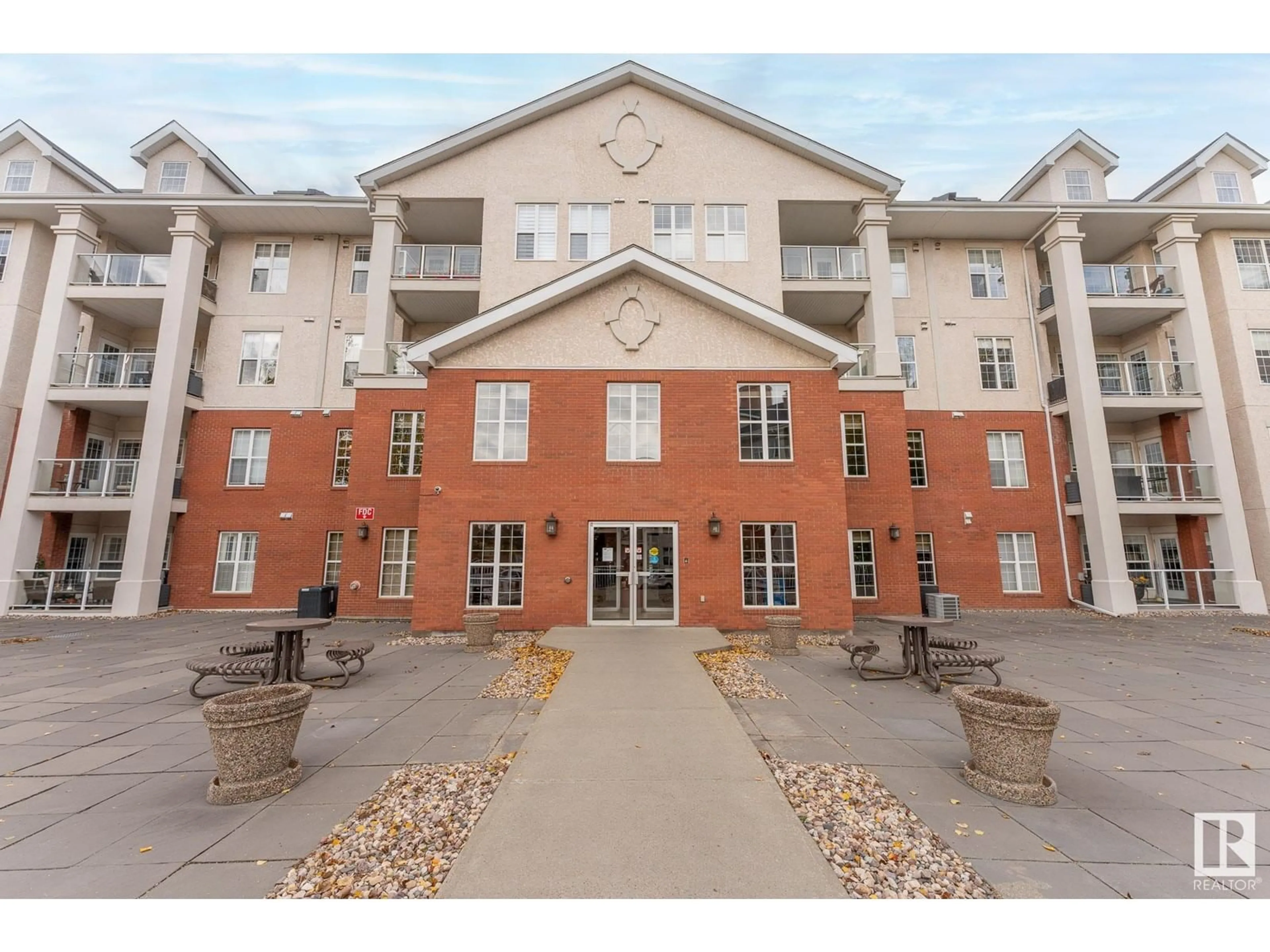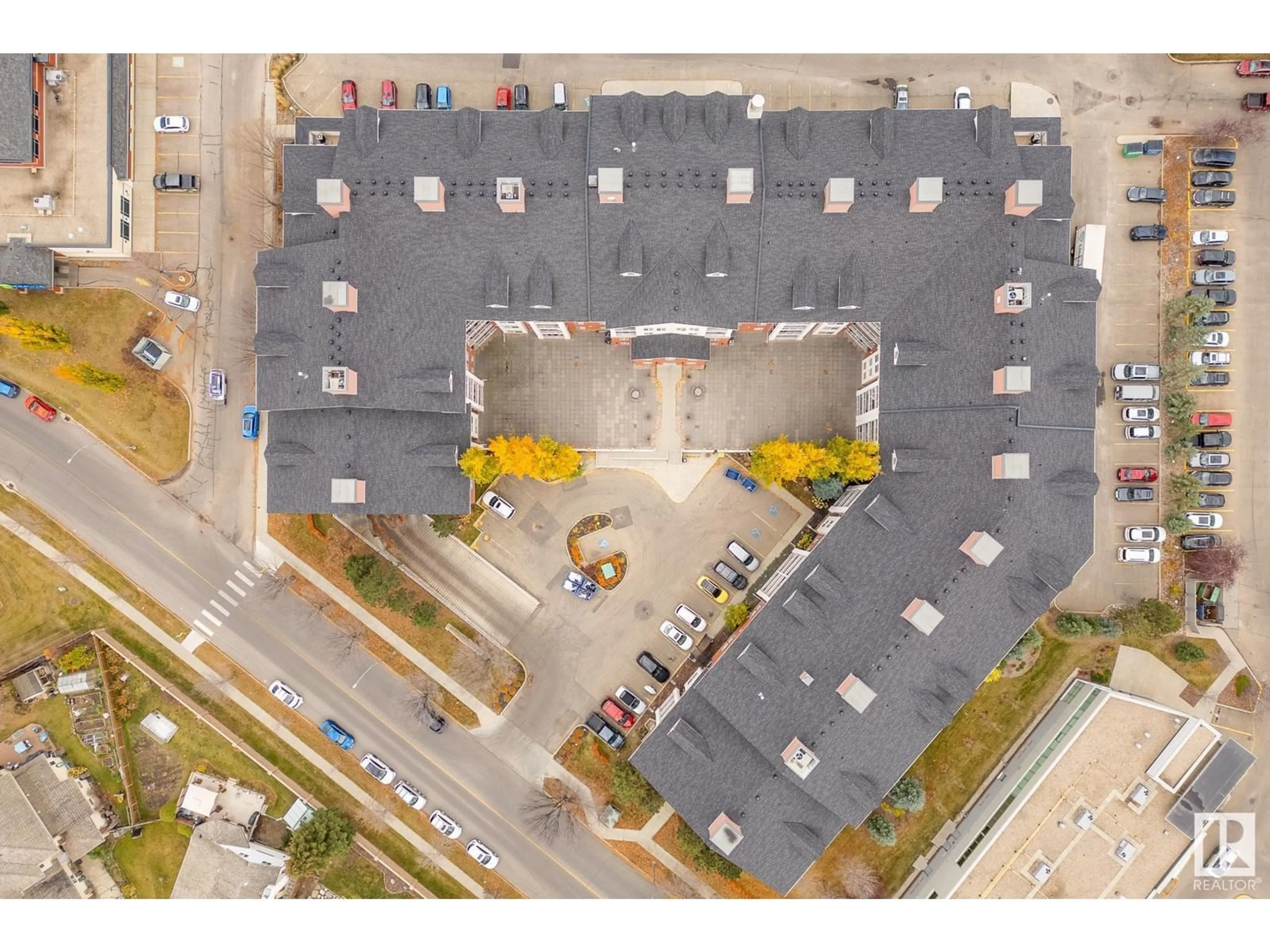#419 45 INGLEWOOD DR, St. Albert, Alberta T8N0B6
Contact us about this property
Highlights
Estimated ValueThis is the price Wahi expects this property to sell for.
The calculation is powered by our Instant Home Value Estimate, which uses current market and property price trends to estimate your home’s value with a 90% accuracy rate.Not available
Price/Sqft$309/sqft
Est. Mortgage$1,031/mo
Maintenance fees$449/mo
Tax Amount ()-
Days On Market27 days
Description
Experience luxury living in this 1 bed 1 bath TOP FLOOR unit located in the sought after Sierras of Inglewood. This unit offers an open concept floor plan, A/C, huge windows, spacious kitchen for entertaining with beautiful cabinets and breakfast bar. In-suite laundry and large primary bedroom with southeast facing view. Gas hook up on the balcony. There is a heated, underground titled parking stall w/ a storage unit. Amenities include a salt water swimming pool, hot tub& sauna, exercise room, car wash, workshop, library room, guest suite, and games room. This sought after building is centrally located in the heart of St. Albert close to shopping, coffee shops, the hospital, salons, bus routes, banks, restaurants, walking trails & much more! Age restriction of 35+. Enjoy peaceful & comfort adult living. (id:39198)
Property Details
Interior
Features
Main level Floor
Living room
Dining room
Kitchen
Primary Bedroom
Exterior
Features
Parking
Garage spaces 1
Garage type Underground
Other parking spaces 0
Total parking spaces 1
Condo Details
Inclusions
Property History
 43
43


