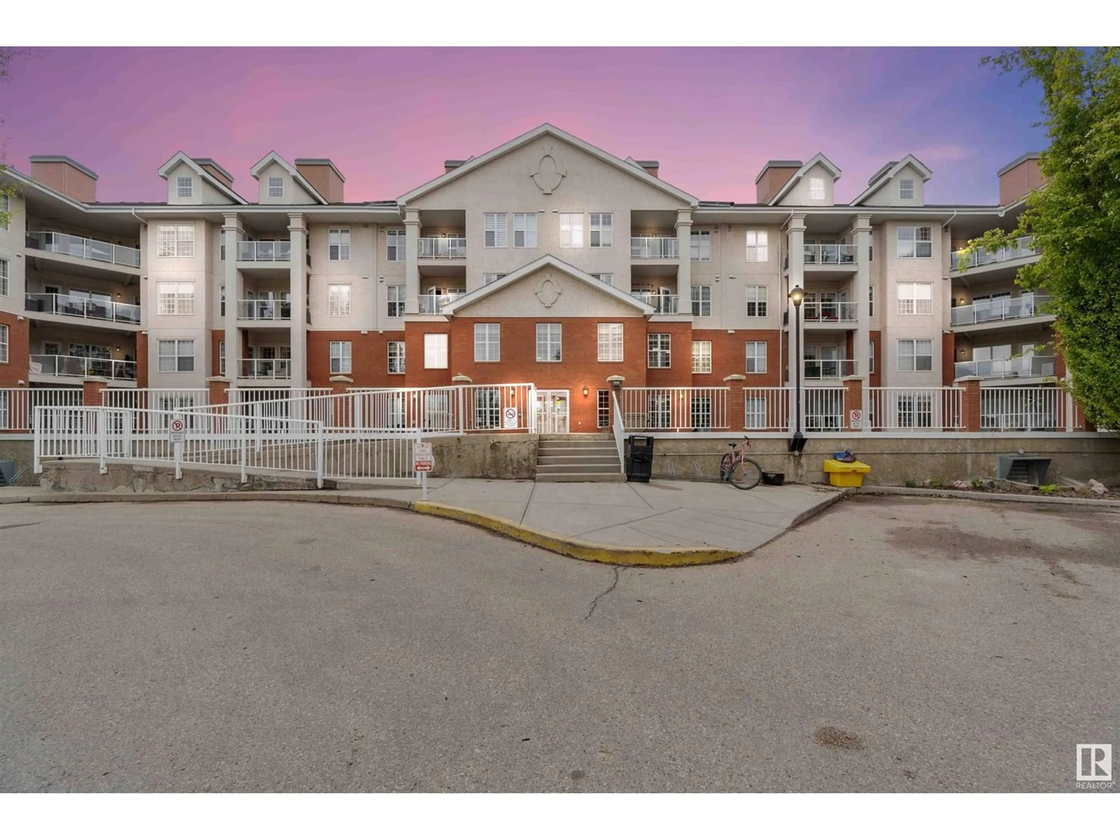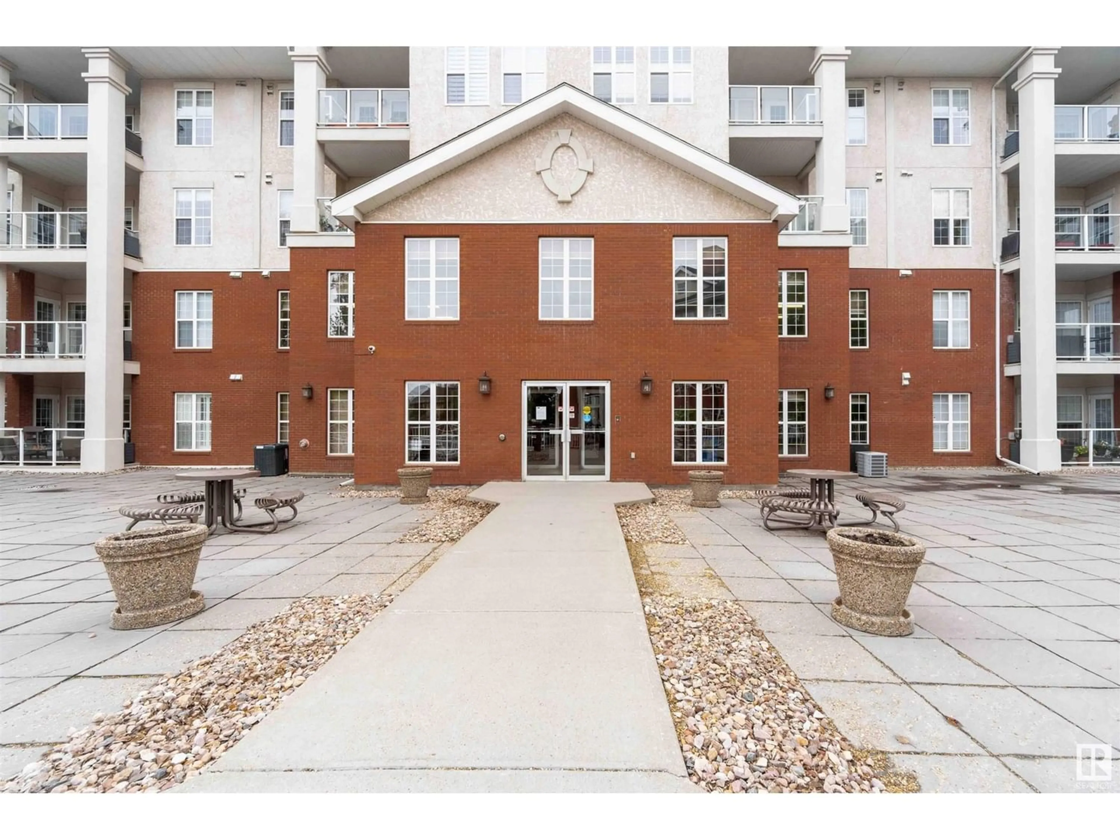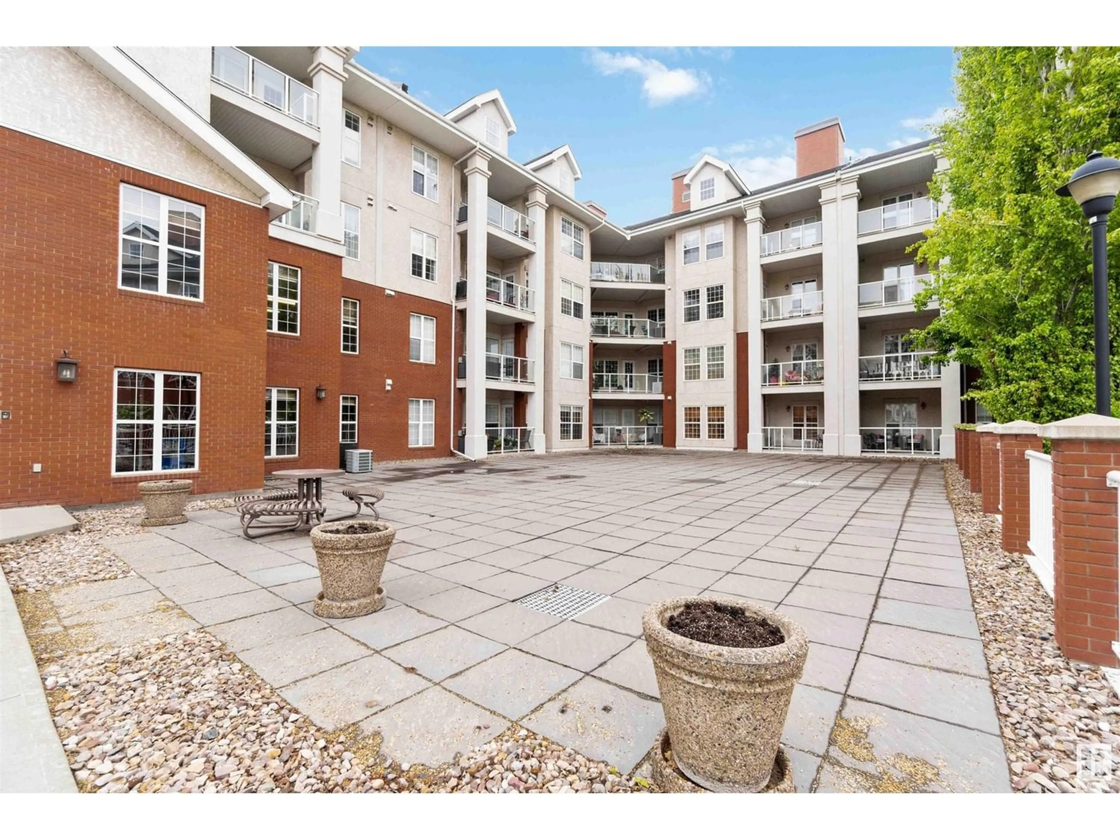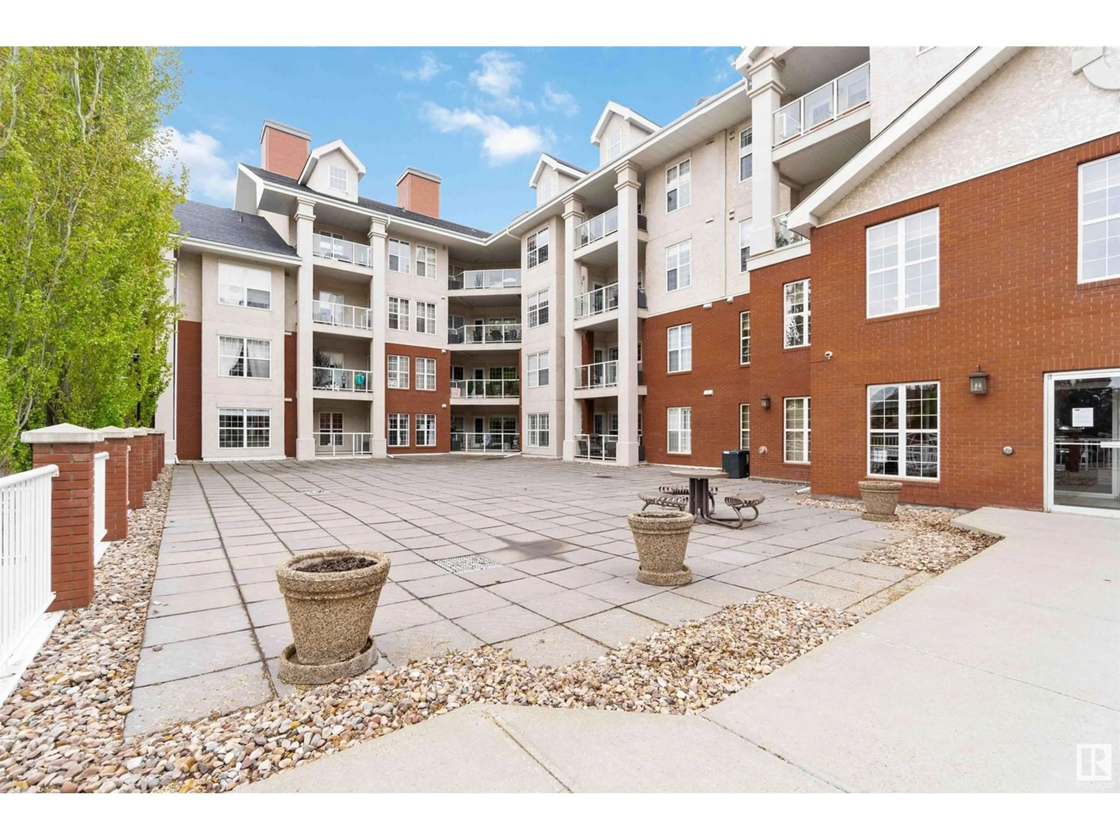#309 45 INGLEWOOD DR, St. Albert, Alberta T8N0B6
Contact us about this property
Highlights
Estimated ValueThis is the price Wahi expects this property to sell for.
The calculation is powered by our Instant Home Value Estimate, which uses current market and property price trends to estimate your home’s value with a 90% accuracy rate.Not available
Price/Sqft$310/sqft
Est. Mortgage$1,452/mo
Maintenance fees$623/mo
Tax Amount ()-
Days On Market243 days
Description
Embrace your new home in the sought-after Sierras of Inglewood in St. Albert! Boasting just under 1100 sf of thoughtfully designed living & offering ample room for all you need. Come home & fall in love w the spacious floor plan enveloped in an abundance of natural light flowing throughout! Lrg windows add to the ambiance! The generously sized kitchen features wood cabinets accenting countertops & appliances. In addition, the spacious laundry rm adds to your storage space w an additional closet. Your true retreat is in the primary bdrm, complete w a luxurious tray ceiling, ensuite bath w new wall cabinet & lrg walk in closet. The 2nd bdrm is versatile offering many options or simply a rm for your guests (fire suppresent sprinkler system to make legal bdrm). Updates include fresh paint throughout, gorgeous light fixtures, new laminate floors, & more! Amenities are truly excellent incl salt water pool, hottub, sauna, fitness rm, car wash, wdworking shop, games rm on mezzanine...the list goes on! Welcome! (id:39198)
Property Details
Interior
Features
Main level Floor
Laundry room
1.37 m x 3.37 mLiving room
3.73 m x 6.79 mDining room
Kitchen
3.96 m x 5.37 mExterior
Features
Condo Details
Amenities
Vinyl Windows
Inclusions
Property History
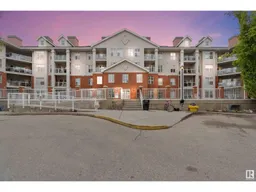 51
51
