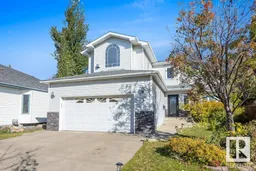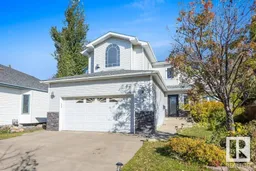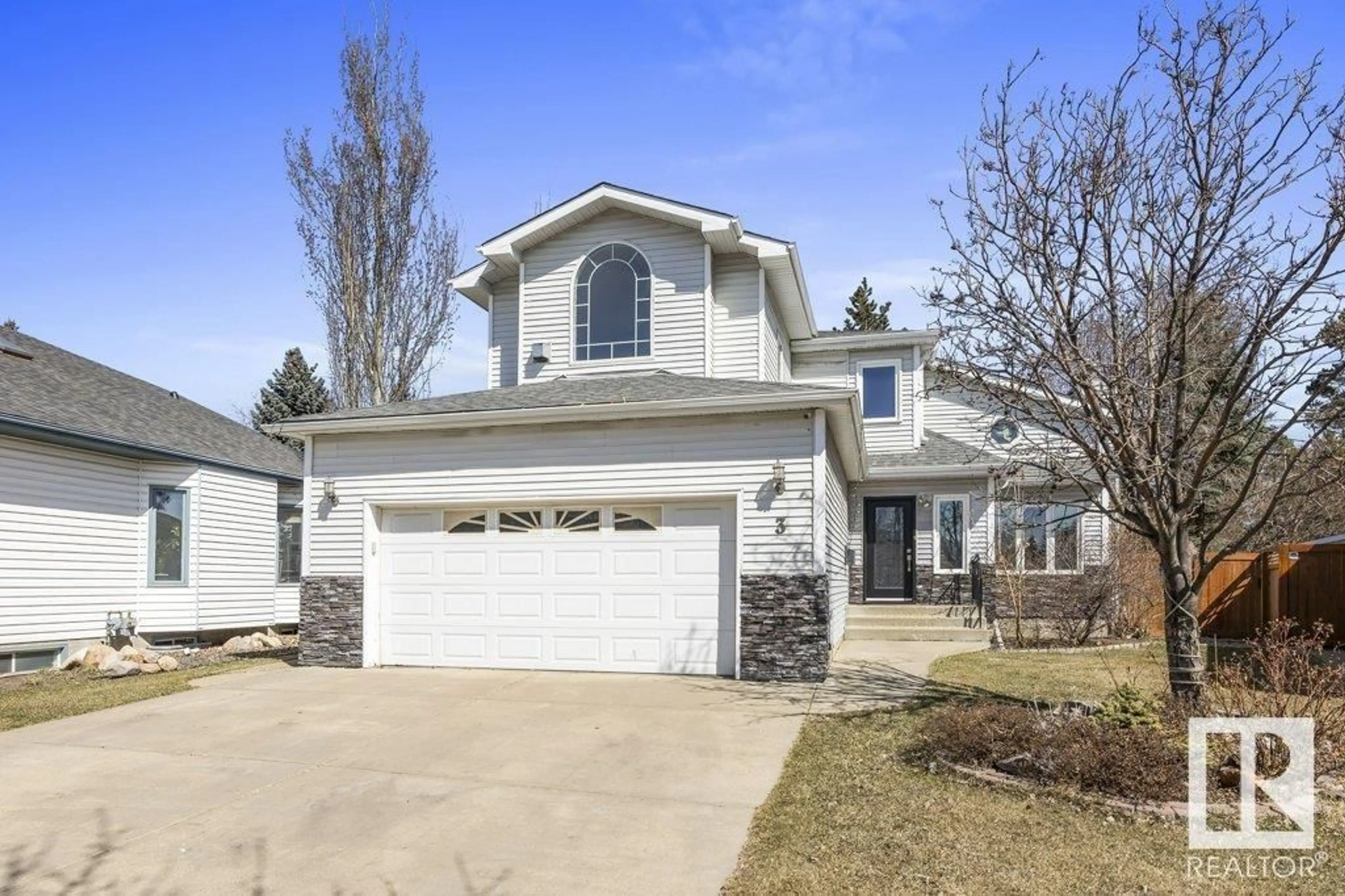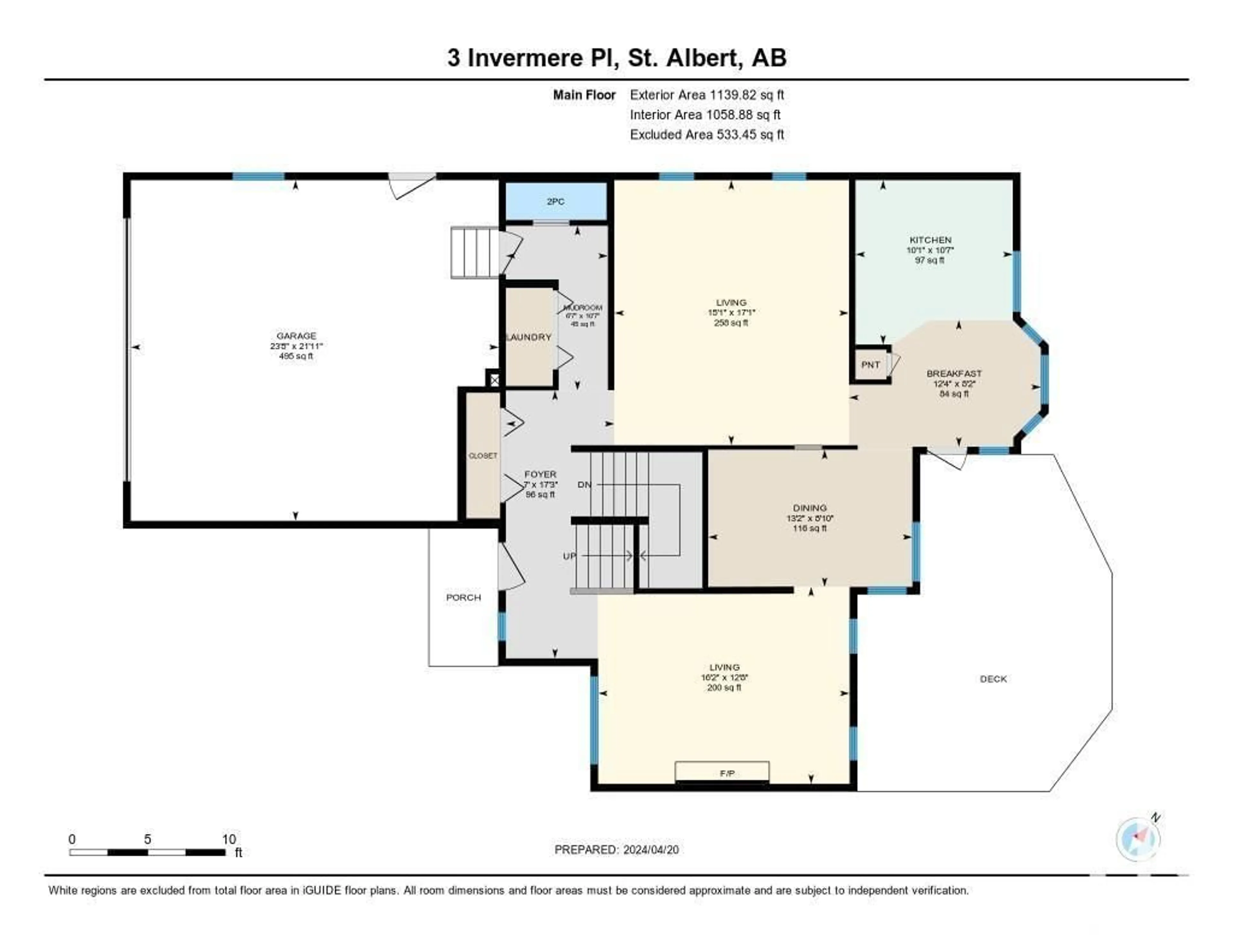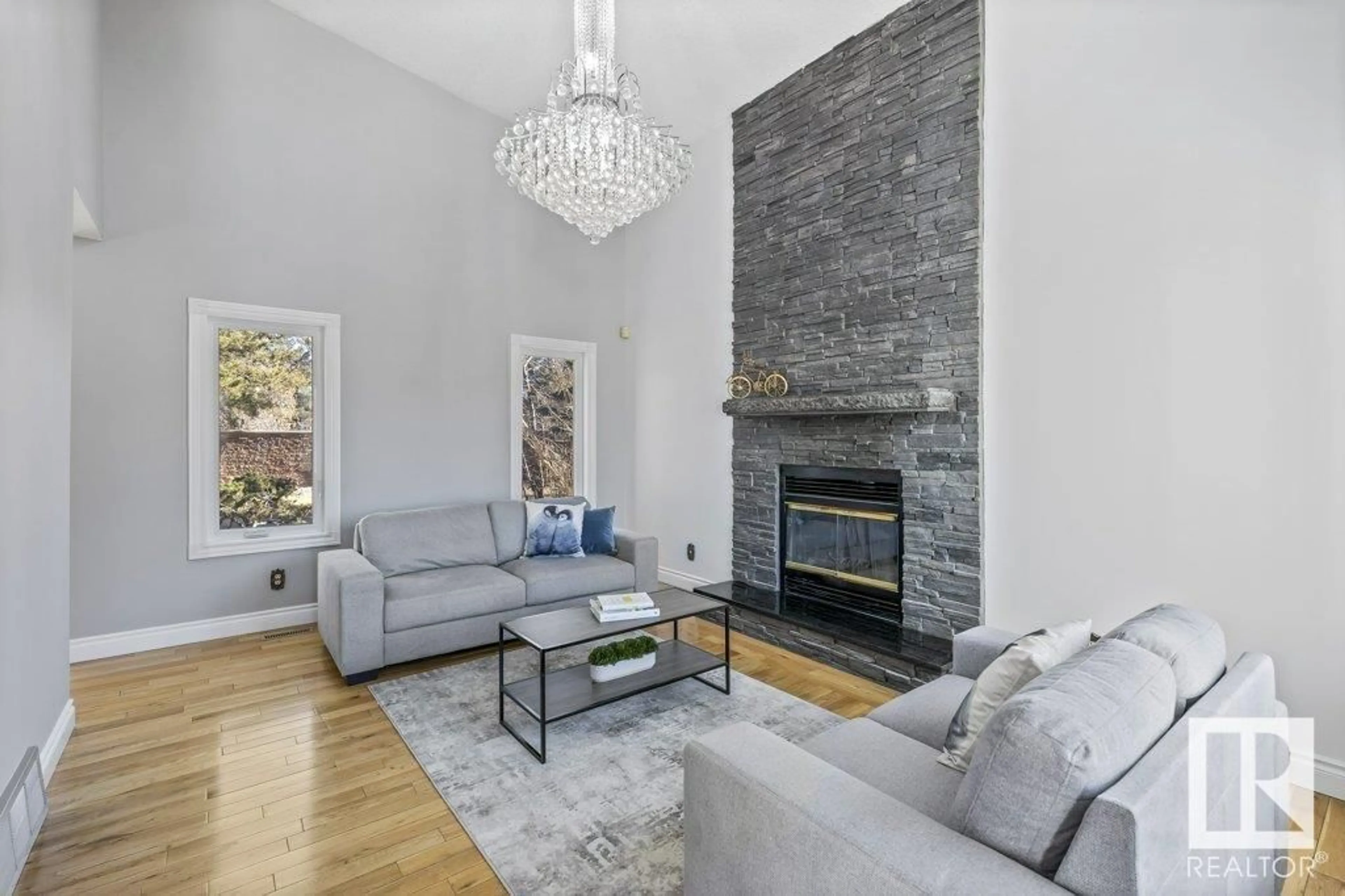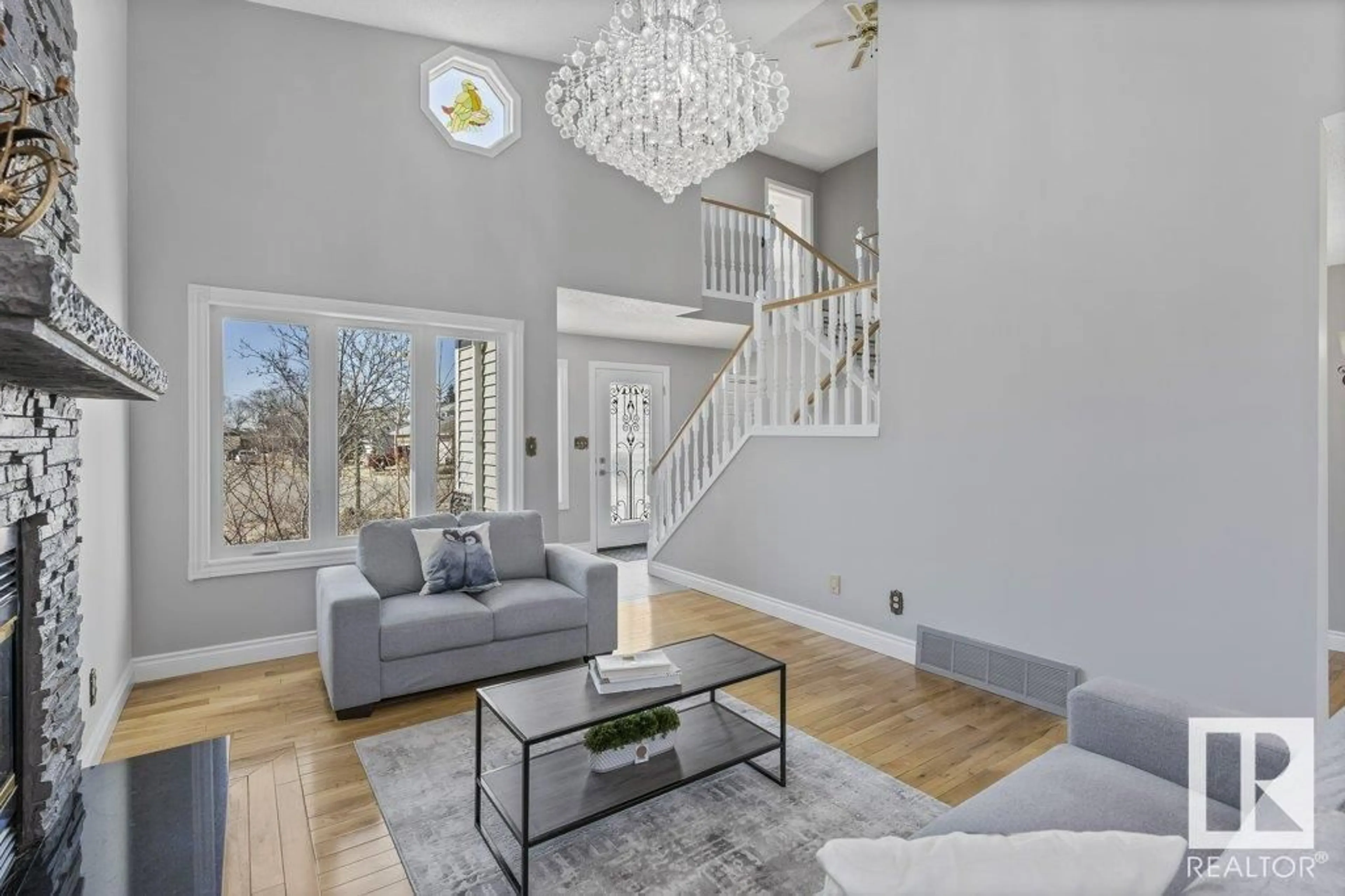3 INVERMERE PL, St. Albert, Alberta T8N5M9
Contact us about this property
Highlights
Estimated ValueThis is the price Wahi expects this property to sell for.
The calculation is powered by our Instant Home Value Estimate, which uses current market and property price trends to estimate your home’s value with a 90% accuracy rate.Not available
Price/Sqft$250/sqft
Est. Mortgage$2,405/mo
Tax Amount ()-
Days On Market274 days
Description
Paradise found! Offering over 3250 sq.ft. of fully developed living space, this home offers everything a growing family wants! Step inside the large foyer & be greeted by ceramic tile, gleaming hardwood, soaring ceilings & stunning views of the huge back yard & large mature trees. A social living room with fireplace, formal dining room, spacious kitchen w/white cabinetry complimented by black countertops, black appliances, large breakfast nook & garden door to the back deck and fenced yard. Convenient laundry, half bath & mudroom round off your main. Upstairs features a large bonus room with a cozy gas fireplace for enjoyable family time, 3 large bedrooms with the primary hosting two closets, a 4 pce ensuite with soaker tub & a private balcony overlooking the back yard. The basement is fully finished with a large family room, bedroom, den, 3 pce bath w/ shower & storage/utility space. Located on a beautiful tree lined street in Inglewood, the setting is truly spectacular. A must see! (id:39198)
Property Details
Interior
Features
Upper Level Floor
Bedroom 4
4.23 m x 2.85 mBedroom 2
4.22 m x 2.83 mBedroom 3
4.31 m x 4.62 mPrimary Bedroom
5.22 m x 4.57 mProperty History
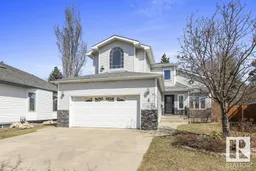 48
48