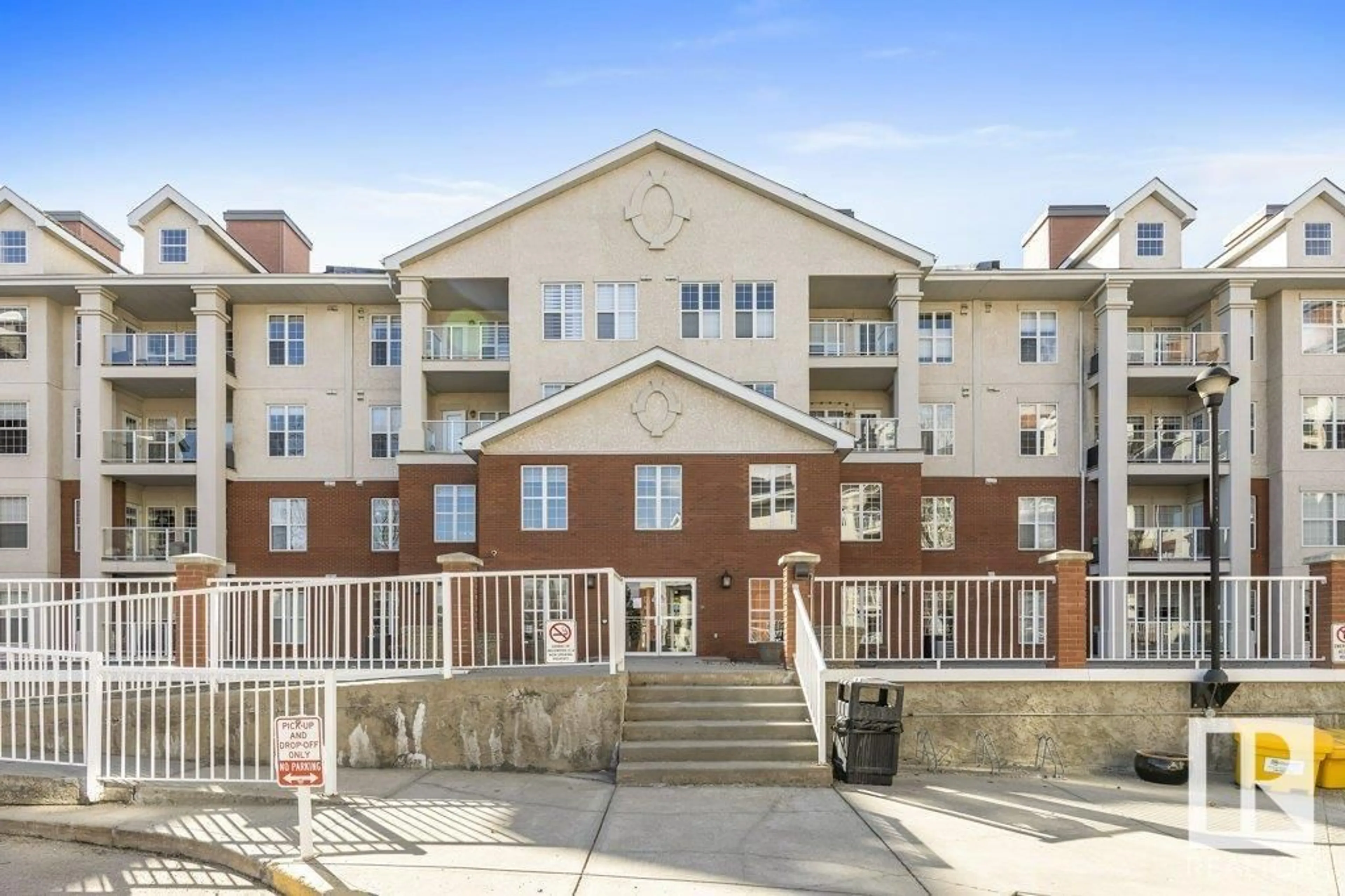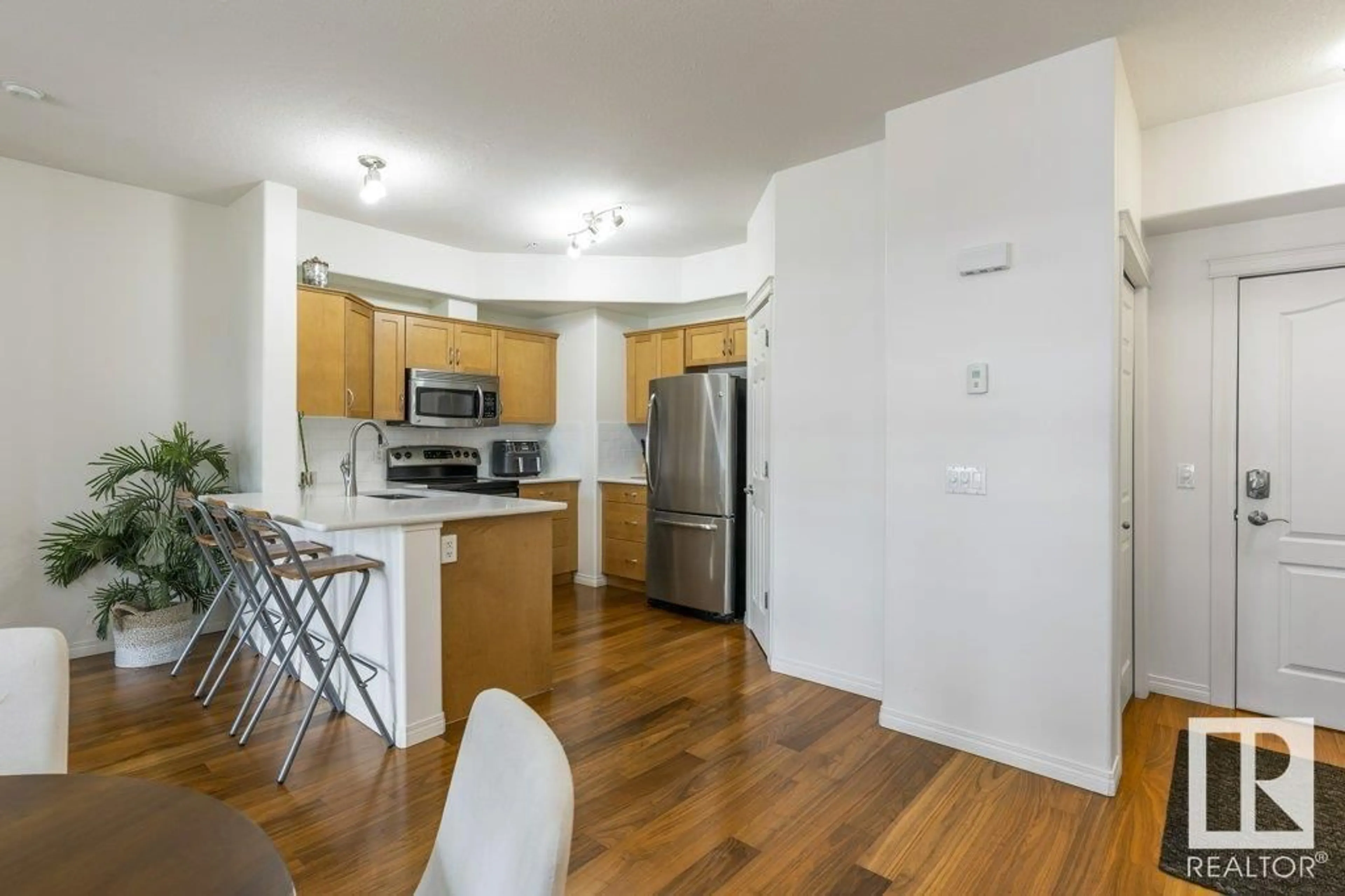#230 45 INGLEWOOD DR, St. Albert, Alberta T8N0B6
Contact us about this property
Highlights
Estimated ValueThis is the price Wahi expects this property to sell for.
The calculation is powered by our Instant Home Value Estimate, which uses current market and property price trends to estimate your home’s value with a 90% accuracy rate.Not available
Price/Sqft$334/sqft
Est. Mortgage$1,481/mo
Maintenance fees$616/mo
Tax Amount ()-
Days On Market300 days
Description
Welcome to THE SIERRAS OF INGLEWOOD! Conveniently located steps from shopping, medical offices, banks, restaurants, bus routes & the Sturgeon Hospital. This 2 bedroom, 2 bath unit with titled parking stall features: RENOVATED QUARTZ KITCHEN, breakfast bar, new subway tile backsplash, dining area are perfect for both casual dining and entertaining. The Primary suite is complete with a 4-piece quartz ensuite and a generous walk-in closet. Entertain effortlessly in the spacious living room which transitions to a private balcony, with a natural gas BBQ hook-up, Central Air Conditioning, 9 ceilings & in-suite laundry. Residents of this well-managed building enjoy the BEST AMENITIES IN ST. ALBERT, including heated underground parking and storage, a convenient CAR WASH, woodworking shop, & various recreational spaces such as a social room, games room, gym, INDOOR POOL, hot tub, sauna & library with reading lounge & cozy fireplace. With guest suites available for visitors the building JUST FEELS LIKE HOME! (id:39198)
Property Details
Interior
Features
Main level Floor
Living room
4.6 m x 3.65 mDining room
5.77 m x 2.96 mKitchen
4.58 m x 3.04 mPrimary Bedroom
3.59 m x 4.27 mCondo Details
Inclusions
Property History
 44
44



