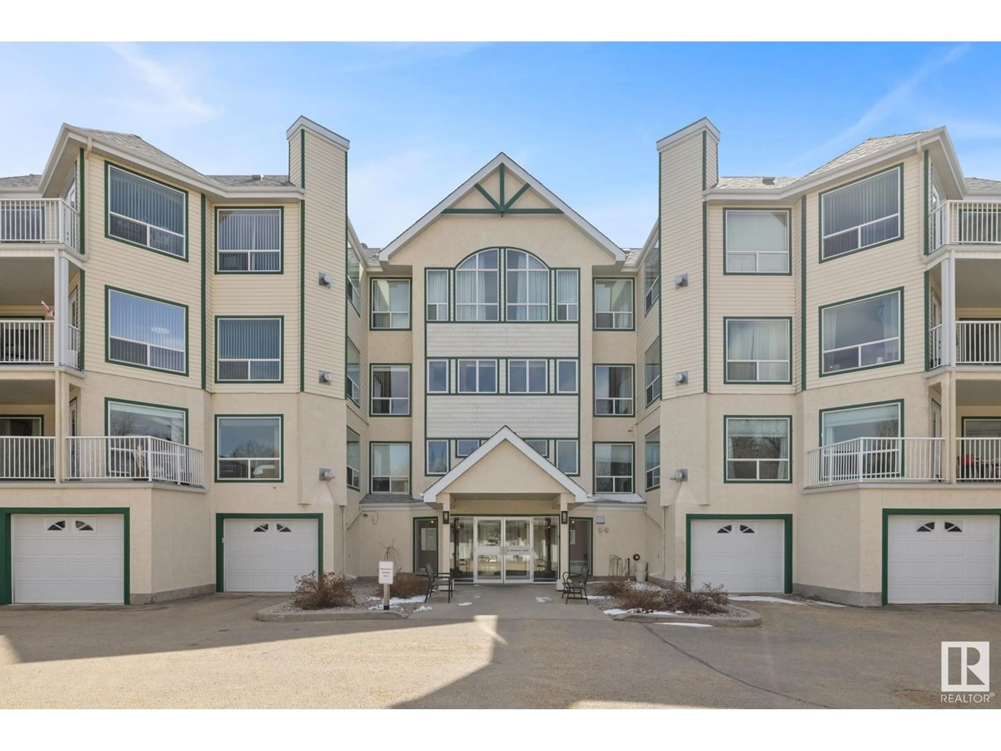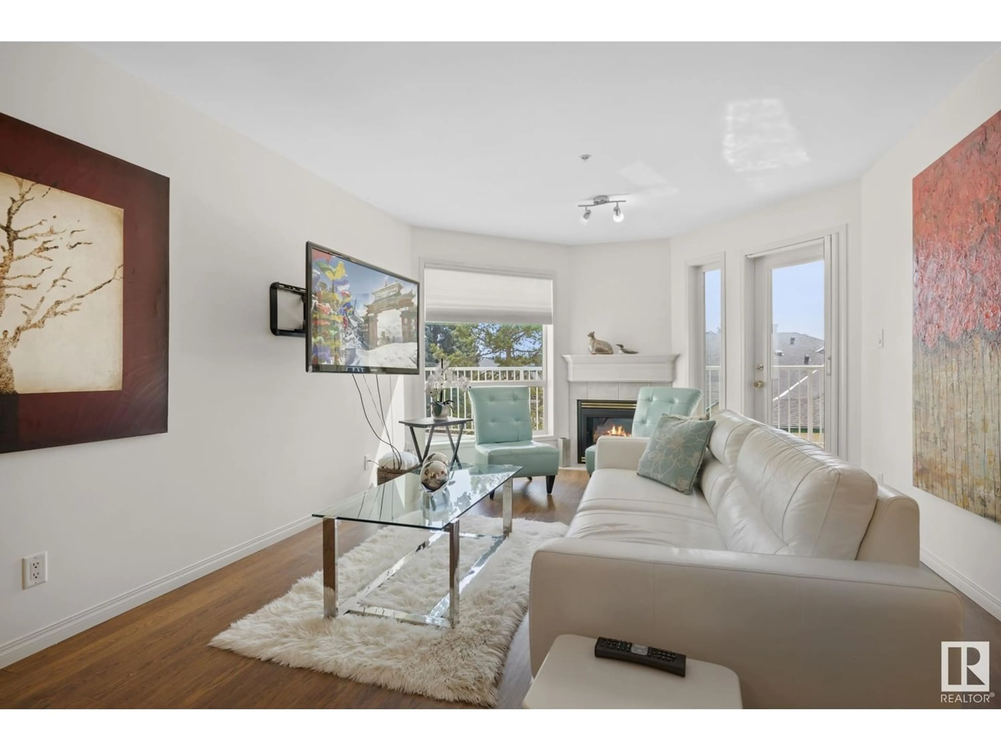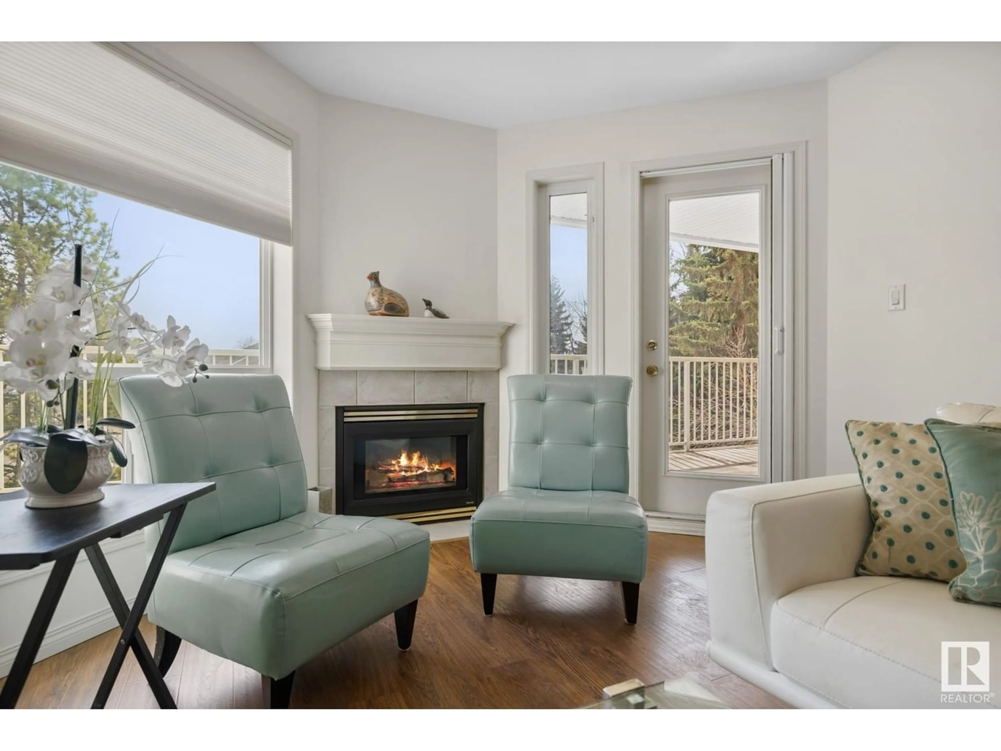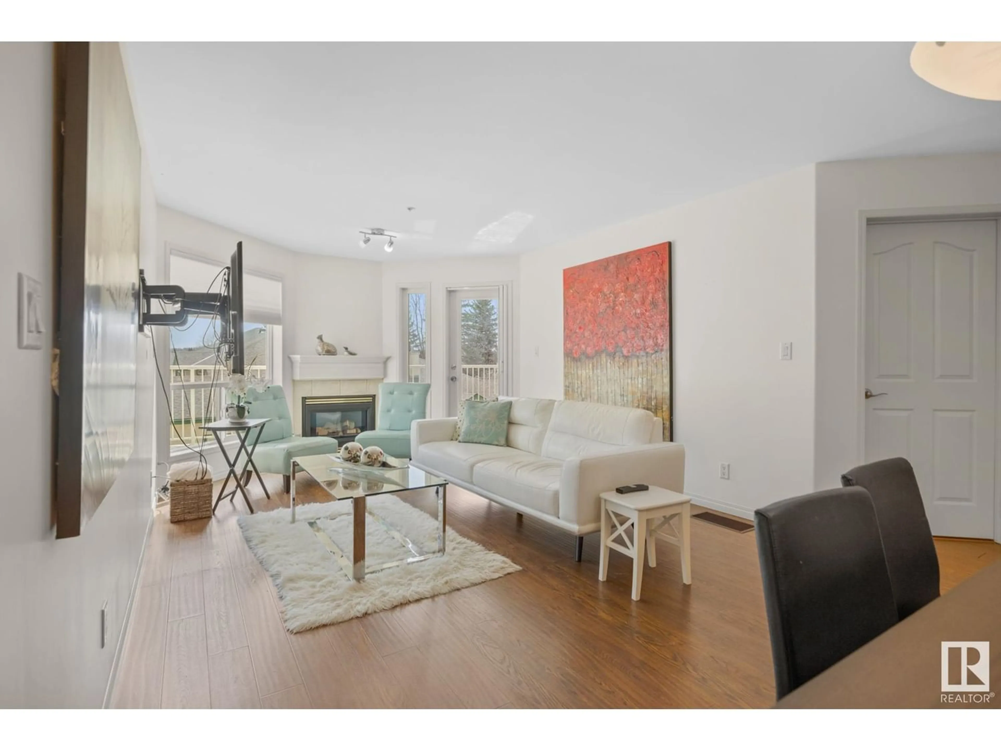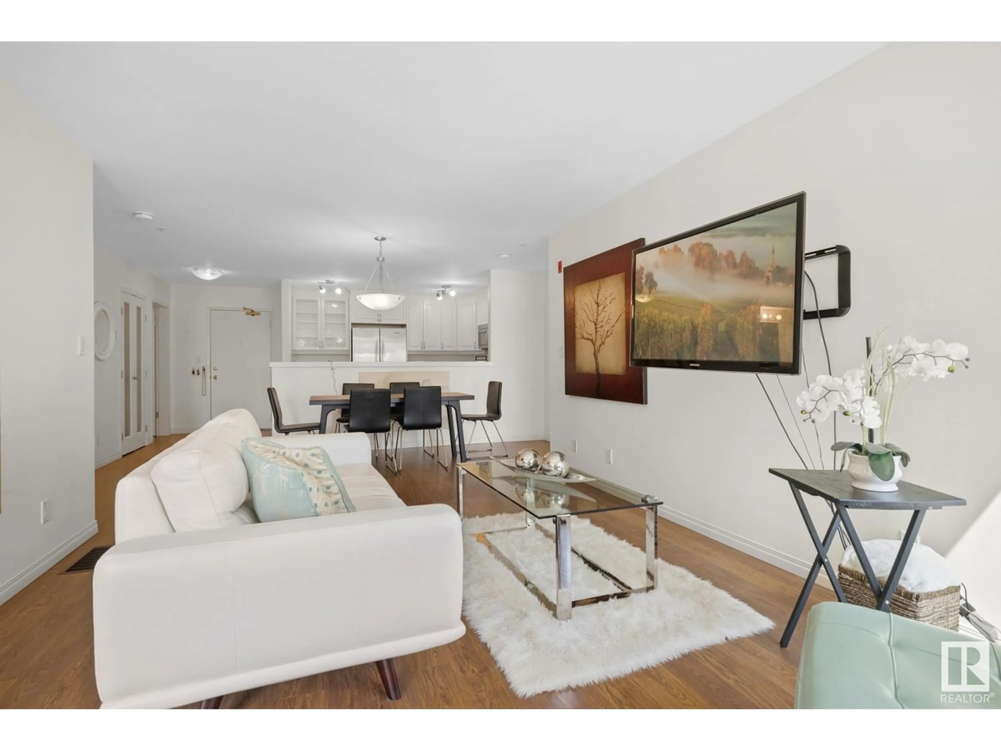#202 10 IRONWOOD PT, St. Albert, Alberta T8N6W4
Contact us about this property
Highlights
Estimated ValueThis is the price Wahi expects this property to sell for.
The calculation is powered by our Instant Home Value Estimate, which uses current market and property price trends to estimate your home’s value with a 90% accuracy rate.Not available
Price/Sqft$295/sqft
Est. Mortgage$1,284/mo
Maintenance fees$481/mo
Tax Amount ()-
Days On Market276 days
Description
Absolutely STUNNING 2 BEDROOM condo FACING SOUTHEAST/RIVER side. 1011 sq. ft., 2 bedroom, 2 bathrooms. This upgraded condo has high end laminate flooring throughout. UPGRADED KITCHEN has stainless appliances and lots of cupboards. The expansive dining area fits a large dining table for the big family gatherings. Enjoy your TV in the adjacent living room with access to LARGE, SOUTH EAST FACING/ RIVER-SIDE DECK w BBQ hookup, and 2 seating areas w. covered and open space!! Unit has lots of natural light and has A/C. Watch the birds and enjoy the rooftop view with beautiful trees and privacy! Large primary suite has walk-in closet and three piece ensuite with walk-in shower. Second bedroom is steps away from 4 piece bathroom. Furnace and hw tank replaced. In suite laundry and storage. This unit comes with its OWN 21 X 12 DETACHED GARAGE PLUS OUTDOOR PARKING STALL. Building has a gym. Walk to river, farmers' market, mall, Shops of Boudreau. (id:39198)
Property Details
Interior
Features
Main level Floor
Living room
4.84 m x 3.66 mDining room
2.67 m x 5.35 mKitchen
2.72 m x 3.54 mPrimary Bedroom
5.28 m x 3.45 mCondo Details
Amenities
Vinyl Windows
Inclusions
Property History
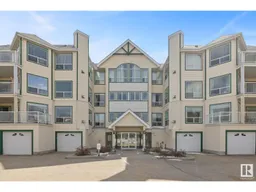 35
35
