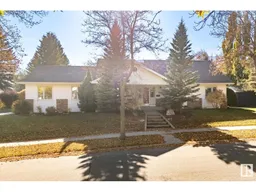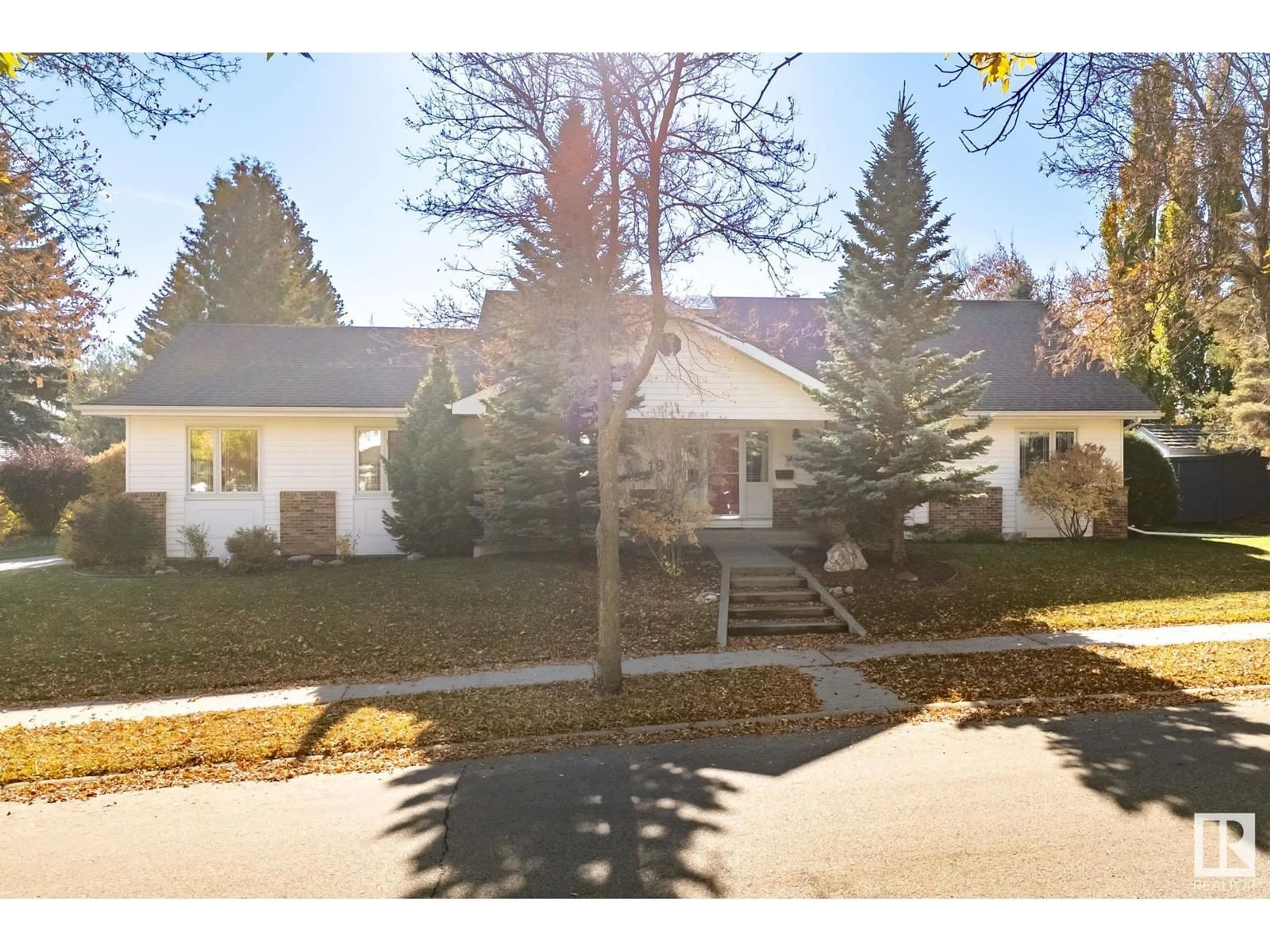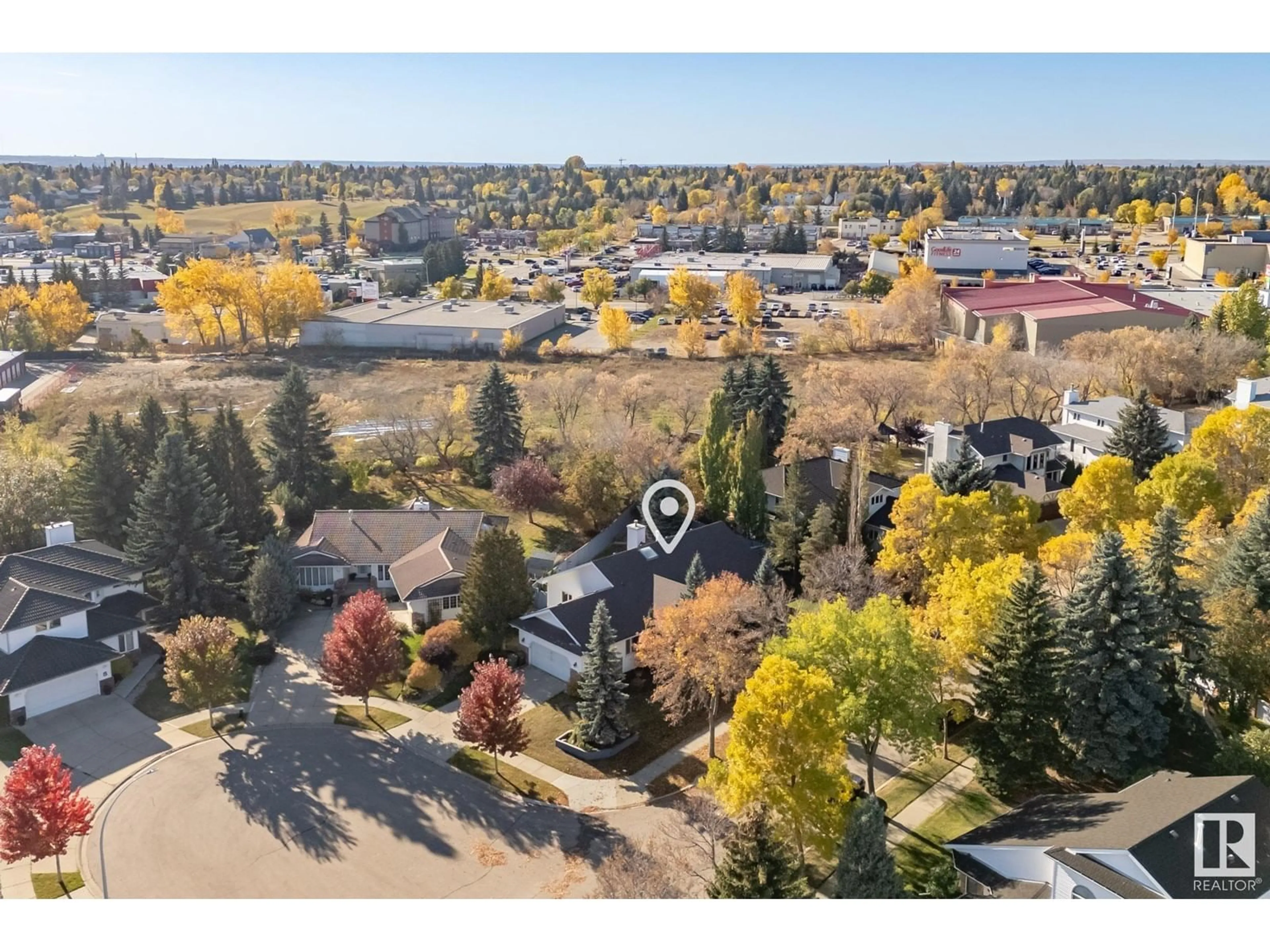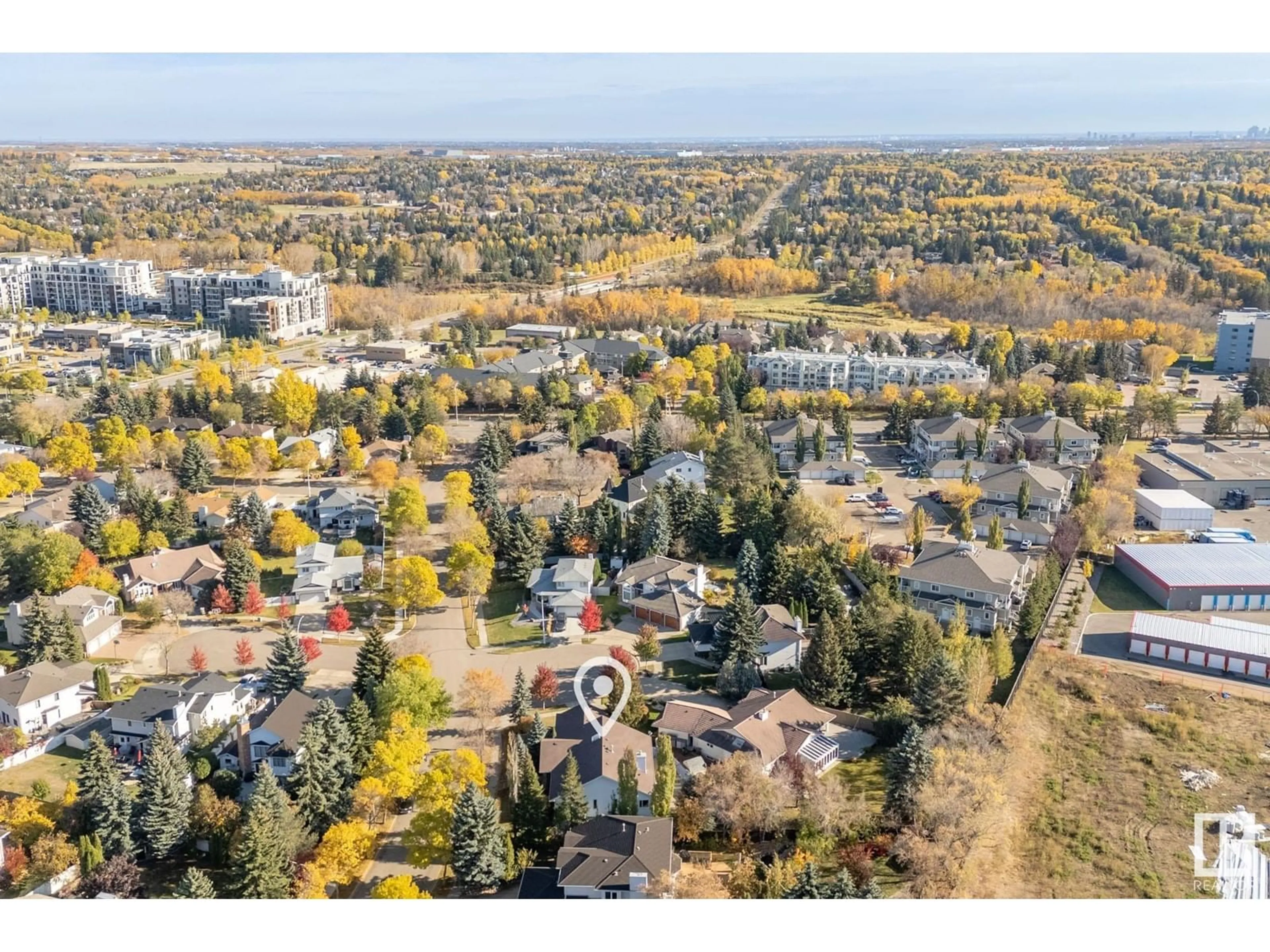19 IRONWOOD DR, St. Albert, Alberta T8N5J8
Contact us about this property
Highlights
Estimated ValueThis is the price Wahi expects this property to sell for.
The calculation is powered by our Instant Home Value Estimate, which uses current market and property price trends to estimate your home’s value with a 90% accuracy rate.Not available
Price/Sqft$308/sqft
Est. Mortgage$2,684/mo
Tax Amount ()-
Days On Market36 days
Description
Discover 19 Ironwood Drive, a spacious bungalow in St. Alberts esteemed Inglewood community. This inviting property features five bedrooms, two offices, and three full bathrooms, making it ideal for growing families or renovation enthusiasts. A unique fireplace enhances the family room, providing a warm and cohesive atmosphere. The private rec room downstairs, complete with a wet bar and grand fireplace, is perfect for entertaining or relaxing evenings. Enjoy ample natural light, high ceilings, and thoughtful architectural touches throughout. Additional perks include a large, private backyard and an attached double garage, offering both convenience and extra storage. Located in a top-tier neighborhood known for its vibrant community spirit, this bungalow is competitively priced, providing a fantastic opportunity for those seeking quality living and investment potential in one of St. Alberts finest areas. (id:39198)
Property Details
Interior
Features
Basement Floor
Family room
22'1" x 24'6"Bedroom 4
13'1" x 15'11Office
18'6" x 10'4"Bedroom 5
20'4" x 13'5"Property History
 54
54


