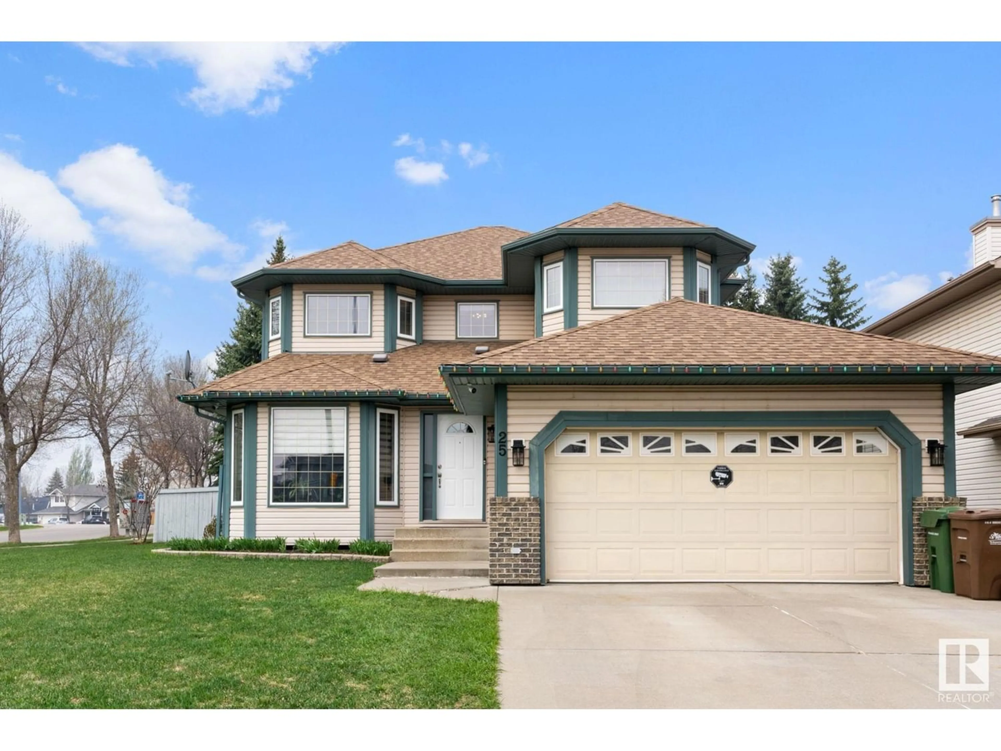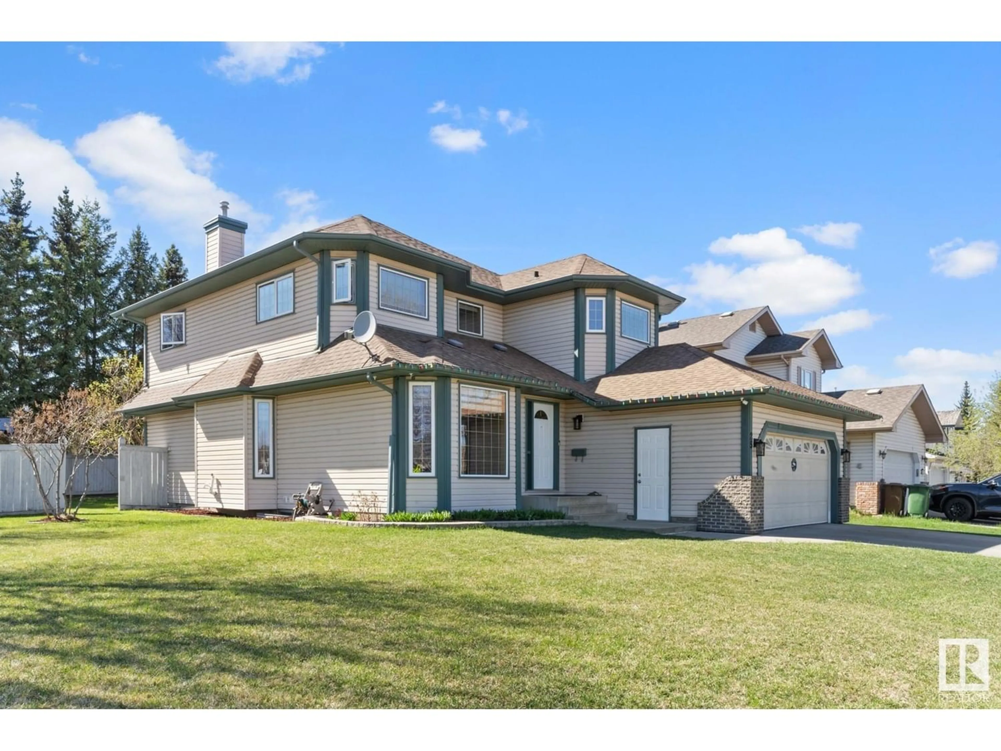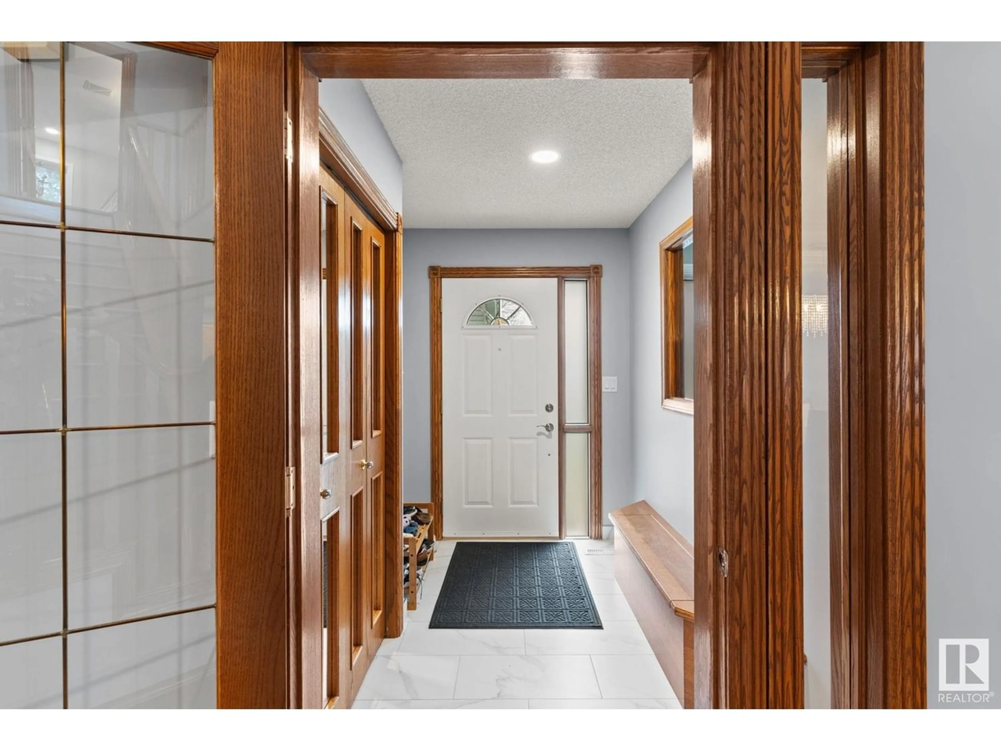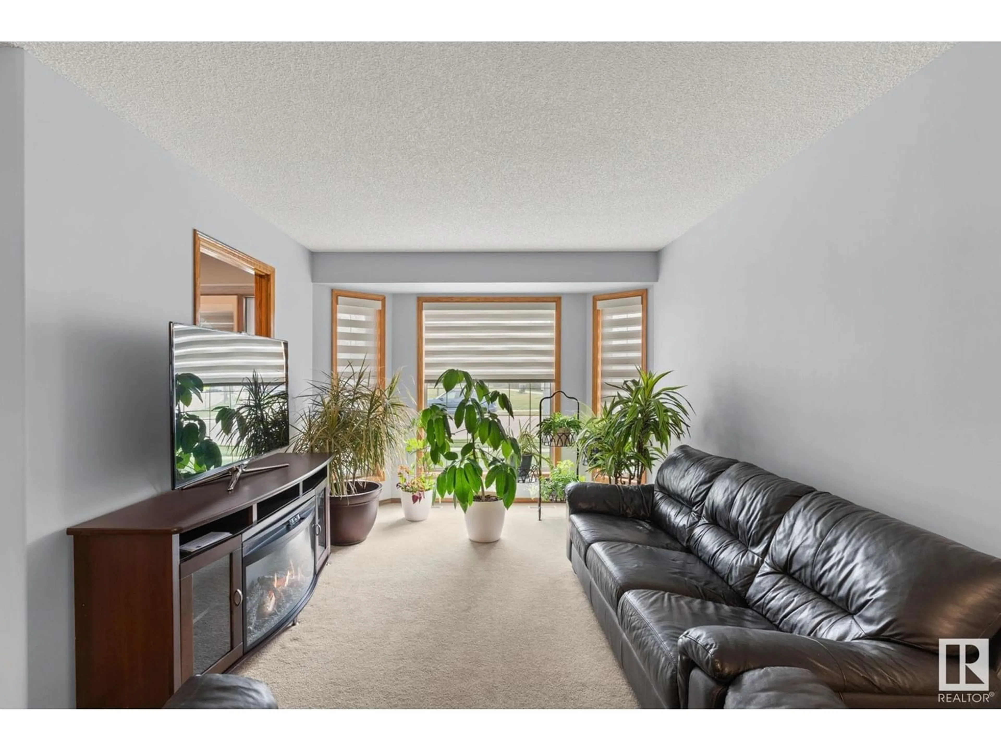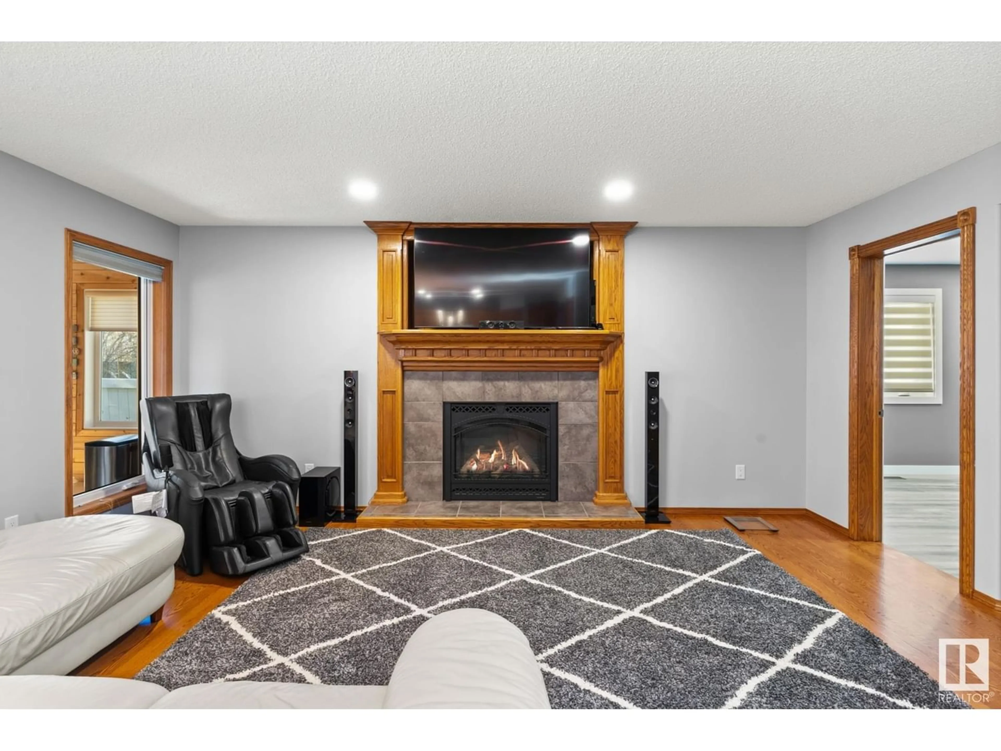25 HERITAGE WY, St. Albert, Alberta T8N5W4
Contact us about this property
Highlights
Estimated ValueThis is the price Wahi expects this property to sell for.
The calculation is powered by our Instant Home Value Estimate, which uses current market and property price trends to estimate your home’s value with a 90% accuracy rate.Not available
Price/Sqft$250/sqft
Est. Mortgage$2,572/mo
Tax Amount ()-
Days On Market256 days
Description
Welcome to this hidden gem located in Heritage Lakes. It's rare to find such a prime location hit the market, surrounded by parks, green spaces, and walking trails. This 2 Storey, 2,392 SqFt family home is immaculate and has recently undergone numerous upgrades such as a complete renovation of 3 bathrooms, refinishing of hardwood floors, fresh paint, new backsplash as well as the furnace and hot water heater were replaced in 2024. With four 4 spacious bedrooms on the second floor, this home provides ample space for your family to thrive. The sunroom extends the seasons with plenty of light and airflow, offering a great space for relaxation. The basement offers plenty of space with a cold room and spacious laundry room. The yard features a large, fenced, landscaped yard with a RV concrete parking pad, is adjacent to a park, and commuting is a breeze with access to 170 Street, The Henday and Yellow Head Trail. This is a must see home. (id:39198)
Property Details
Interior
Features
Above Floor
Primary Bedroom
4.14 m x 4.67 mBedroom 2
3.78 m x 2.92 mBedroom 3
3.23 m x 3.73 mBedroom 4
4.45 m x 3.66 mProperty History
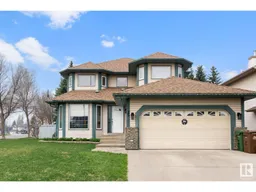 51
51
