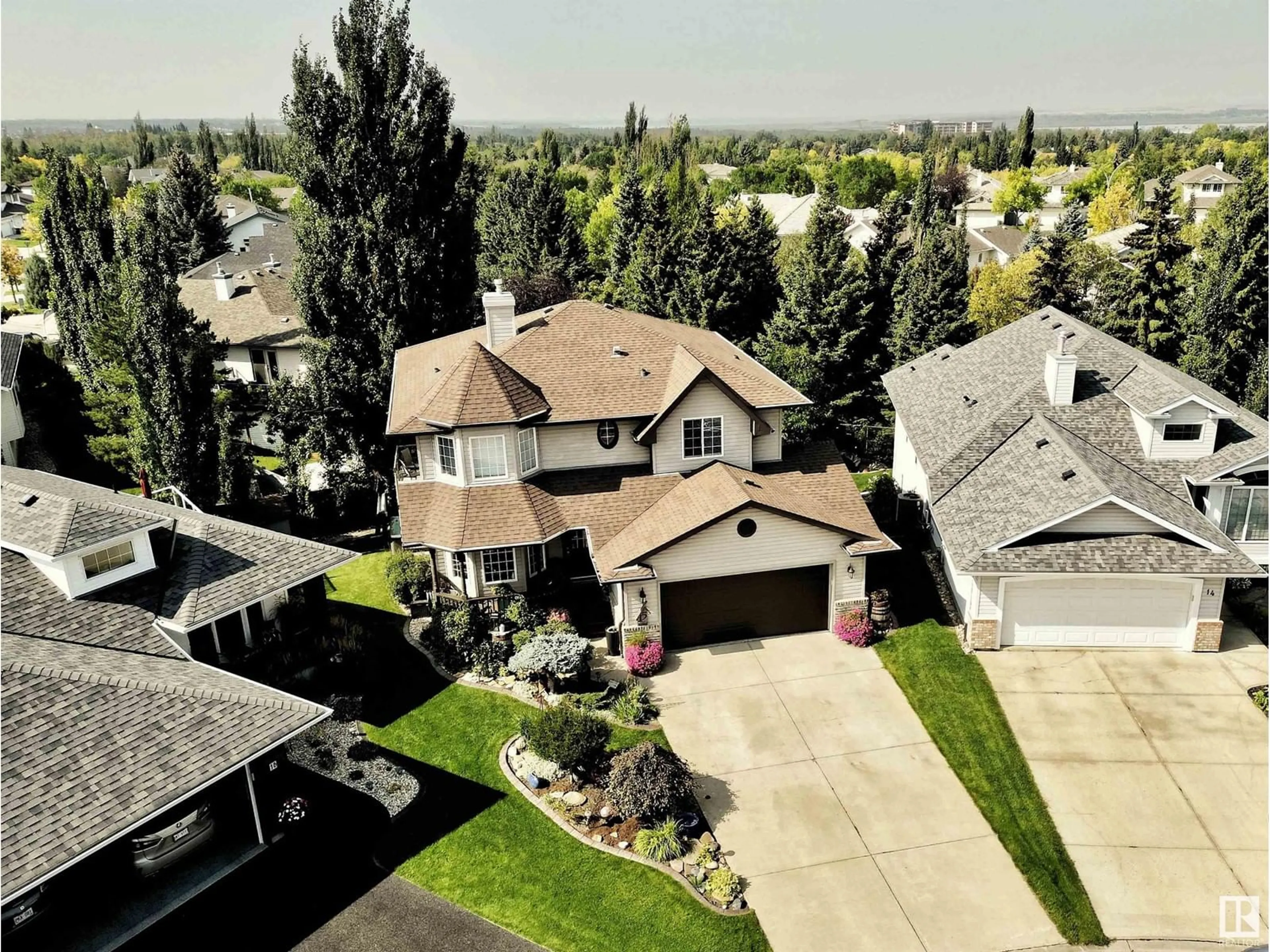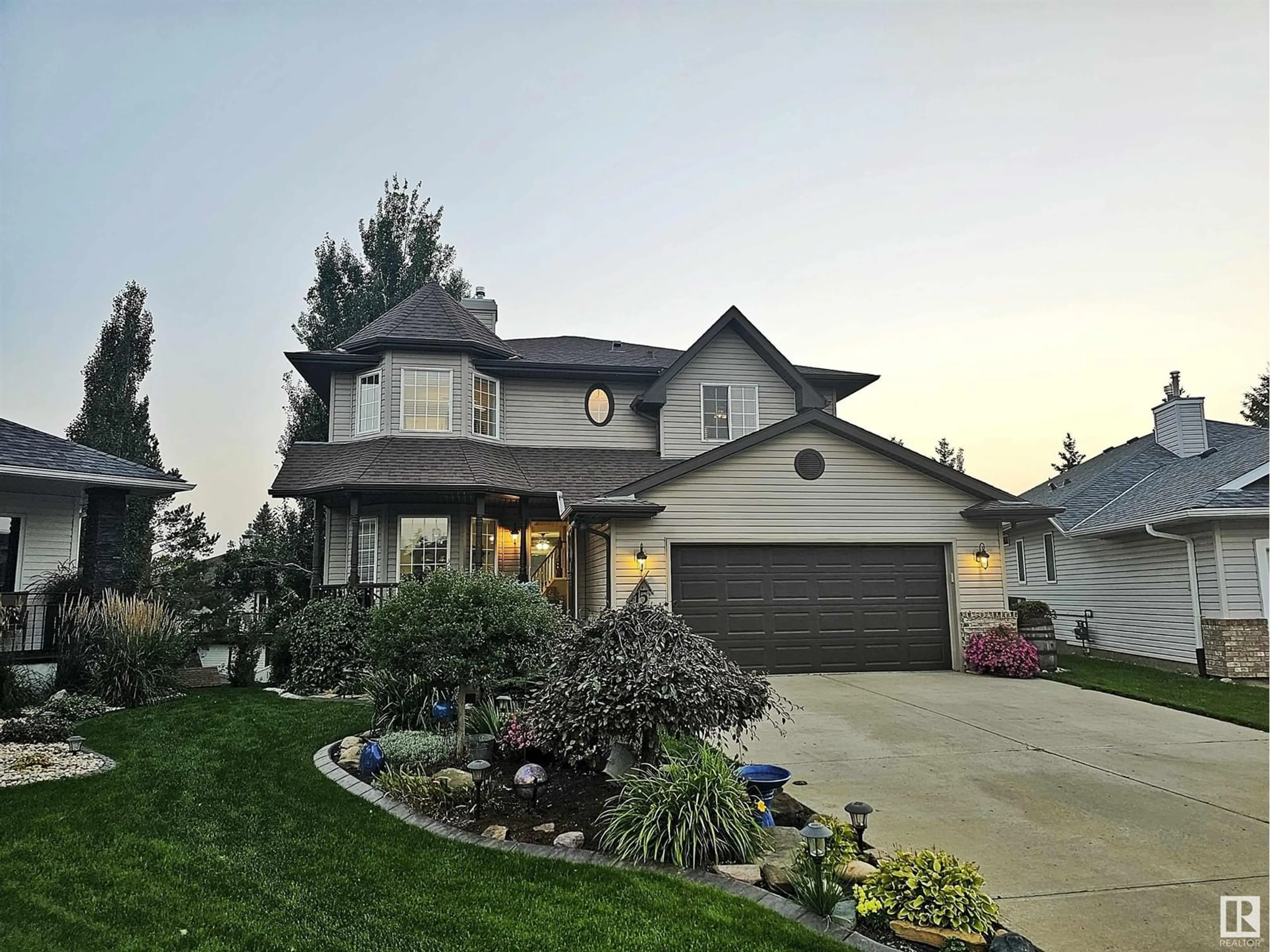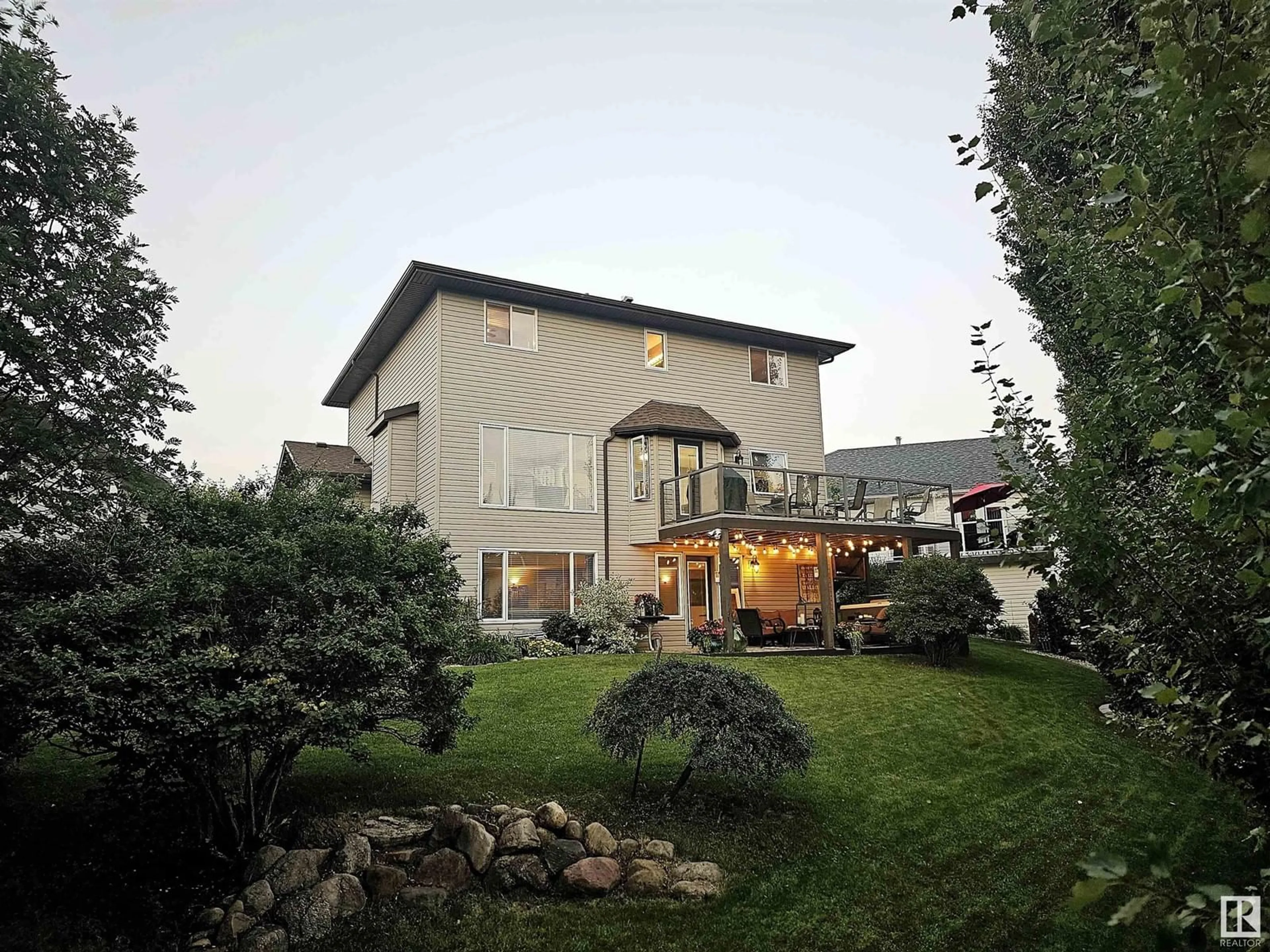15 HILLCREST PL, St. Albert, Alberta T8N6S1
Contact us about this property
Highlights
Estimated ValueThis is the price Wahi expects this property to sell for.
The calculation is powered by our Instant Home Value Estimate, which uses current market and property price trends to estimate your home’s value with a 90% accuracy rate.$809,000*
Price/Sqft$321/sqft
Days On Market7 days
Est. Mortgage$2,877/mth
Tax Amount ()-
Description
Distinguished curb appeal, timeless & elegant interior spaces, & impeccably manicured grounds meet at this one of kind 5 bedroom/4 bathroom WALKOUT two-story with DREAM YARD settled at the end of a quiet cul-de-sac in the heart of Heritage Lakes. Pride of ORIGINAL OWNERSHIP throughout the immaculately maintained open concept floor plan that boasts 2,957+ sq. ft of living space appointed with welcoming veranda, front den, and impressive kitchen w/ crisp white cabinetry, walk-in pantry, S/S appliances, butcher block countertops that overlooks sun-swept dining and living space. A journey upstairs reveals 5 pc bath as well as 4 bedrooms including oversized primary w/ walk-in closet and private 4 pc ensuite. Basement is FF and includes 5th bedroom, 3 pc bath, and large family room w/ access to expansive SW facing dream yard space perfect for summer evenings outdoors and access to WALKING TRAILS. Wonderful location puts you steps from schools, shops, and eateries as well as easy access to Edmonton & Henday. (id:39198)
Property Details
Interior
Features
Basement Floor
Bedroom 5
4.26 m x 3.47 mRecreation room
9.72 m x 4.14 mExterior
Parking
Garage spaces 4
Garage type -
Other parking spaces 0
Total parking spaces 4
Property History
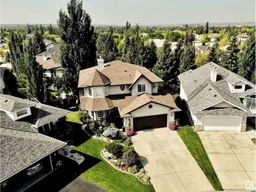 56
56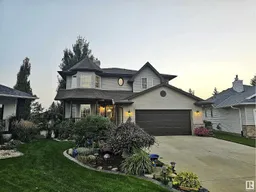 50
50
