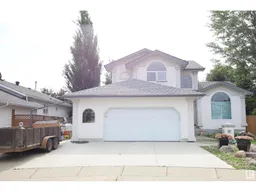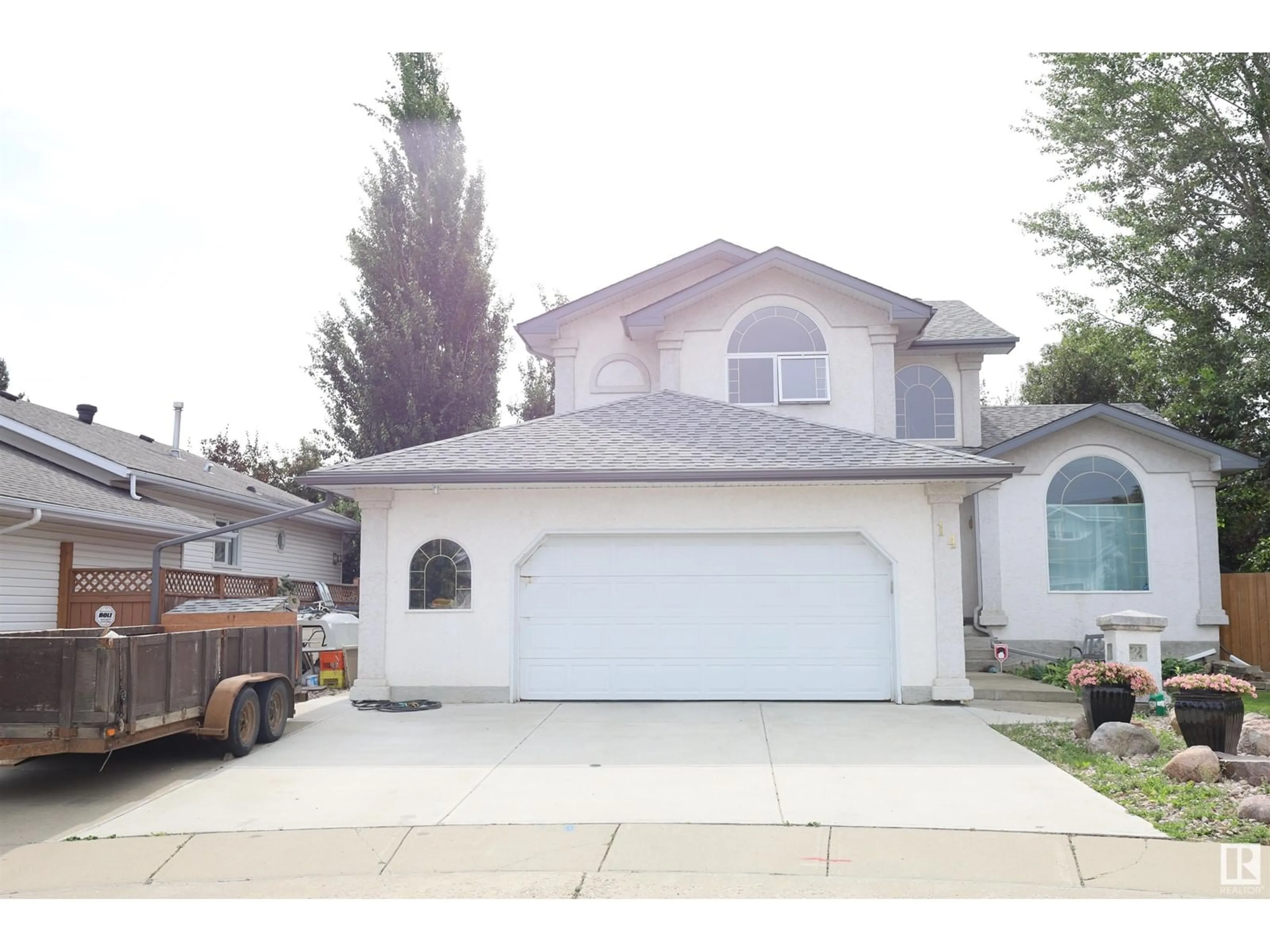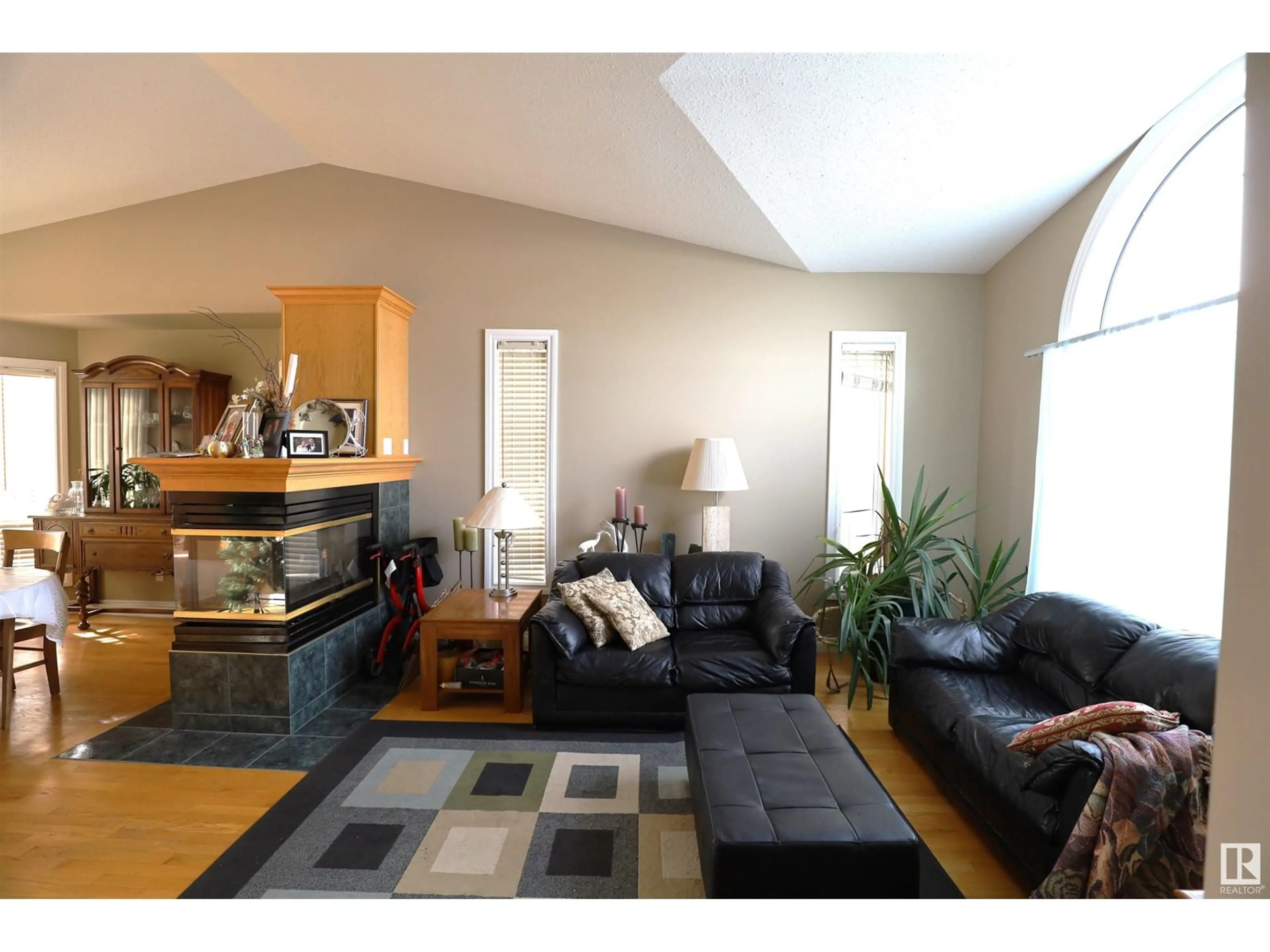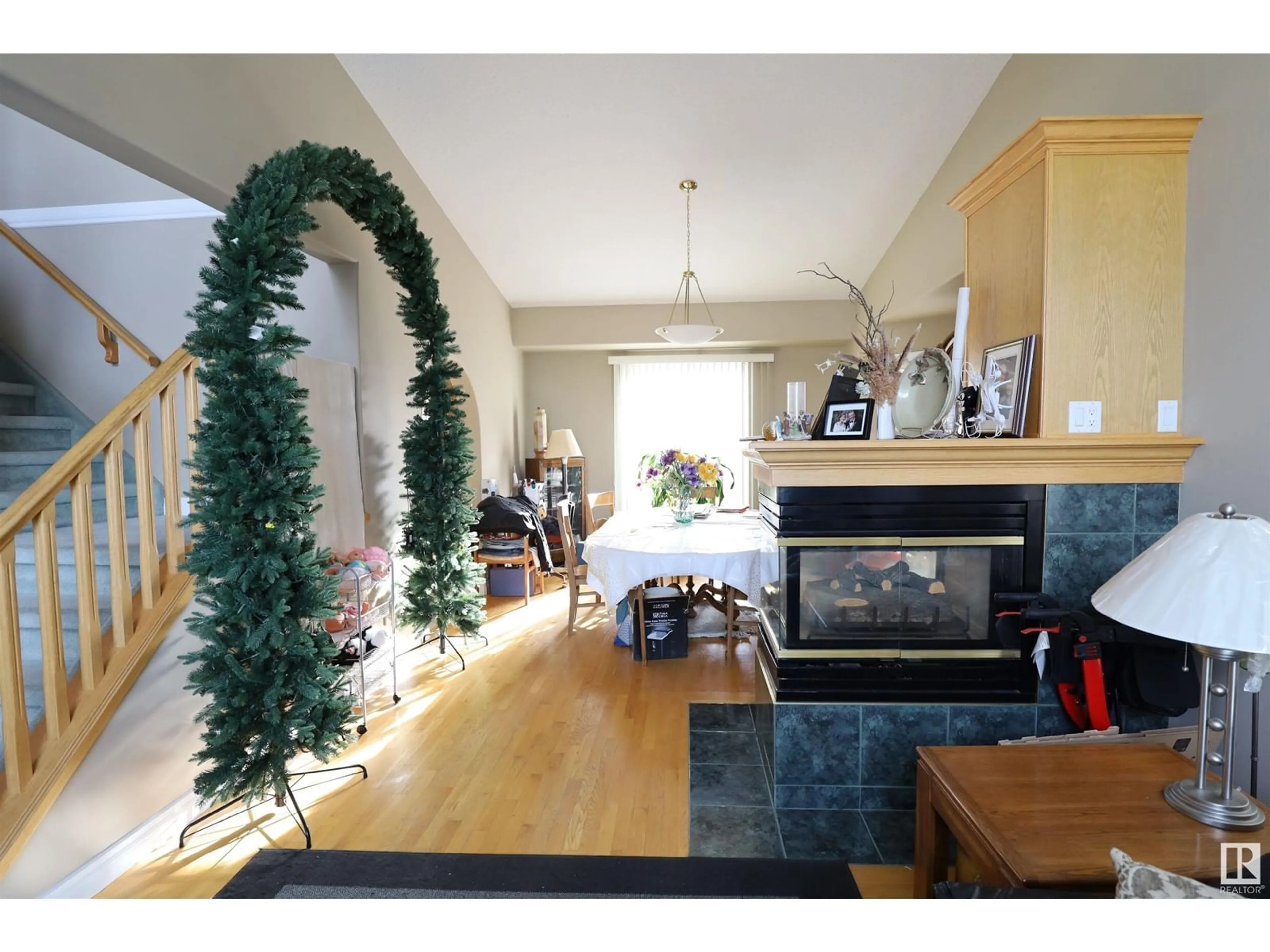14 HEATH PL, St. Albert, Alberta T8N6B3
Contact us about this property
Highlights
Estimated ValueThis is the price Wahi expects this property to sell for.
The calculation is powered by our Instant Home Value Estimate, which uses current market and property price trends to estimate your home’s value with a 90% accuracy rate.Not available
Price/Sqft$299/sqft
Est. Mortgage$2,576/mo
Tax Amount ()-
Days On Market57 days
Description
Spacious custom designed, open floor plan with quality interior, exterior features & materials throughout. Living & dining room has a high 12 ft. open vaulted ceiling, gas fireplace divides the rooms. Huge dining room that accommodates a large table for those family gatherings. Sunny south facing kitchen, lots of countertops, cabinet space, pantry. Large island has a extended countertop. Patio doors leads to newer deck, beautifully landscaped yard. Family room is open plan to the kitchen. 3 bedrooms upstairs. Master bedroom is 16 ft. x 11 ft., king sized bed fits with ample space for T.V. & sitting area, walk-in closet, 4 pce. bathroom with a real Jacuzzi tub & shower. The other bedrooms are large enough for king sized beds. Basement is fully finished, large rec. room, bedroom, 2 office spaces, 4 pce. bath, separate entrance from garage. Oversized double garage 25x24, hot/cold water, wired for gas furnace. 4 car wide driveway, open side yard for R.V. parking. Quiet Cul-de-sac location. (id:39198)
Property Details
Interior
Features
Upper Level Floor
Bedroom 3
3.65 m x 3.65 mBedroom 2
3.2 m x 3.41 mPrimary Bedroom
5.15 m x 3.62 mProperty History
 50
50


