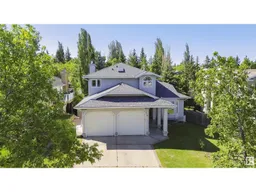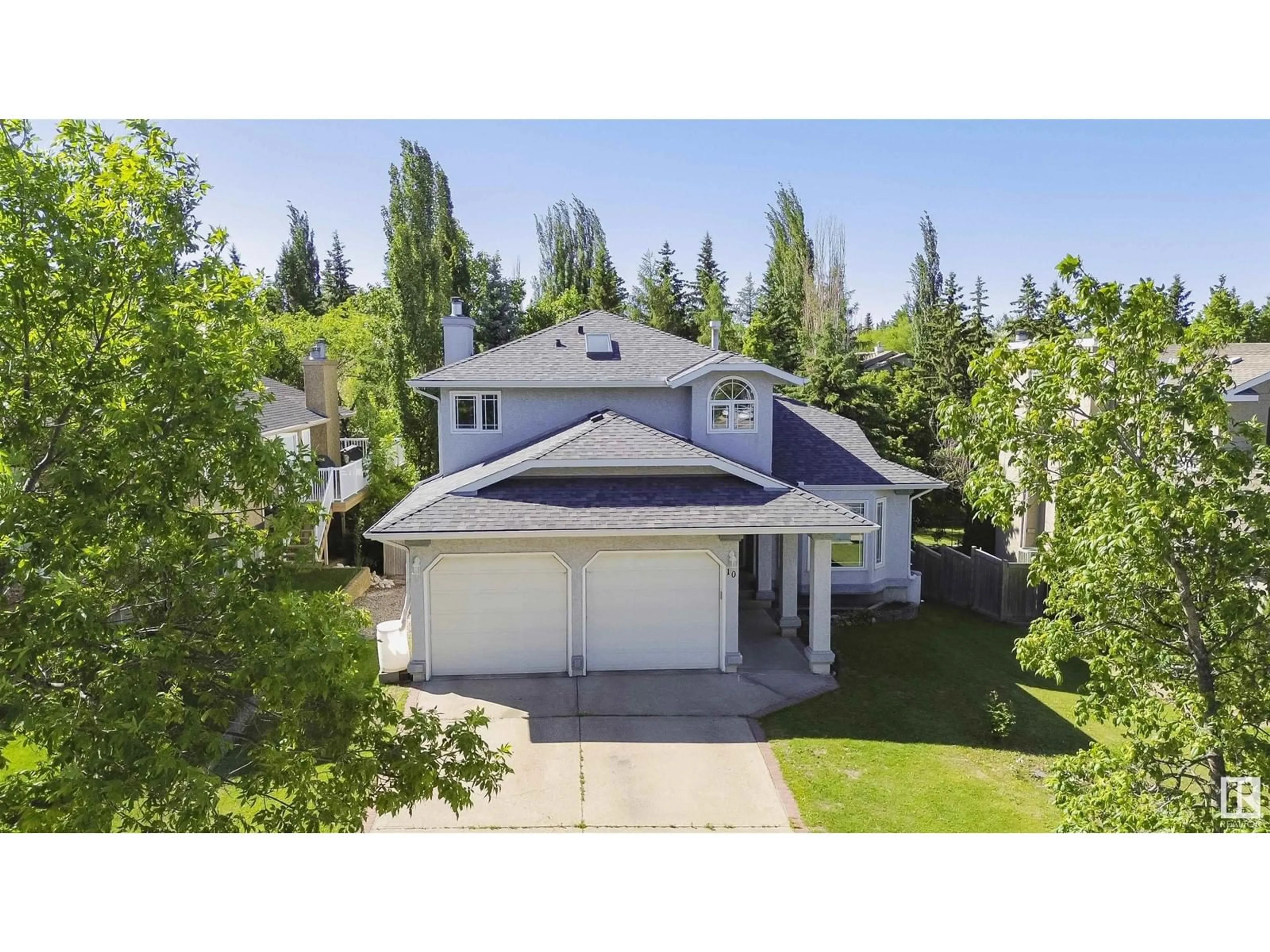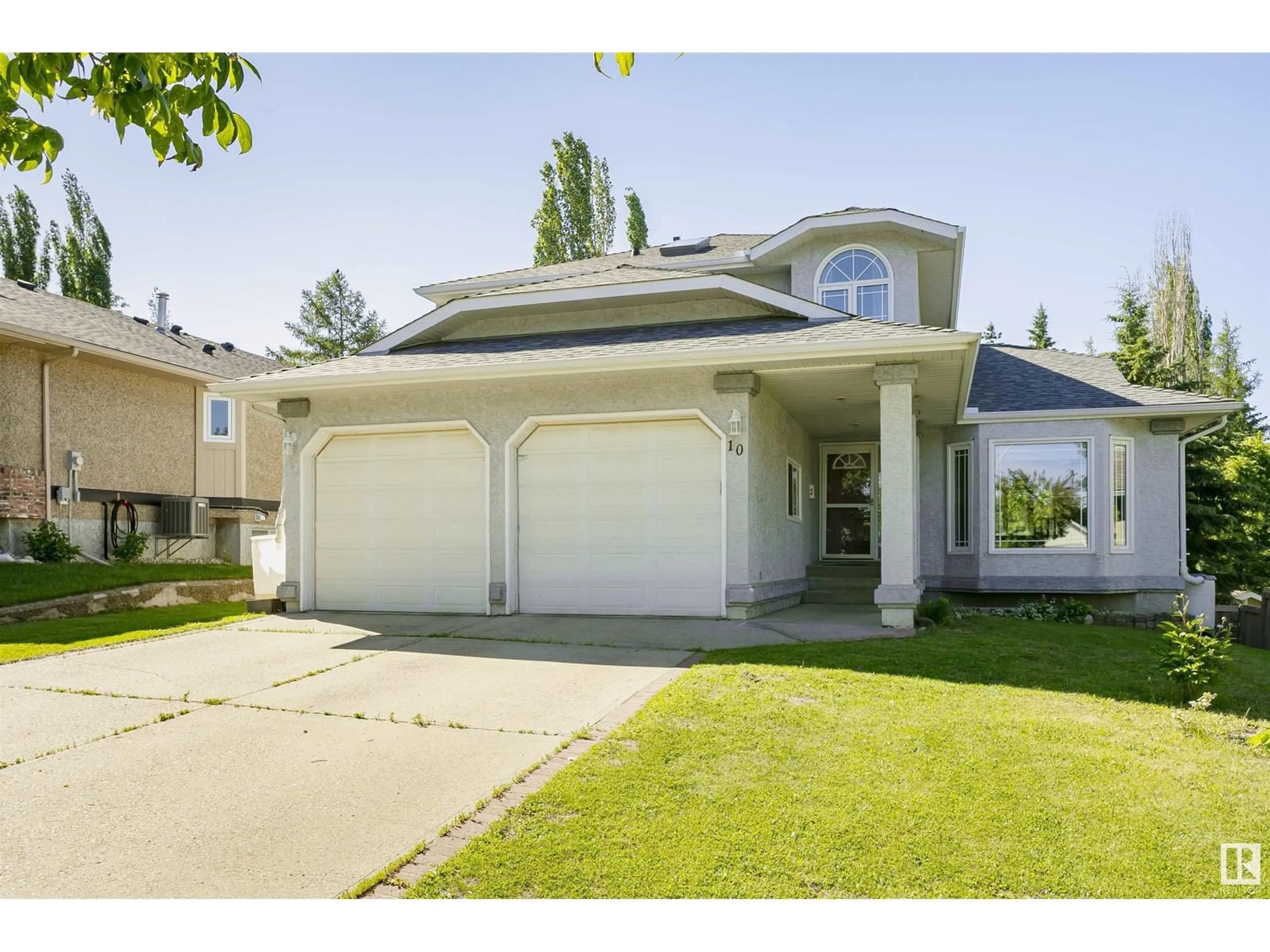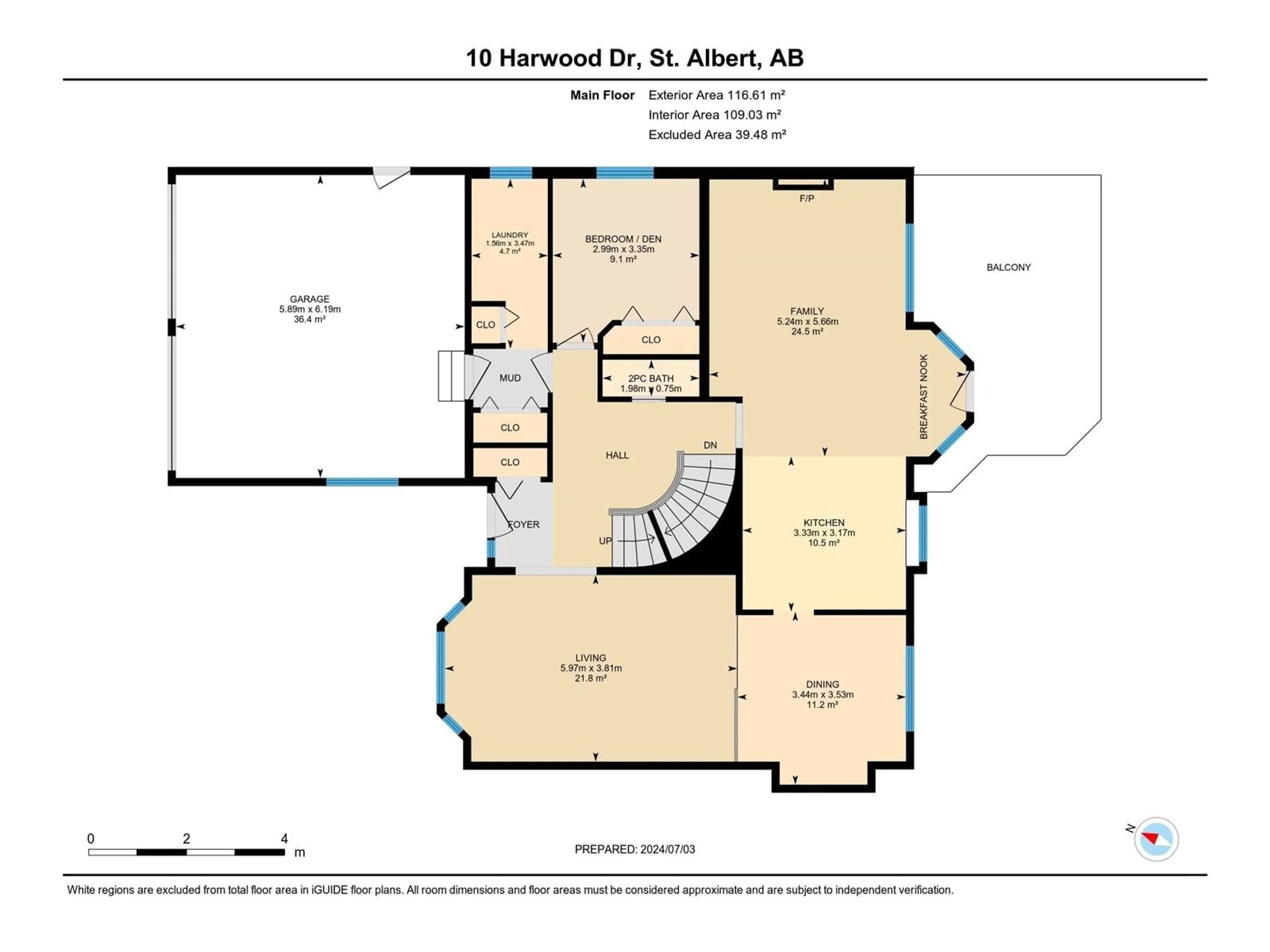10 HARWOOD DR, St. Albert, Alberta T8N5V5
Contact us about this property
Highlights
Estimated ValueThis is the price Wahi expects this property to sell for.
The calculation is powered by our Instant Home Value Estimate, which uses current market and property price trends to estimate your home’s value with a 90% accuracy rate.$809,000*
Price/Sqft$274/sqft
Days On Market24 days
Est. Mortgage$2,572/mth
Tax Amount ()-
Description
Perfect park like location in Heritage Lakes. Beautiful 2 story w finished WALKOUT basement backs onto treed greenbelt w paved walkway & stream. Enjoy a large SOUTH facing private yard. Huge maintenance free composite deck w metal posts, rails & tempered glass panels to capture the view. Lower walkout patio. Features: 2 gas FP's, 2 skylights, A/C, 5 bedrooms + 3.5 baths. Potentially 6 bdrms. Main floor gourmet kitchen has abundant solid oak cabinets, newer granite counters & backsplash, newer st/st appliances & gas stove. Large den/office/5th bdrm + main fl laundry. Impressive grand curved oak staircase to upper level with 4 bedrooms. Spacious primary bedroom has walkin closet & ensuite + newer glass shower & jetted tub. Walkout Bsmt w suite potential. Summer kitchen with garden door exit. Upgrades: newer triple glazed windows 2016, A/C, newer vinyl plank on main & carpet up, newer appliances, newer vanities, toilets, tubs, 2 newer furnaces, newer shingles on house & shed 2015. Easy access to A. Henday. (id:39198)
Upcoming Open House
Property Details
Interior
Features
Basement Floor
Games room
6.18 m x 3.93 mStorage
2.22 m x 2.19 mUtility room
3 m x 1.54 mSecond Kitchen
3.04 m x 1.56 mExterior
Parking
Garage spaces 6
Garage type Attached Garage
Other parking spaces 0
Total parking spaces 6
Property History
 75
75


