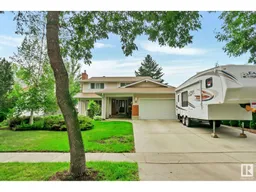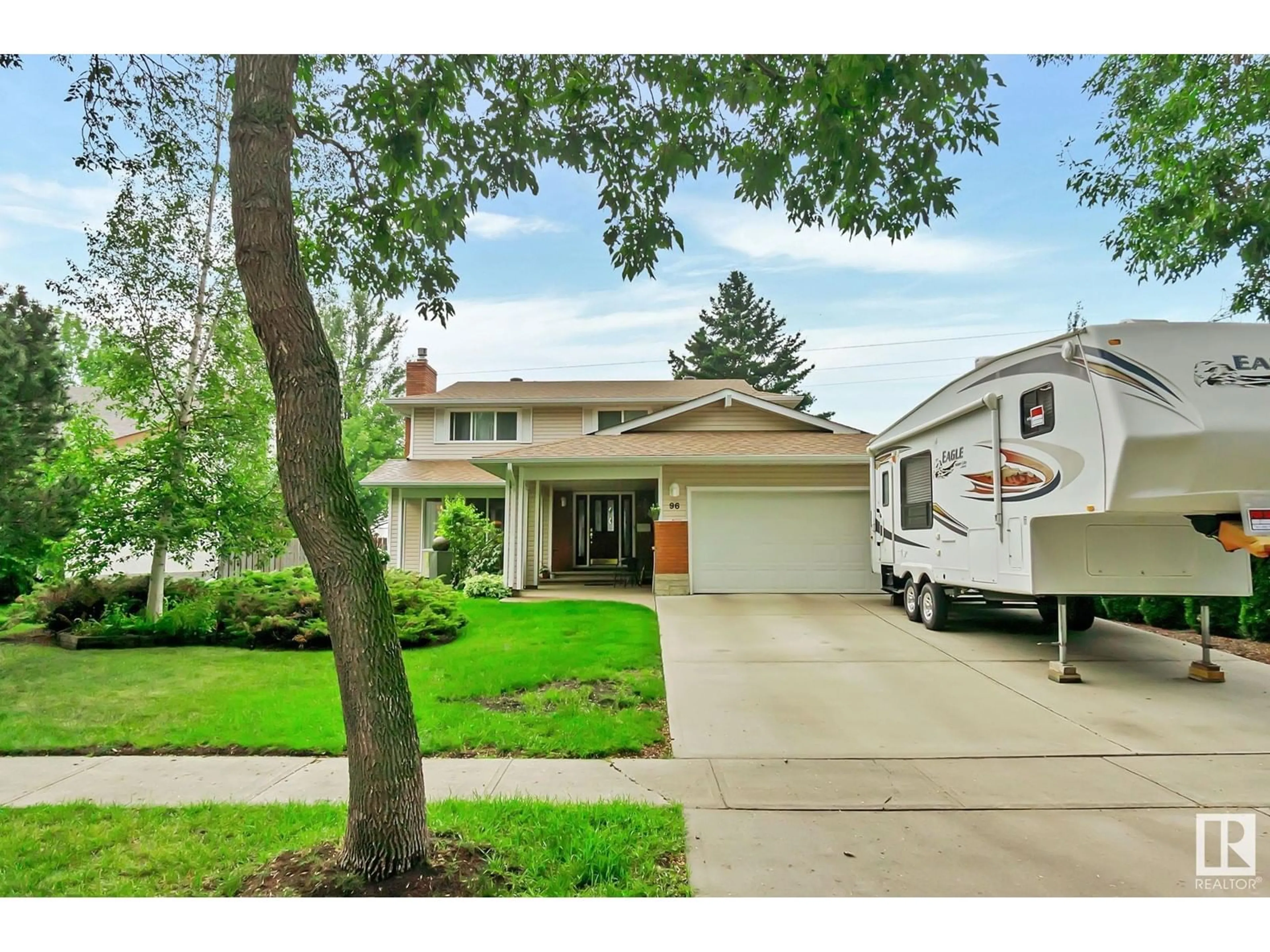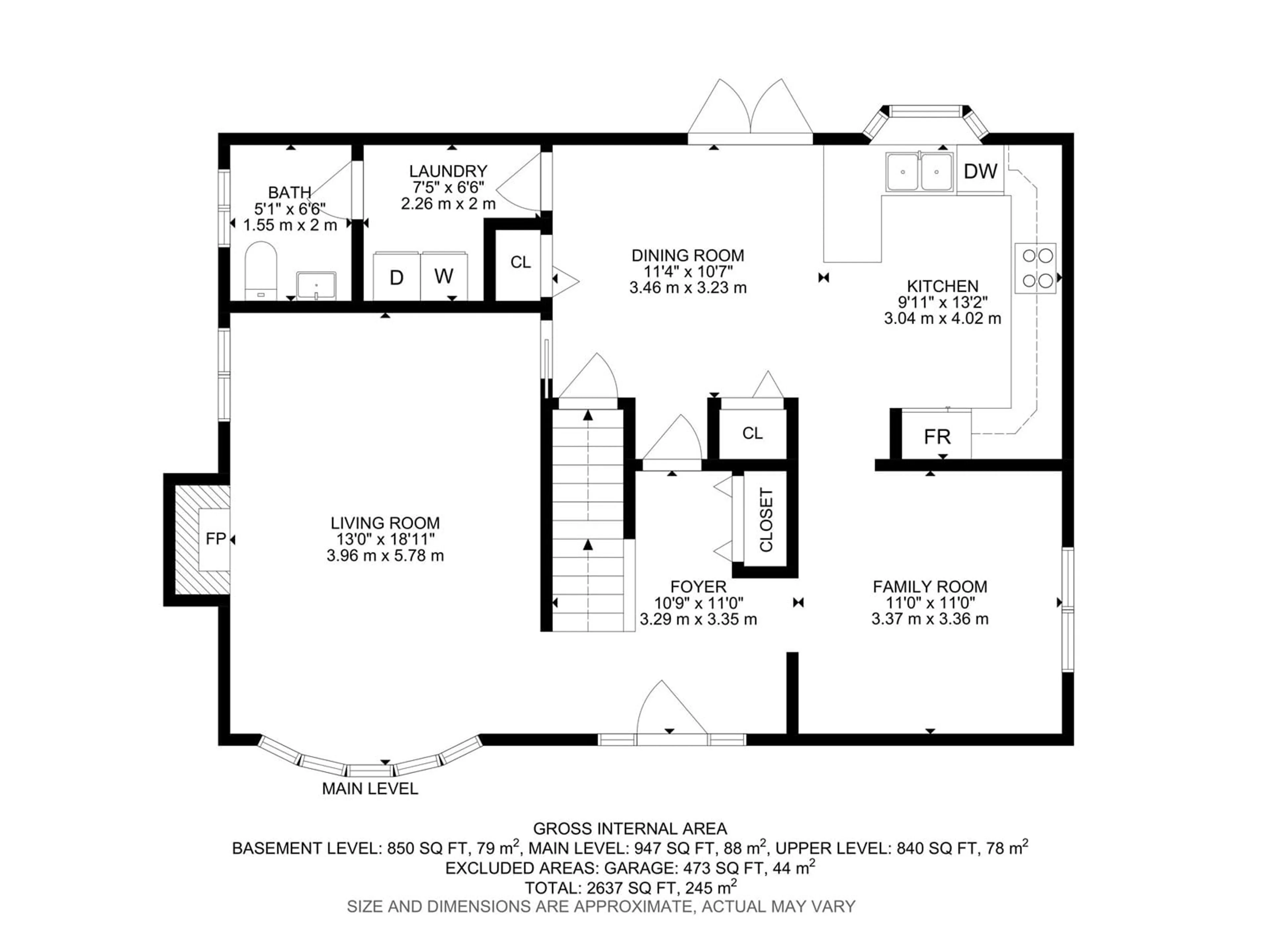96 GOODRIDGE DR, St. Albert, Alberta T8N2B2
Contact us about this property
Highlights
Estimated ValueThis is the price Wahi expects this property to sell for.
The calculation is powered by our Instant Home Value Estimate, which uses current market and property price trends to estimate your home’s value with a 90% accuracy rate.$822,000*
Price/Sqft$341/sqft
Est. Mortgage$2,620/mth
Tax Amount ()-
Days On Market12 days
Description
Welcome to 96 Goodridge Drive! This meticulously maintained home boasts 35 years of care and attention. Featuring two spacious living rooms and an open-concept kitchen, it's ideal for entertaining friends and family. Upstairs, you'll find all four bedrooms, including a primary suite with an ensuite bathroom and walk-in closet. Step outside from the dining room onto a beautiful deck overlooking a landscaped yard, a wide-open field with gate access, and distant views of Edmonton. The finished walkout basement offers versatile space for movie nights, a man cave, or additional hosting. Recent upgrades include a new furnace (2018, regularly maintained), new hot water tank (2023), central vacuum system, newer vinyl siding with added insulation, and new stainless steel appliances in the kitchen. This home is ready for its next chapter! (id:39198)
Property Details
Interior
Features
Basement Floor
Recreation room
5.74 m x 7.16 mStorage
3.77 m x 3.67 mUtility room
4.32 m x 3.35 mExterior
Parking
Garage spaces 4
Garage type Attached Garage
Other parking spaces 0
Total parking spaces 4
Property History
 53
53

