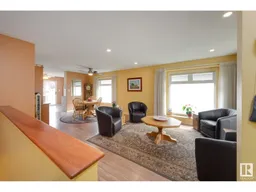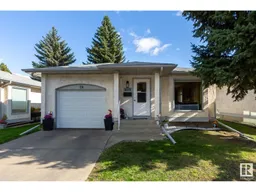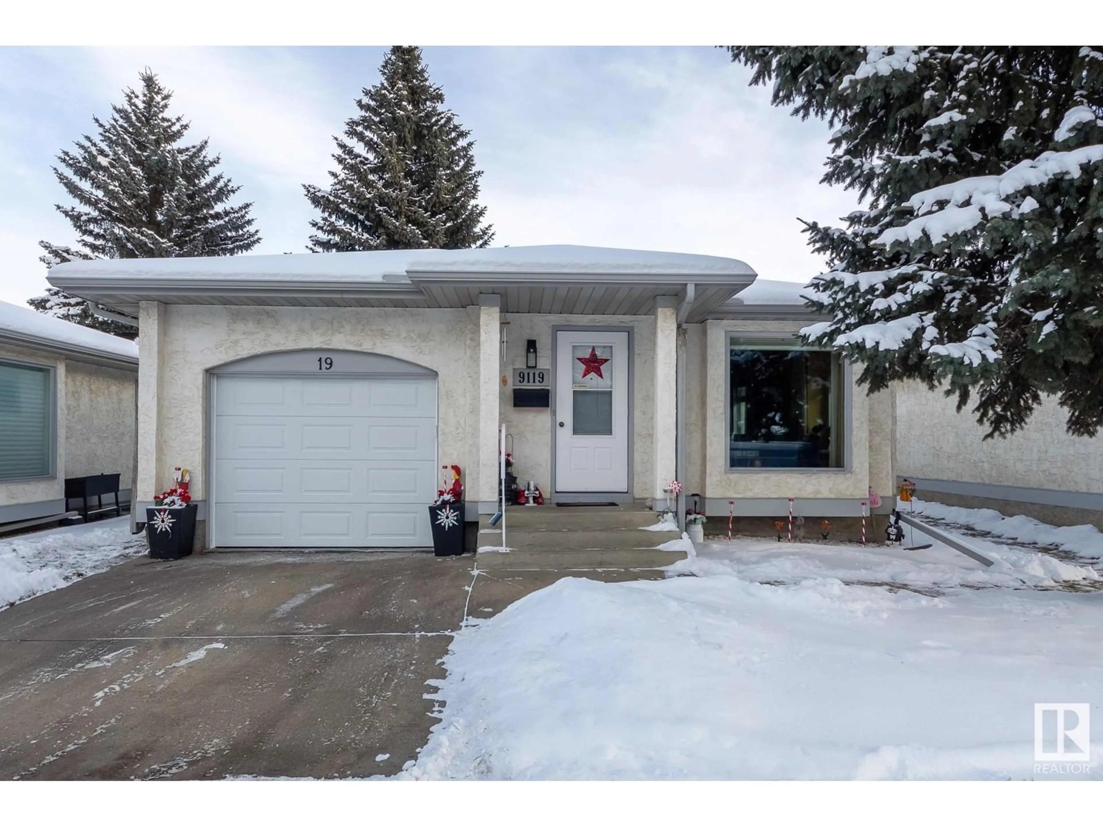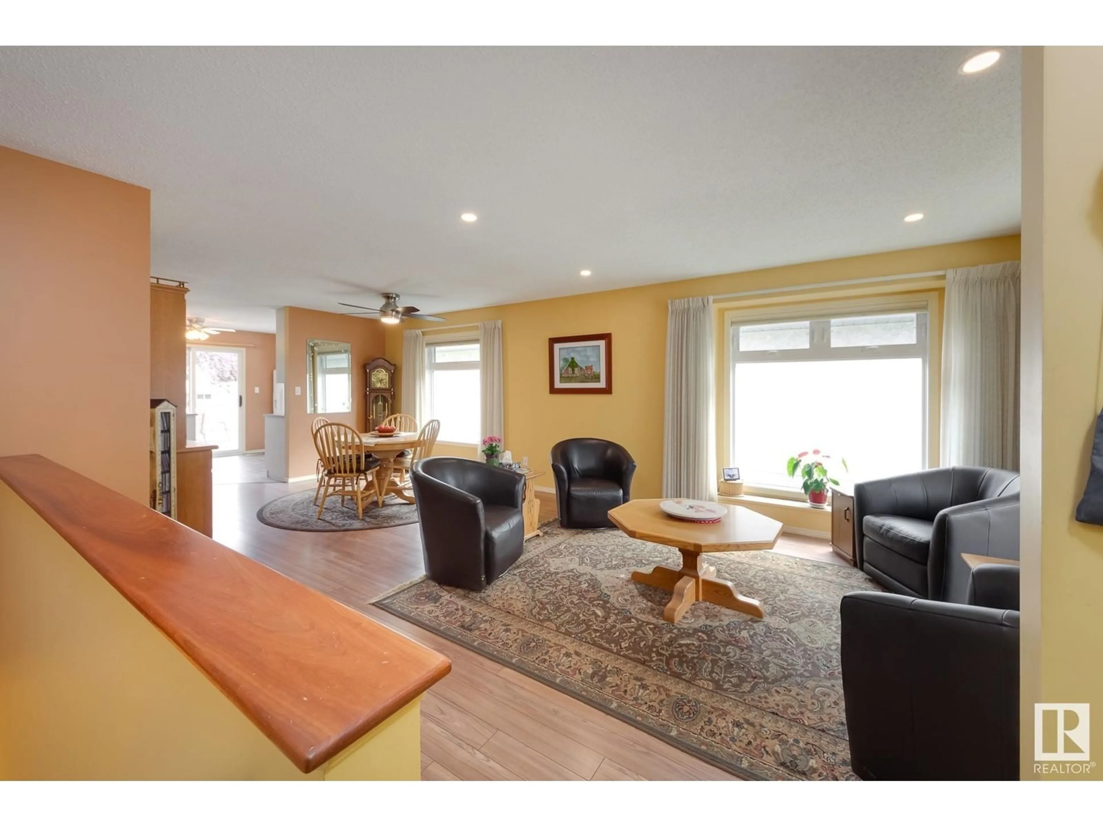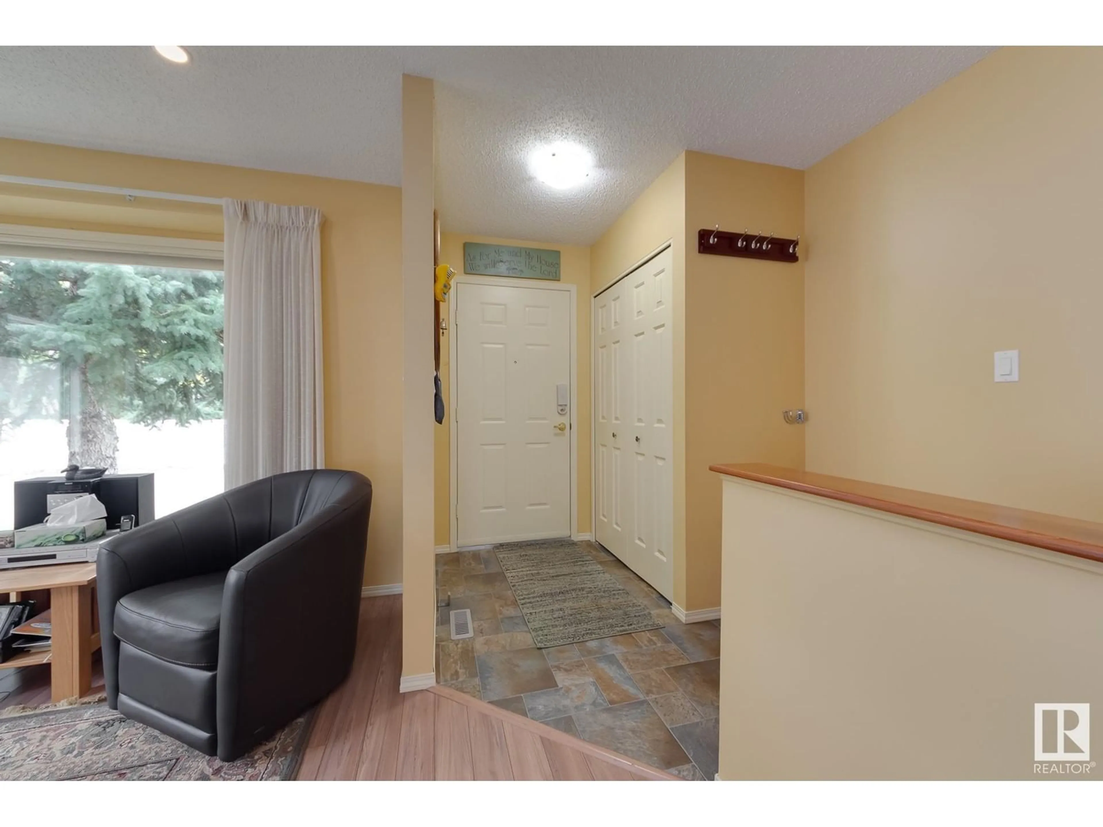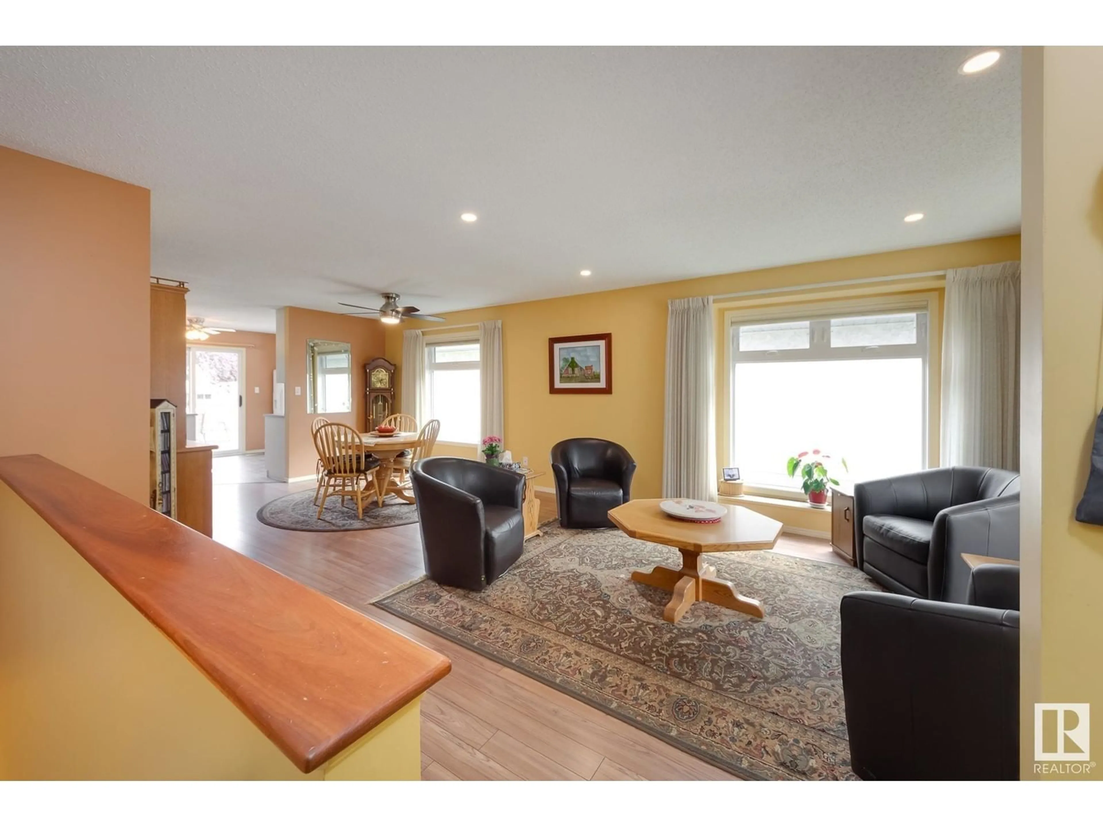9119 GRANDIN RD, St. Albert, Alberta T8N5N3
Contact us about this property
Highlights
Estimated ValueThis is the price Wahi expects this property to sell for.
The calculation is powered by our Instant Home Value Estimate, which uses current market and property price trends to estimate your home’s value with a 90% accuracy rate.Not available
Price/Sqft$323/sqft
Est. Mortgage$1,482/mo
Maintenance fees$434/mo
Tax Amount ()-
Days On Market11 days
Description
Fantastic adult living opportunity with this detached bungalow in desirable Greystone Villas! Located in Grandin with its mature trees, parks and trails, and easy walking distance to the fabulous Grandin Pond EcoPark! At 1068 sq ft above ground this unit provides ample living space, includes a fully finished bsmt and single attached garage, and backs onto the common central greenspace. Inside, a spacious open concept living/dining space with large windows and upgraded flooring leads to a fully renovated kitchen, including upgraded backsplash and under-cabinet lighting. A sliding patio door leads to the east-facing deck, the perfect spot for your morning coffee! A 4pc bath and two bedrooms are found down the hall, including the primary with walk-through double closet and an ensuite featuring an added shower - not standard to these units! Convenient main floor laundry as well. The bsmt features a 3rd bedroom, another 3pc bath and large rec room with great storage. Private complex with club house and pond! (id:39198)
Property Details
Interior
Features
Basement Floor
Bedroom 3
4.8 m x 3.55 mRecreation room
5.65 m x 10.58 mExterior
Parking
Garage spaces 2
Garage type Attached Garage
Other parking spaces 0
Total parking spaces 2
Condo Details
Inclusions
Property History
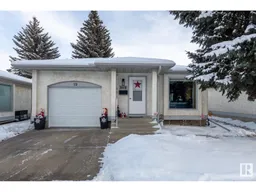 49
49