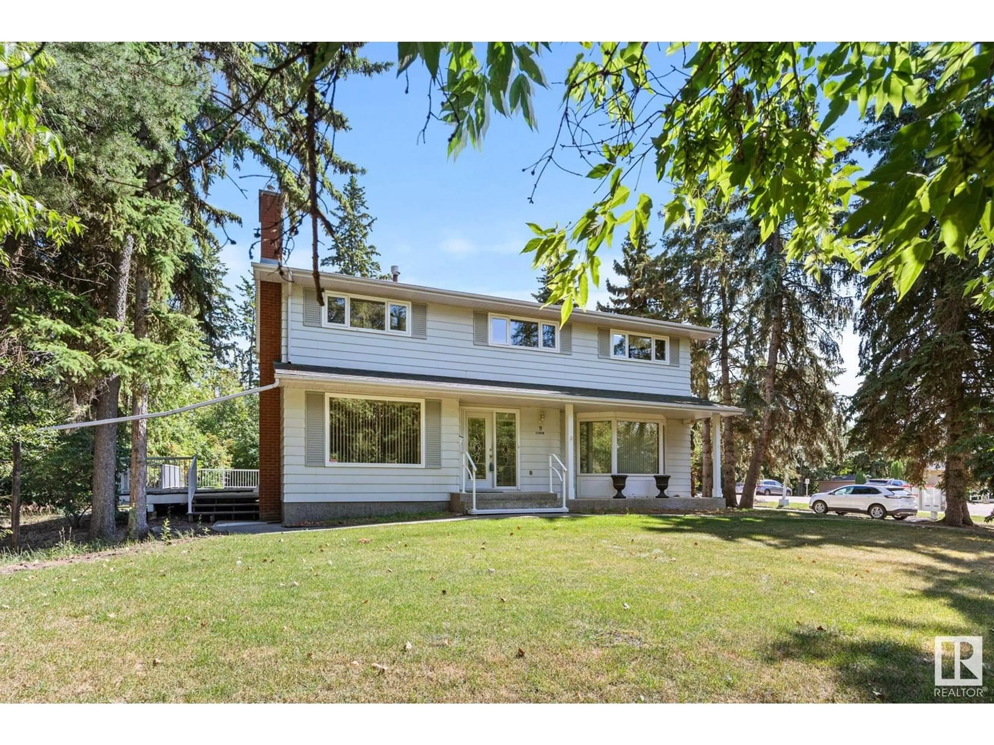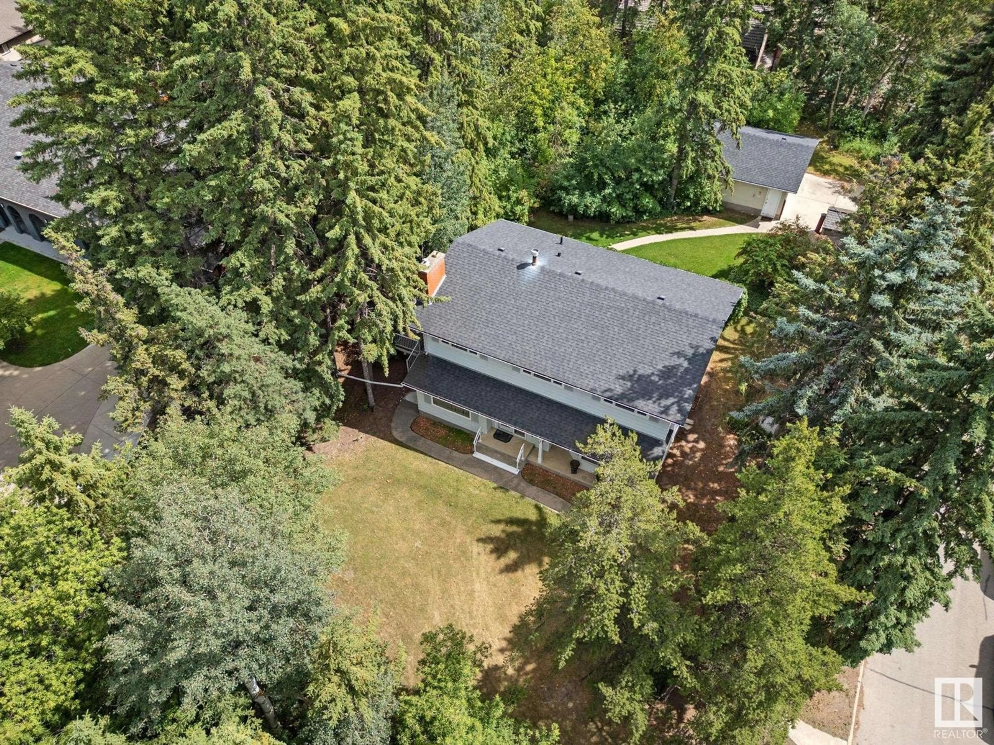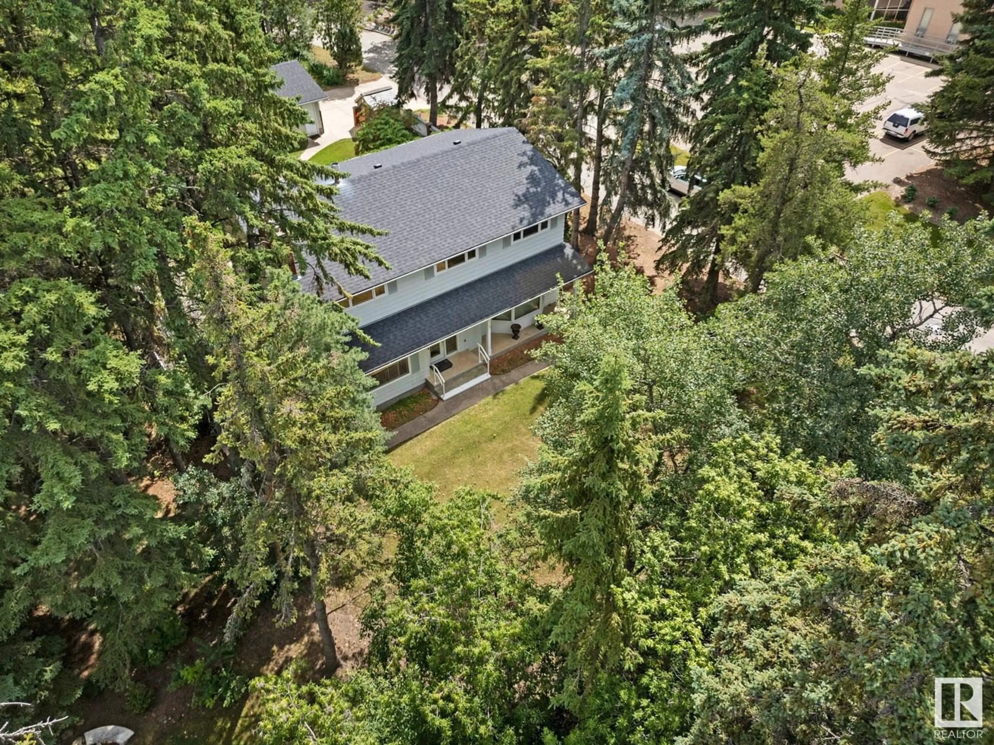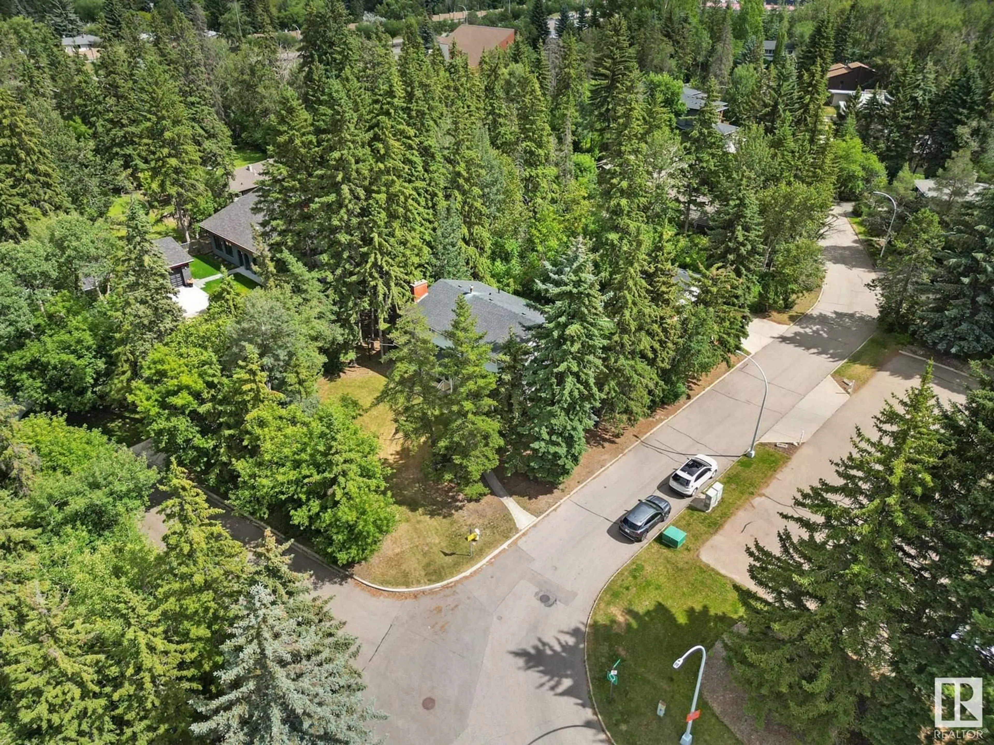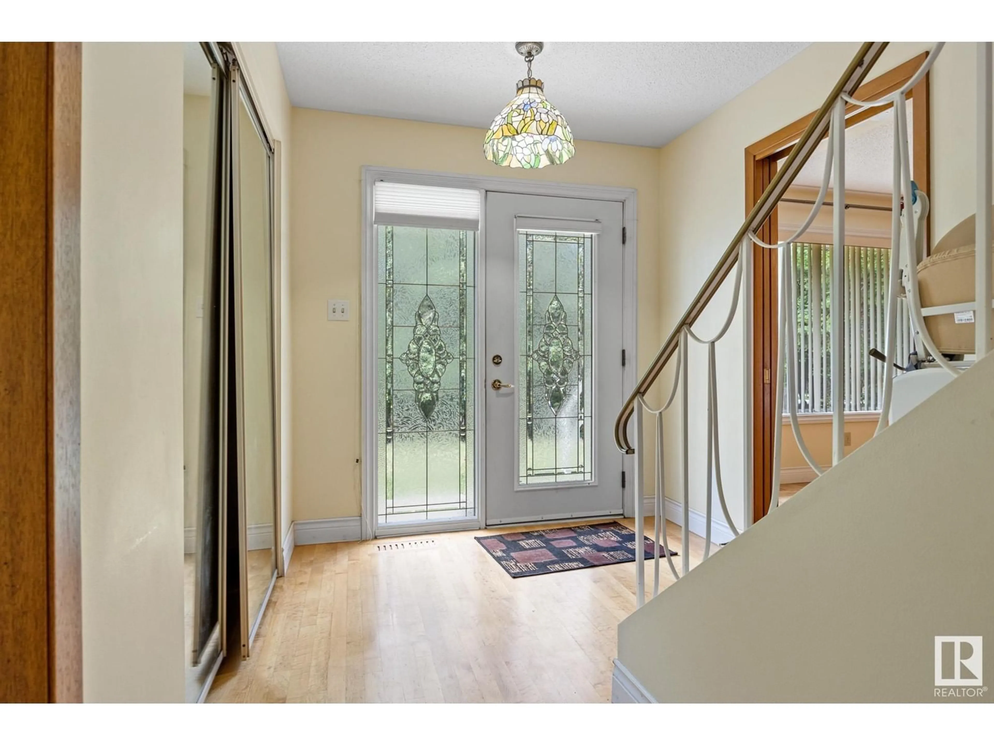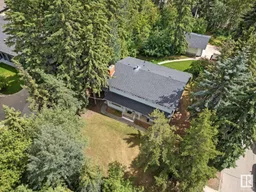9 GLENVIEW CR, St. Albert, Alberta T8N1B6
Contact us about this property
Highlights
Estimated ValueThis is the price Wahi expects this property to sell for.
The calculation is powered by our Instant Home Value Estimate, which uses current market and property price trends to estimate your home’s value with a 90% accuracy rate.Not available
Price/Sqft$294/sqft
Est. Mortgage$3,006/mo
Tax Amount ()-
Days On Market1 day
Description
RARE OPPORTUNITY. 1/3rd of an acre PERRY BUILT HOME in the centre of St. Albert! Fabulous 2 storey with FIVE BEDROOMS ON UPPER LEVEL. Nearly 2400 sq. ft. PLUS another 1096 sq. ft. in fully dvpd basement. BIG COUNTRY KITCHEN with loads of cabinets and view of GORGEOUS, PRIVATE YARD. Adj. dining room and large living room perfect for guests w, beautiful HARDWOOD FLOORS. Another living room on main with TINDLESTONE FRONT FIREPLACE. Upstairs you will find FIVE BEDROOMS all on one level. Primary has ensuite and walk-in closet. Large basement is perfect for family games and guests with another full bathroom and sauna. HW TANK ('22), DISHWASHER ('22), SHINGLES ('14), VINYL WINDOWS, This yard is BEAUTIFUL w. approx. 1/3rd of an acre, fenced, wrap around deck, shed, and YOUR OWN PRIVATE FOREST RIGHT IN THE MIDDLE OF THE CITY!! Double detached garage. (id:39198)
Property Details
Interior
Features
Upper Level Floor
Bedroom 5
4.34 m x 2.71 mPrimary Bedroom
5.48 m x 3.77 mBedroom 2
4.04 m x 2.75 mBedroom 3
4.34 m x 3.39 mProperty History
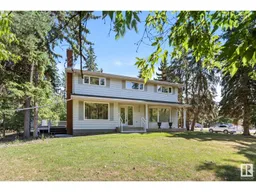 49
49
