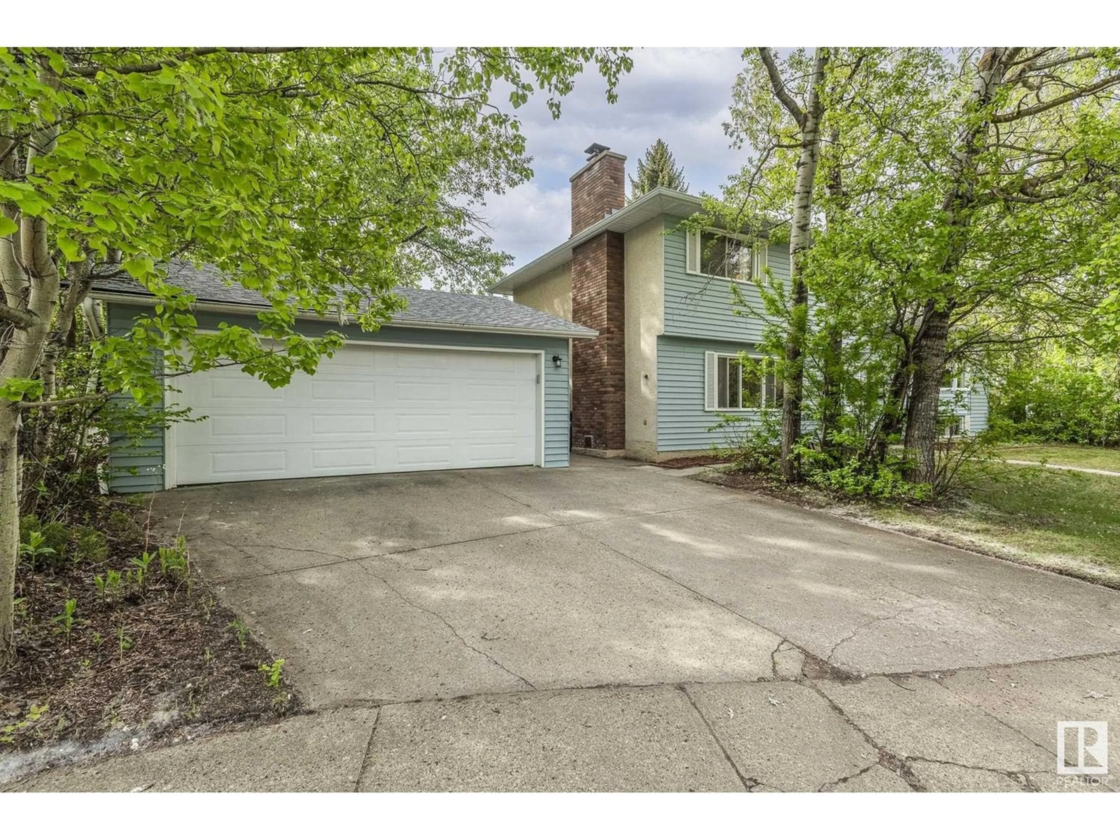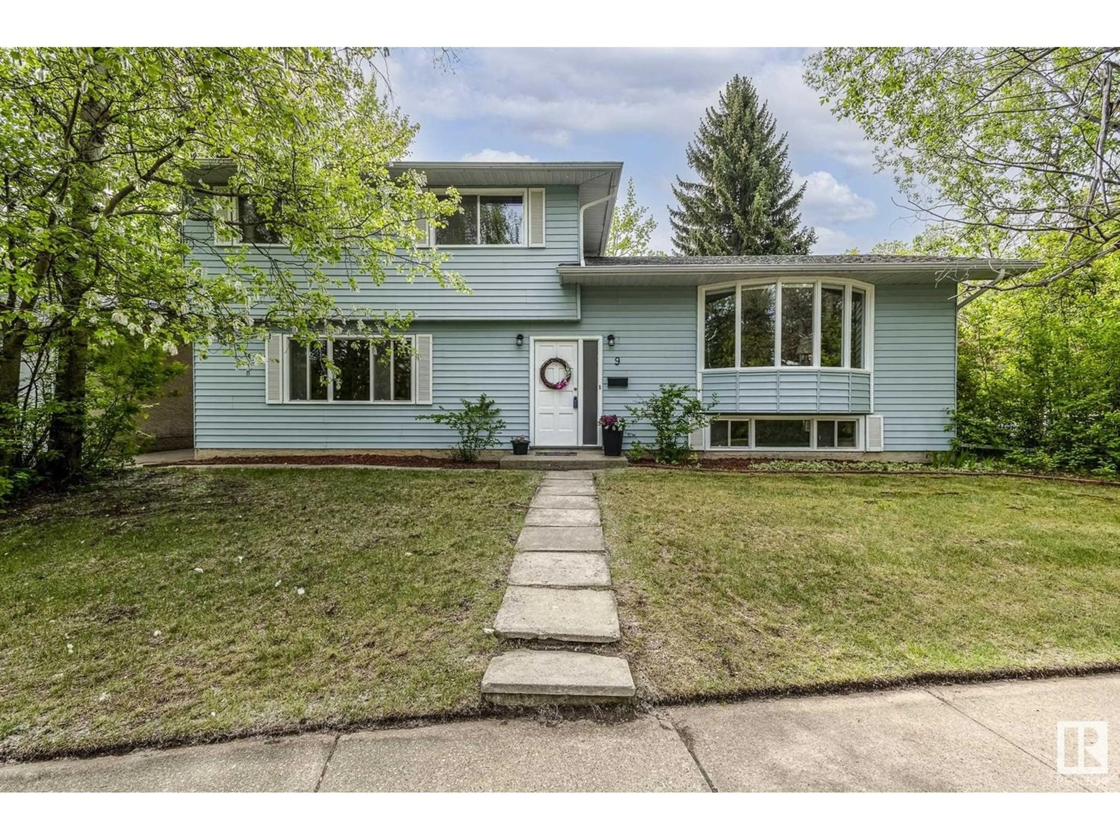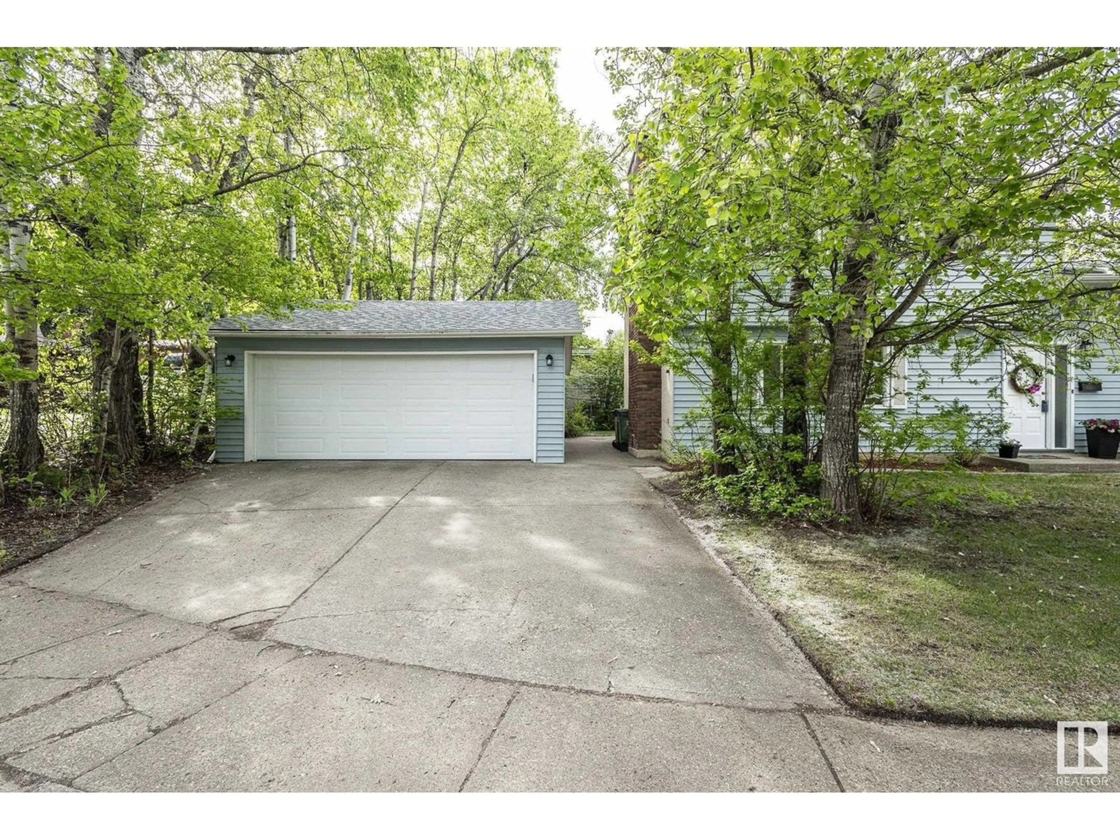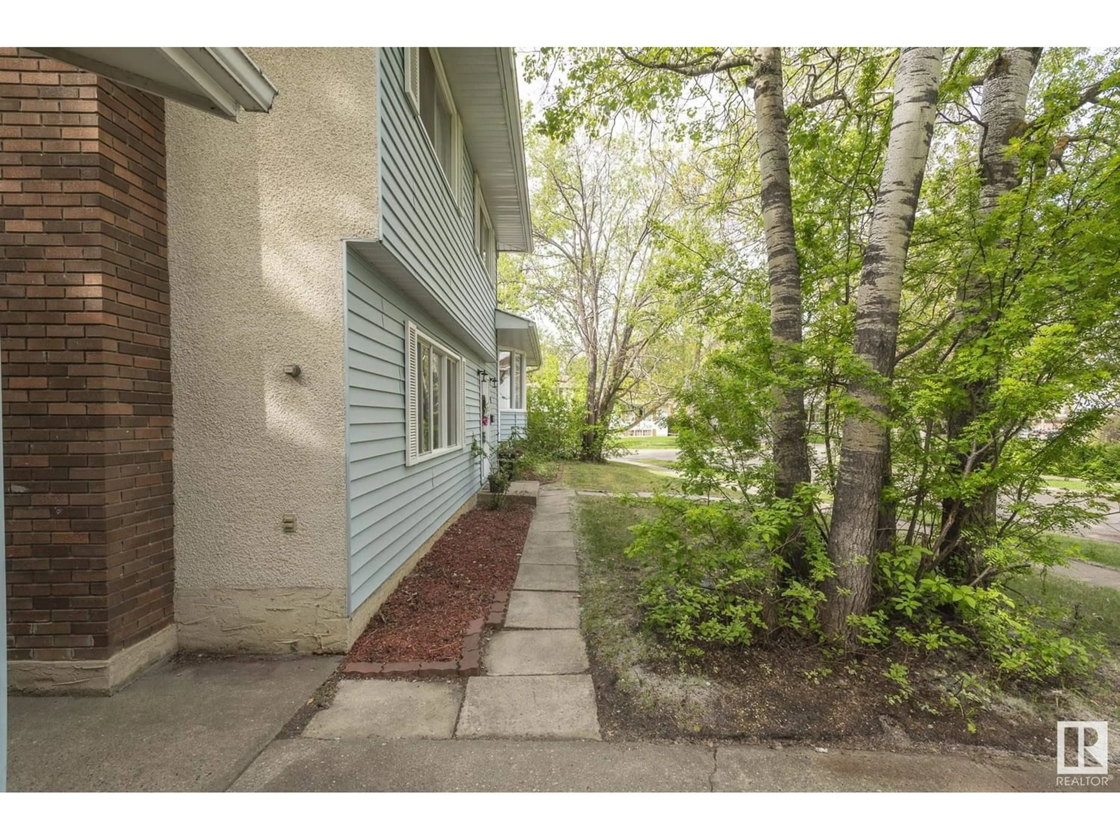9 GLACIER PL, St. Albert, Alberta T8N1R7
Contact us about this property
Highlights
Estimated ValueThis is the price Wahi expects this property to sell for.
The calculation is powered by our Instant Home Value Estimate, which uses current market and property price trends to estimate your home’s value with a 90% accuracy rate.Not available
Price/Sqft$265/sqft
Est. Mortgage$2,010/mo
Tax Amount ()-
Days On Market207 days
Description
One of Grandin's finest crescents! This lovely four level split has been well maintained by long time owners. Situated on a corner lot in a cul de sac, this home is close to walking paths through the forest, quick access to 3 schools and playgrounds. The living room and dining room are sizable and able to accommodate large furniture. The kitchen features ample cabinet space and has a built in table. The upper level has 3 bedrooms including the primary bedroom with 3 pce ensuite. The 4 piece main bath has been recently upgraded. The third level features a spacious family room with brazilian hardwood and a beautiful wood burning fireplace. There is a fourth bedroom with new vinyl plank flooring. Next to the bedroom is a back entry and a laundry room. There is a two piece bath on this level with room for a shower. The lower level is ready for future development. New hot water tank 2023. Park your big vehicles in the 28x22 detached garage with new shingles. Wonderful family home! (id:39198)
Property Details
Interior
Features
Lower level Floor
Family room
3.4 m x 5.7 mBedroom 4
4.2 m x 3.5 mLaundry room
Exterior
Parking
Garage spaces 4
Garage type -
Other parking spaces 0
Total parking spaces 4




