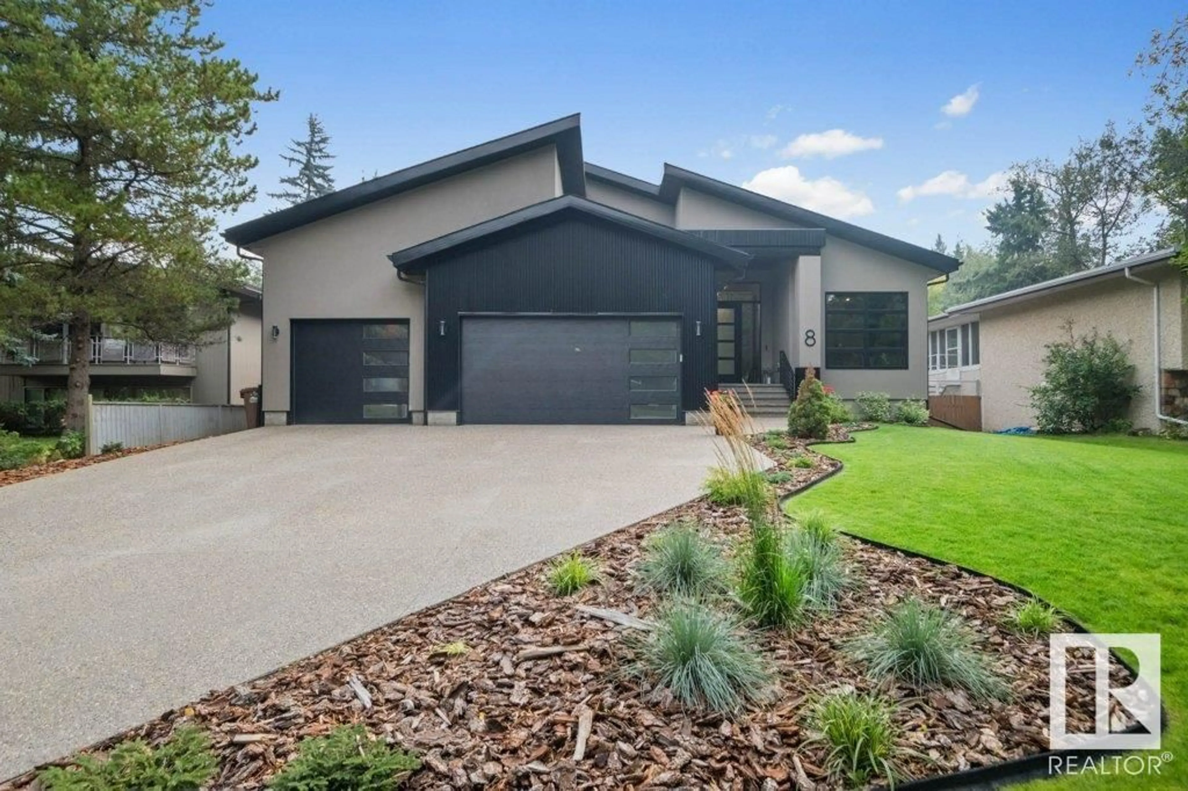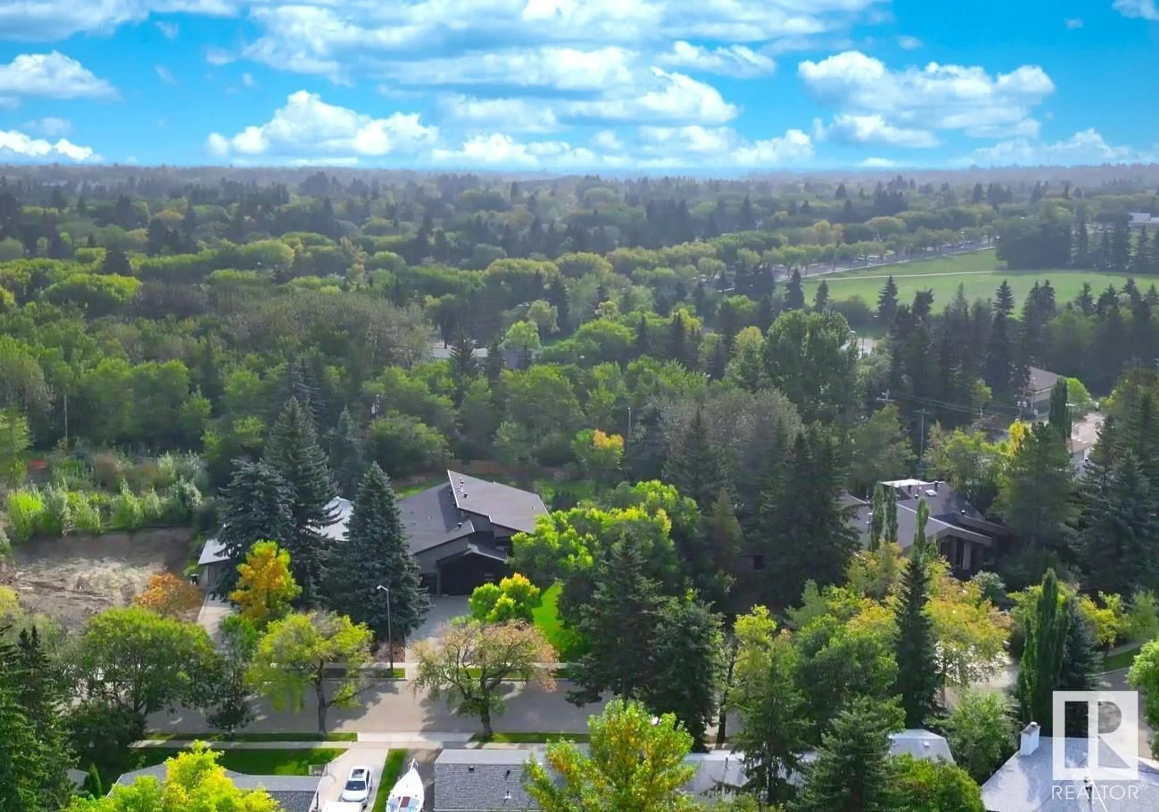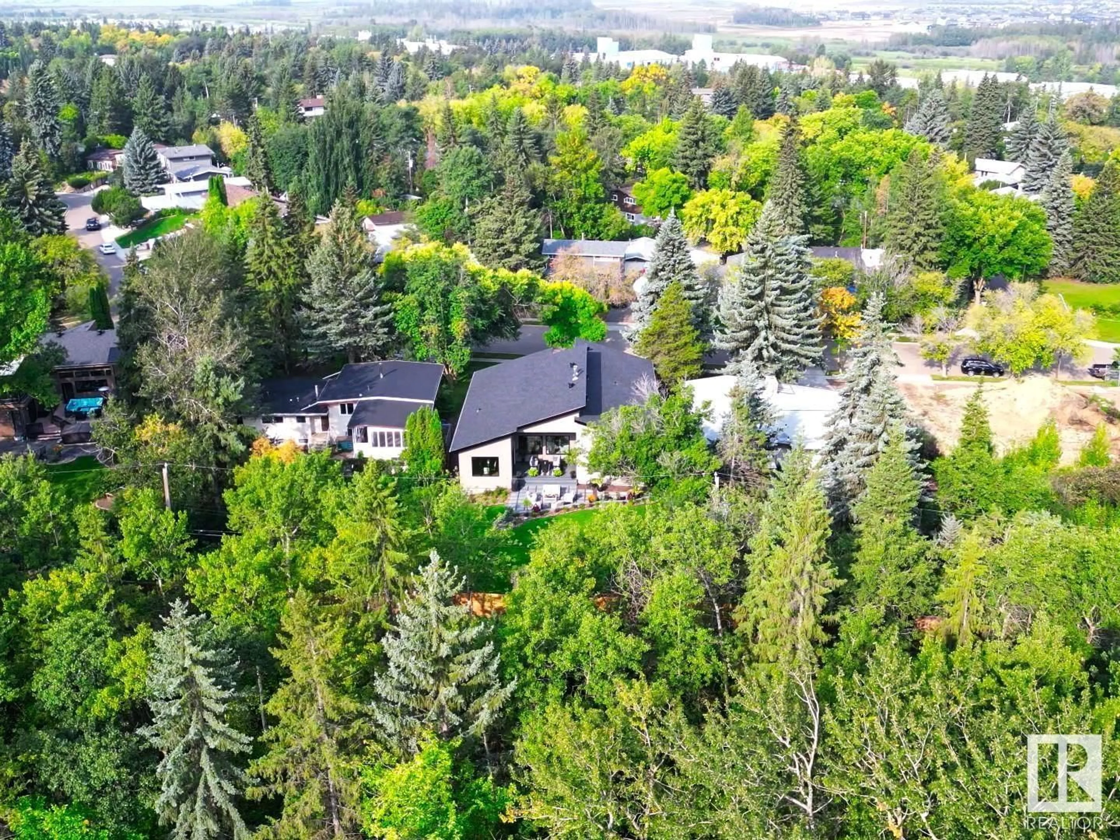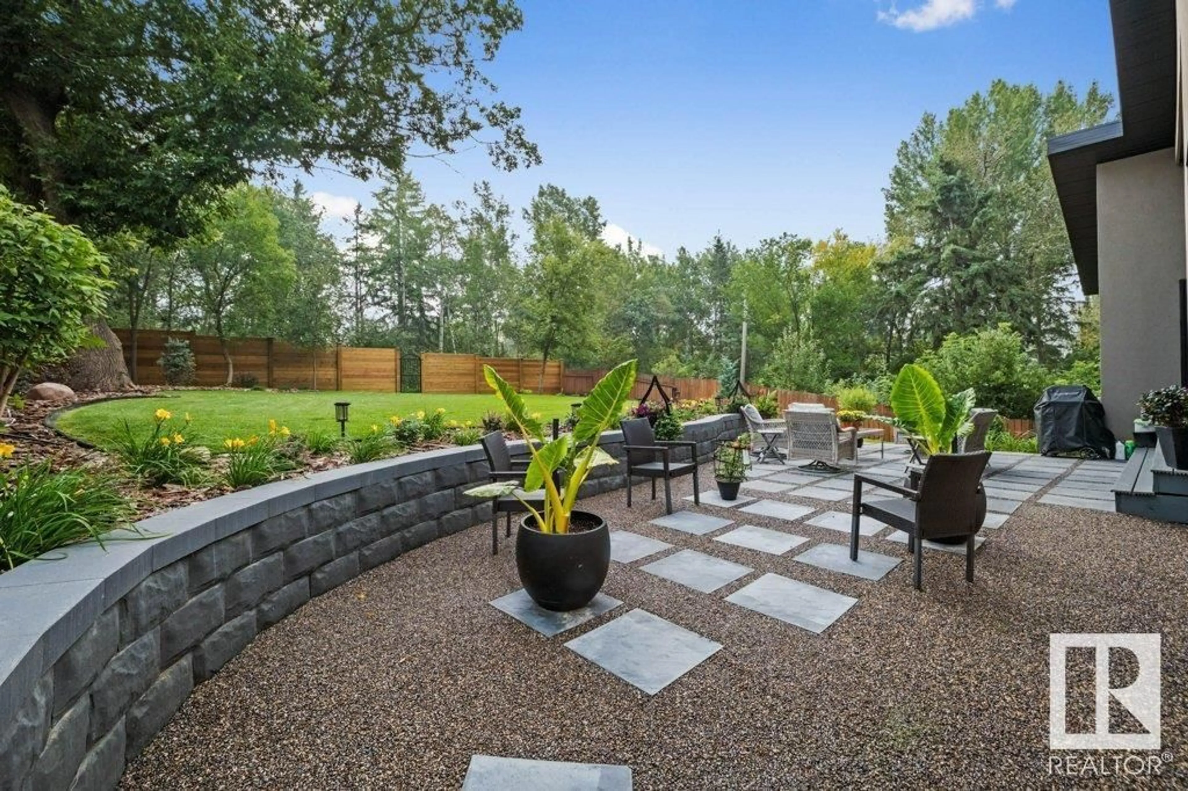8 GRESHAM BV, St. Albert, Alberta T8N1A9
Contact us about this property
Highlights
Estimated ValueThis is the price Wahi expects this property to sell for.
The calculation is powered by our Instant Home Value Estimate, which uses current market and property price trends to estimate your home’s value with a 90% accuracy rate.Not available
Price/Sqft$621/sqft
Est. Mortgage$6,441/mo
Tax Amount ()-
Days On Market1 year
Description
SUNDRENCHED ROOMS, INSPIRED DESIGN, HUGE MANICURED LOTYOUR SANCTUARY. This one of a kind custom 2414sqft infill bungalow with oversized triple garage is nestled among cathedral like trees backing the park and trail system on a 70' x 190' lot in heart of Grandin. Upon entering you are greeted with 14' ceilings, white oak flooring (throughout) & a view of your gorgeous backyard through the great room, accented with banks of windows. Features include: Chefs kitchen with professional series appliances & butlers pantry, leather granite waterfall island, custom millwork throughout. Sanctuary Primary suite with garden access & spa ensuite, huge walk-in closet with laundry access. Main floor office & bedroom, huge mud room, quartz throughout, great room with floor to ceiling f/p. Lower level games room, recreation room, wet bar, exercise room, 2 bedrooms down, 3 pc bathroom & radiant in floor heating. Wrought iron accents, triple pane windows, solid core doors, covered composite deck, 2 deck swings..AWESOME! (id:39198)
Property Details
Interior
Features
Main level Floor
Bedroom 2
4.01 m x 4.66 mMud room
4.09 m x 2.61 mLaundry room
2.67 m x 2.64 mPantry
3.92 m x 4.76 mProperty History
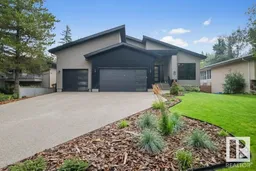 50
50
