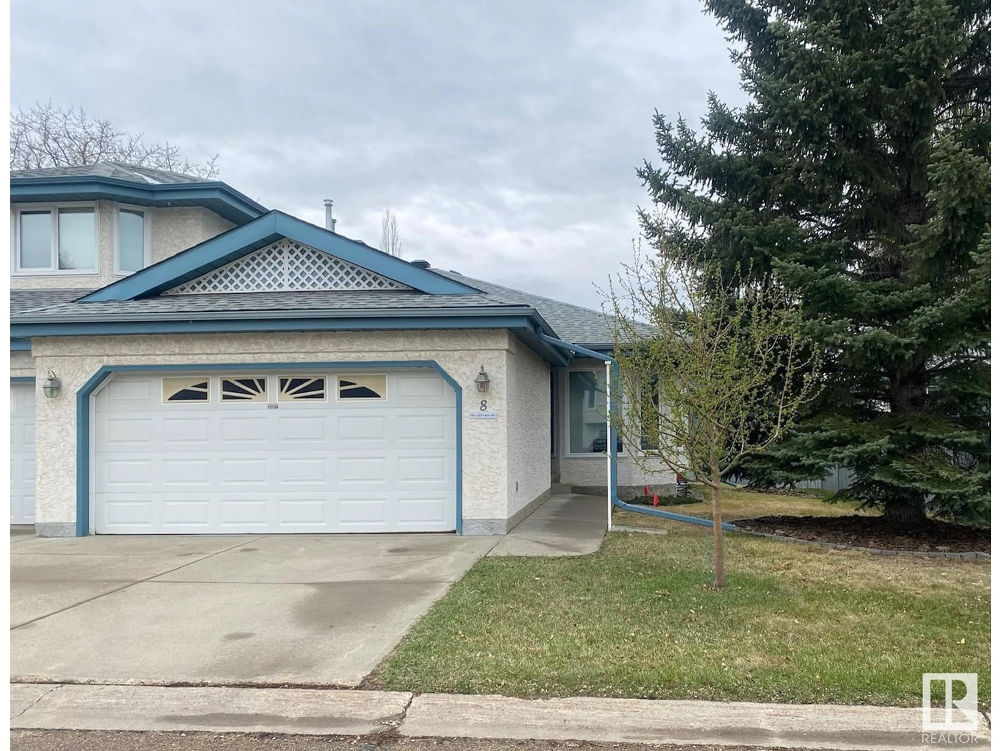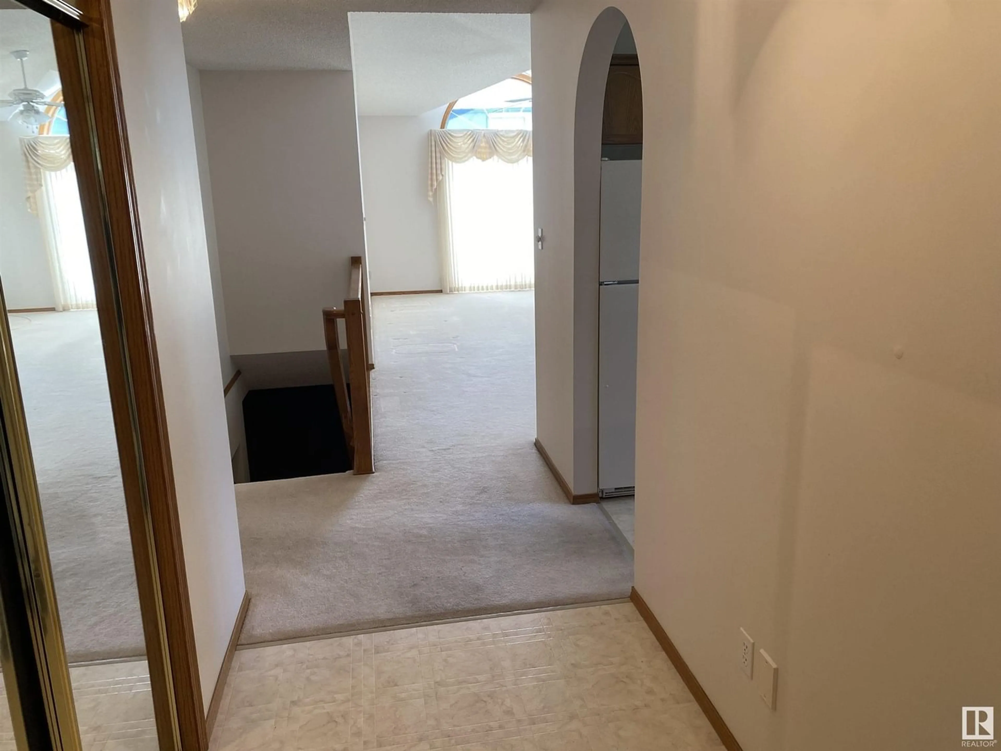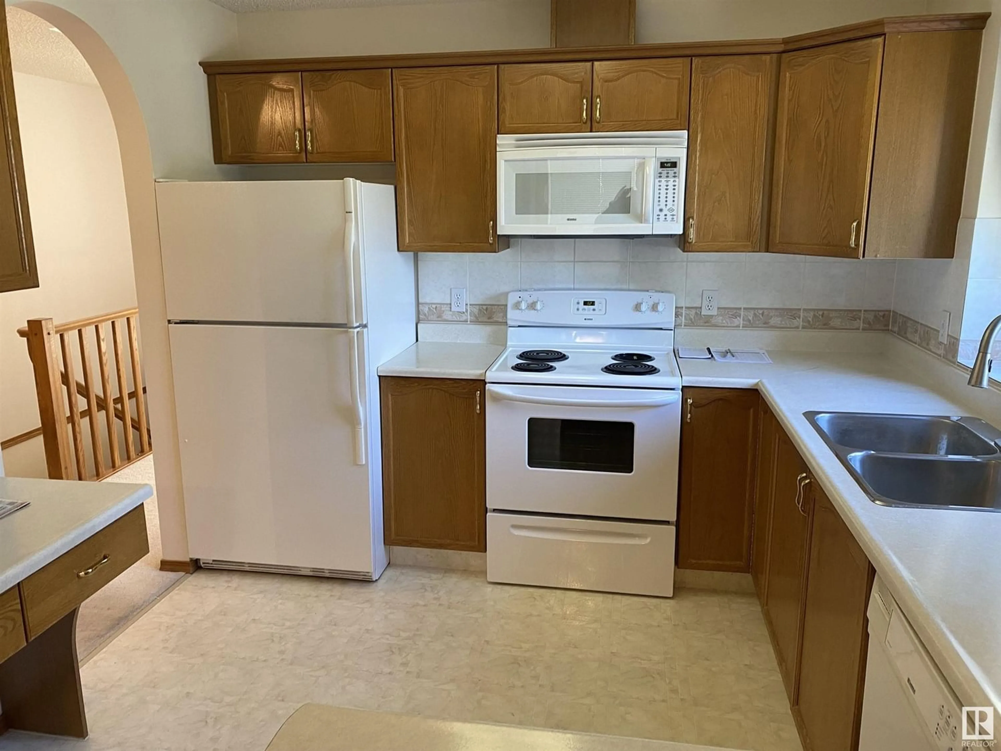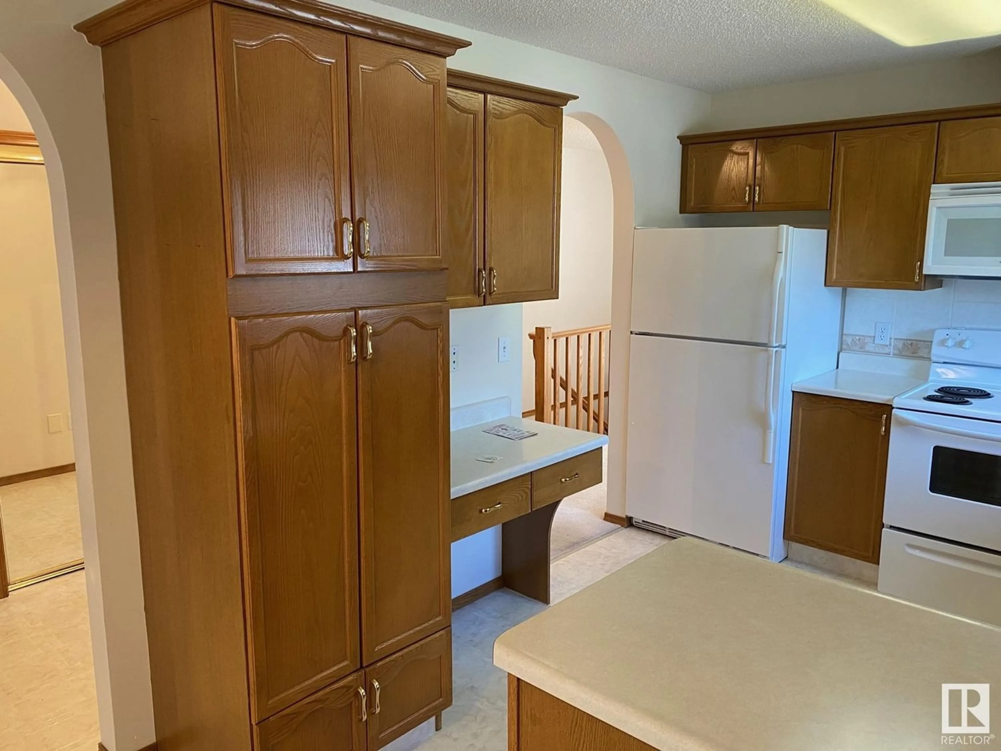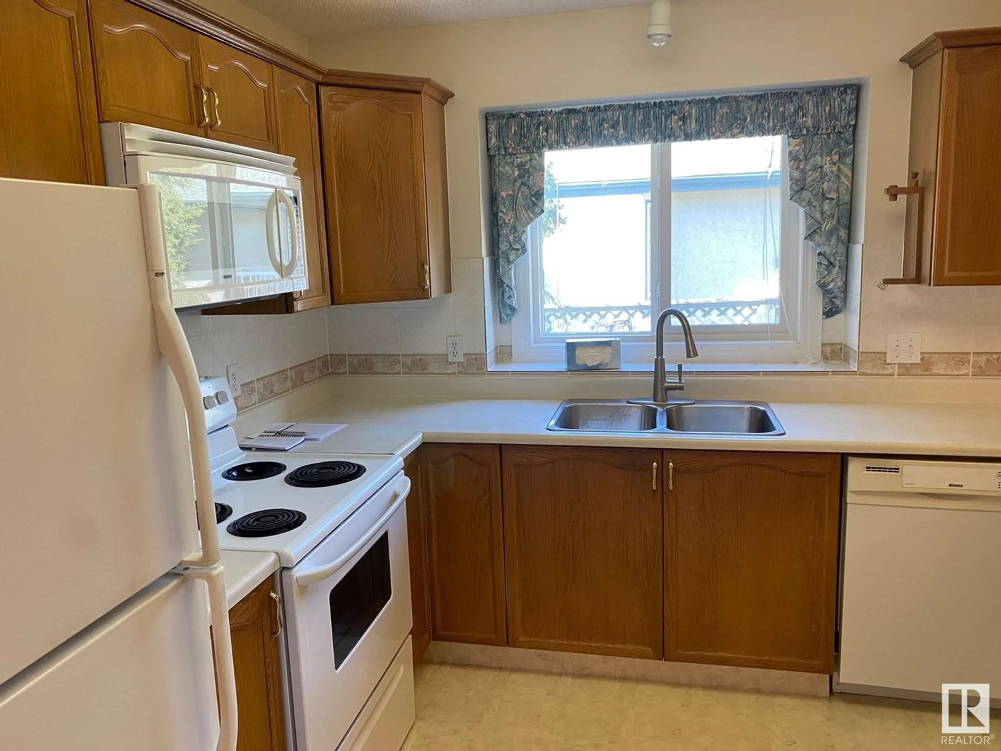#8 85 GERVAIS RD, St. Albert, Alberta T8N6H4
Contact us about this property
Highlights
Estimated ValueThis is the price Wahi expects this property to sell for.
The calculation is powered by our Instant Home Value Estimate, which uses current market and property price trends to estimate your home’s value with a 90% accuracy rate.Not available
Price/Sqft$281/sqft
Est. Mortgage$1,460/mo
Maintenance fees$563/mo
Tax Amount ()-
Days On Market261 days
Description
Lovely adult only bungalow condo in desirable Governor's Hill. Very spacious floor plan. Oak kitchen has ample cabinets, pantry, a planter window, and roomy breakfast nook. Living room feature vaulted ceilings, round head window and custom draperies leading to west facing deck. Dining room will accommodate most dining room suites. Very spacious master bedroom, features jacuzzi ensuite and 3 closets with 2nd bedroom on main floor. Professionally finished basement features cozy gas fireplace and an oak and stained glass wet bar. Guest bedroom large enough for king size bed and a 3 piece bathroom and large storage room complete the basement. All appliances are newer, High efficiency furnace and mid-efficient hot water are couple years old. Very quiet, well maintained complex conveniently located close to shopping, buses and Henday. WATER AND SEWER INCLUDED IN CONDO FEE. (id:39198)
Property Details
Interior
Features
Main level Floor
Primary Bedroom
4.8 m x 4.3 mKitchen
5.3 m x 3.7 mBedroom 2
3.5 m x 3.4 mLiving room
4.7 m x 2.9 mExterior
Parking
Garage spaces 4
Garage type Attached Garage
Other parking spaces 0
Total parking spaces 4
Condo Details
Amenities
Vinyl Windows
Inclusions
Property History
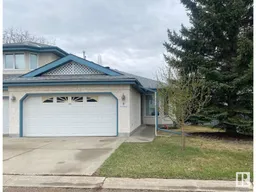 35
35
