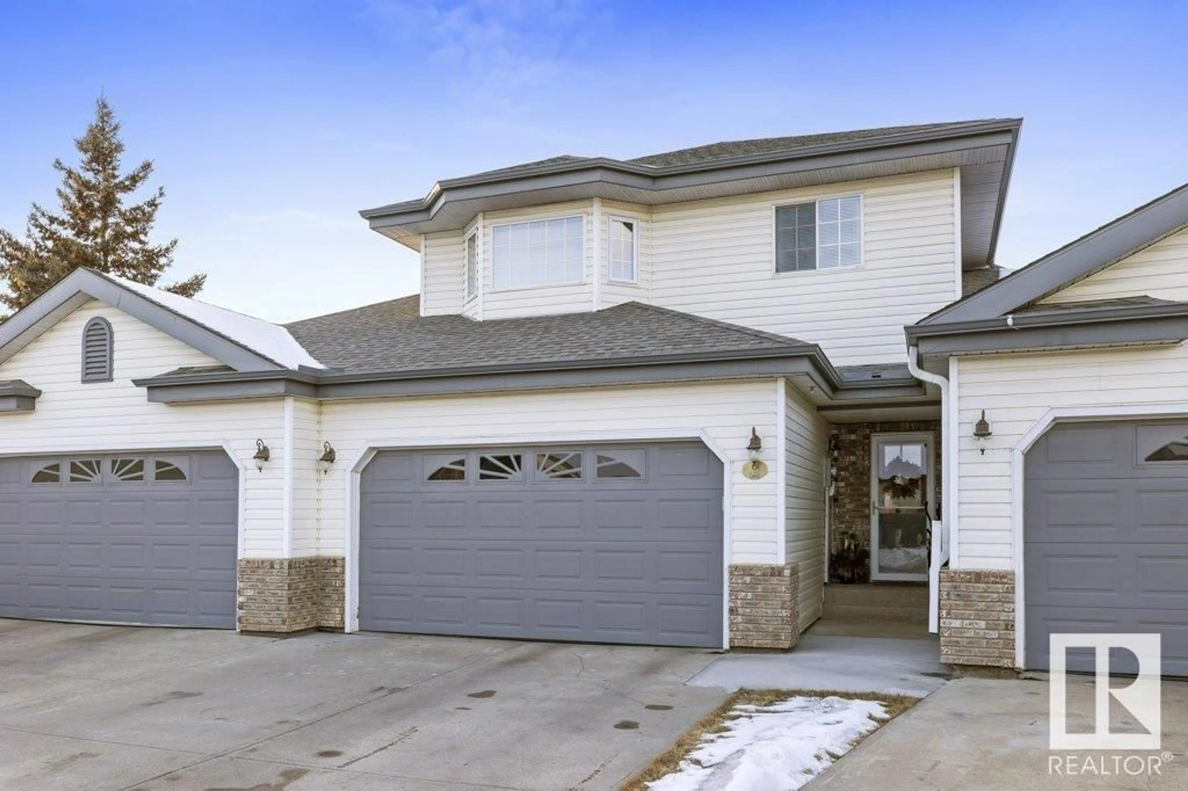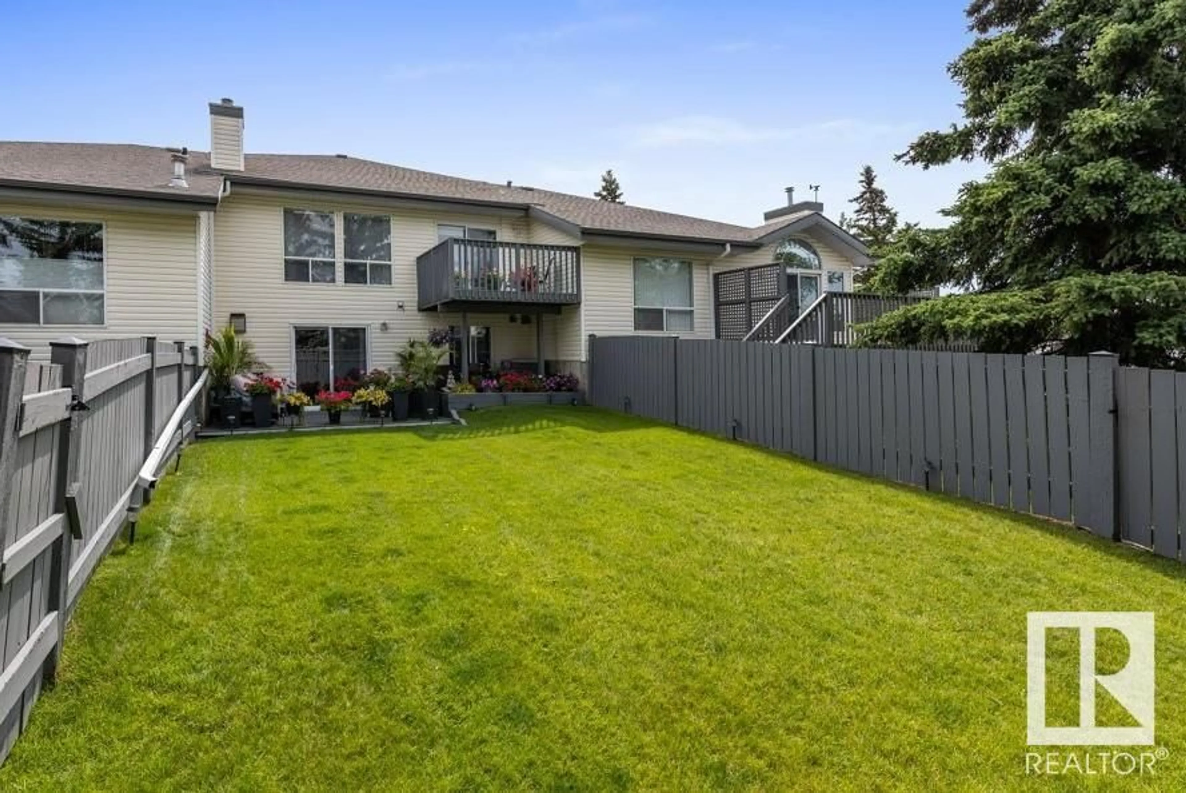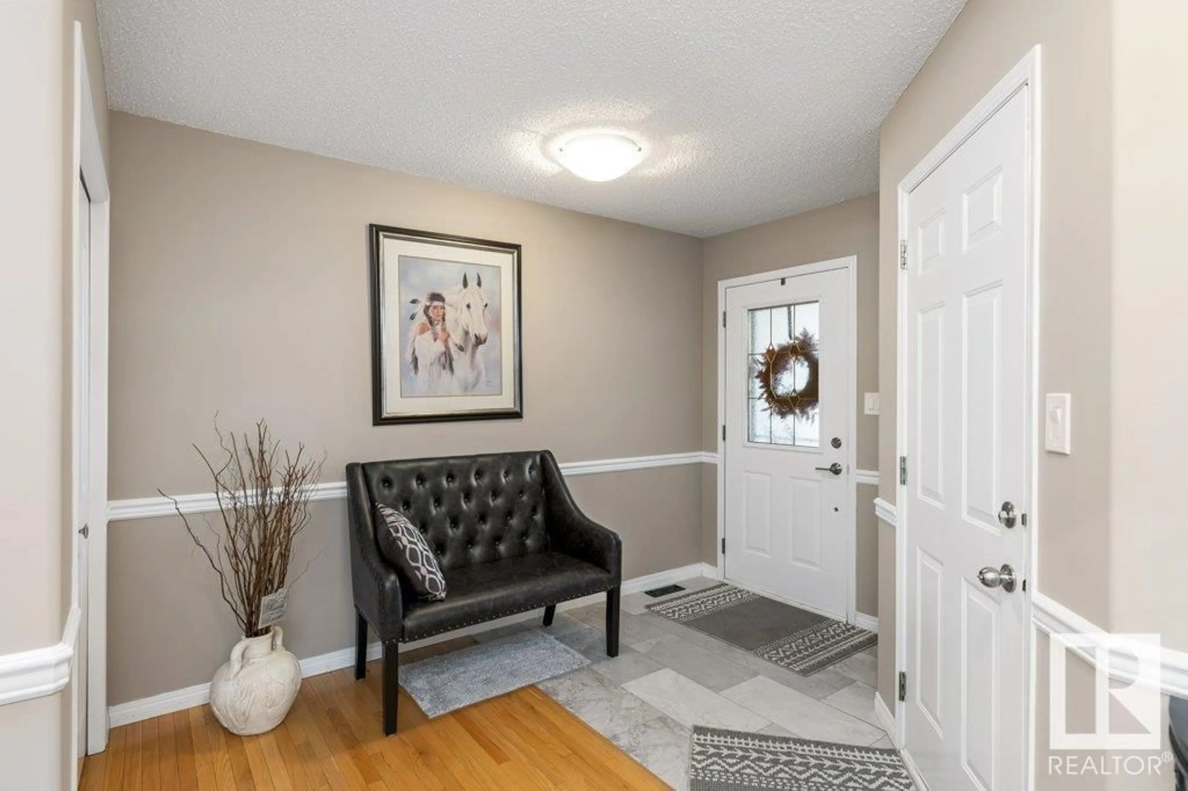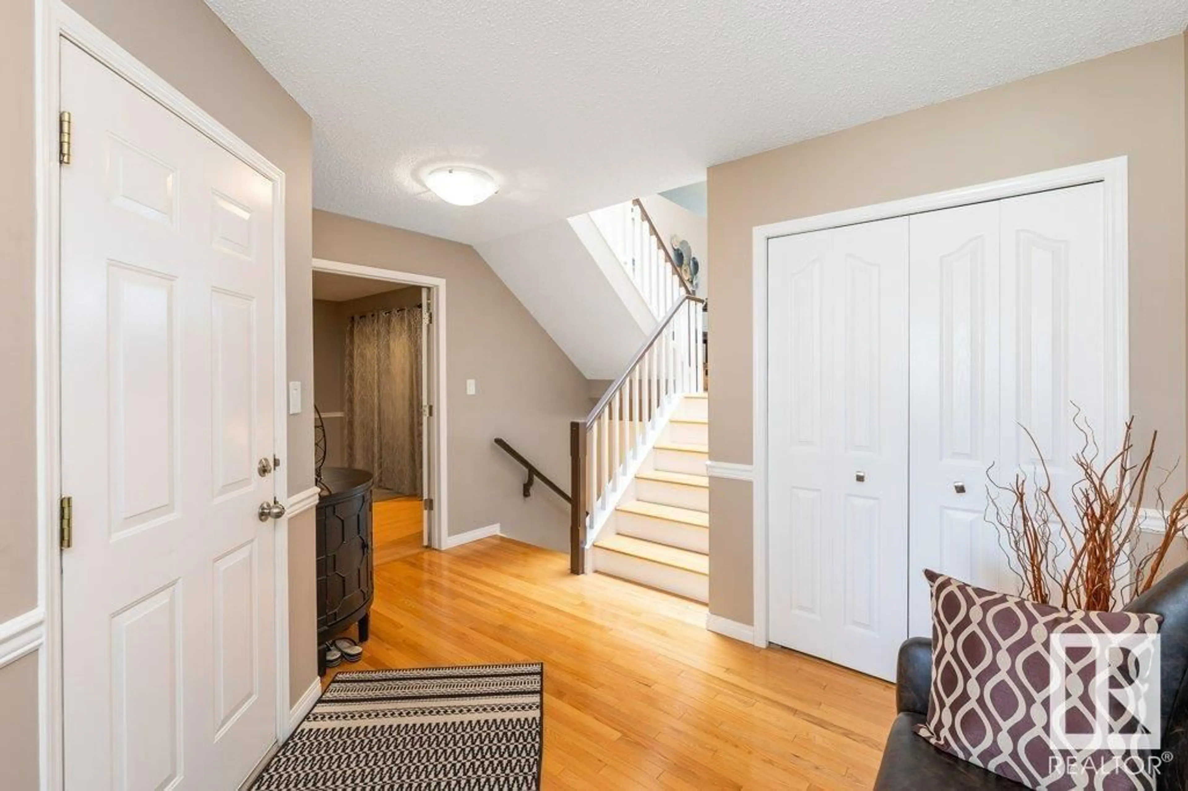#6 95 GERVAIS RD, St. Albert, Alberta T8N6N1
Contact us about this property
Highlights
Estimated ValueThis is the price Wahi expects this property to sell for.
The calculation is powered by our Instant Home Value Estimate, which uses current market and property price trends to estimate your home’s value with a 90% accuracy rate.Not available
Price/Sqft$308/sqft
Est. Mortgage$1,975/mo
Maintenance fees$625/mo
Tax Amount ()-
Days On Market340 days
Description
GORGEOUS WALKOUT 4 level split, with over 2200 sq ft of living space, in The Gables of Grandin Park (18+). NUMEROUS RECENT RENOVATIONS including: new Vinyl plank flooring & new R50 insulation in attic. The living room features a stone-faced gas f/p vaulted ceilings, hardwood floors & is open to the dining room w/ a large balcony. The white kitchen has ample workspace & storage, newer appliances, granite counters & large moveable island. A den/office at the front of the home with laundry. The spacious primary bedroom has a W/I closet & 5 pce ensuite w/ new sinks & countertop. A second large bedroom & 4 piece bath are also located on the upper floor. The lower level has a rec room with wet bar & new floor to ceiling stone f/p, third bedroom, 3 piece bath & WALKOUT to the fully fenced yard w/ maintenance free deck. Enjoy a sizeable storage area in the basement. Double attached garage and Condo fee includes: Water, Sewer, Exterior Maintenance, Landscaping & Snow removal. This PROPERTY SHOWS a 10/10! (id:39198)
Property Details
Interior
Features
Lower level Floor
Bedroom 3
3.53 m x 3.92 mRecreation room
3.75 m x 4.57 mCondo Details
Amenities
Vinyl Windows
Inclusions
Property History
 55
55



