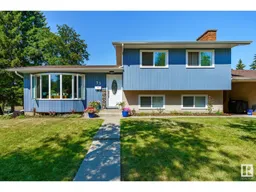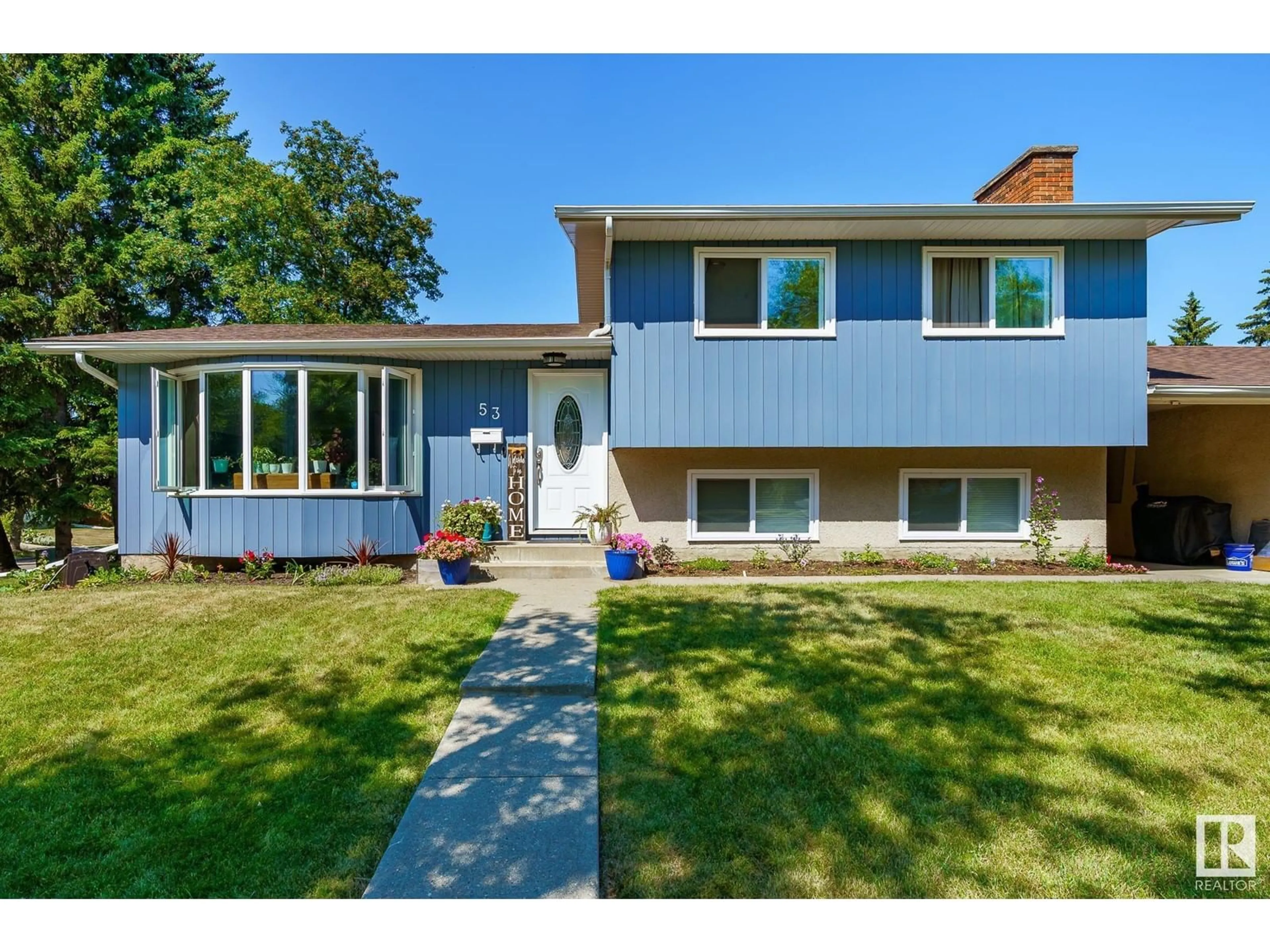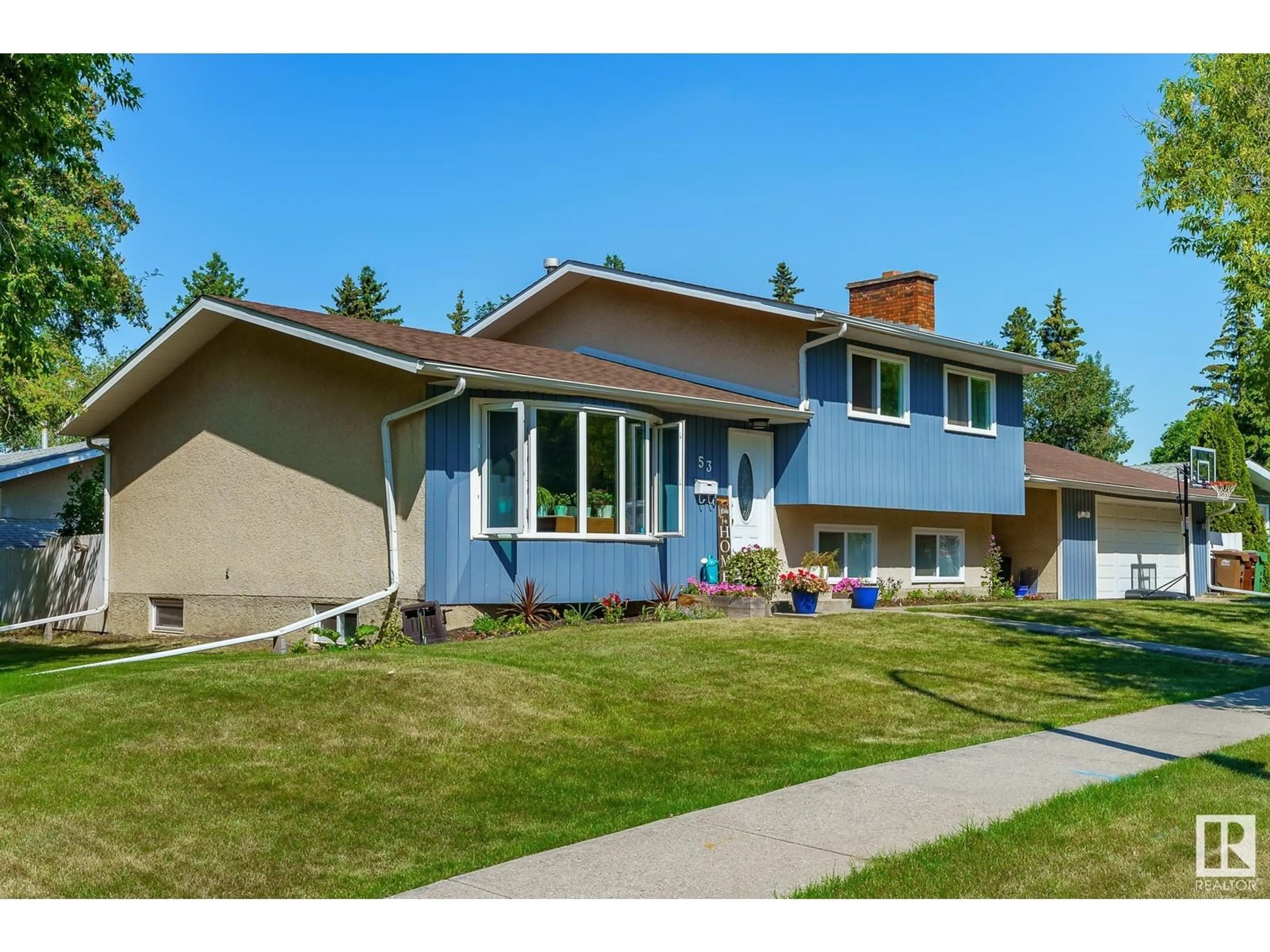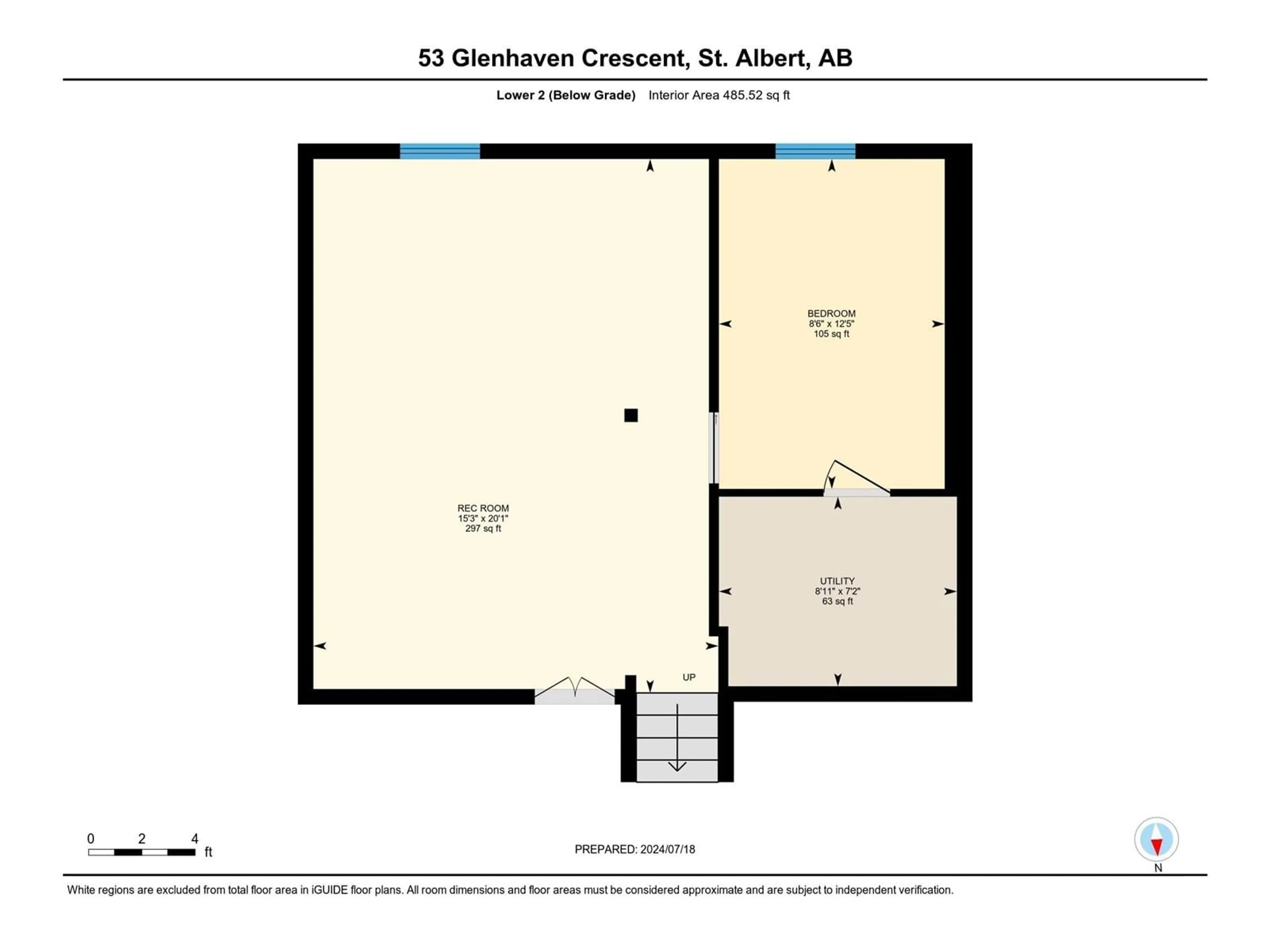53 GLENHAVEN CR, St. Albert, Alberta T8N1A4
Contact us about this property
Highlights
Estimated ValueThis is the price Wahi expects this property to sell for.
The calculation is powered by our Instant Home Value Estimate, which uses current market and property price trends to estimate your home’s value with a 90% accuracy rate.$544,000*
Price/Sqft$387/sqft
Days On Market7 days
Est. Mortgage$1,997/mth
Tax Amount ()-
Description
Nestled in the heart of desirable Grandin, this enchanting 4 level split home seamlessly blends modern upgrades with timeless charm. This spacious 5 bedroom home offers a unique layout that provides both ample living space and private retreats, making it an ideal choice for families seeking comfort, style, and functionality. The beautifully upgraded kitchen is boasting stainless steal appliances, Corian countertops, and gas stove, on the lower level, a spacious family room awaits, featuring a charming fireplace that adds warmth and character. This home has been meticulously maintained and upgraded throughout. Key upgrades include, New flooring, fresh paint throughout the entire home, updated light fixtures, triple pane low-e PVC windows (2021) with transferable warranty, keyless entry on garage and house (2023), 30 year shingles in (2012) with new soffit, facia, and eavestrough. New washer, dryer, new kitchen cabinets, (2020) basement finished and bedroom added (2020) This home is move in ready!! (id:39198)
Property Details
Interior
Features
Lower level Floor
Family room
Bedroom 4
Bonus Room
Bedroom 5
Property History
 54
54


