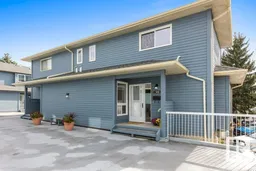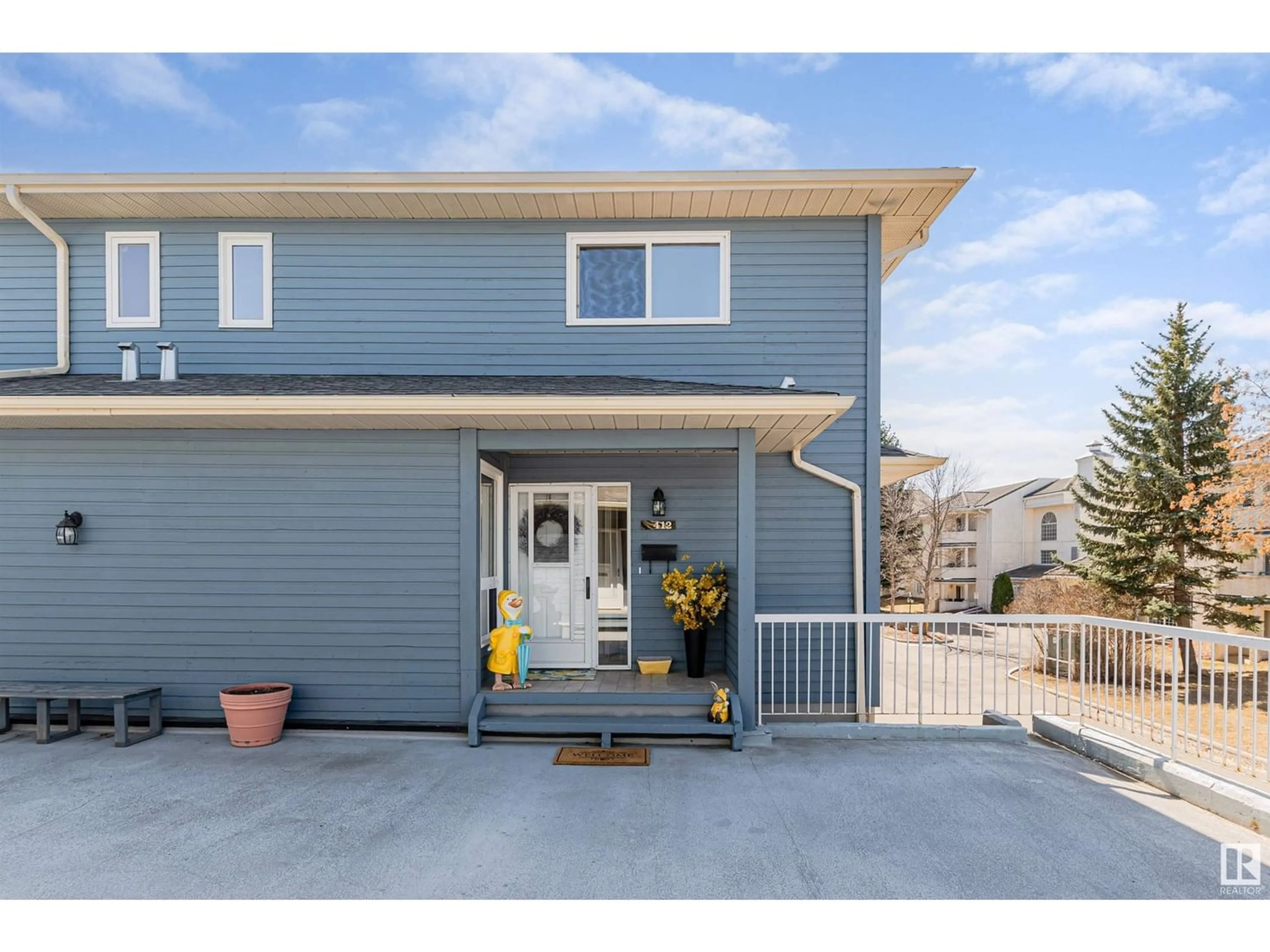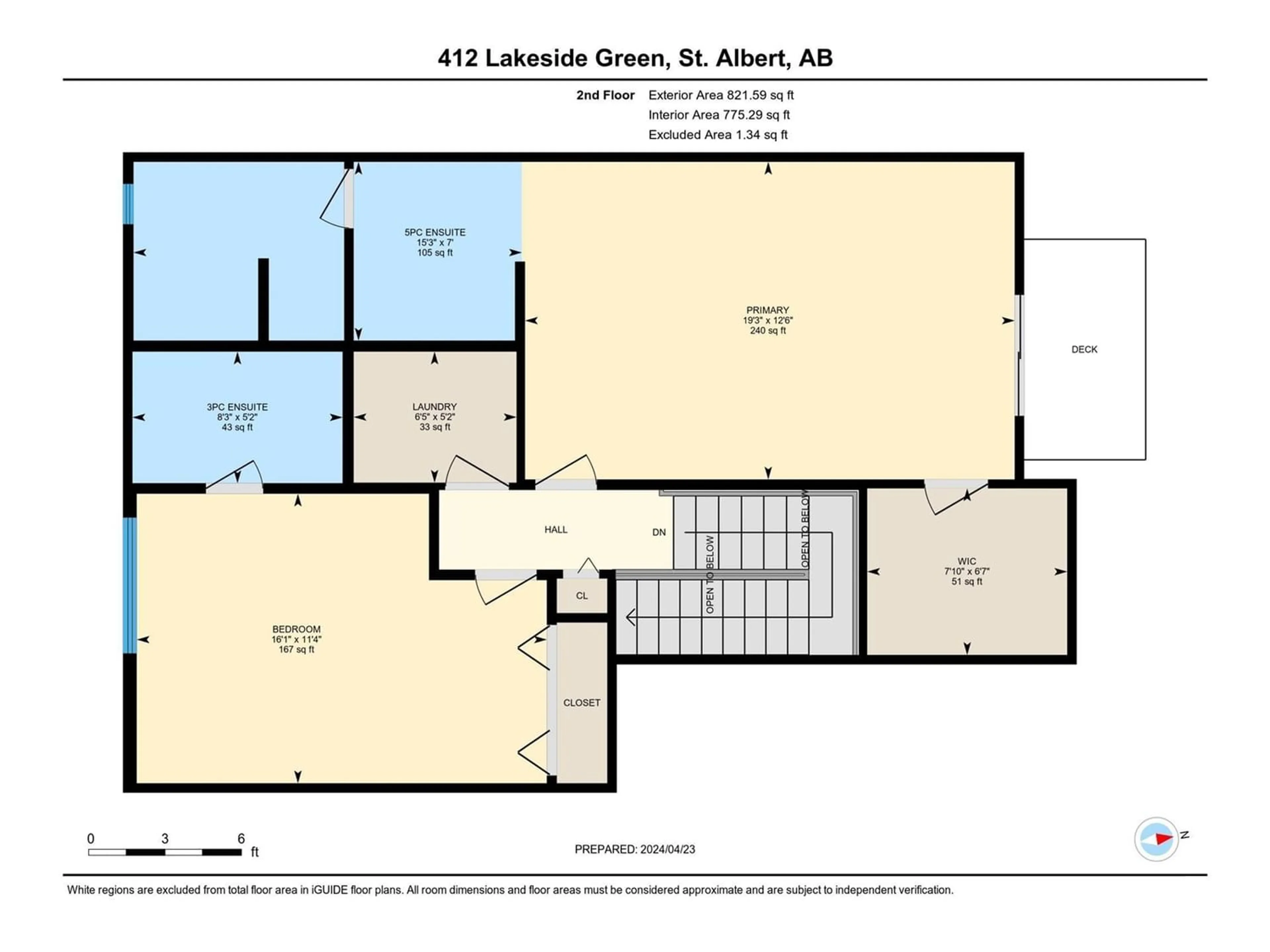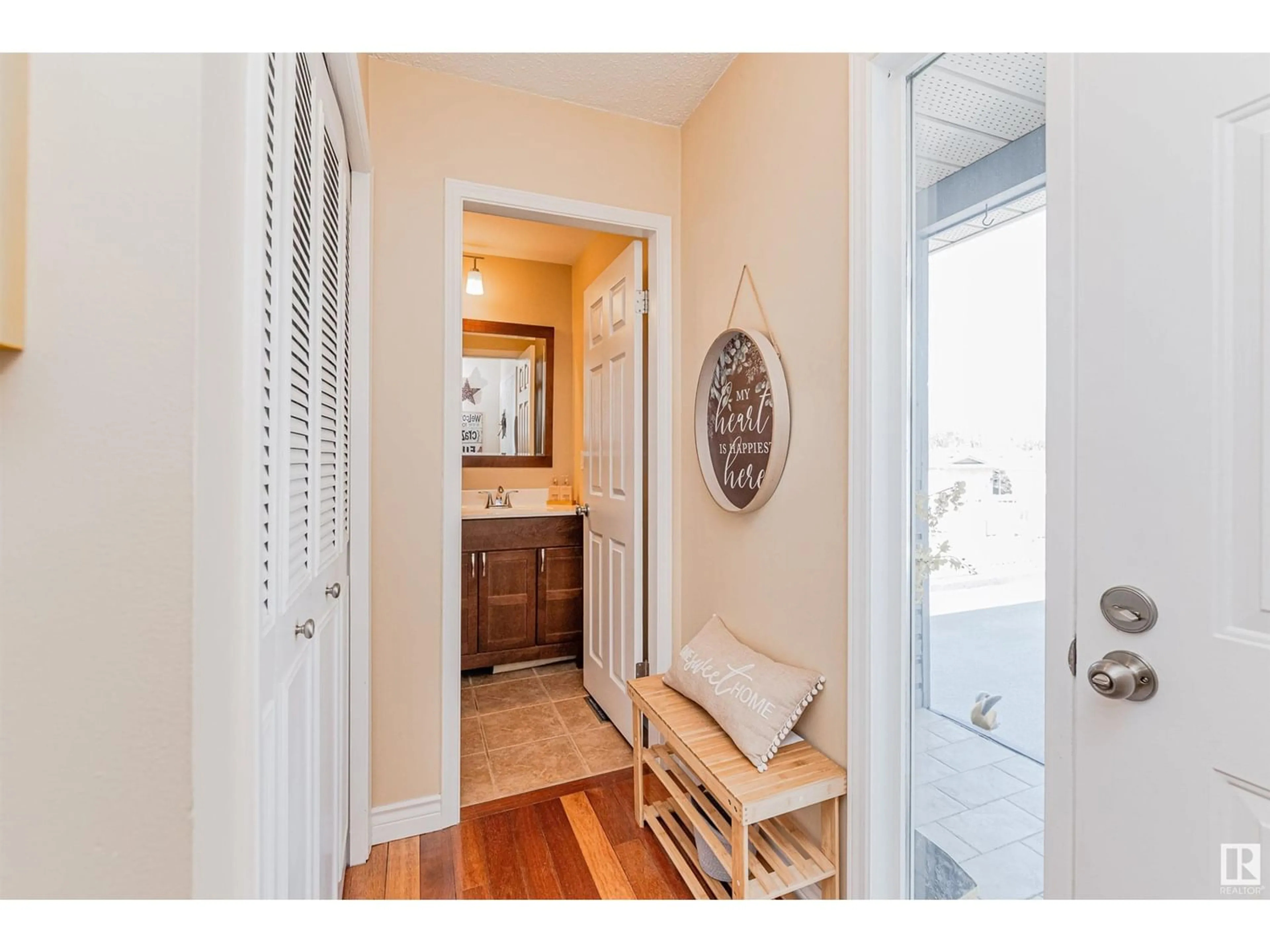412 LAKESIDE GR, St. Albert, Alberta T8N3T3
Contact us about this property
Highlights
Estimated ValueThis is the price Wahi expects this property to sell for.
The calculation is powered by our Instant Home Value Estimate, which uses current market and property price trends to estimate your home’s value with a 90% accuracy rate.Not available
Price/Sqft$196/sqft
Est. Mortgage$1,348/mo
Maintenance fees$627/mo
Tax Amount ()-
Days On Market272 days
Description
Welcome to Green Duplex/Luxury Townhome. This beautiful 1596 sqft luxury Duplex town home in Lakeside Green features 3 beds, 2.5 bath, back onto green, and an OVERSIZED HEATED DOUBLE ATTACHED GARAGE with epoxy flooring and Drain system. Beautiful hardwood flooring thru-out the main. The spacious kitchen has upgraded appliances with a serving opening to the huge dining room. A step down to the living room accented with wood beam, corner fireplace & patio doors to the deck & backyard. A bedroom & a half bath complete the main. The open staircase leads to 2nd floor where youll find the Primary bedroom with a 5 pc enusite & WIC, private balcony overlooking the treed green space, a 2nd bedroom with a 3 pce ensuite & convenient laundry. The basement features utility and undeveloped area & access to the double attached garage. Lots of UPGRADES include newer HWT, newer windows, and built-in beam vacuum system. The Condo fees cover all exterior maintenance, landscape/Snow removal, WATER/sewer and Cable Services. (id:39198)
Property Details
Interior
Features
Main level Floor
Living room
Dining room
Kitchen
Bedroom 3
Condo Details
Inclusions
Property History
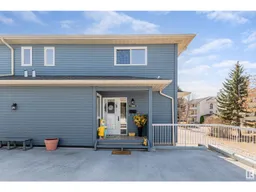 45
45