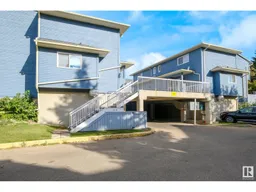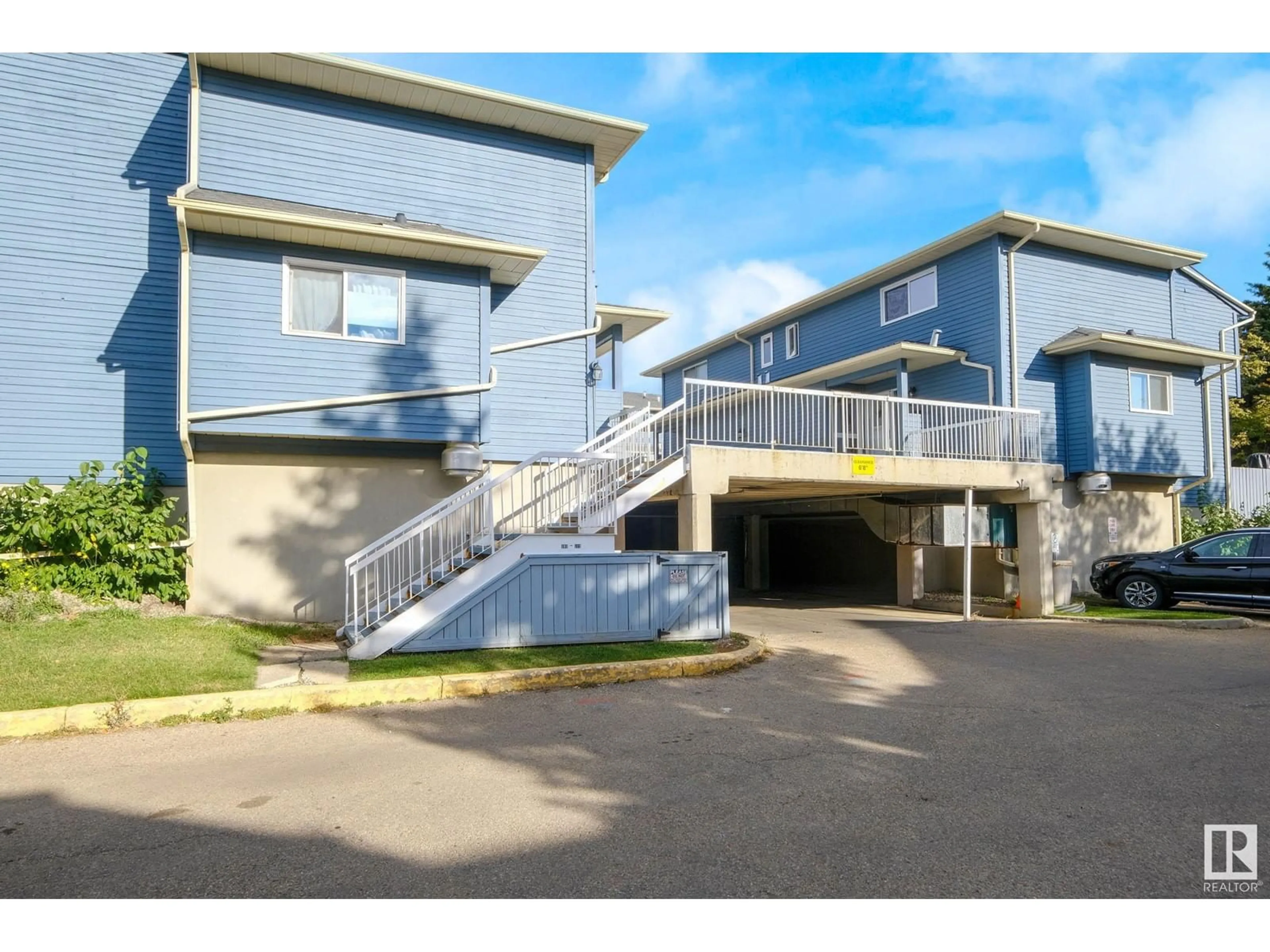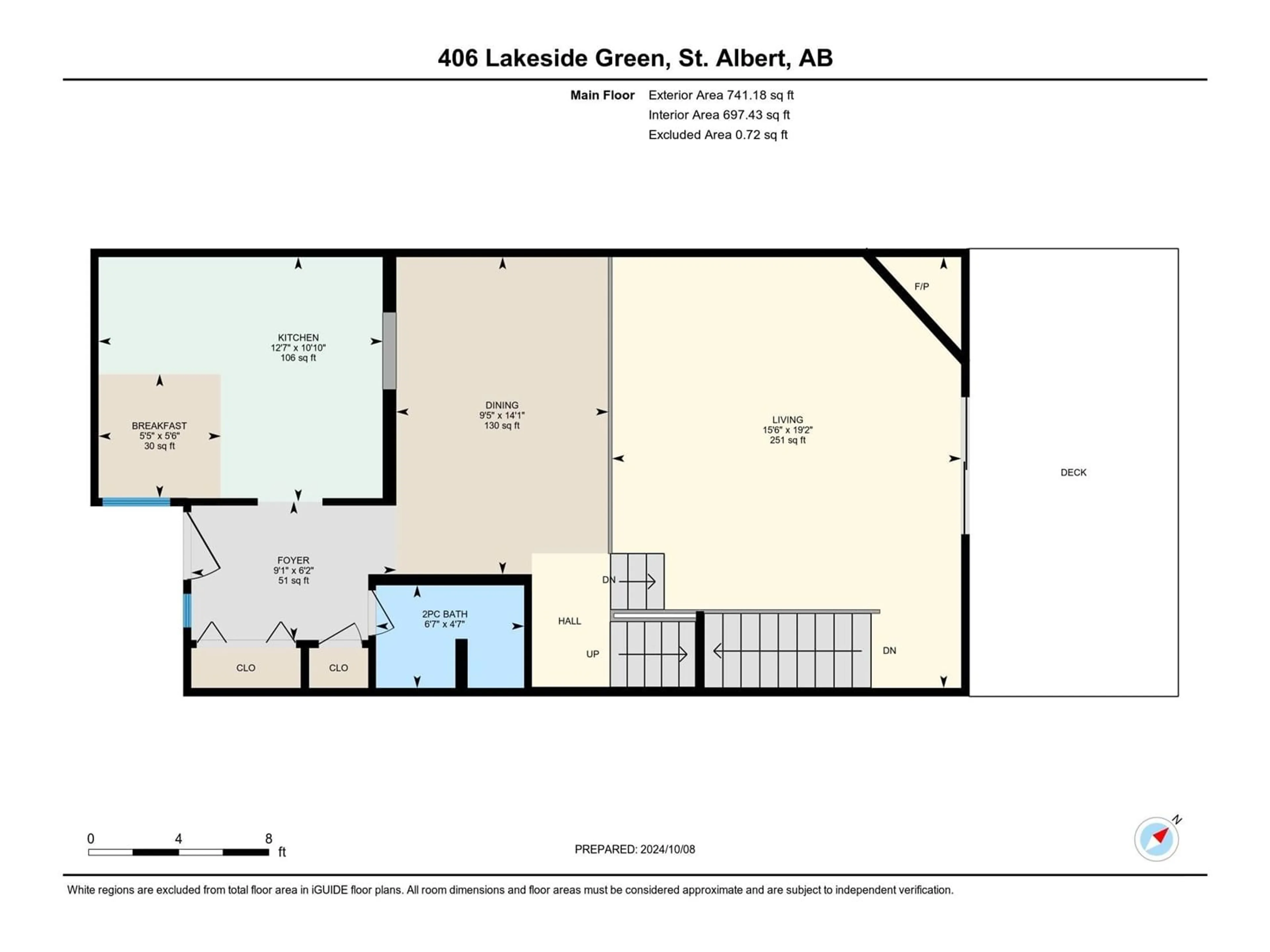406 LAKESIDE GR, St. Albert, Alberta T8N3T3
Contact us about this property
Highlights
Estimated ValueThis is the price Wahi expects this property to sell for.
The calculation is powered by our Instant Home Value Estimate, which uses current market and property price trends to estimate your home’s value with a 90% accuracy rate.$271,000*
Price/Sqft$180/sqft
Est. Mortgage$1,181/mth
Maintenance fees$574/mth
Tax Amount ()-
Days On Market19 days
Description
This beautiful 1525 square foot town home in Lakeside Green features 3 bedrooms, 2.5 bathrooms, backs onto a green belt & features an ATTACHED & HEATED DOUBLE GARAGE! The spacious eat-in kitchen has brand-new countertops and tons of cupboardand counter space. A large formal dining room is next to the kitchen - a space that can also be used as an office, playroom, or library nook. A few steps down to the cozy living room with wood beam, stone fireplace & patio doors leading to the backyard. On the upper floor, youll find the primary bedroom with a 3pc ensuite, huge WIC & private balcony overlooking the treed green space. Two more bedrooms, a 4pc bathroom & a laundry area finish off the upper level. The basement features a utility/storage room & access to the double attached garage. Enjoy newer flooring & fresh paint! This home is within walking distance to shopping, transit, schools, parks, plus offers easy access in & out of St. Albert. (id:39198)
Property Details
Interior
Features
Main level Floor
Living room
Dining room
Kitchen
Condo Details
Inclusions
Property History
 43
43

