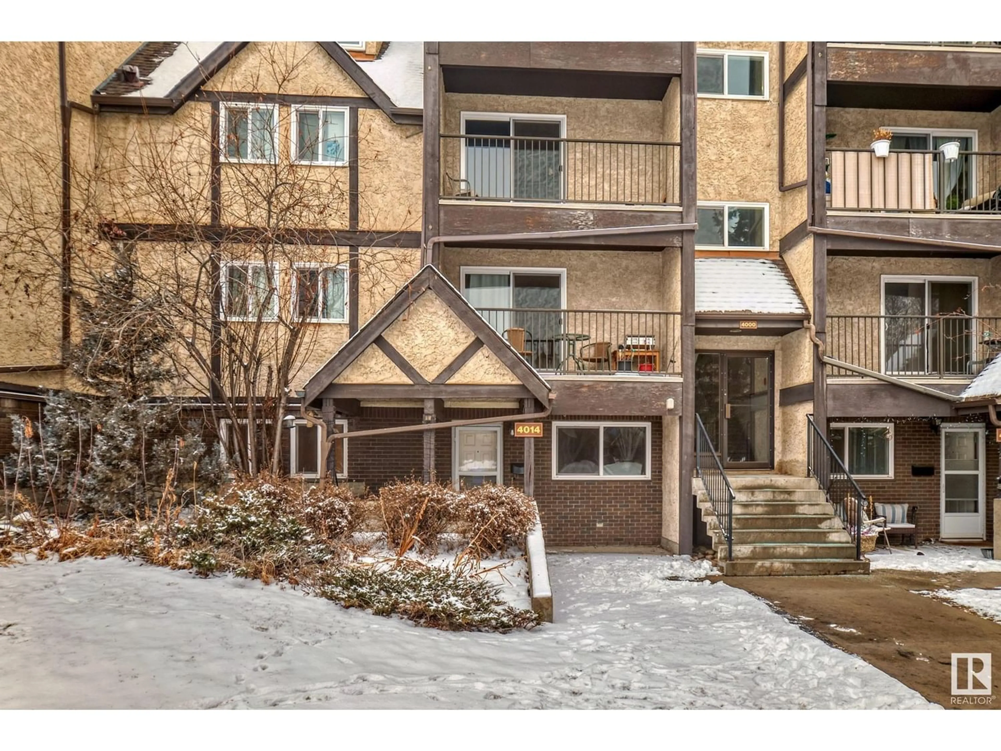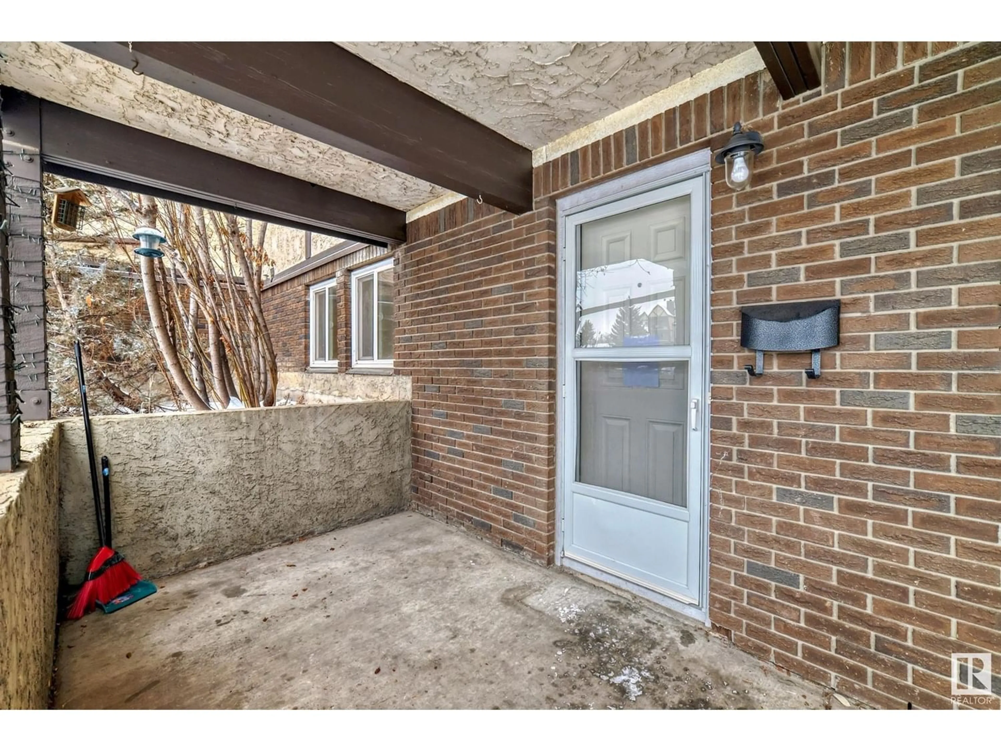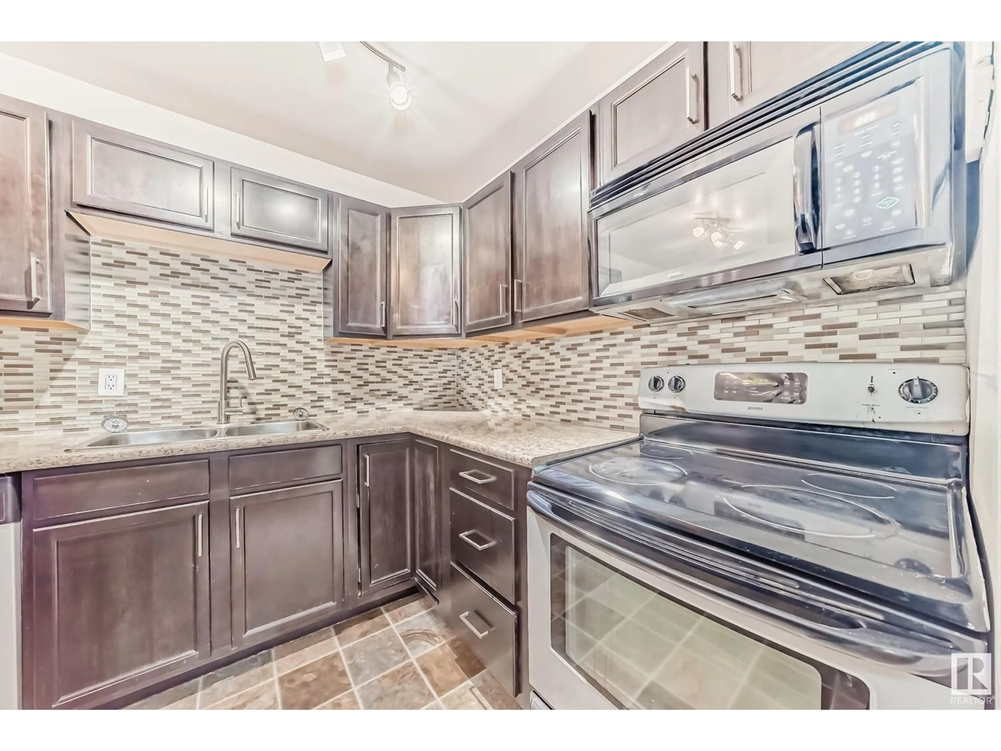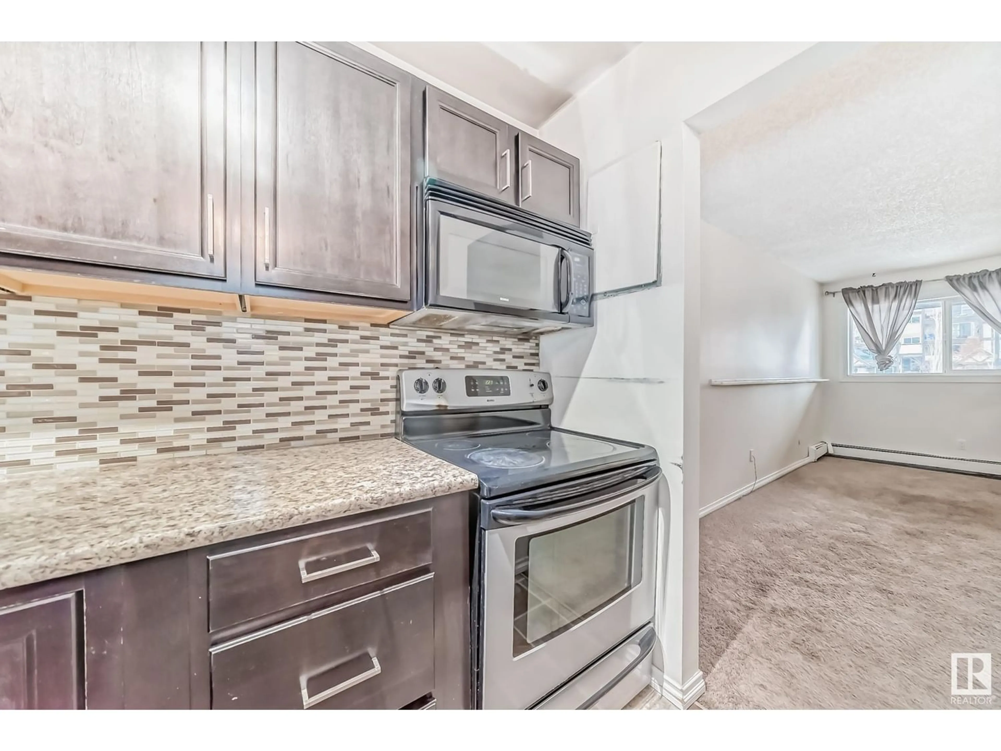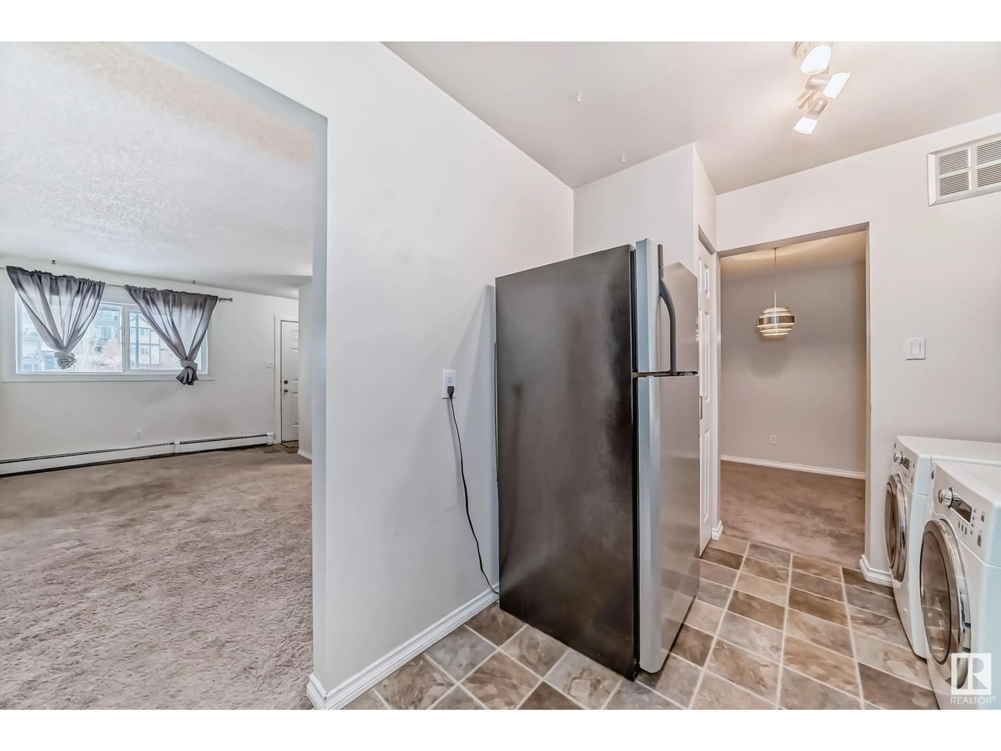4014 TUDOR GL, St. Albert, Alberta T8N3V4
Contact us about this property
Highlights
Estimated ValueThis is the price Wahi expects this property to sell for.
The calculation is powered by our Instant Home Value Estimate, which uses current market and property price trends to estimate your home’s value with a 90% accuracy rate.Not available
Price/Sqft$148/sqft
Est. Mortgage$515/mo
Maintenance fees$424/mo
Tax Amount ()-
Days On Market318 days
Description
Welcome to Tudor Glen! This spacious 806 sq.ft. 2 bedroom, 1 bathroom main floor unit has been fully updated. As you enter you will notice the freshly painted walls, newer carpet, baseboard, casing, lighting & more. The living room is open & bright & is spacious enough for furniture in a variety of orientations. The kitchen has newer flooring, backsplash, updated cabinets + counters, s/s appliances, channeling the Chef Ramsey in all of us. Insuite laundry. There are two large bedrooms in the unit each with a closet & good sized window. The main 4-piece bathroom has also been updated with newer vanity, backsplash, tile surround and plumbing fixtures. The unit has its own patio area at grade, which is fully covered. Complete the package with one parking stall. The location of this complex is great, being walking distance to many great restaurants, shopping and personal care establishments. Minutes to Anthony Henday and easy access to transportation, walking trails and green space. Great value at $119,900! (id:39198)
Property Details
Interior
Features
Basement Floor
Living room
5.3 m x 3.88 mExterior
Parking
Garage spaces 1
Garage type Stall
Other parking spaces 0
Total parking spaces 1
Condo Details
Inclusions

