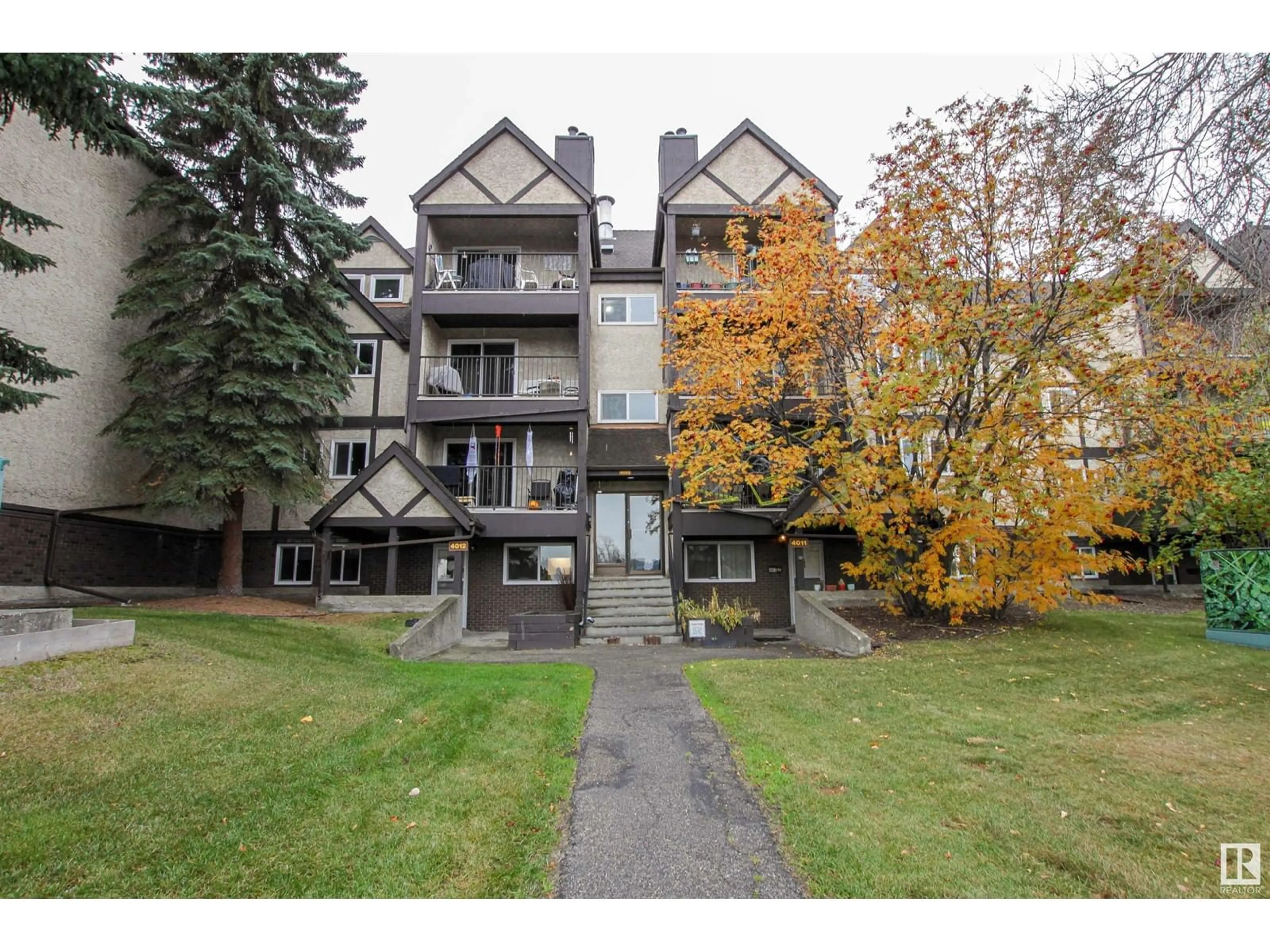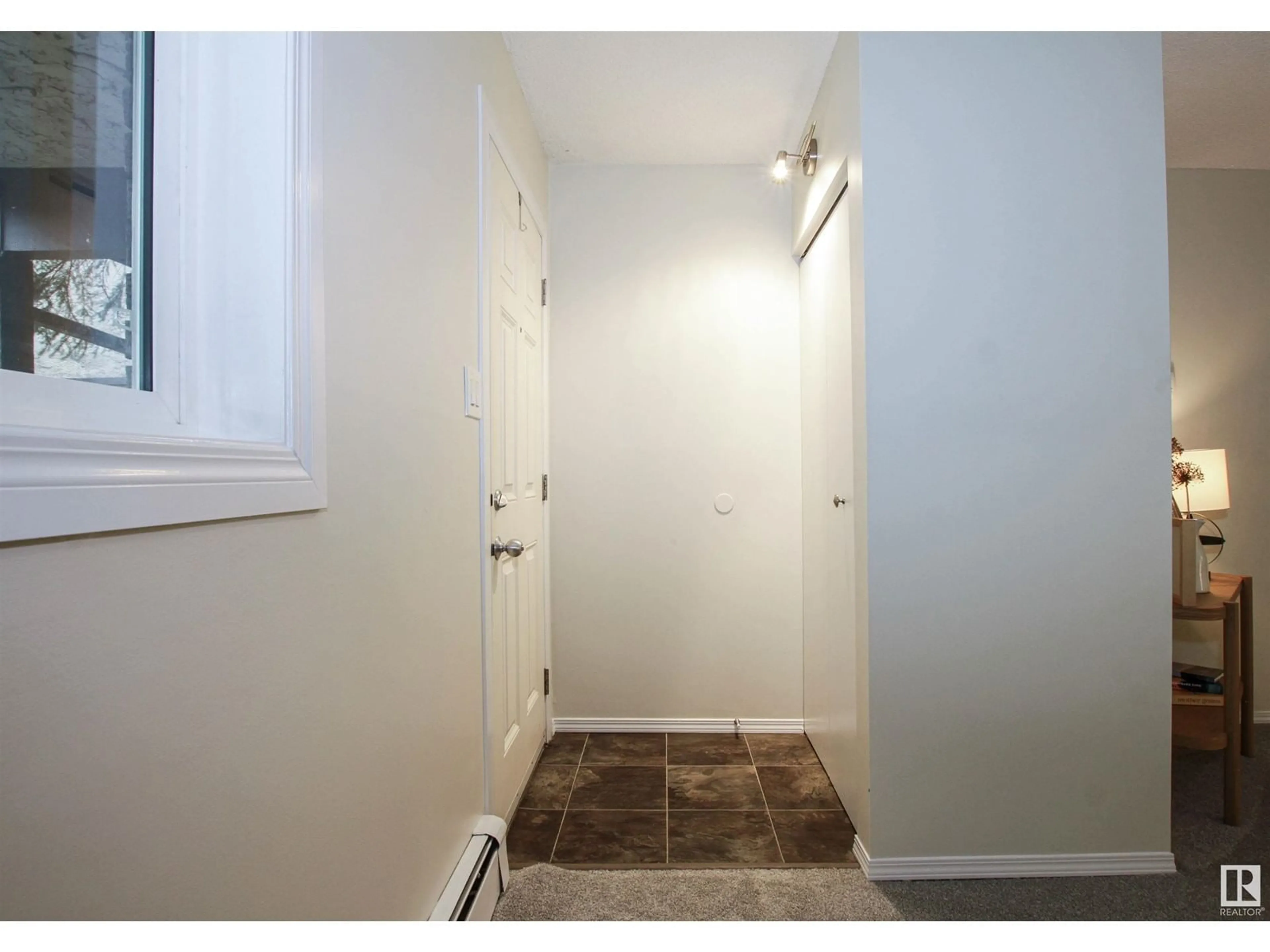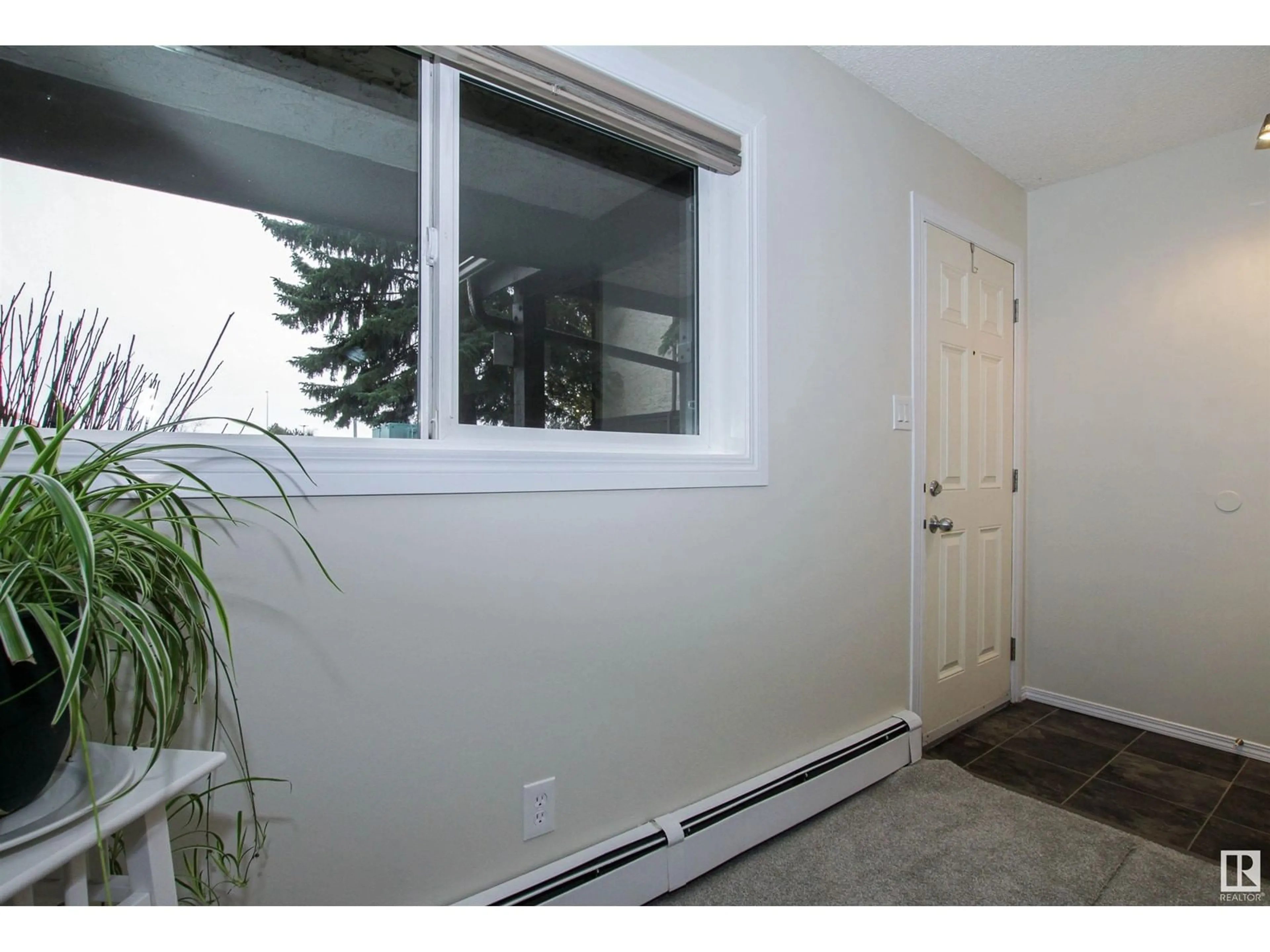4012 TUDOR GL, St. Albert, Alberta T8N3V4
Contact us about this property
Highlights
Estimated ValueThis is the price Wahi expects this property to sell for.
The calculation is powered by our Instant Home Value Estimate, which uses current market and property price trends to estimate your home’s value with a 90% accuracy rate.Not available
Price/Sqft$169/sqft
Est. Mortgage$588/mo
Maintenance fees$424/mo
Tax Amount ()-
Days On Market9 days
Description
Charming 2-Bed, 1-Bath Condo in the desirable Tudor Glen in St. Albert, perfect for first-time home buyers or investors. This spacious condo offers an unbeatable blend of convenience and comfort. Situated on the main floor, it features easy access for you and your pets, with a pet-friendly policy in place. The condo which is professionally managed boasts a strong reserve fund with a very moderate condo fee of 424.32. Enjoy the convenience of nearby grocery stores, shopping centers, and direct access to major bus routes. This unit includes one assigned parking stall, plus ample street parking for guests. Enjoy over 800 sqft of spacious living space or unwind on your private covered patio. Dont miss this opportunity in one of St. Alberts most desirable budget friendly condos. (id:39198)
Property Details
Interior
Features
Main level Floor
Living room
Dining room
Kitchen
Family room
Condo Details
Inclusions
Property History
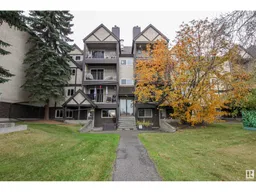 26
26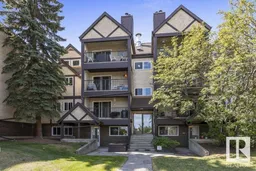 18
18
