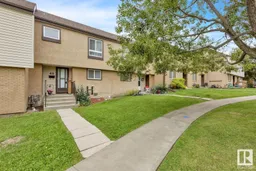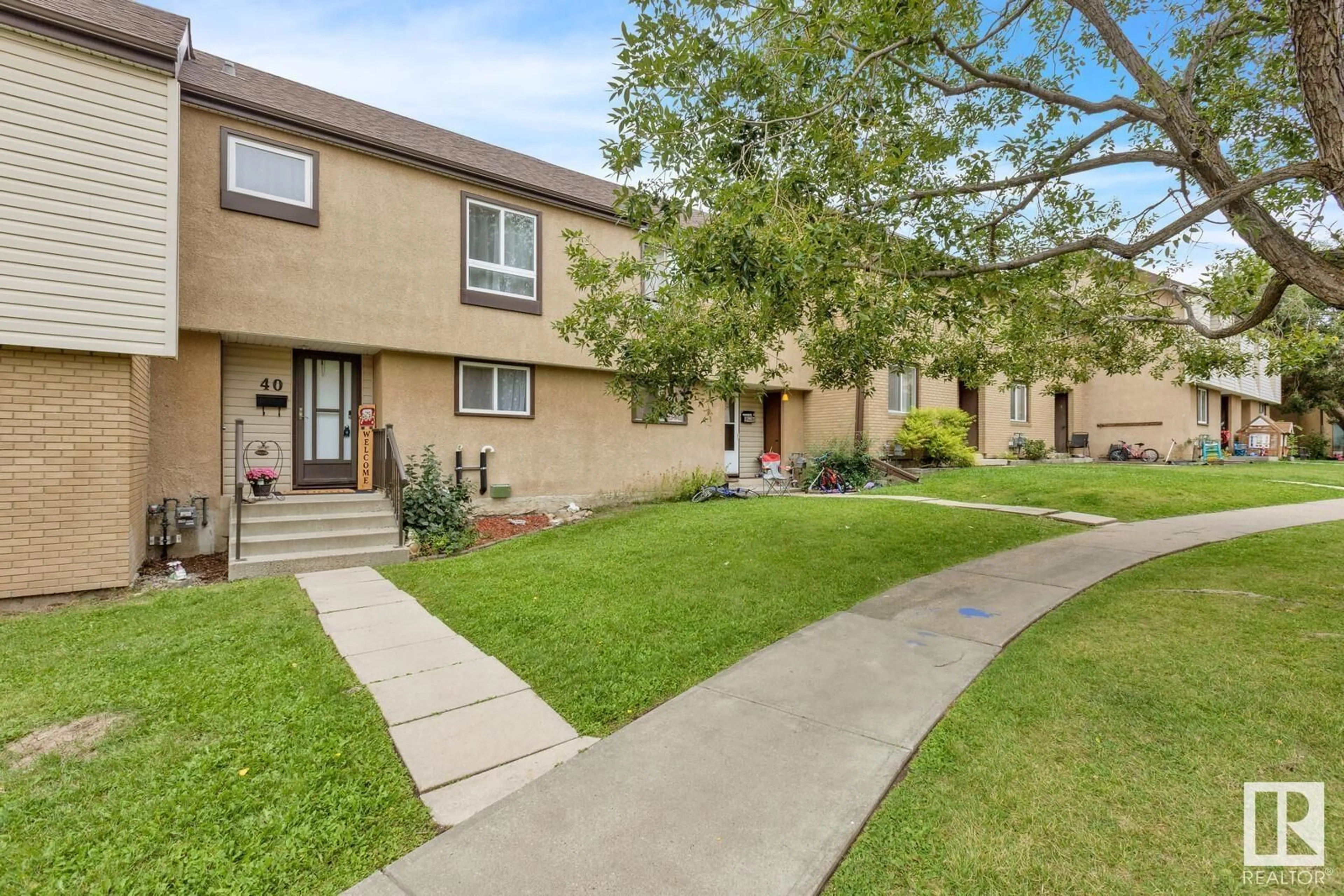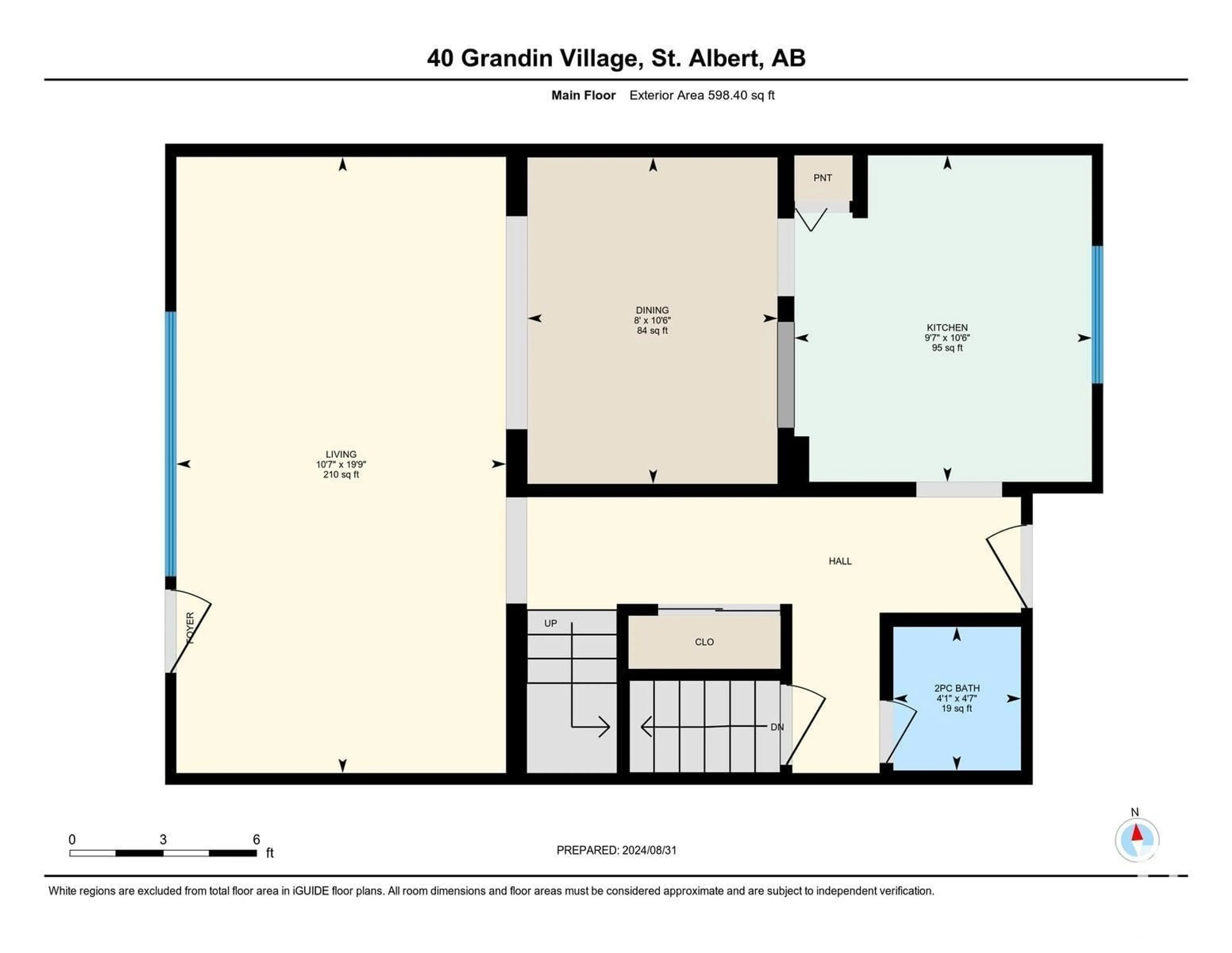40 GRANDIN VG, St. Albert, Alberta T8N1R9
Contact us about this property
Highlights
Estimated ValueThis is the price Wahi expects this property to sell for.
The calculation is powered by our Instant Home Value Estimate, which uses current market and property price trends to estimate your home’s value with a 90% accuracy rate.$214,000*
Price/Sqft$174/sqft
Est. Mortgage$944/mth
Maintenance fees$357/mth
Tax Amount ()-
Days On Market34 days
Description
Welcome Home! Terrific family location affordable town home located in the Mature St Albert community of Grandin. 1257 Sq Ft Home with 4 Bedrooms and 1.5 Bathrooms. Property has 2 assigned parking stalls and delightful fenced west facing back yard. Quiet community with mature trees and visitor parking. Main floor has half bathroom, full kitchen with all appliances included, open walk through dining room to large main floor living room with large window and garden door to rear back yard space with concrete stone patio. Upper floor has 3 large bedrooms, closets, full bathroom with tub and, no carpets on upper level. Lower floor has partially finished space and 4th bedroom. Leads to huge storage room, laundry space, and utility room. Home has been very well taken care of with update throughout the years that include: furnace 1 year, windows, floors, paint, trim, appliances, and fixtures. Walking distance to parks, Wild Rose Elementary, trails, and so much more. Do not let this one pass you by! (id:39198)
Property Details
Interior
Features
Basement Floor
Bedroom 4
Storage
Exterior
Parking
Garage spaces 2
Garage type Stall
Other parking spaces 0
Total parking spaces 2
Condo Details
Inclusions
Property History
 47
47

