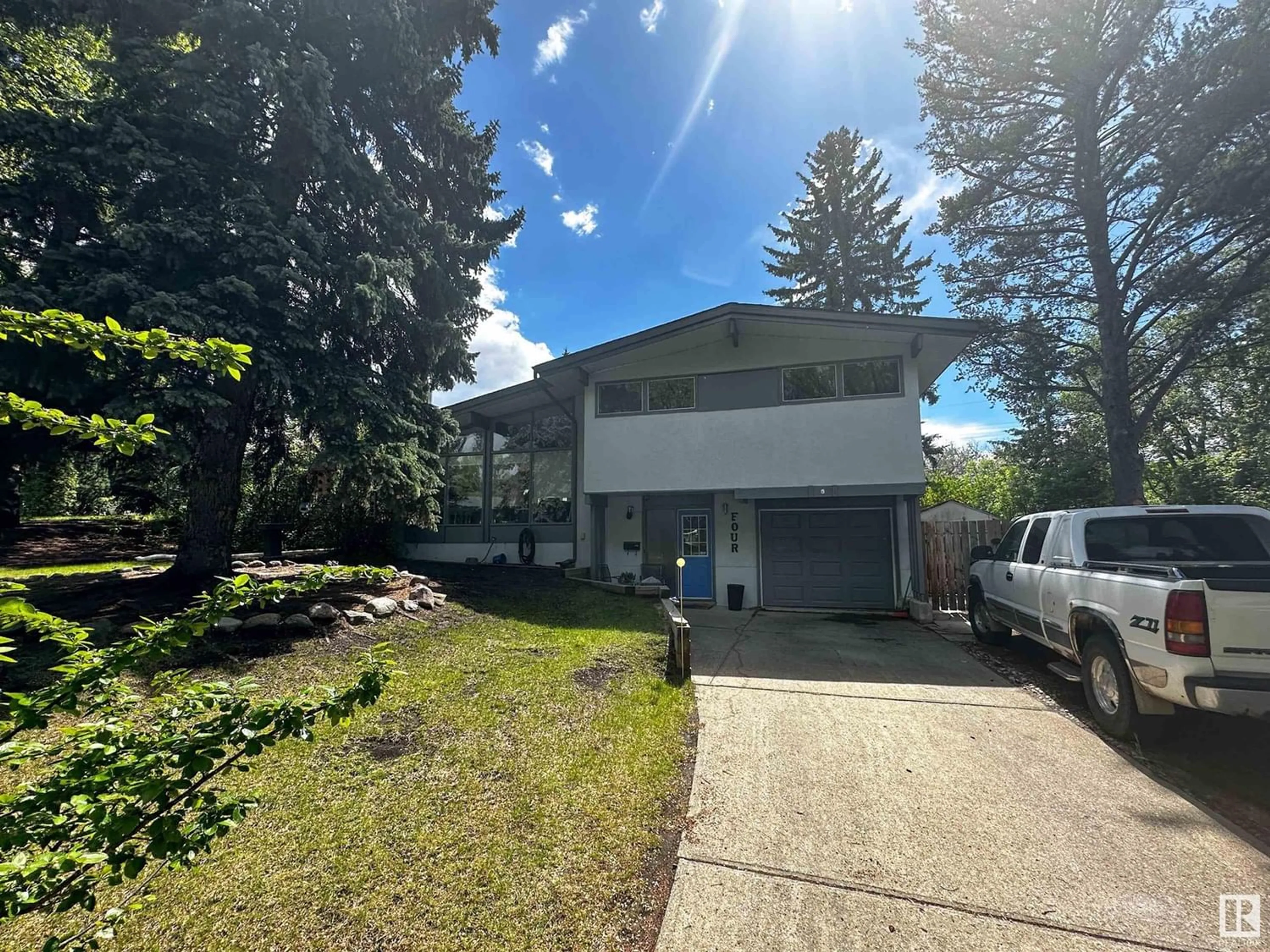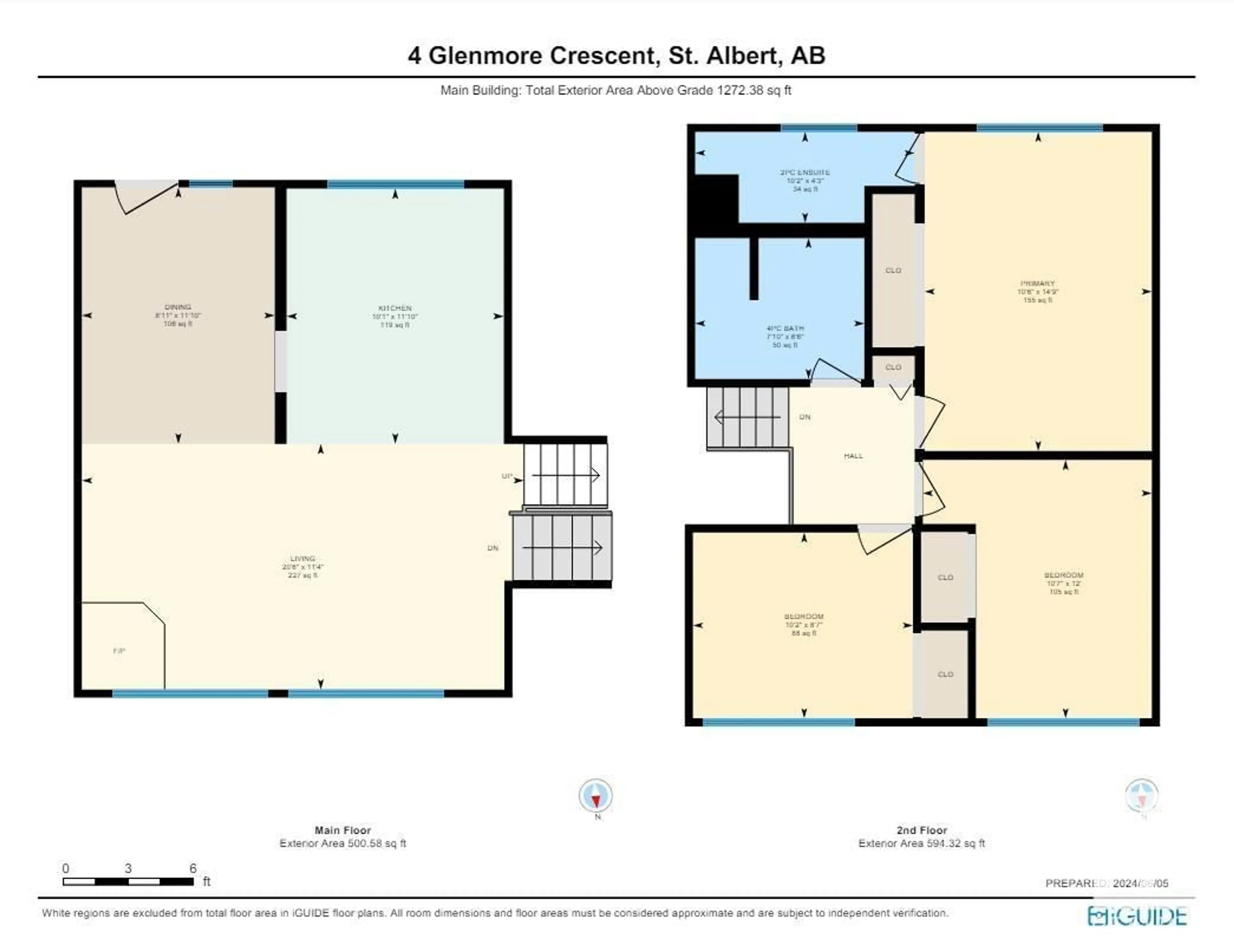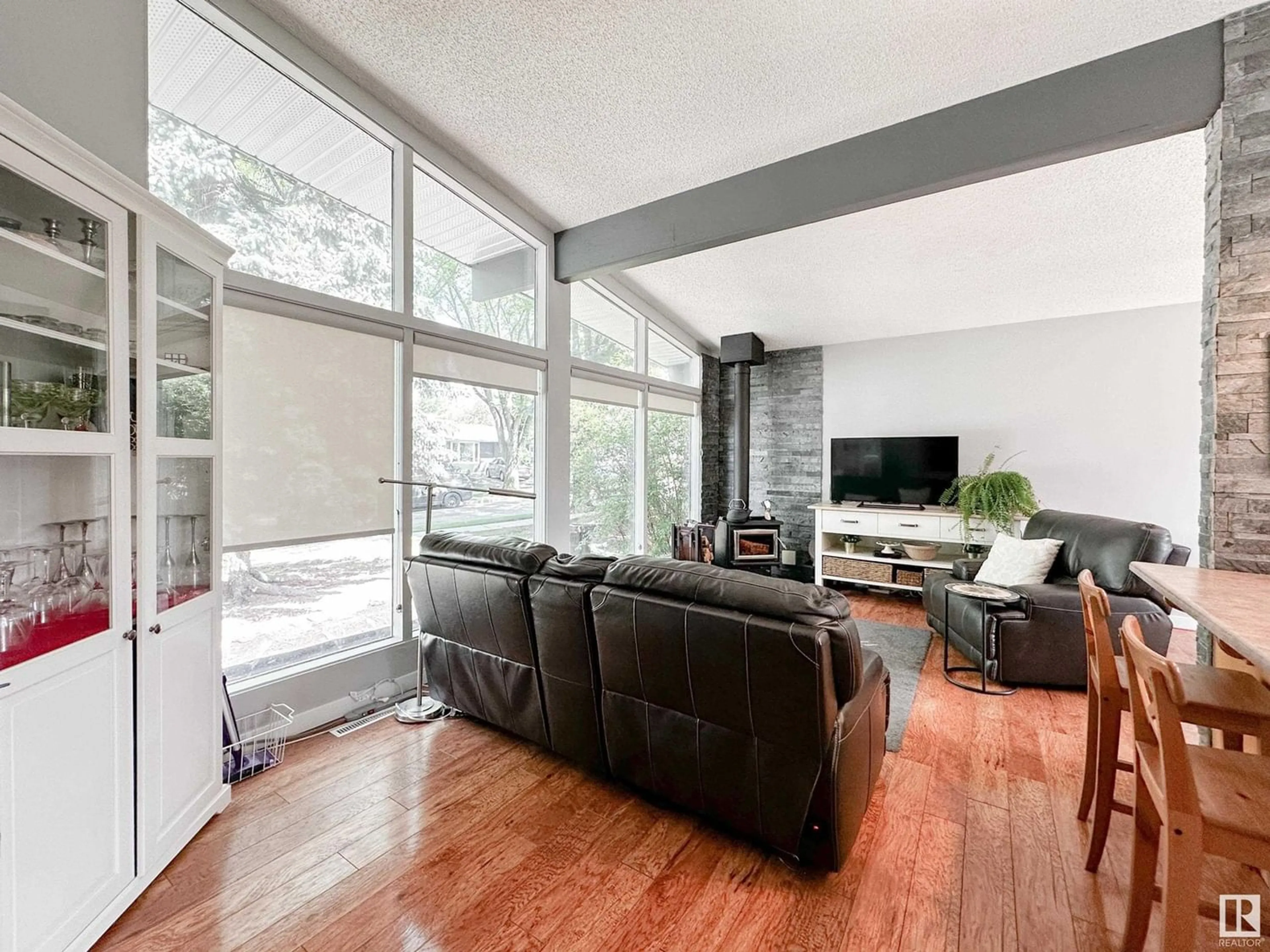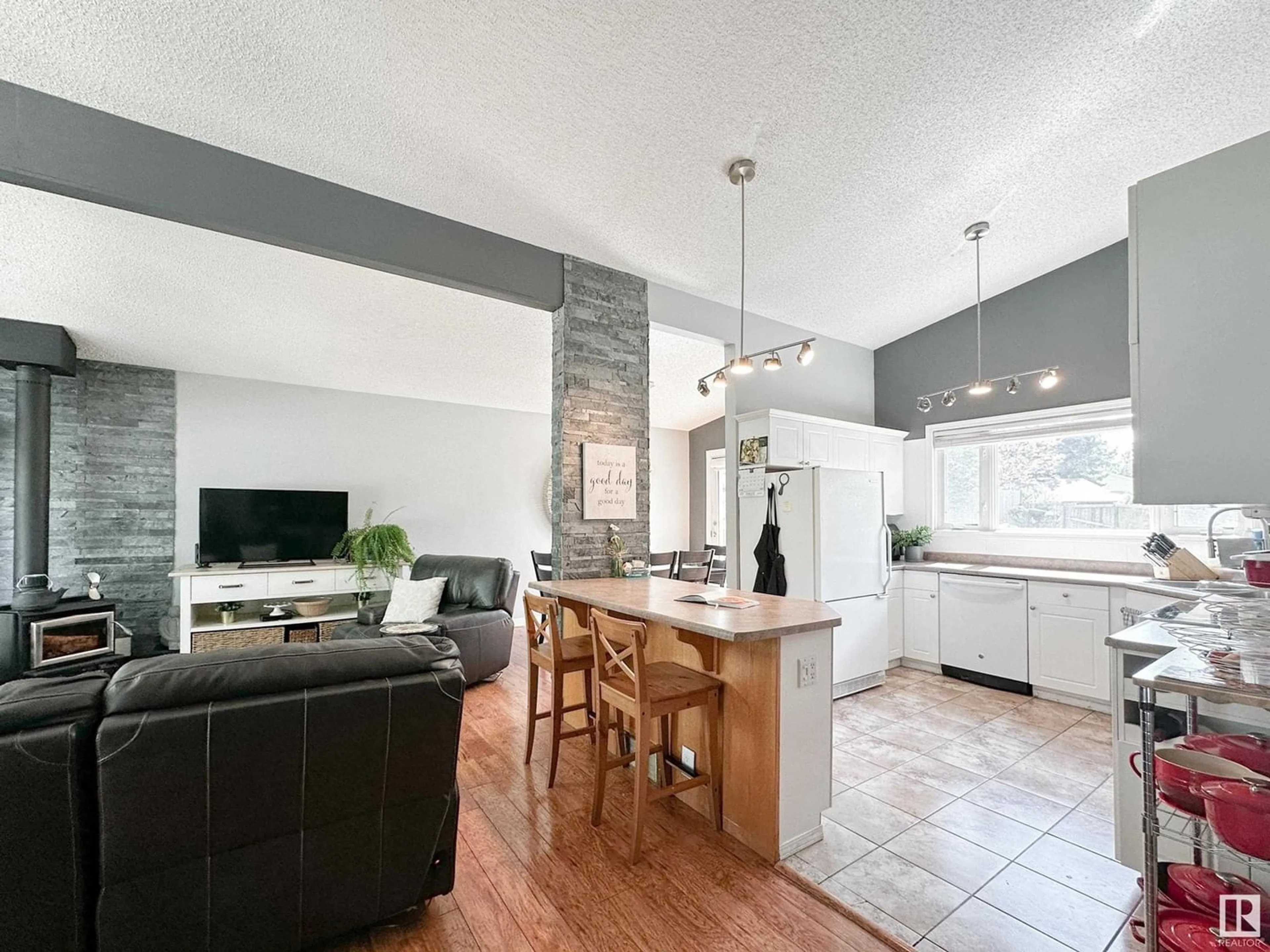4 GLENMORE CR, St. Albert, Alberta T8N0S7
Contact us about this property
Highlights
Estimated ValueThis is the price Wahi expects this property to sell for.
The calculation is powered by our Instant Home Value Estimate, which uses current market and property price trends to estimate your home’s value with a 90% accuracy rate.Not available
Price/Sqft$314/sqft
Est. Mortgage$1,717/mo
Tax Amount ()-
Days On Market199 days
Description
THIS IS THE ONE YOUVE BEEN WAITING FOR! Vaulted ceilings, beautiful windows, a wood-burning fireplace, and the type of magical backyard you only find in old neighborhoods. This unique 4-level split home presents lots of opportunity with 3 bedrooms on the upper level including a primary bedroom with a powder room as well an additional full bathroom. On the main level, youll enjoy hosting your pals in the open concept kitchen / living room / and dining space opening onto the backyard patio. The living room is the most special space in the home - a wall of windows looking out onto the street with a wood-burning fireplace in the corner. Basement ft. a large rec area ready for you to make your own with a den space and laundry area in the mechanical room. You wont want to miss the backyard complete with paving stone gazebo area, garden boxes along the side of the home, and lots of space to make your backyard dreams come true. Roof replaced in 2014, new garage door opener + A/C added Welcome home! (id:39198)
Property Details
Interior
Features
Basement Floor
Recreation room
Storage




