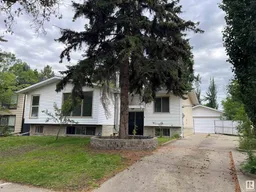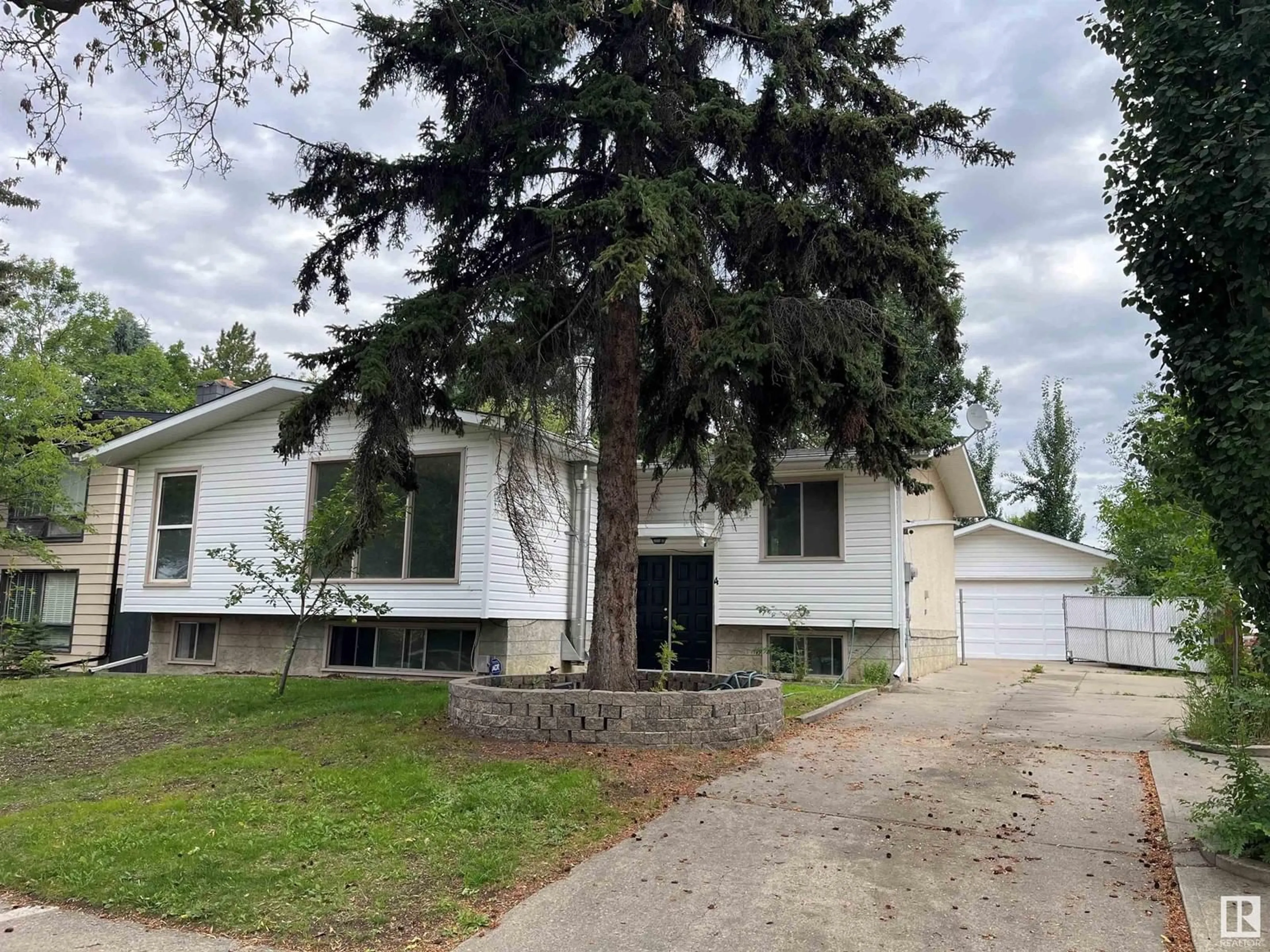4 GATEWOOD AV, St. Albert, Alberta T8N0Z9
Contact us about this property
Highlights
Estimated ValueThis is the price Wahi expects this property to sell for.
The calculation is powered by our Instant Home Value Estimate, which uses current market and property price trends to estimate your home’s value with a 90% accuracy rate.$732,000*
Price/Sqft$334/sqft
Est. Mortgage$1,696/mth
Tax Amount ()-
Days On Market1 day
Description
Nestled in the mature neighborhood of Grandin, this charming bi-level home offers just under 1,200 square feet of comfortable living space with a LEGAL basement suite. The main level features three spacious bedrooms and 1.5 bathrooms, complemented by laminate flooring throughout. The bright and airy living spaces make it perfect for family living. Downstairs, the basement suite provides an additional one bedroom and one bathroom, complete with a well-maintained kitchen and a cozy wood-burning fireplace, ideal for potential rental income. The suite also boasts new carpeting for added comfort. Double detached garage (22 X 24). The fully fenced backyard offers privacy and space for outdoor activities. Conveniently located close to schools, public transportation, and local amenities, this home is perfect for both families and investors alike. Don't miss the opportunity to make this versatile property yours! (id:39198)
Upcoming Open House
Property Details
Interior
Features
Basement Floor
Bedroom 4
Property History
 1
1
