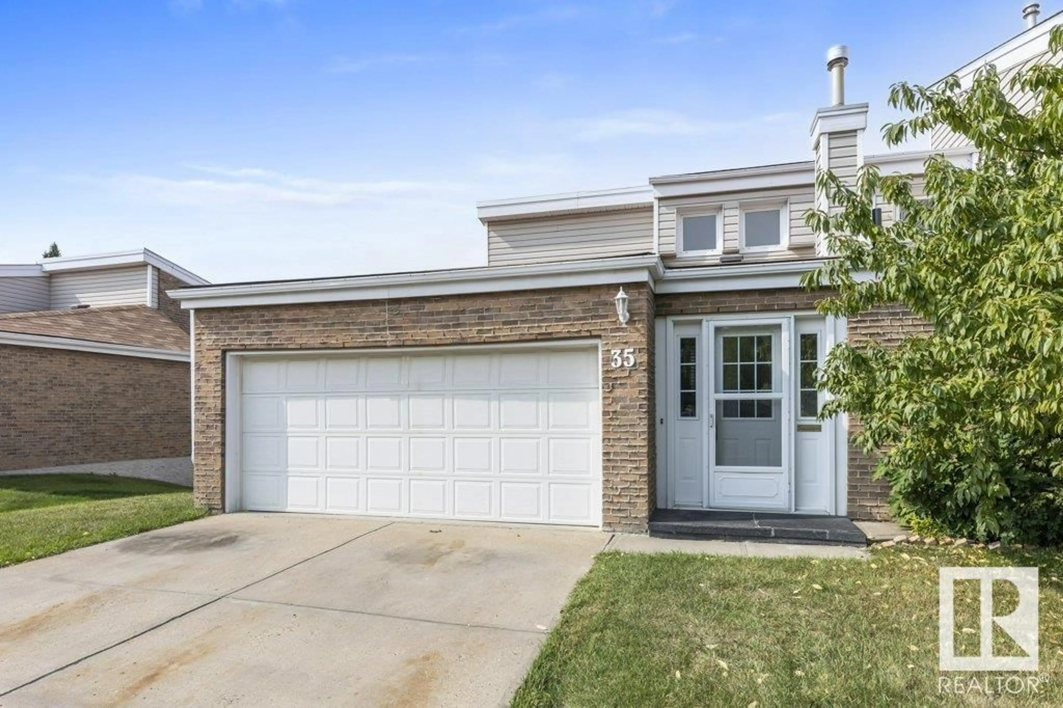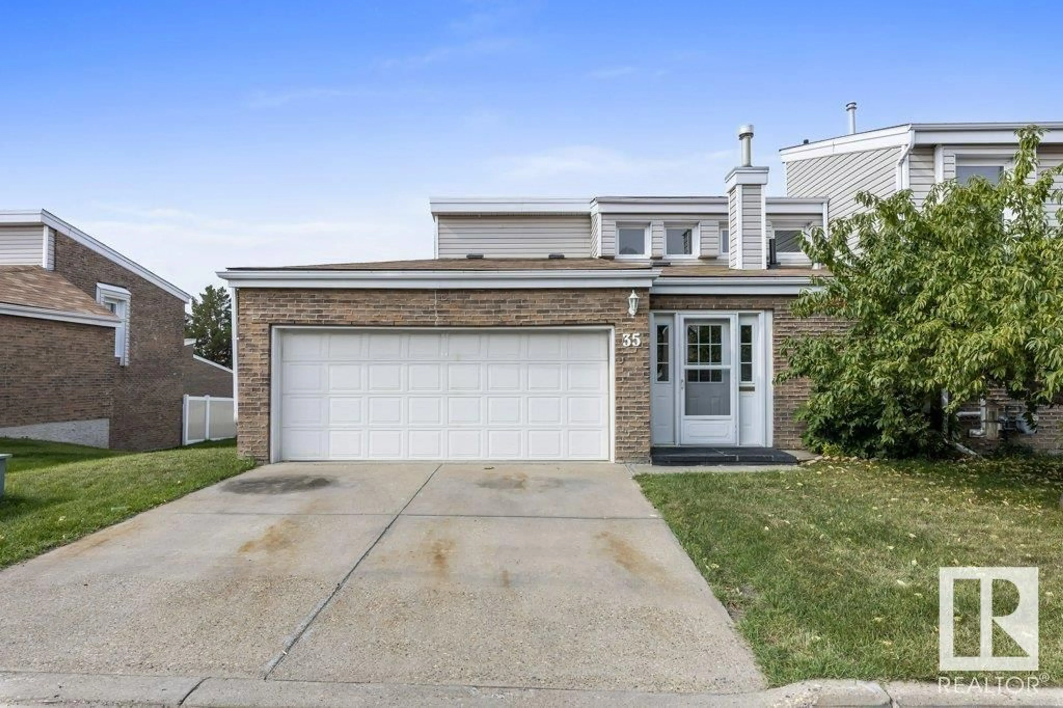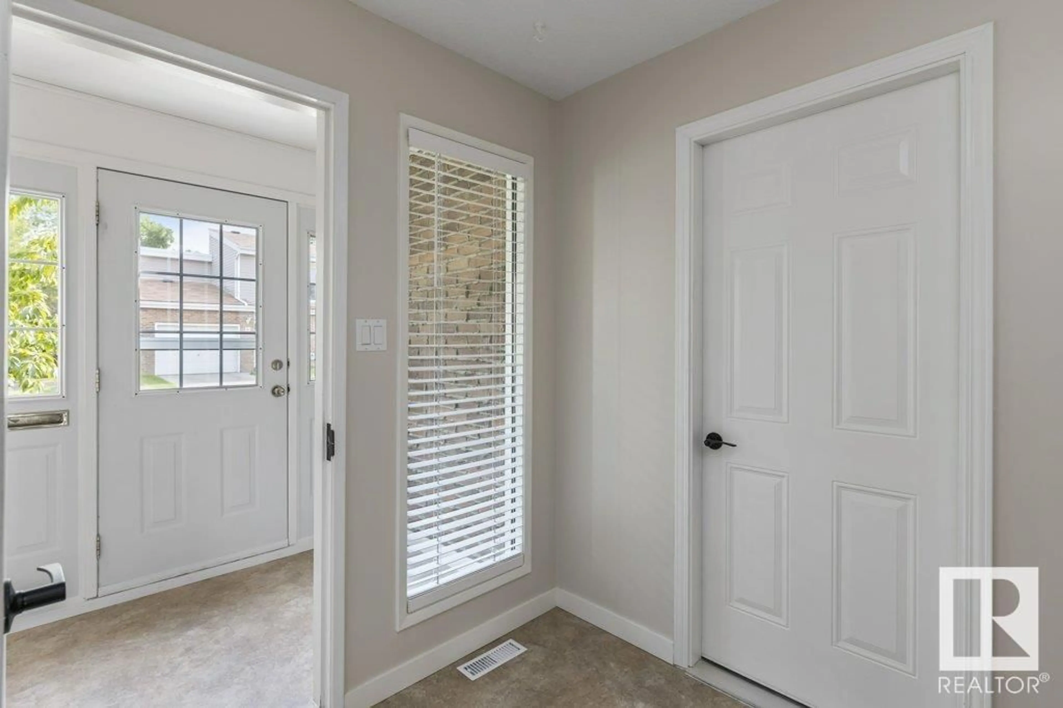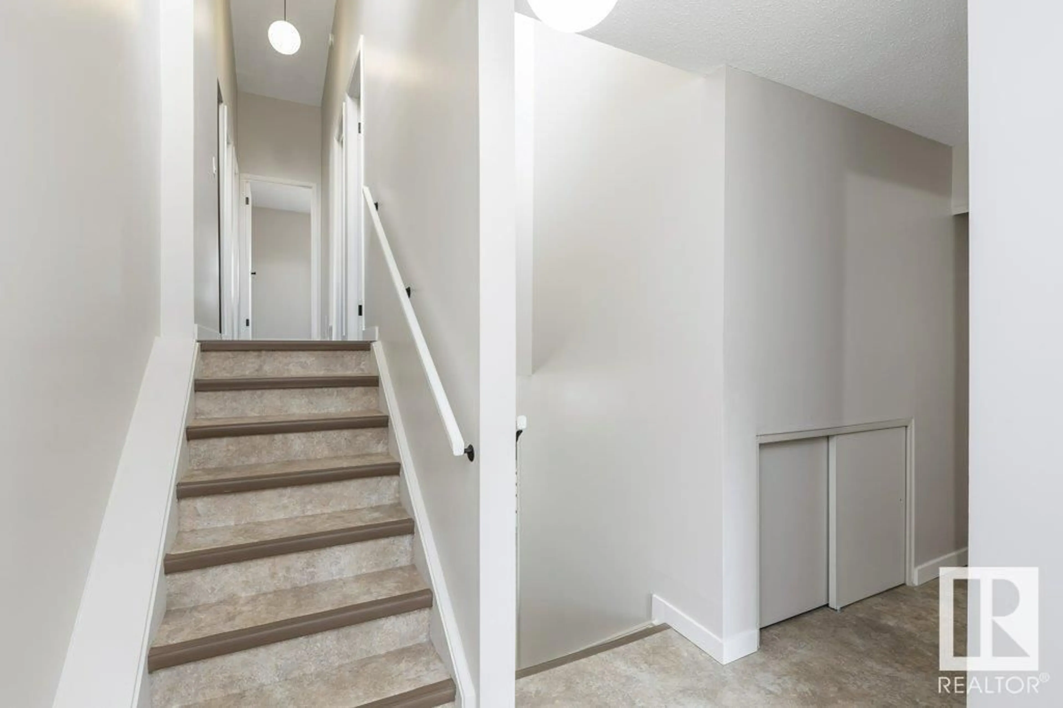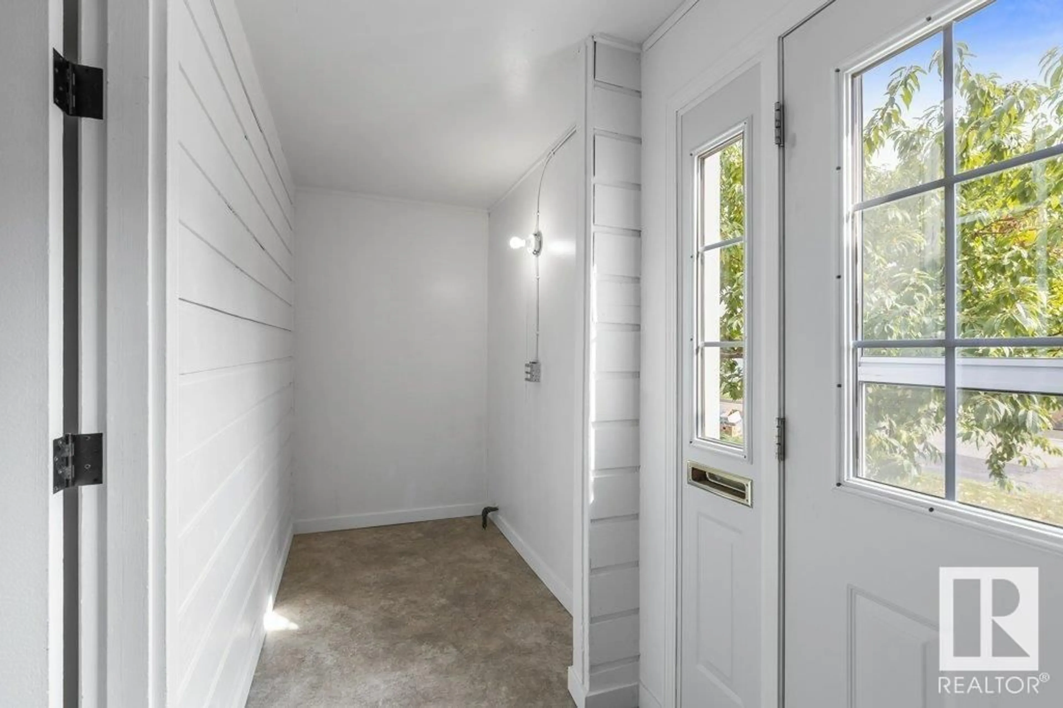35 GRANDVIEW RG, St. Albert, Alberta T8N1T3
Contact us about this property
Highlights
Estimated ValueThis is the price Wahi expects this property to sell for.
The calculation is powered by our Instant Home Value Estimate, which uses current market and property price trends to estimate your home’s value with a 90% accuracy rate.Not available
Price/Sqft$315/sqft
Est. Mortgage$1,288/mo
Maintenance fees$455/mo
Tax Amount ()-
Days On Market132 days
Description
Offering 1573sqft of living space! One of the larger units in the highly sought after complex of Grandview Ridge with a total of FOUR BEDROOMS upstairs and a DOUBLE ATTACHED GARAGE (with direct access to the house!). Exceptionally clean with many updates including: paint, flooring, trim, new bath tub and fixtures. Enter into a spacious front foyer with lots of room for storage. Just off the entrance is a half bathroom. The lower level features a large kitchen, bright dining room and living room with access to the FULLY FENCED yard backing GREENSPACE. Upstairs there are four bedrooms with VAULTED CEILINGS and a main 5pce bathroom with DOUBLE SINKS! The primary bedroom has 2pce ENSUITE. Pet friendly complex (with board approval) and the condo fees are $454- exceptionally well run complex!! (id:39198)
Property Details
Interior
Features
Main level Floor
Living room
5.88 m x 3.81 mDining room
2.71 m x 4.61 mKitchen
3.77 m x 4.61 mExterior
Parking
Garage spaces 4
Garage type Attached Garage
Other parking spaces 0
Total parking spaces 4
Condo Details
Amenities
Vinyl Windows
Inclusions
Property History
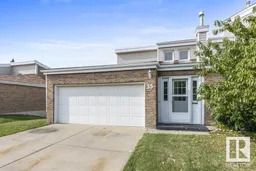 39
39
