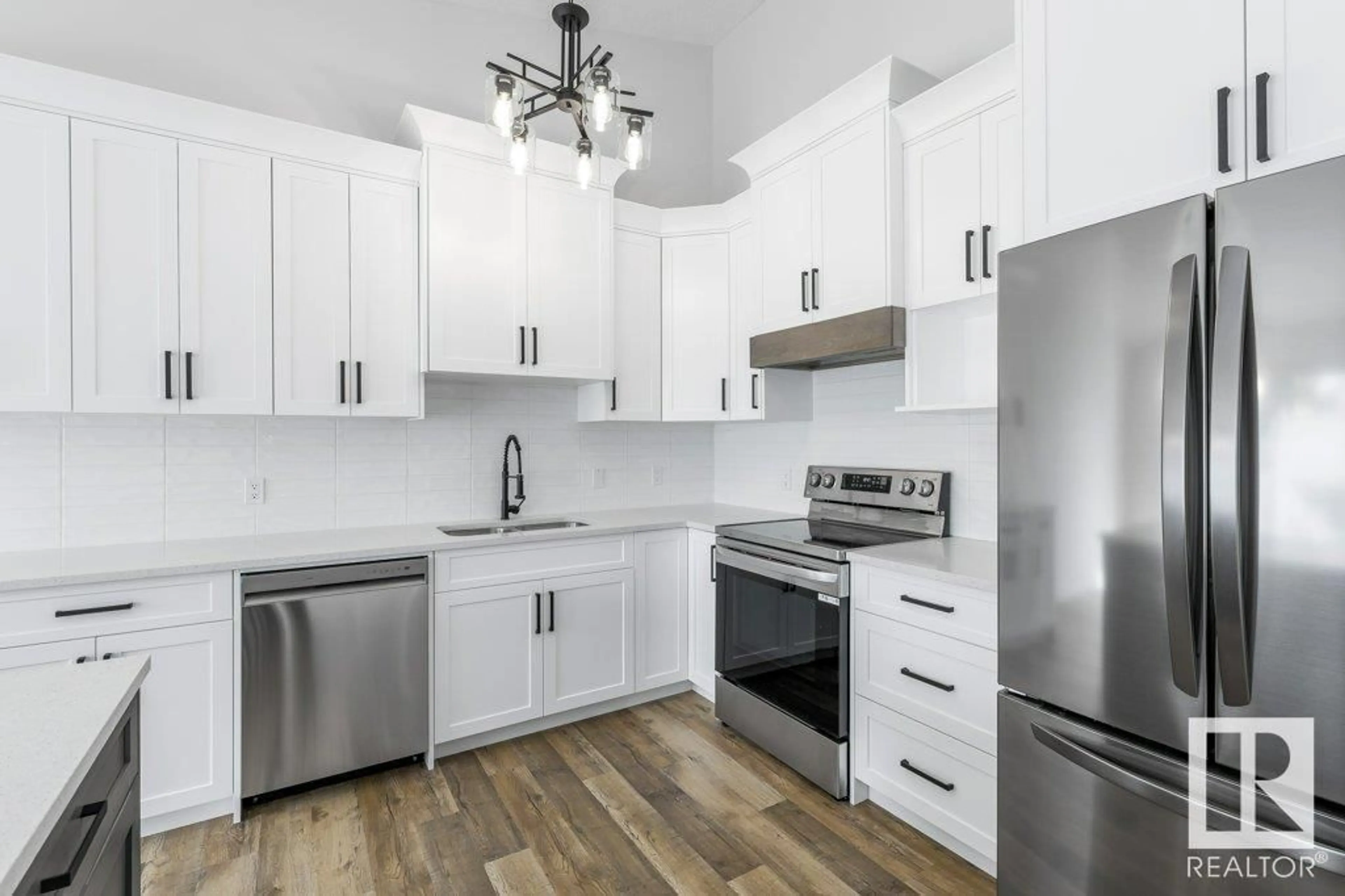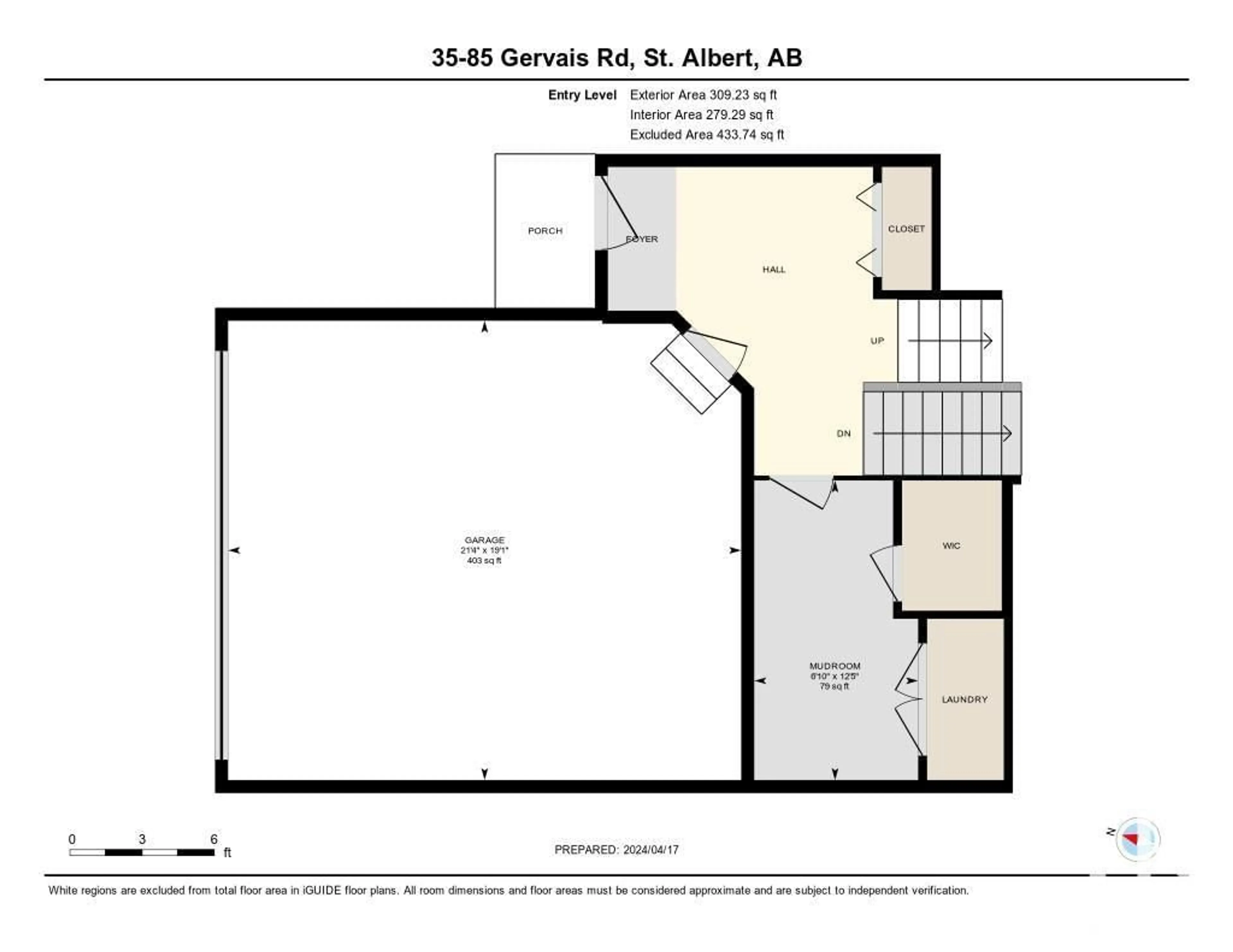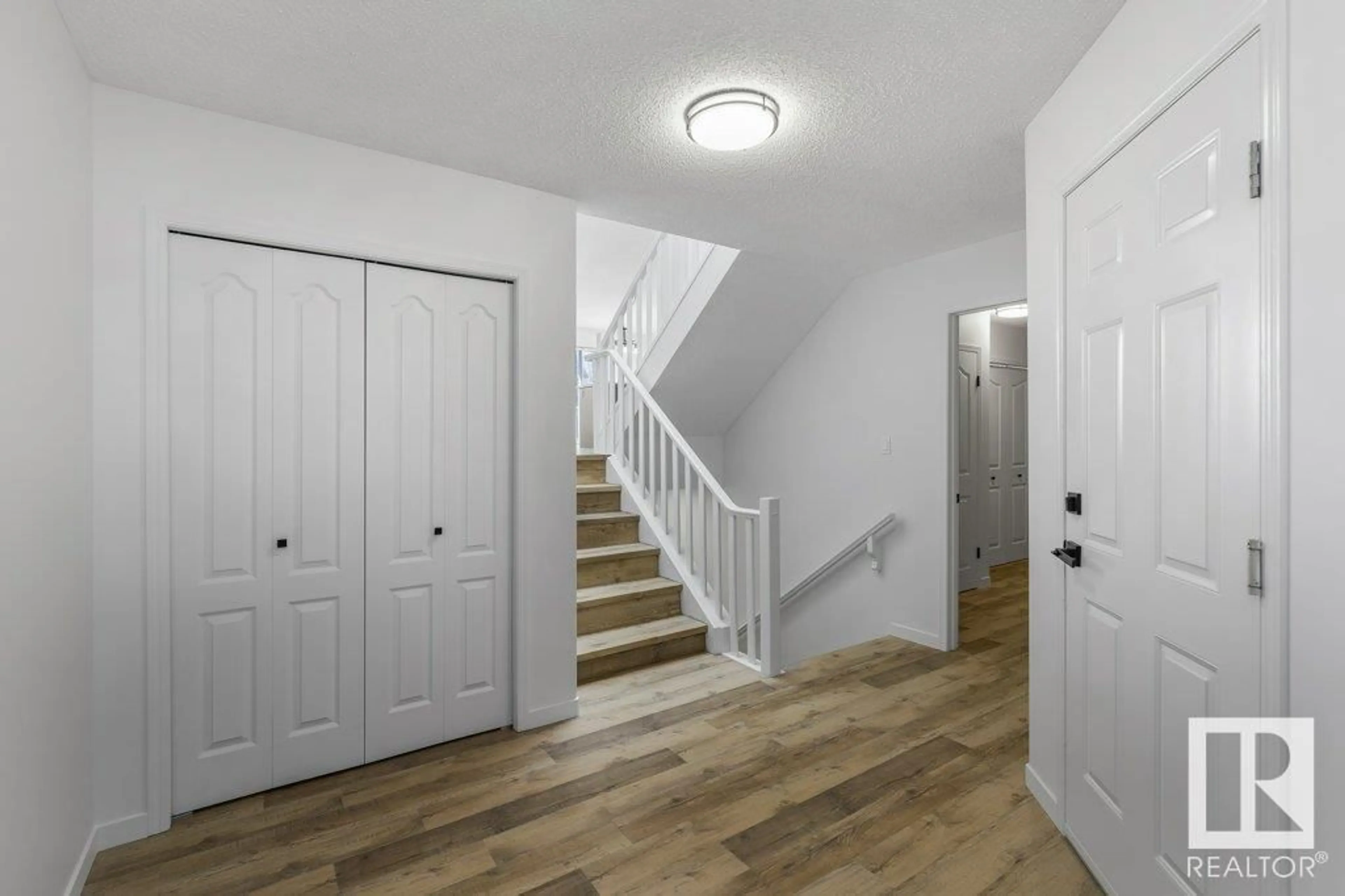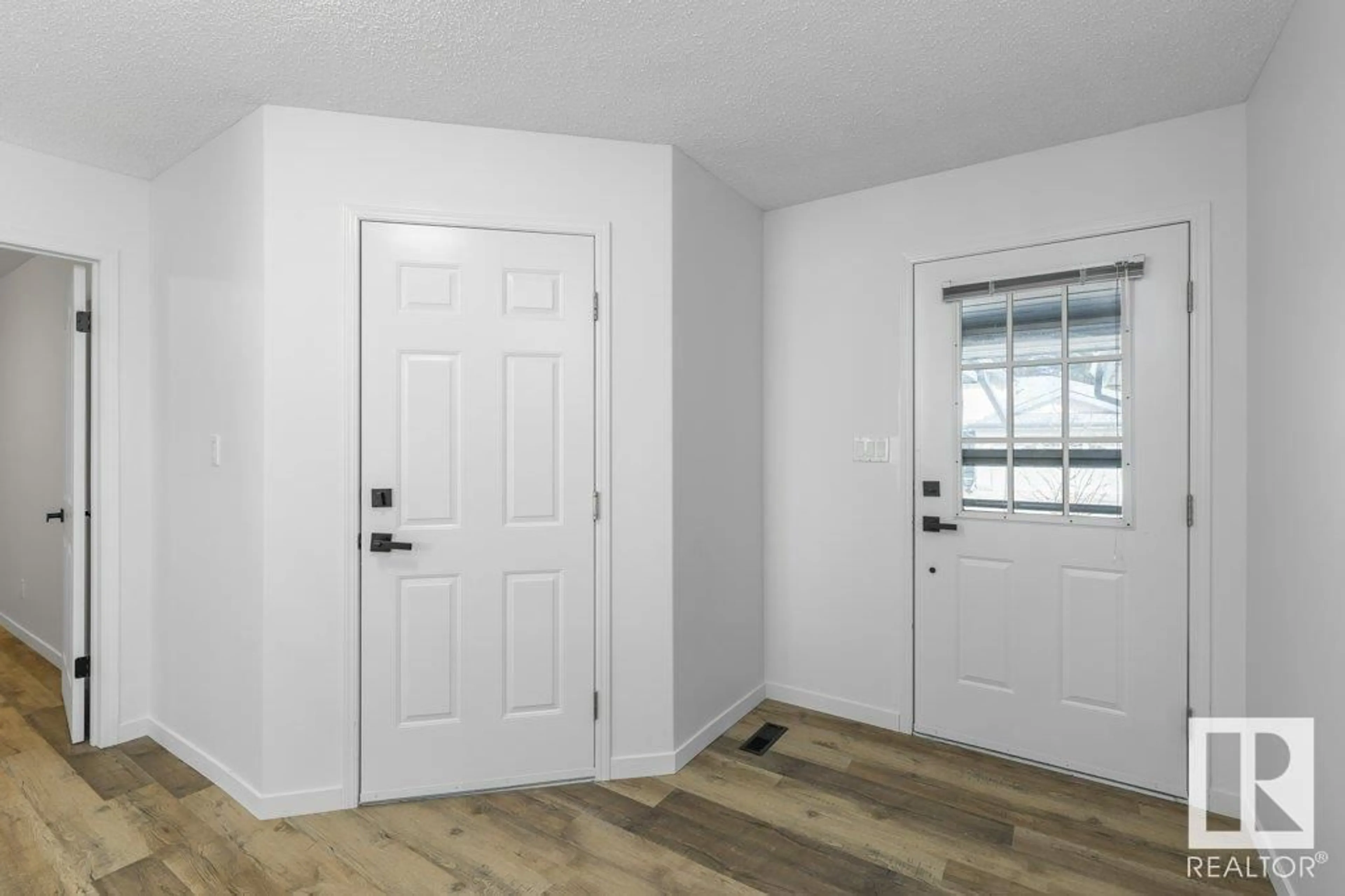#35 85 GERVAIS RD, St. Albert, Alberta T8N6H5
Contact us about this property
Highlights
Estimated ValueThis is the price Wahi expects this property to sell for.
The calculation is powered by our Instant Home Value Estimate, which uses current market and property price trends to estimate your home’s value with a 90% accuracy rate.Not available
Price/Sqft$268/sqft
Est. Mortgage$1,696/mo
Maintenance fees$519/mo
Tax Amount ()-
Days On Market152 days
Description
Indulge in upscale living in this meticulously renovated adult-only condo. Adorned with stylish upgrades throughout, including a new kitchen featuring quartz countertops and new stainless steel appliances, the kitchen is a chef's dream with a nicely sized island. Additionally, the private deck just off the kitchen provides a perfect spot for outdoor dining and relaxation. A cozy fireplace graces the main floor just off the kitchen, creating a warm ambiance. The spacious rec room downstairs features a second gas fireplace and a wet bar, ideal for entertaining, relaxation, and gatherings. With two bedrooms upstairs and three bathrooms, including a luxurious master suite, Seller will build a 3rd bedroom in the basement if required! This condo offers maintenance free living, comfort and convenience. Complete with a double attached garage, this home is perfectly situated near walking trails and shopping amenities, offering the epitome of modern living in a sought-after community. (id:39198)
Property Details
Interior
Features
Above Floor
Living room
7.45 m x 4.25 mDining room
3.12 m x 3.37 mKitchen
3.65 m x 3.39 mPrimary Bedroom
4.93 m x 4.43 mCondo Details
Inclusions




