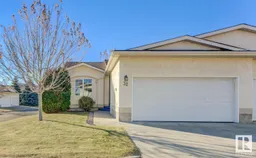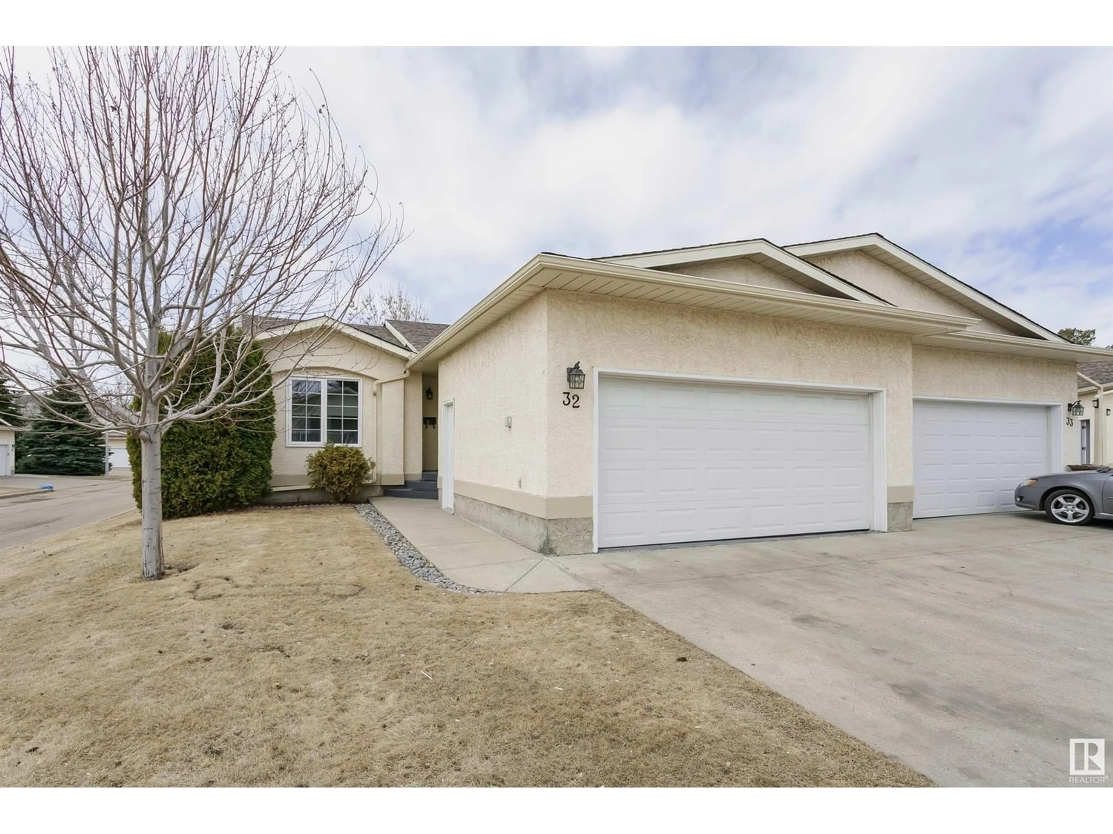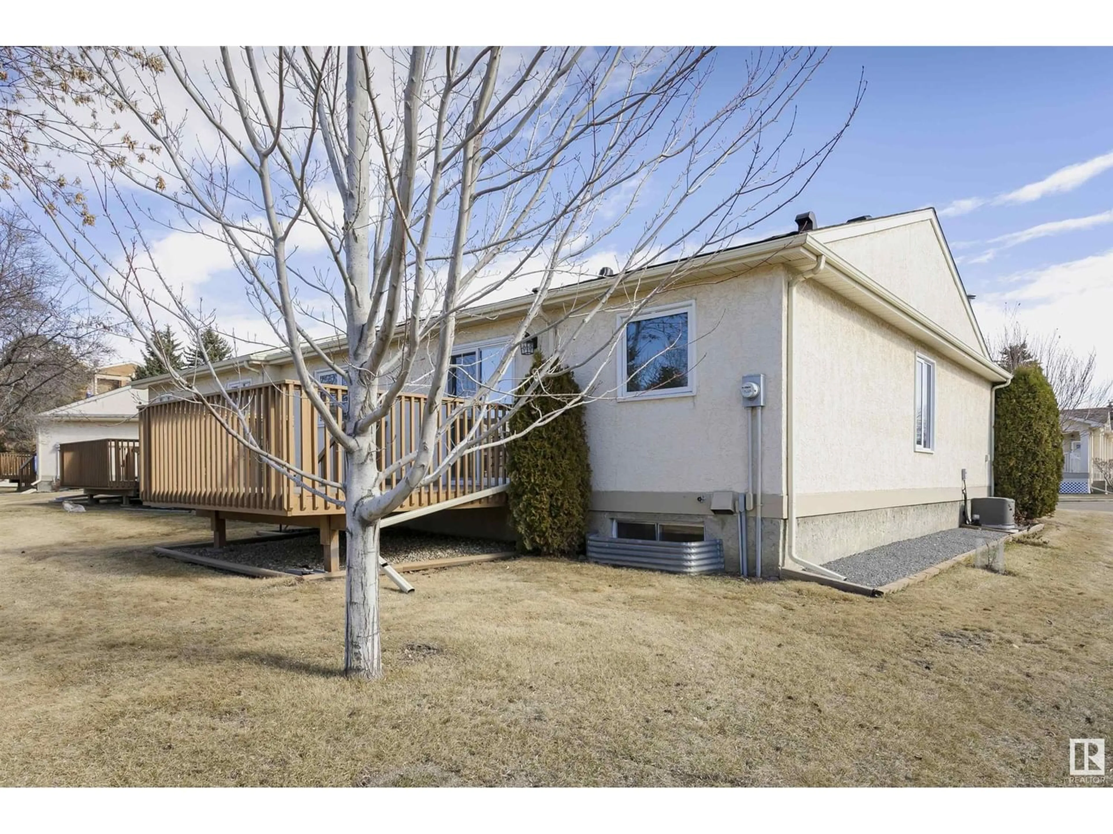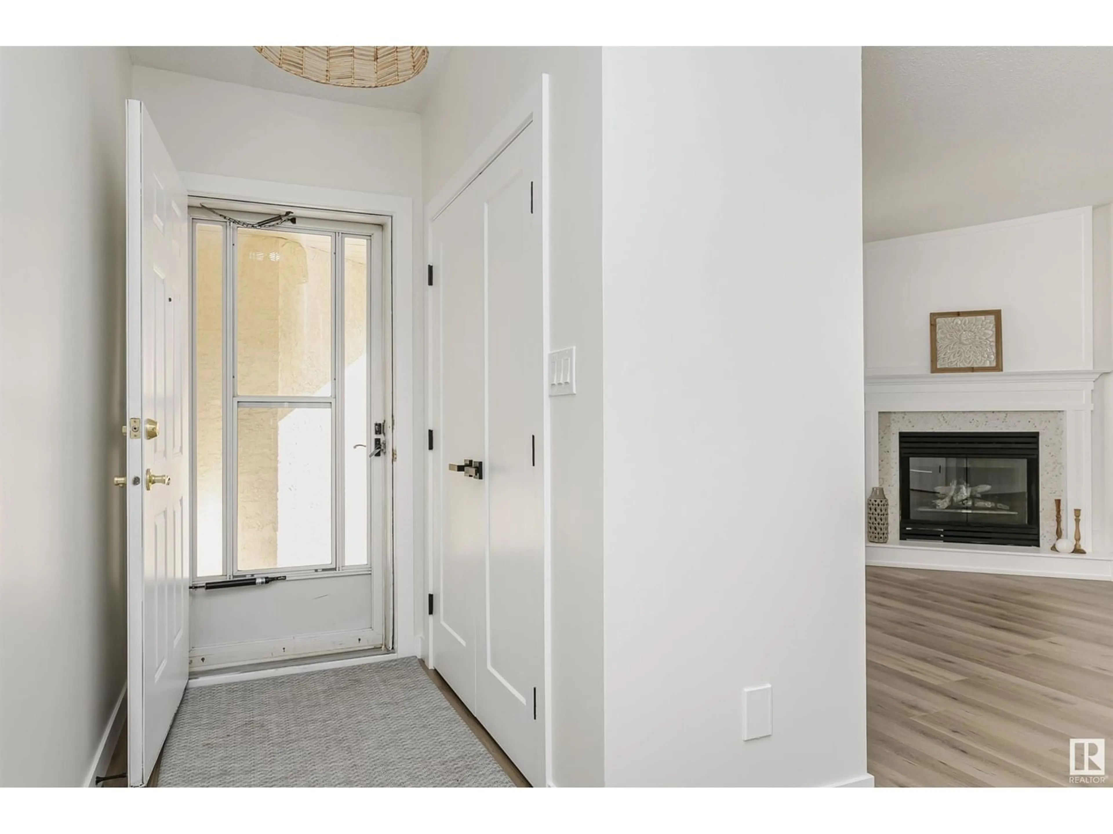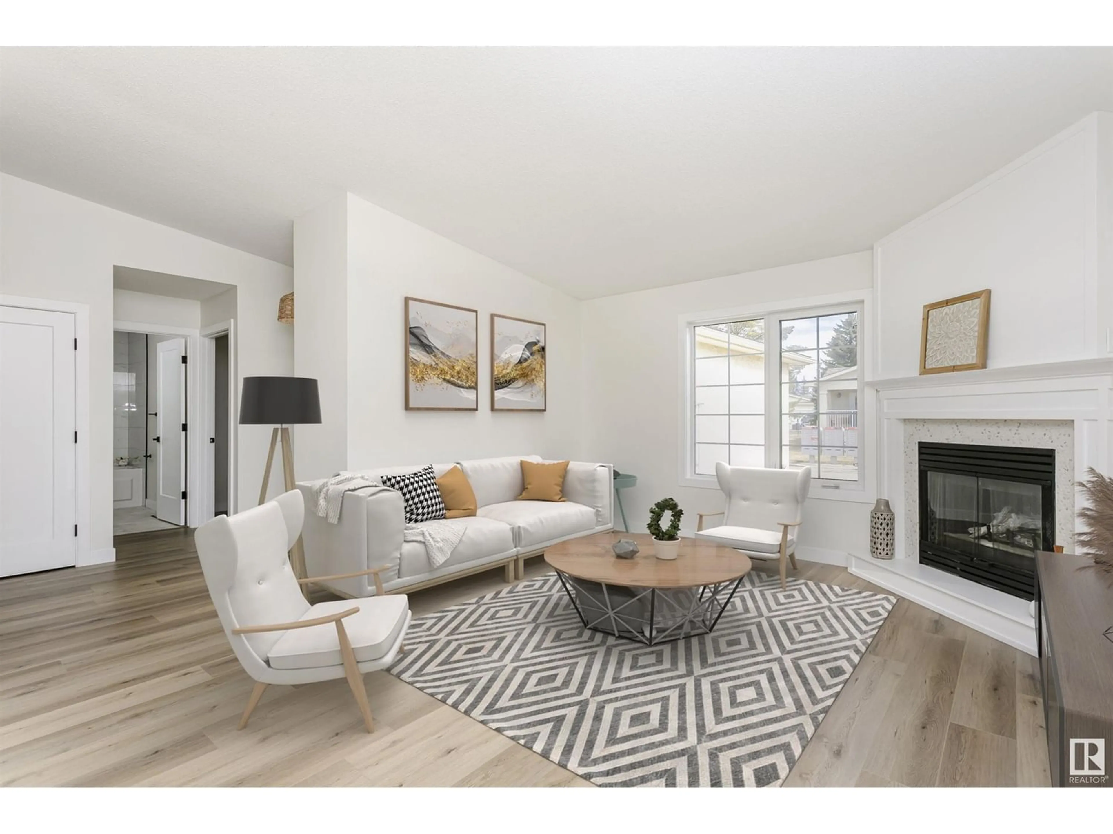#32 10 GRANGE DR, St. Albert, Alberta T8N5Z2
Contact us about this property
Highlights
Estimated ValueThis is the price Wahi expects this property to sell for.
The calculation is powered by our Instant Home Value Estimate, which uses current market and property price trends to estimate your home’s value with a 90% accuracy rate.Not available
Price/Sqft$359/sqft
Est. Mortgage$1,975/mo
Maintenance fees$606/mo
Tax Amount ()-
Days On Market285 days
Description
Sweet Carefree living is offered at this amazing half duplex. Fully RENOVATED expect to be impressed the moment you step in. Bright living room with vaulted ceilings, gas fireplace and beautiful laminate flooring throughout with adjoining dining area. The chef will love the stunning gourmet kitchen complete with soft close cabinetry, center island, new ss appliances, quartz counters and trendy backsplash. Secondary eating area has newer patio doors leading to west facing deck and yard. Custom pantry perfect for storage solutions. Primary bedroom boasts a gorgeous 3pc ensuite with walk-in tiled shower and large walk-in closet. Main floor laundry, renovated 4pc main bath and secondary bedroom all with new finishes. Fully finished updated basement is complete with large family room, 3rd bedroom with massive w/i closet, 3pc bath and a huge storage room for practical needs. New pex plumbing, doors, trim, flooring, lighting, cabinets also triple pane windows, shingles and a/c in 2022. Fantastic complex. (id:39198)
Property Details
Interior
Features
Basement Floor
Family room
6.74 m x 7.75 mBedroom 3
3.01 m x 3.24 mStorage
9.97 m x 5.1 mCondo Details
Amenities
Vinyl Windows
Inclusions
Property History
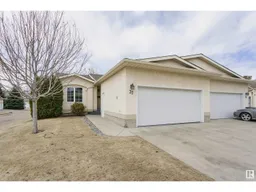 51
51