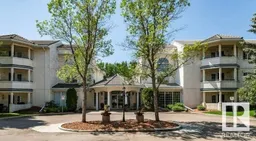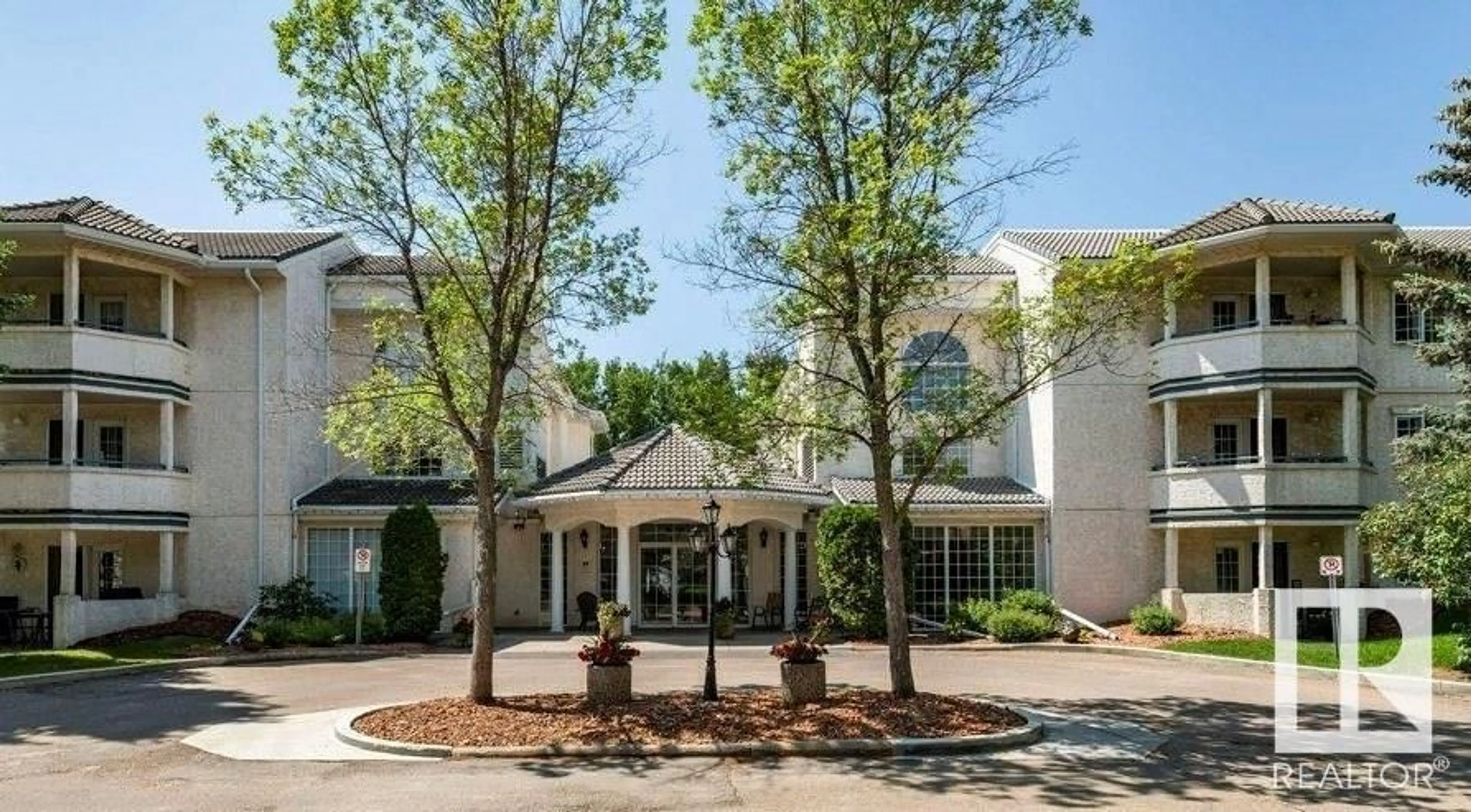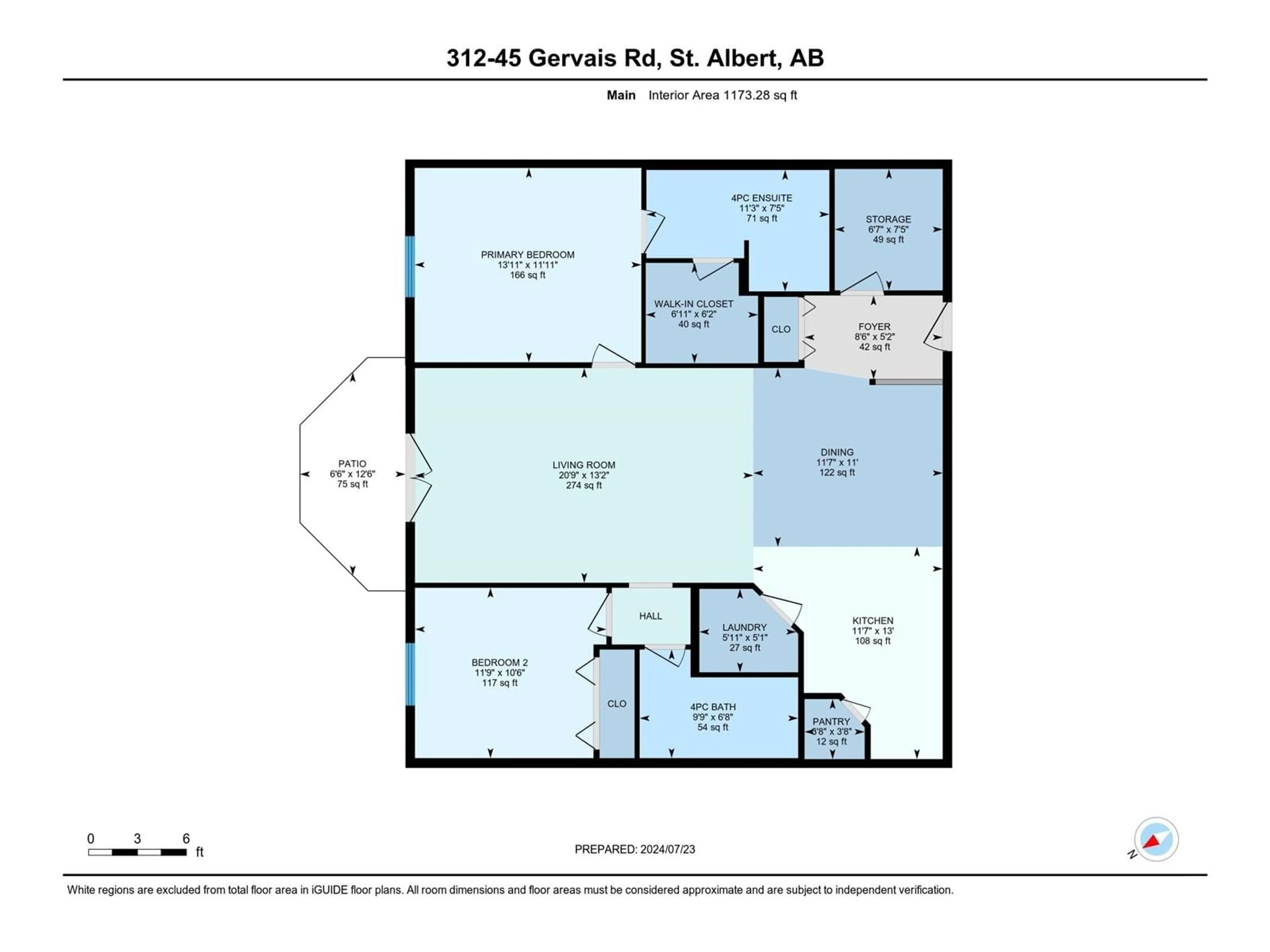#312 45 GERVAIS RD, St. Albert, Alberta T8N6H7
Contact us about this property
Highlights
Estimated ValueThis is the price Wahi expects this property to sell for.
The calculation is powered by our Instant Home Value Estimate, which uses current market and property price trends to estimate your home’s value with a 90% accuracy rate.$555,000*
Price/Sqft$200/sqft
Days On Market4 days
Est. Mortgage$1,009/mth
Maintenance fees$587/mth
Tax Amount ()-
Description
Beautifully maintained 2-bed, 2-bath, adult (45+) condo, perfect for discerning buyers! Embrace the bright, open concept living space, highlighted by a skylight, laminate floors & spacious living room with patio doors opening to a balcony featuring a natural gas BBQ hookup. The dining area is generously sized, ideal for entertaining. Enjoy a bright white kitchen with marble-look counters, built-in dishwasher, a newer stove and a corner pantry. The primary bedroom features an ensuite with stand-up shower & separate jetted tub, complemented by a spacious walk-in closet. Sizable second bedroom & main bath. Additional features incl: in-suite laundry with full-sized washer and dryer, in-suite storage room, and underground heated parking with a car wash bay & storage cage. This top-floor unit ensures peace and quiet, while the building offers a beautiful main floor social room with patio seating overlooking green space and a pond. Don't miss out on this rare opportunity to own in this serene, well run complex! (id:39198)
Property Details
Interior
Features
Main level Floor
Living room
6.33 m x 4.02 mDining room
3.54 m x 3.35 mKitchen
3.54 m x 3.98 mPrimary Bedroom
4.24 m x 3.64 mCondo Details
Amenities
Vinyl Windows
Inclusions
Property History
 45
45

