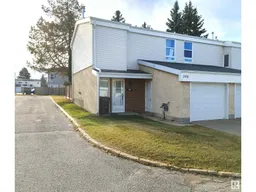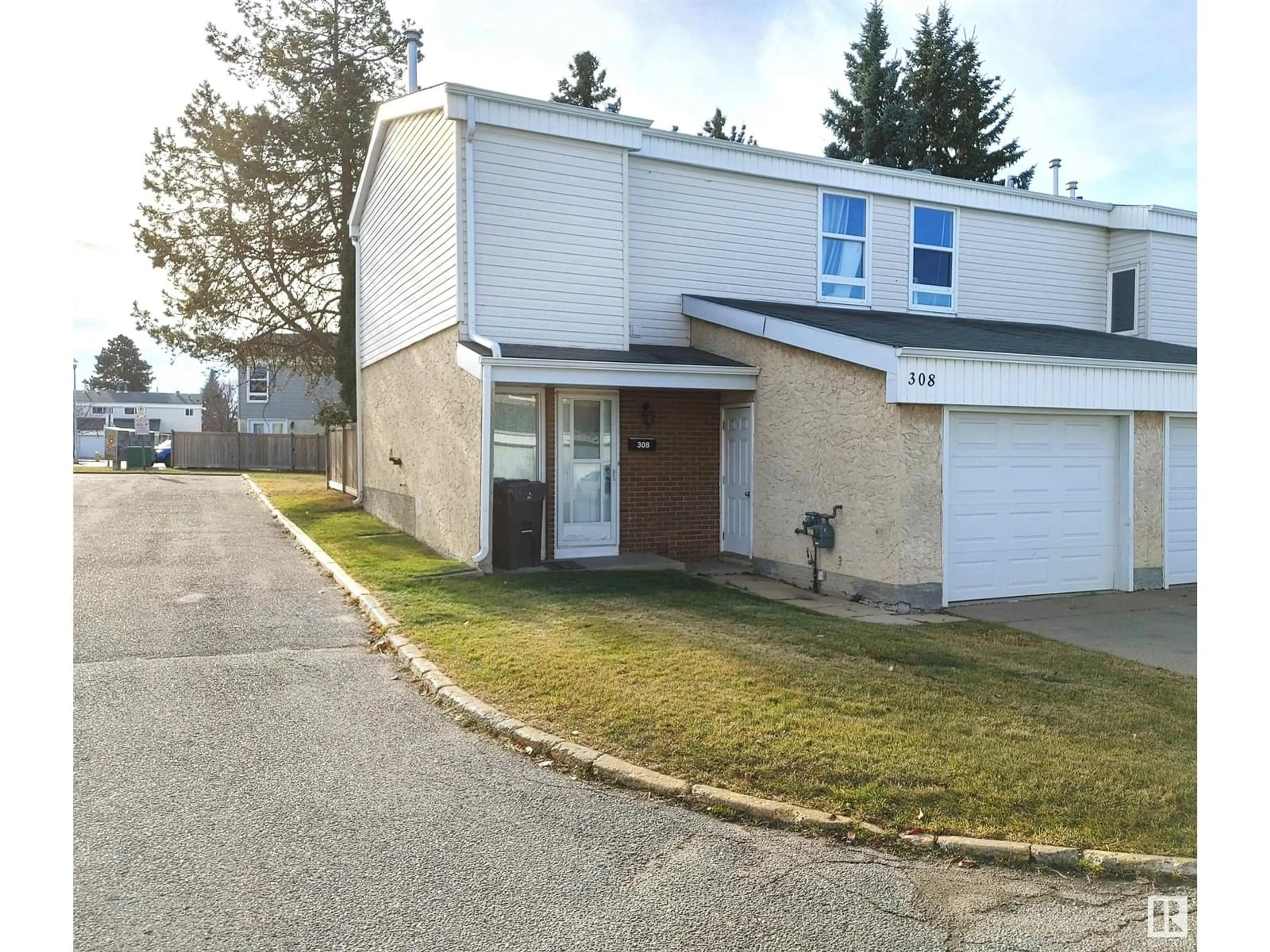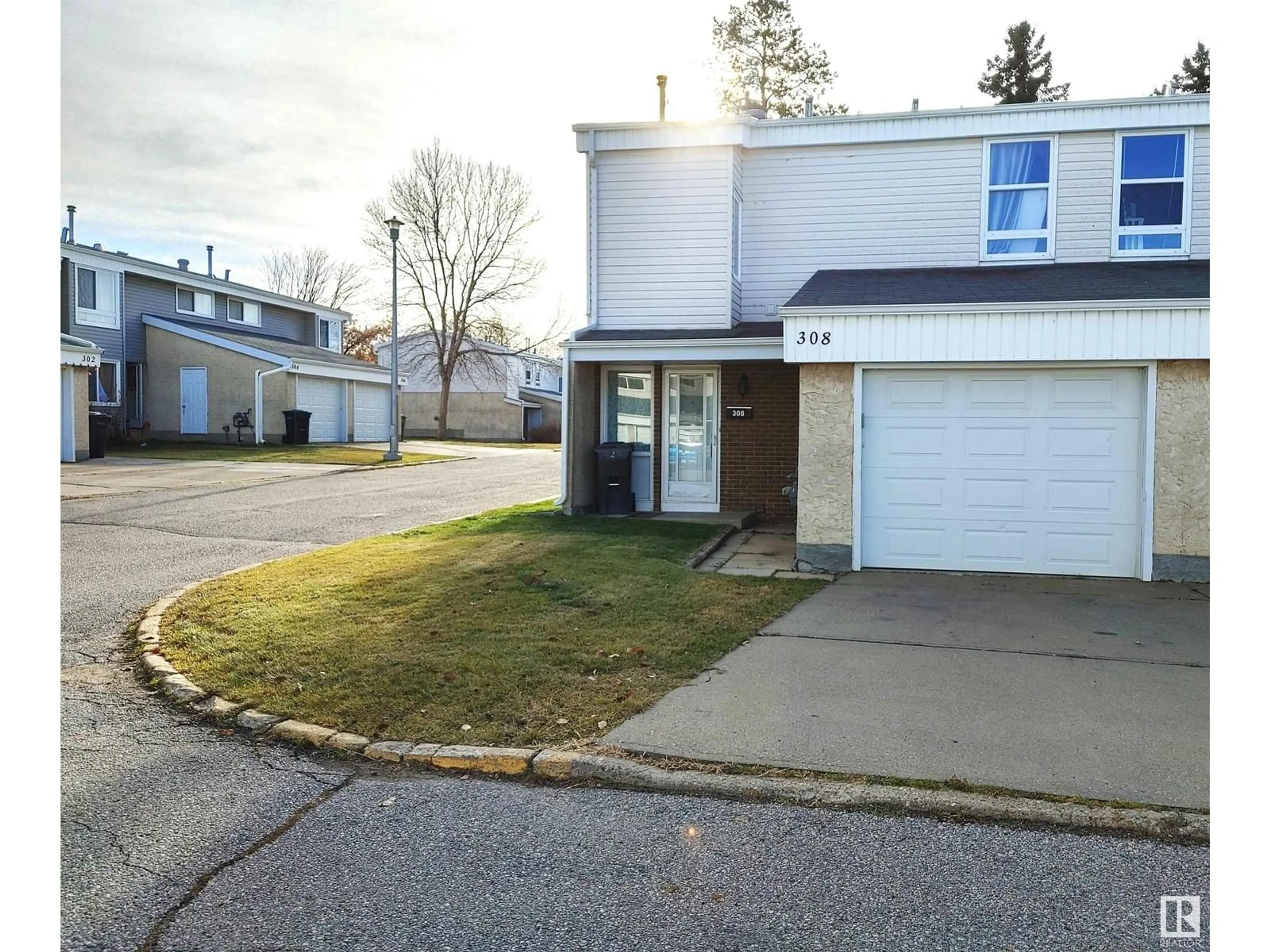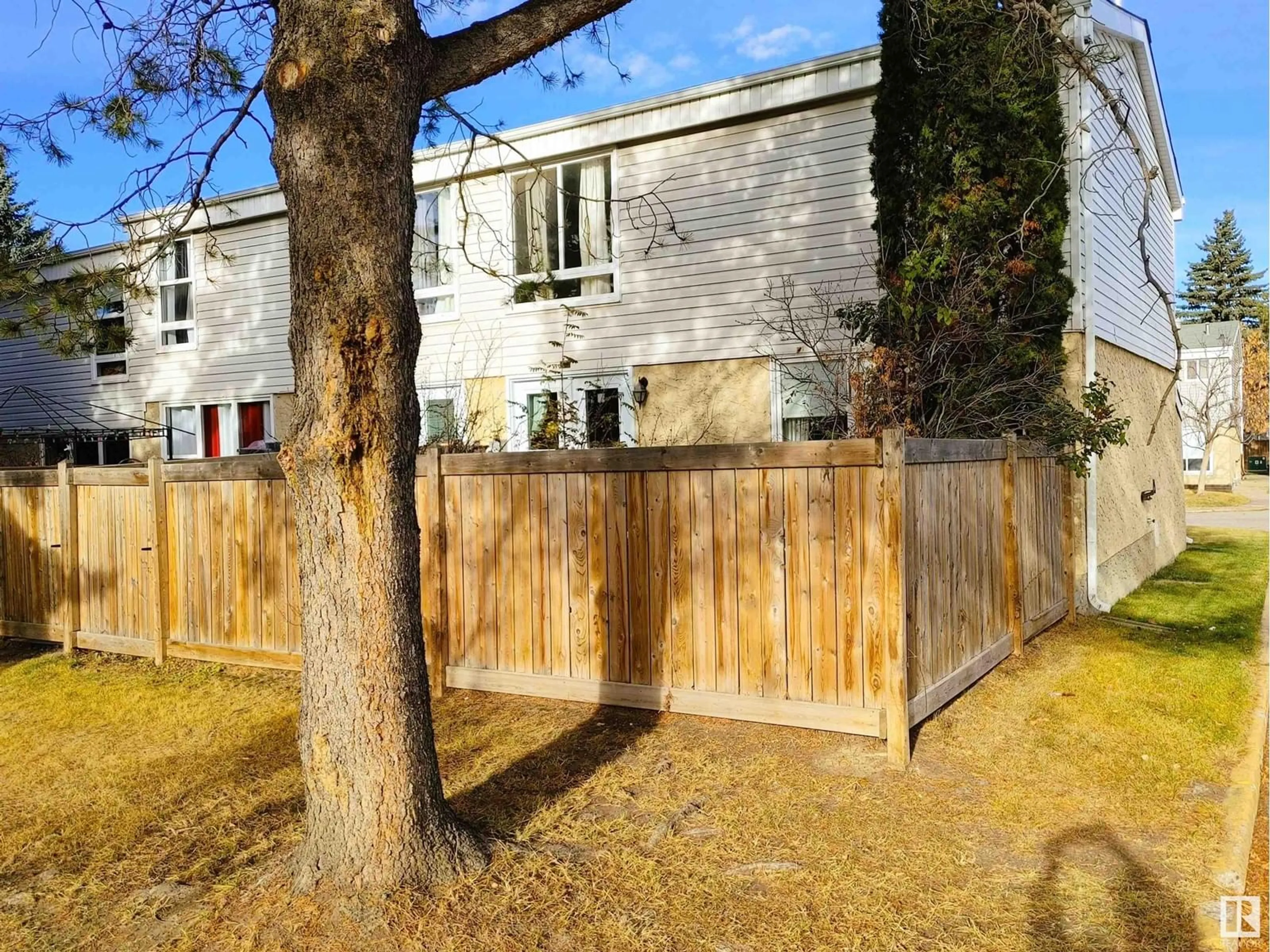308 GRANDIN VG, St. Albert, Alberta T8N1N1
Contact us about this property
Highlights
Estimated ValueThis is the price Wahi expects this property to sell for.
The calculation is powered by our Instant Home Value Estimate, which uses current market and property price trends to estimate your home’s value with a 90% accuracy rate.Not available
Price/Sqft$163/sqft
Est. Mortgage$794/mo
Maintenance fees$523/mo
Tax Amount ()-
Days On Market8 days
Description
LOWEST PRICED TOWNHOUSE IN ST. ALBERT! 3 BEDROOM, 1.5 BATH 2-STOREY WITH SINGLE ATTACHED GARAGE IN GRANDIN VILLAGE! FANTASTIC LOCATION! GREAT OPPORTUNITY to BUILD EQUITY! Well laid out floor plan with a large eat-in kitchen, adjacent dining room open to the large living room and convenient powder room on the main floor. The upper level features 3 large bedrooms and a 4-pce bath. The basement is unfinished awaiting your personal touch. The private yard is fenced & landscaped with a ground level deck and backs onto a green space. There is an oversized single garage with a large driveway. The complex is well maintained with newer vinyl windows, vinyl siding, shingles, fence & attic insulation. Condo fee includes water, sewer & garbage pick up. A short walk to 3 Elementary schools, Jr High & parks, sports fields, skating rink, outdoor pool and walking trails. Shopping, restaurants & transportation nearby. Quick access to the Anthony Henday. Pet friendly complex with lots of visitor parking. (id:39198)
Property Details
Interior
Features
Main level Floor
Living room
4.7 m x 3.51 mDining room
2.73 m x 2.41 mKitchen
4.98 m x 2.89 mExterior
Parking
Garage spaces 2
Garage type Attached Garage
Other parking spaces 0
Total parking spaces 2
Condo Details
Amenities
Vinyl Windows
Inclusions
Property History
 7
7


