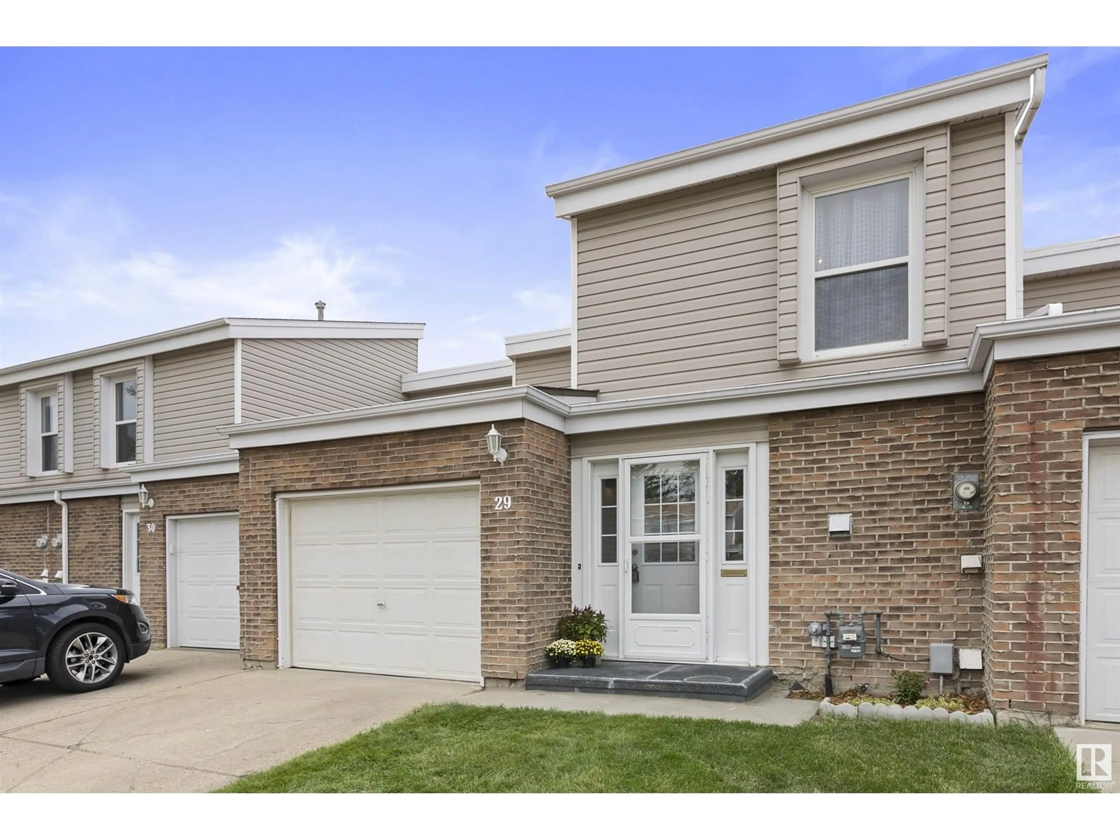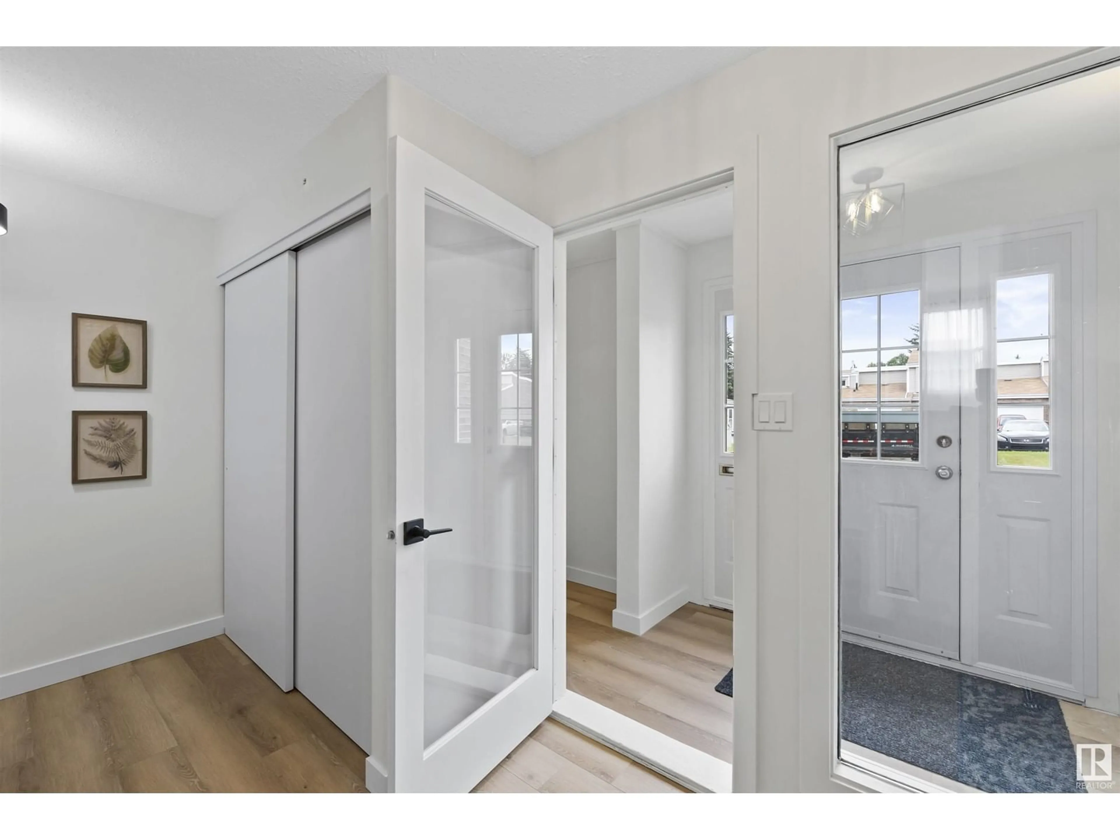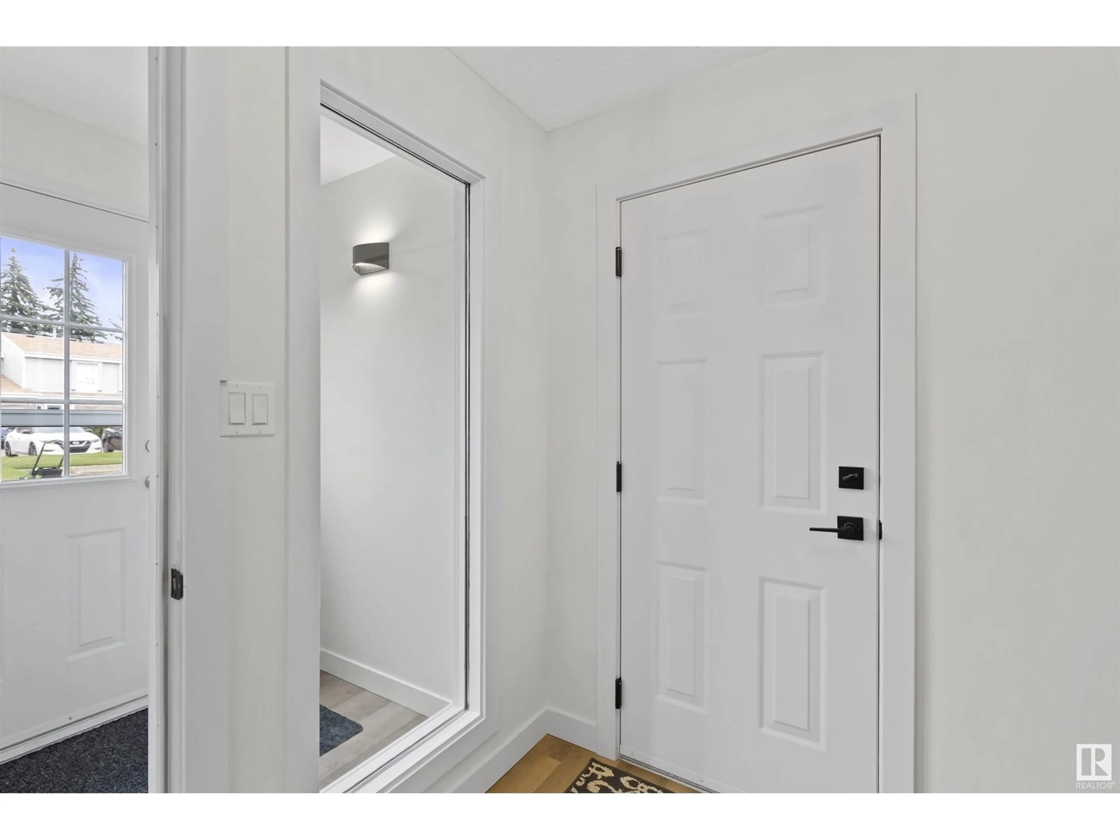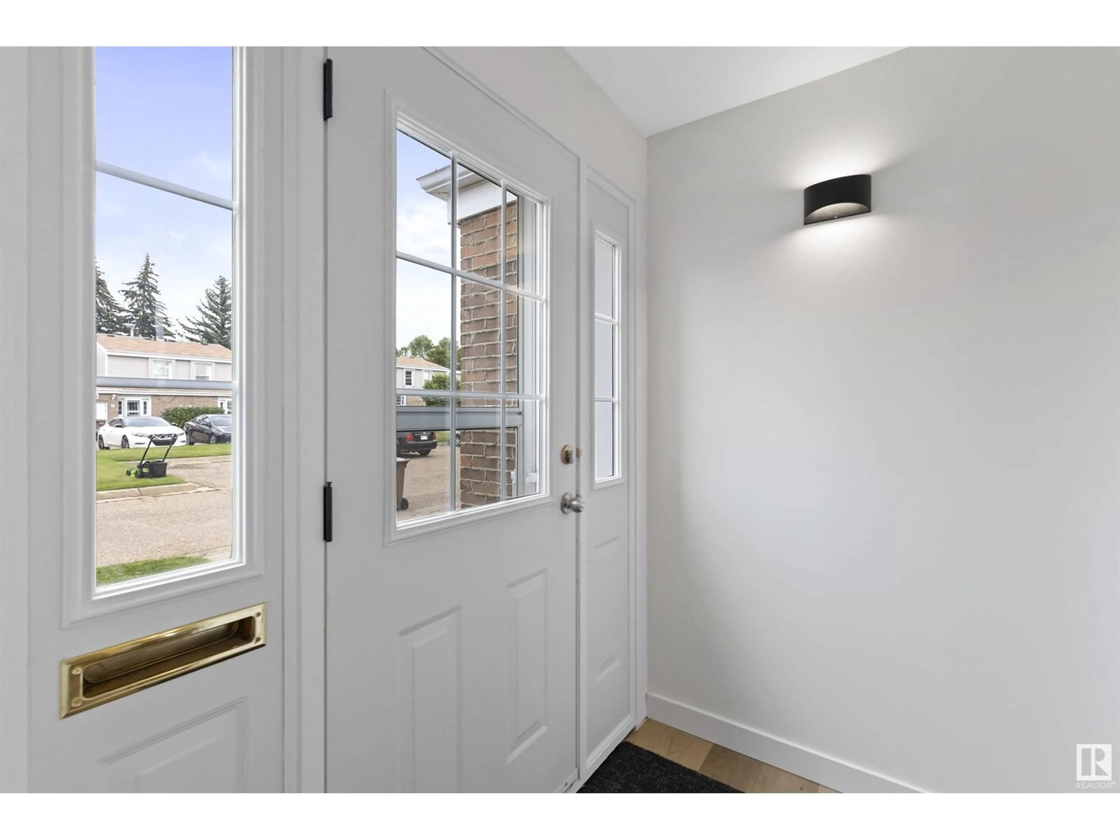29 GRANDVIEW RG, St. Albert, Alberta T8N1T3
Contact us about this property
Highlights
Estimated ValueThis is the price Wahi expects this property to sell for.
The calculation is powered by our Instant Home Value Estimate, which uses current market and property price trends to estimate your home’s value with a 90% accuracy rate.Not available
Price/Sqft$349/sqft
Est. Mortgage$1,352/mo
Maintenance fees$371/mo
Tax Amount ()-
Days On Market146 days
Description
In the desirable condo development of Grandview Ridge, discover this RENOVATED, THREE BEDROOM townhouse. There is a spacious front entrance w/ built-in shelving & hooks in the porch which opens into the foyer. Vinyl plank flooring leads through this level & into the kitchen, dining & living room. There is a convenient 2pce bath. The kitchen has WHITE SHAKER STYLE CABINETRY, pantry w/ pull out drawers, brand new STAINLESS STEEL APPLIANCES, tile backsplash, QUARTZ COUNTERS & a beautiful arch which opens into the dining room, giving a much more open design. The dining room has lots of windows & access to the backyard. Crown molding ceiling trim runs through the dining room & is in the spacious living room. The basement level has the laundry room & loads of storage space. The upper 2 levels have VAULTED CEILINGS in all 3 large bedrooms. The renovated bathroom has a large vanity w/ a quartz counter & lots of drawers for organized storage. Completing this home is a single attached garage! (id:39198)
Property Details
Interior
Features
Main level Floor
Living room
5.27 m x 3.56 mDining room
2.77 m x 3.81 mKitchen
3.61 m x 3.81 mCondo Details
Amenities
Vinyl Windows
Inclusions
Property History
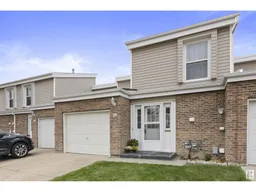 34
34
